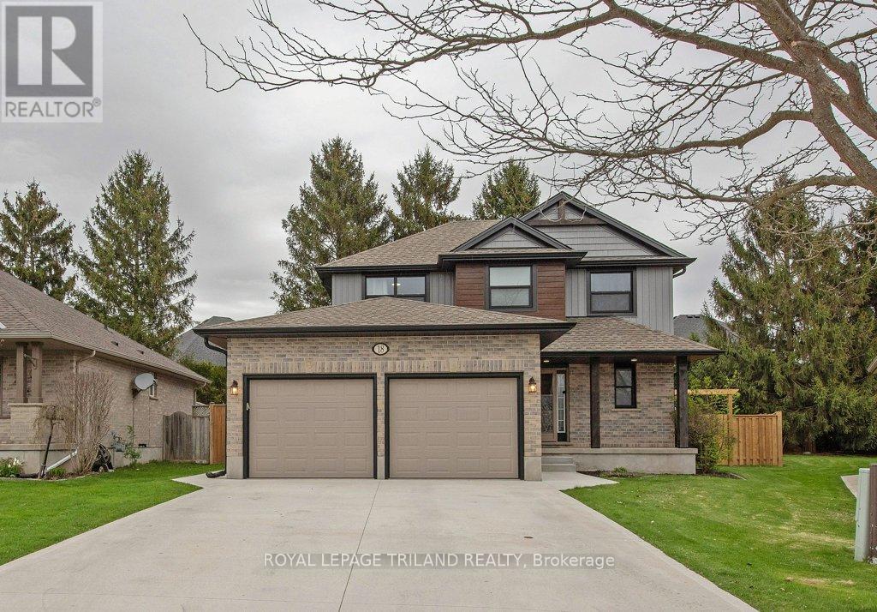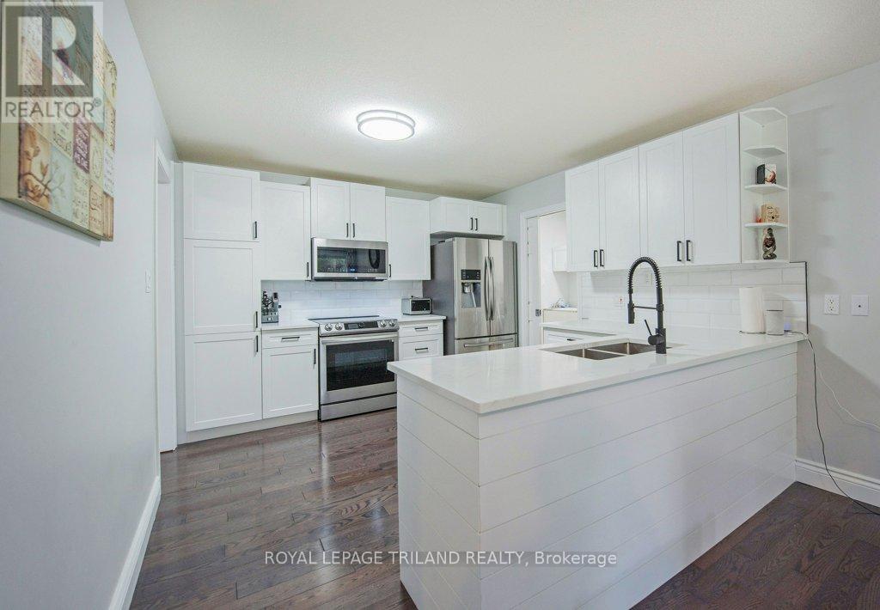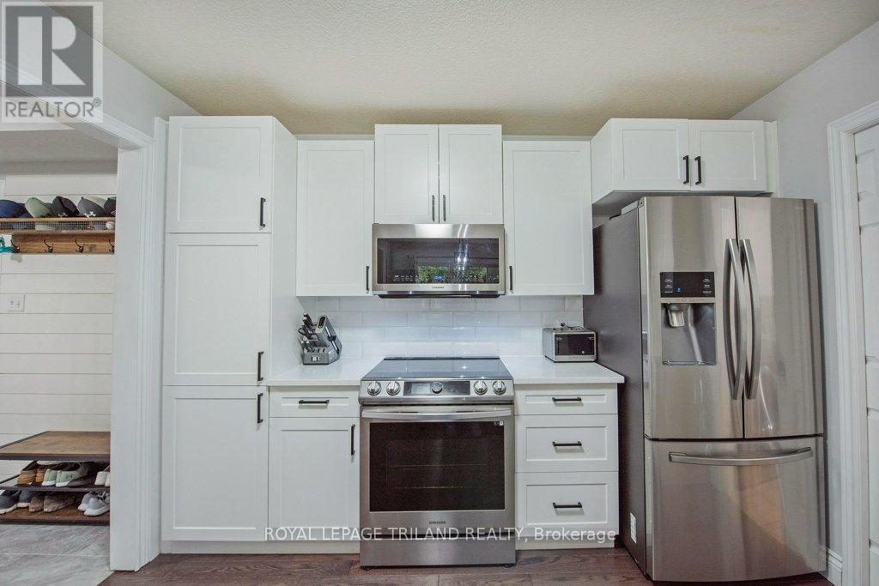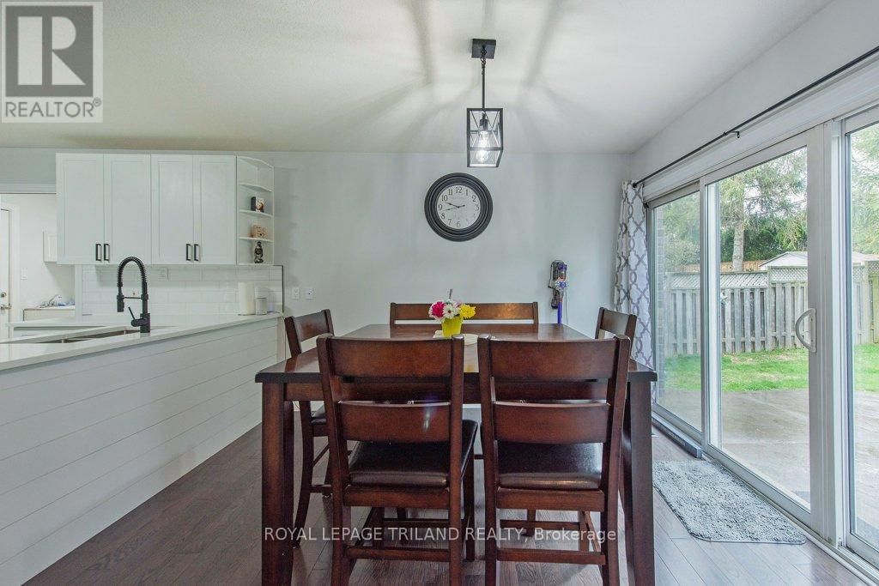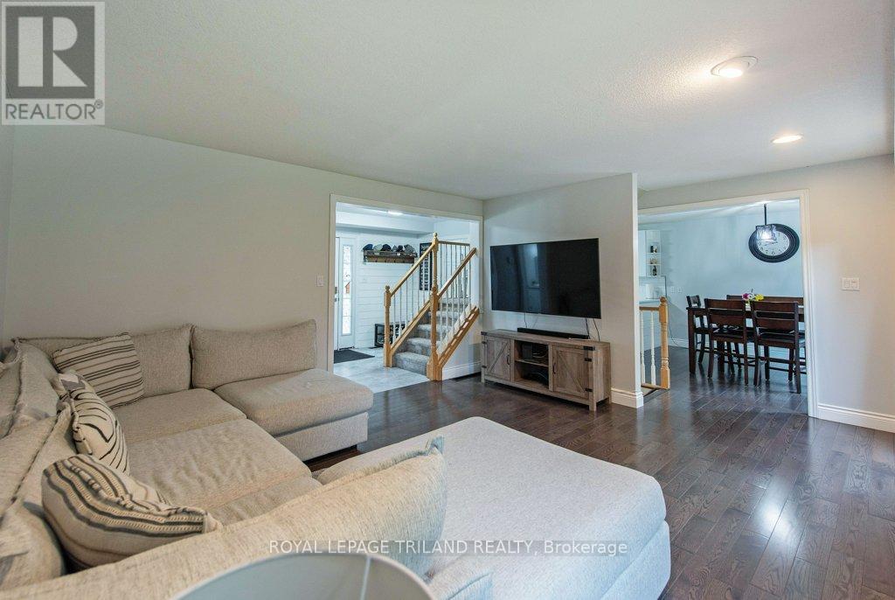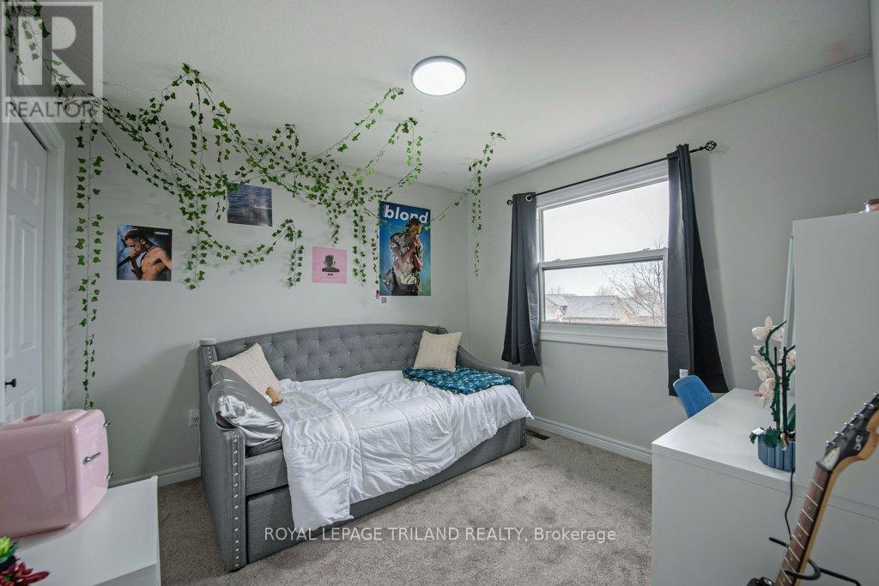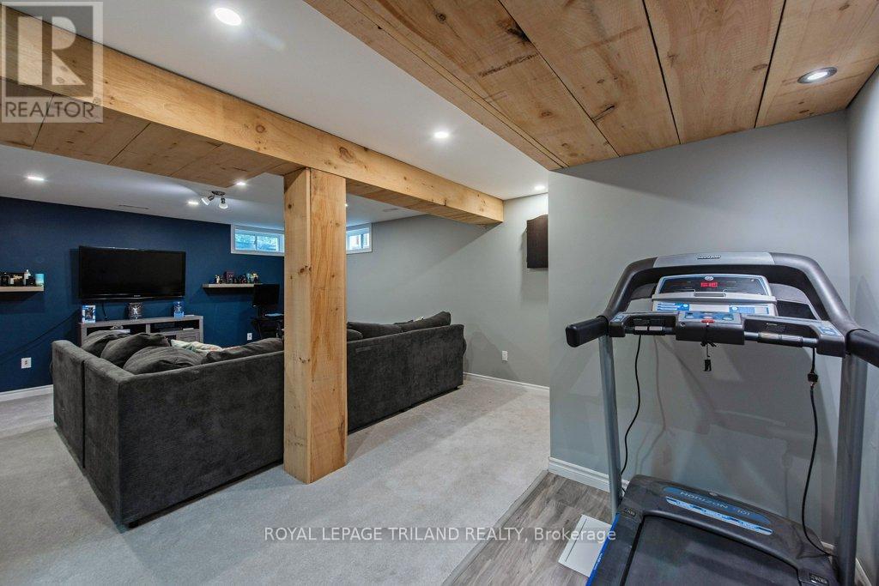18 Penhale Avenue St. Thomas, Ontario N5R 5M9
$699,900
Welcome to 18 Penhale Avenue! Nestled on a quiet, family-friendly street and just steps away from Mitchell Hepburn School, this home sits on a massive pie-shaped lot backing onto mature pine trees. The curb appeal here is spot on, thanks to a fresh exterior renovation in 2024 including new front windows, siding, soffit, fascia, and eaves. The spacious concrete driveway (poured in 2022) fits four cars with ease and leads to a double attached garage. Step inside and you're greeted by a roomy foyer and a bright, cozy living room complete with a stylish shiplap feature wall, hardwood floors, and a fireplace, perfect for chilly evenings. The kitchen, renovated in 2022, is a showstopper with crisp white cabinetry, quartz countertops, and a peninsula that flows beautifully into the dining area. From there, patio doors lead you out to the star of the show. The backyard is like a forest retreat with sweeping stamped concrete patio, towering pines, loads of privacy, a garden shed with hydro, and a hookup ready for your future above-ground pool. Whether you're hosting BBQs or just enjoying your morning coffee, this space has you covered. On the second floor, you'll find 3 comfortable bedrooms, including a large primary with its own 4-piece ensuite renovated in 2025. There's also a second full bath and a handy powder room on the main floor. Downstairs, the finished basement adds even more living space with a rec room and a dedicated office, ideal for work from home or study time.18 Penhale is the perfect blend of comfort, style, and location. Come see it for yourself; it wont last long! (id:25517)
Property Details
| MLS® Number | X12118914 |
| Property Type | Single Family |
| Community Name | St. Thomas |
| Amenities Near By | Schools |
| Easement | Flood Plain |
| Equipment Type | Water Heater - Gas |
| Features | Wooded Area, Level, Sump Pump |
| Parking Space Total | 6 |
| Rental Equipment Type | Water Heater - Gas |
| Structure | Deck, Shed |
Building
| Bathroom Total | 3 |
| Bedrooms Above Ground | 3 |
| Bedrooms Total | 3 |
| Amenities | Fireplace(s) |
| Appliances | Garage Door Opener Remote(s), Dishwasher, Dryer, Microwave, Stove, Washer, Refrigerator |
| Basement Development | Finished |
| Basement Type | Full (finished) |
| Construction Style Attachment | Detached |
| Cooling Type | Central Air Conditioning |
| Exterior Finish | Vinyl Siding, Brick |
| Fireplace Present | Yes |
| Fireplace Total | 1 |
| Fireplace Type | Insert |
| Foundation Type | Poured Concrete |
| Half Bath Total | 1 |
| Heating Fuel | Natural Gas |
| Heating Type | Forced Air |
| Stories Total | 2 |
| Size Interior | 1500 - 2000 Sqft |
| Type | House |
| Utility Water | Municipal Water |
Parking
| Attached Garage | |
| Garage |
Land
| Acreage | No |
| Fence Type | Fenced Yard |
| Land Amenities | Schools |
| Sewer | Sanitary Sewer |
| Size Depth | 125 Ft |
| Size Frontage | 34 Ft |
| Size Irregular | 34 X 125 Ft ; 34.88ftx125.12ftx84.68ftx117.38ftx7.83ft |
| Size Total Text | 34 X 125 Ft ; 34.88ftx125.12ftx84.68ftx117.38ftx7.83ft|under 1/2 Acre |
Rooms
| Level | Type | Length | Width | Dimensions |
|---|---|---|---|---|
| Second Level | Bathroom | Measurements not available | ||
| Second Level | Primary Bedroom | 3.4 m | 5.43 m | 3.4 m x 5.43 m |
| Second Level | Bathroom | Measurements not available | ||
| Second Level | Bedroom | 3.3 m | 3.22 m | 3.3 m x 3.22 m |
| Second Level | Bedroom | 3.04 m | 3.04 m | 3.04 m x 3.04 m |
| Lower Level | Recreational, Games Room | 6.09 m | 5.18 m | 6.09 m x 5.18 m |
| Main Level | Living Room | 4.64 m | 4.26 m | 4.64 m x 4.26 m |
| Main Level | Kitchen | 3.96 m | 3.3 m | 3.96 m x 3.3 m |
| Main Level | Kitchen | 3.3 m | 3.04 m | 3.3 m x 3.04 m |
| Main Level | Laundry Room | 2.56 m | 1.57 m | 2.56 m x 1.57 m |
| Main Level | Bathroom | Measurements not available |
Utilities
| Cable | Installed |
| Wireless | Available |
| Sewer | Installed |
https://www.realtor.ca/real-estate/28248554/18-penhale-avenue-st-thomas-st-thomas
Interested?
Contact us for more information
Contact Daryl, Your Elgin County Professional
Don't wait! Schedule a free consultation today and let Daryl guide you at every step. Start your journey to your happy place now!

Contact Me
Important Links
About Me
I’m Daryl Armstrong, a full time Real Estate professional working in St.Thomas-Elgin and Middlesex areas.
© 2024 Daryl Armstrong. All Rights Reserved. | Made with ❤️ by Jet Branding
