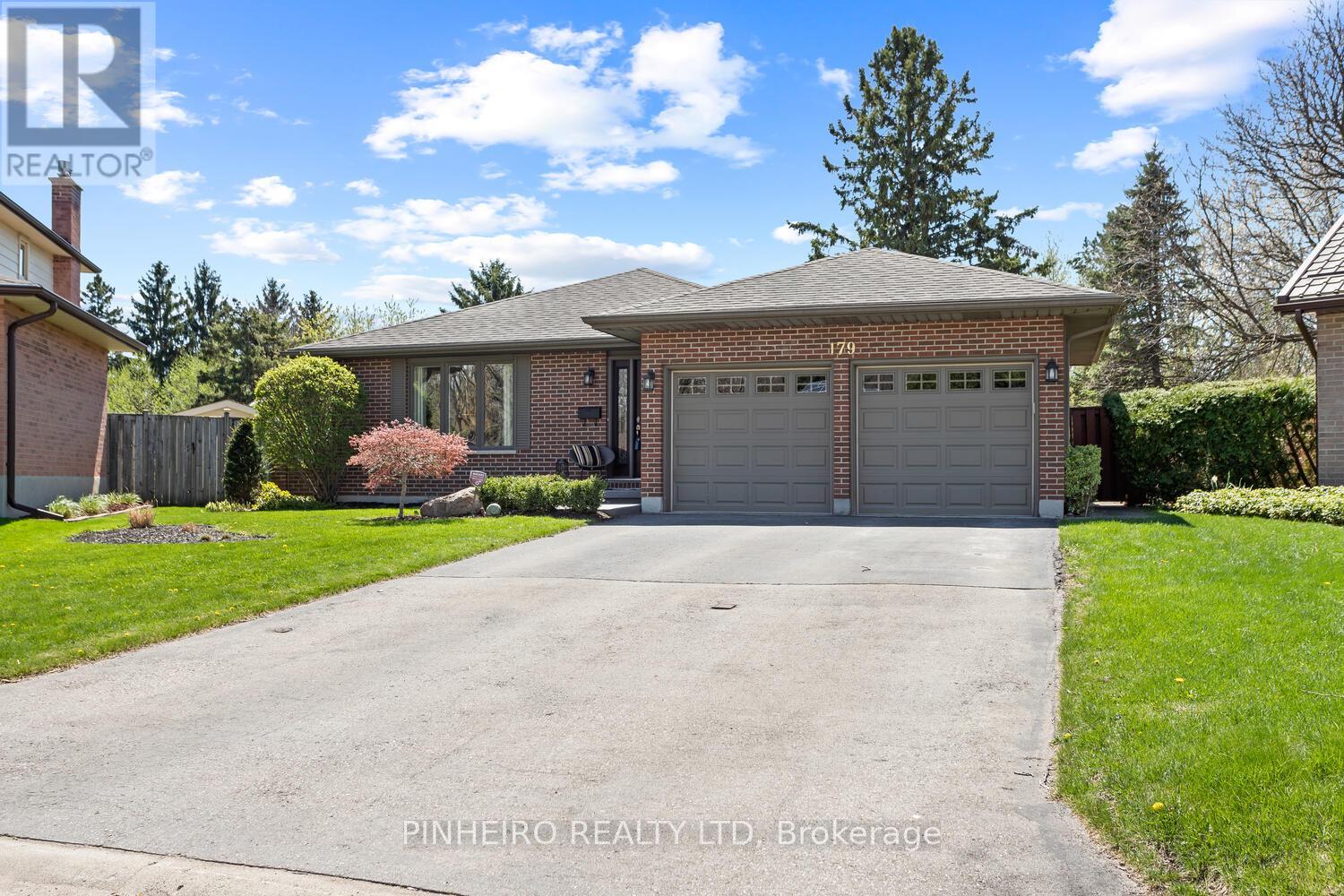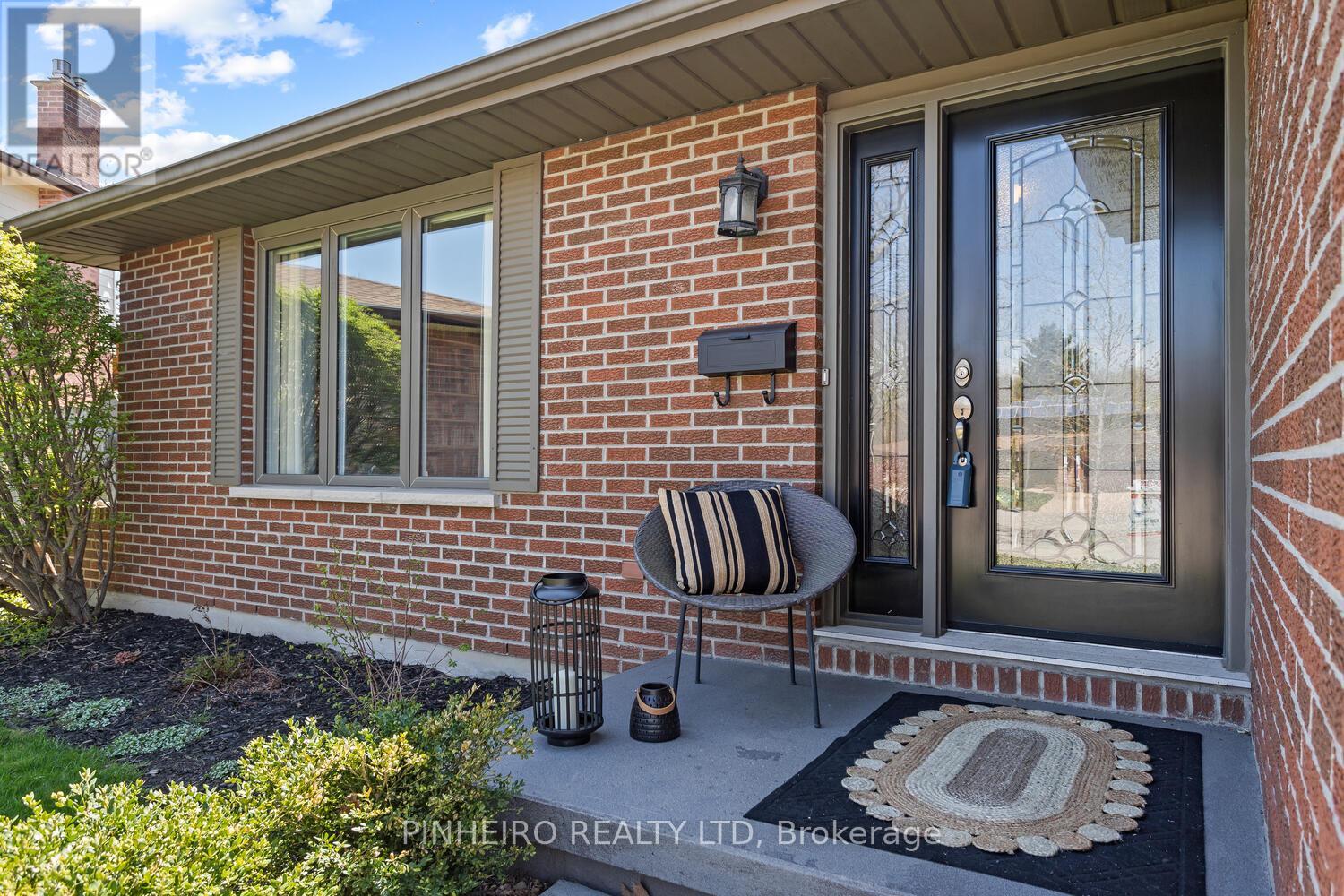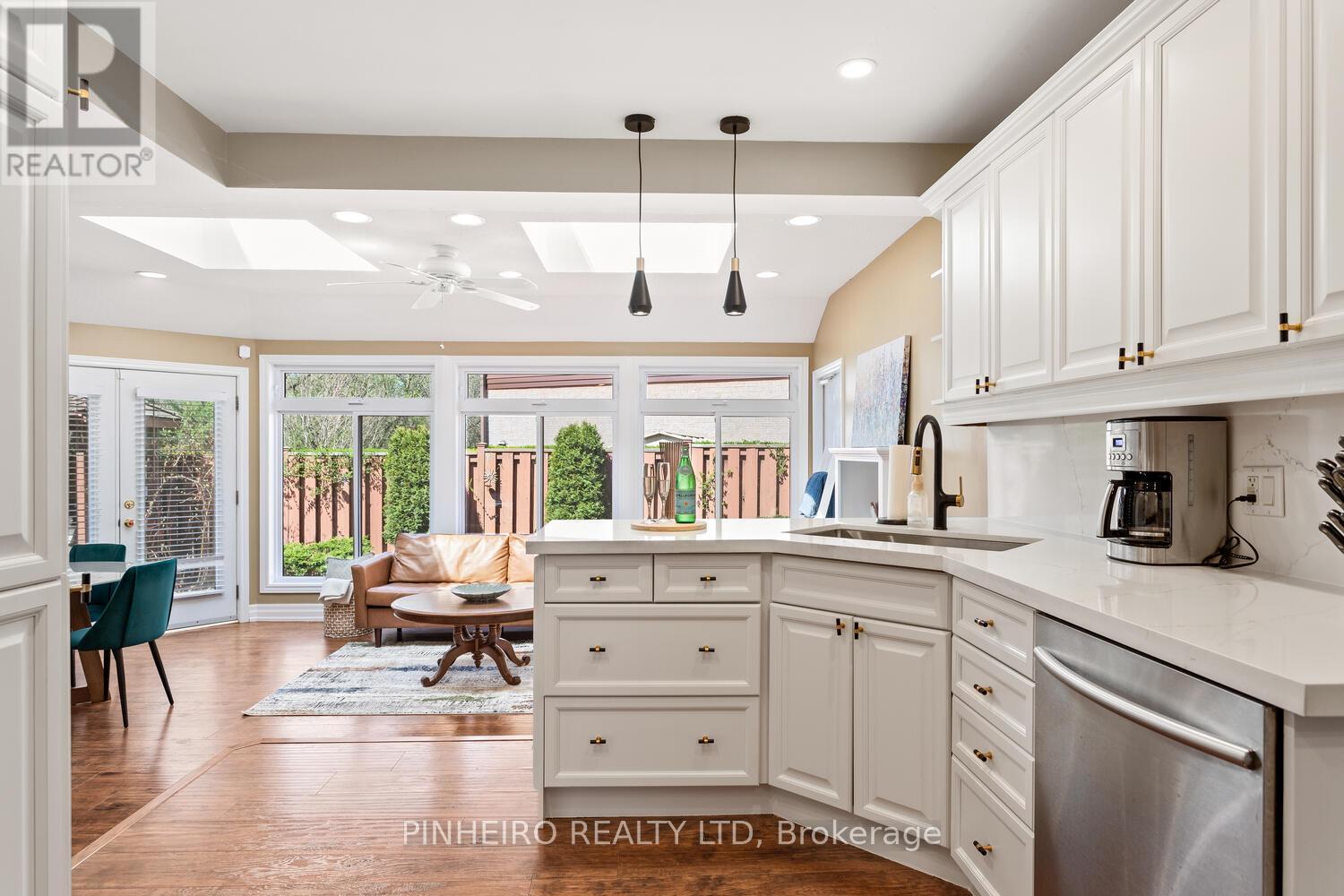179 Grenfell Place London North (North C), Ontario N5X 3B7
$849,900
Welcome to Your Family Dream Home! Step into this beautifully maintained and updated 4-level backsplit, where modern elegance meets tranquil living. Backing onto Stoney Creek and lush greenspace, this stunning home offers unmatched privacy and a serene natural backdrop right in your own backyard. Many aspects of the home have been thoughtfully updated, including new bathrooms and laundry in 2025, a sun-filled sunroom addition in 2005, perfect for morning coffee or relaxing with a book and all windows, front door and garage doors (2009). The sleek, contemporary kitchen features new quartz countertops, custom cabinetry, and stainless steel appliances. Spanning four finished levels, this home offers generous space and flexibility. Upstairs, you'll find beautifully updated bedrooms all with new carpeting including a spacious primary w/walk in closet and a stylish full bathroom. The lower levels include a rec room w/ gas fireplace, separate office that could easily serve as a fourth bedroom and a beautiful 3 pc bath. The basement offers a full laundry room, bedroom and ample storage/utility room. Outside, enjoy your own private oasis with an in-ground pool, patio, and mature gardens all backing directly onto peaceful greenspace. The double garage adds extra convenience and storage. Located on a quiet, family-friendly court close to parks, schools, trails, and amenities, this home combines comfort, style, and location. Don't miss the opportunity to make this exceptional property yours, where every detail has been carefully considered, and nature is right at your doorstep. (id:25517)
Property Details
| MLS® Number | X12117285 |
| Property Type | Single Family |
| Community Name | North C |
| Amenities Near By | Park, Public Transit, Schools |
| Equipment Type | Water Heater - Gas |
| Features | Cul-de-sac, Irregular Lot Size, Backs On Greenbelt, Flat Site, Conservation/green Belt |
| Parking Space Total | 6 |
| Pool Type | Inground Pool |
| Rental Equipment Type | Water Heater - Gas |
| Structure | Patio(s) |
Building
| Bathroom Total | 2 |
| Bedrooms Above Ground | 3 |
| Bedrooms Below Ground | 1 |
| Bedrooms Total | 4 |
| Age | 31 To 50 Years |
| Amenities | Fireplace(s) |
| Appliances | Garage Door Opener Remote(s), Central Vacuum, Dishwasher, Dryer, Stove, Washer, Refrigerator |
| Basement Type | Full |
| Construction Style Attachment | Detached |
| Construction Style Split Level | Backsplit |
| Cooling Type | Central Air Conditioning |
| Exterior Finish | Brick |
| Fire Protection | Smoke Detectors |
| Fireplace Present | Yes |
| Fireplace Total | 1 |
| Foundation Type | Concrete |
| Heating Fuel | Natural Gas |
| Heating Type | Forced Air |
| Size Interior | 1100 - 1500 Sqft |
| Type | House |
| Utility Water | Municipal Water |
Parking
| Attached Garage | |
| Garage |
Land
| Acreage | No |
| Fence Type | Fully Fenced, Fenced Yard |
| Land Amenities | Park, Public Transit, Schools |
| Landscape Features | Landscaped |
| Sewer | Sanitary Sewer |
| Size Depth | 100 Ft ,7 In |
| Size Frontage | 33 Ft |
| Size Irregular | 33 X 100.6 Ft ; Irregular |
| Size Total Text | 33 X 100.6 Ft ; Irregular |
| Zoning Description | R1-5 |
Rooms
| Level | Type | Length | Width | Dimensions |
|---|---|---|---|---|
| Second Level | Primary Bedroom | 4.5 m | 4 m | 4.5 m x 4 m |
| Second Level | Bedroom 2 | 3.3 m | 3 m | 3.3 m x 3 m |
| Second Level | Bedroom 3 | 3.3 m | 4.3 m | 3.3 m x 4.3 m |
| Second Level | Bathroom | 1.9 m | 2.2 m | 1.9 m x 2.2 m |
| Basement | Bedroom 4 | 2 m | 2.7 m | 2 m x 2.7 m |
| Basement | Laundry Room | 2.7 m | 2.9 m | 2.7 m x 2.9 m |
| Basement | Utility Room | 3.9 m | 3.6 m | 3.9 m x 3.6 m |
| Lower Level | Bathroom | 2 m | 2.7 m | 2 m x 2.7 m |
| Lower Level | Recreational, Games Room | 7.2 m | 5 m | 7.2 m x 5 m |
| Lower Level | Office | 3.1 m | 3.6 m | 3.1 m x 3.6 m |
| Main Level | Foyer | 4.1 m | 1.9 m | 4.1 m x 1.9 m |
| Main Level | Living Room | 4.7 m | 3.9 m | 4.7 m x 3.9 m |
| Main Level | Dining Room | 3.1 m | 3.4 m | 3.1 m x 3.4 m |
| Main Level | Kitchen | 3.16 m | 5.3 m | 3.16 m x 5.3 m |
| Main Level | Sunroom | 3.3 m | 6.1 m | 3.3 m x 6.1 m |
https://www.realtor.ca/real-estate/28244459/179-grenfell-place-london-north-north-c-north-c
Interested?
Contact us for more information
Contact Daryl, Your Elgin County Professional
Don't wait! Schedule a free consultation today and let Daryl guide you at every step. Start your journey to your happy place now!

Contact Me
Important Links
About Me
I’m Daryl Armstrong, a full time Real Estate professional working in St.Thomas-Elgin and Middlesex areas.
© 2024 Daryl Armstrong. All Rights Reserved. | Made with ❤️ by Jet Branding








































