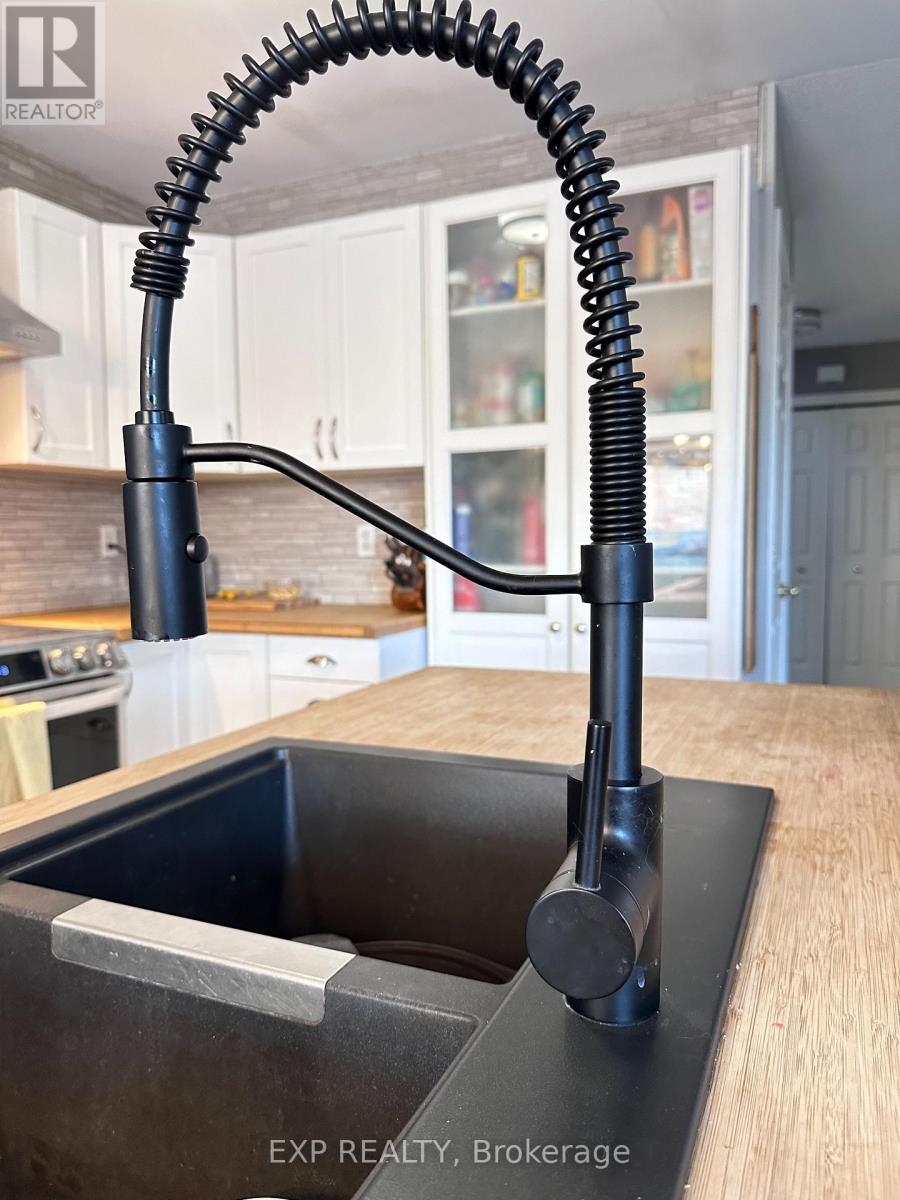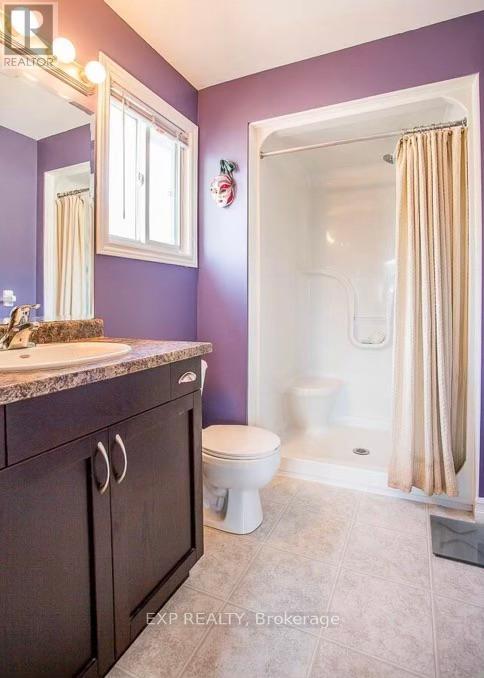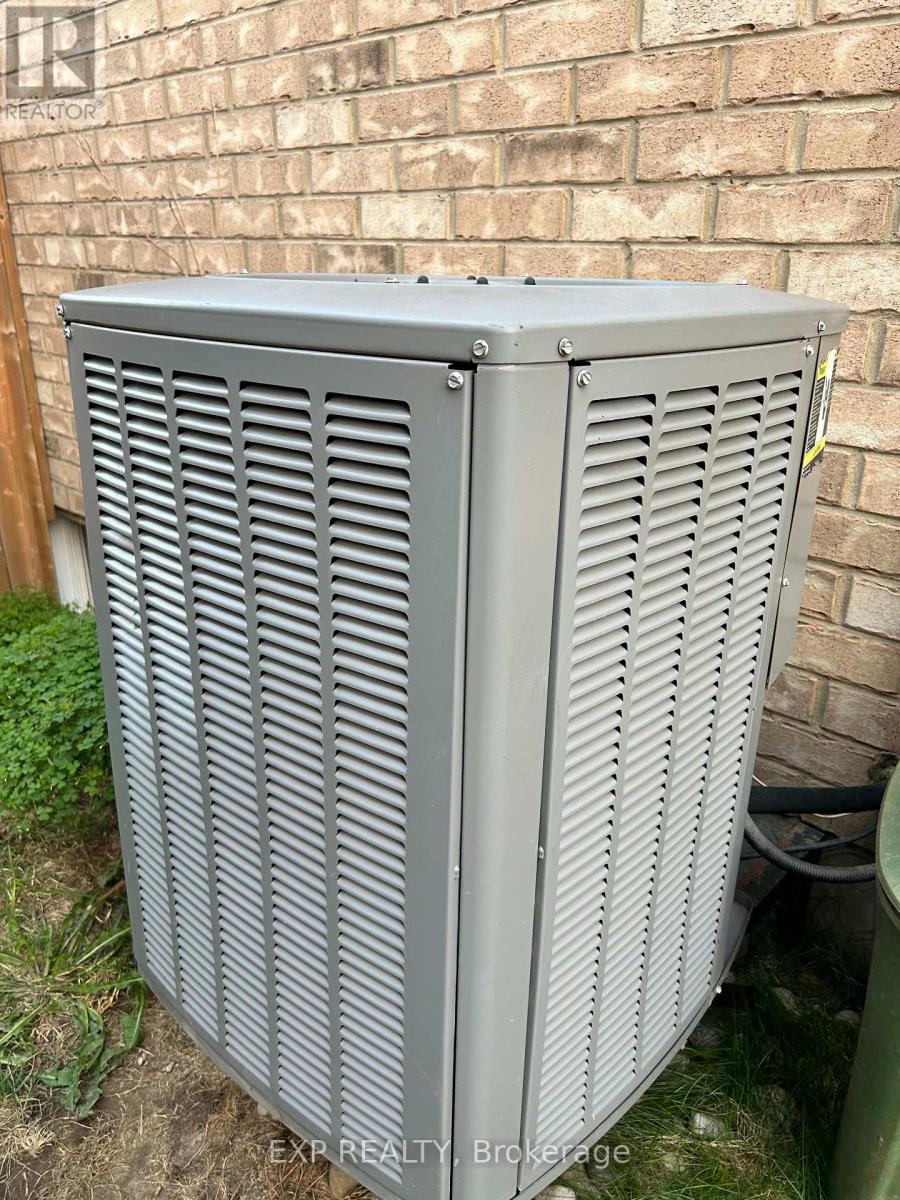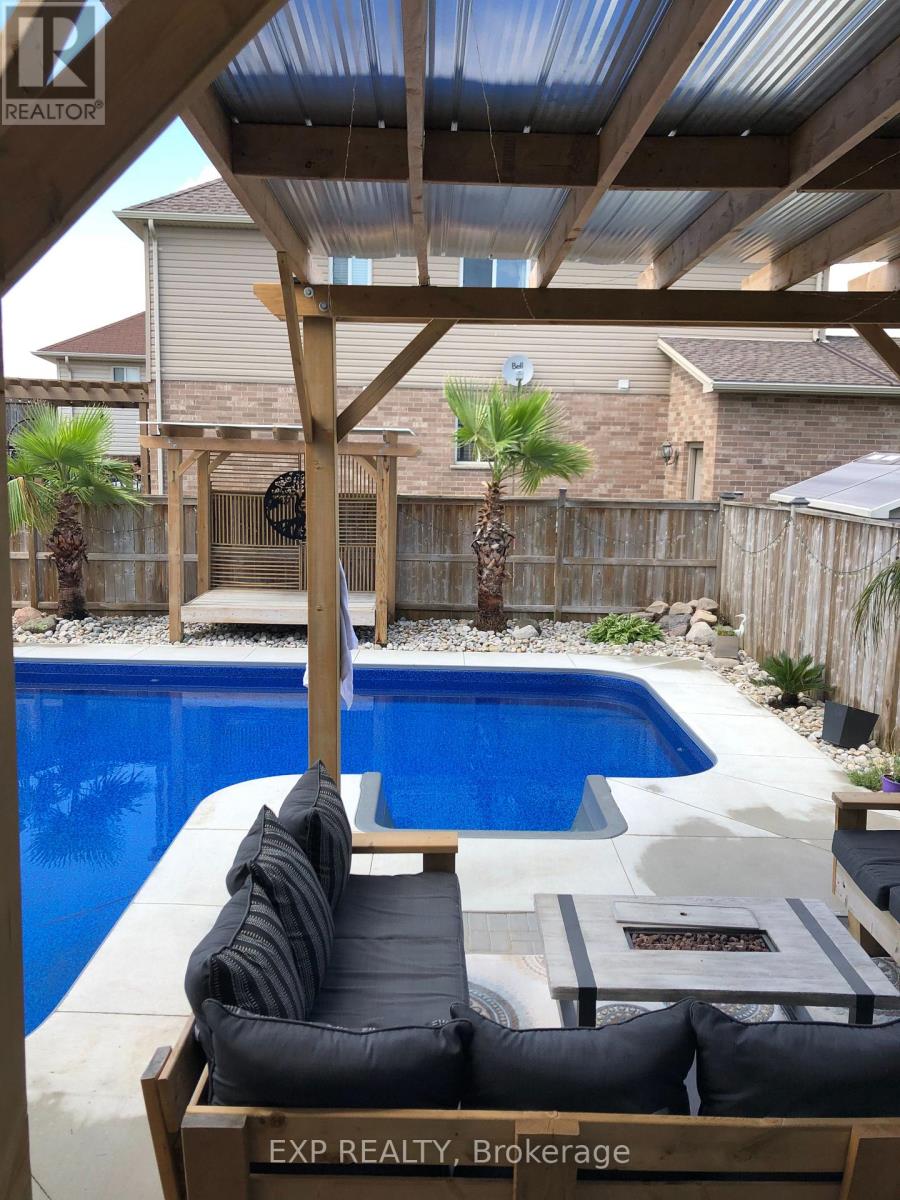1666 Mcneil Road London, Ontario N6M 0A3
$775,000
PRICE IMPROVEMENT - IN-GROUND POOL, PALM TREES, MODERN UPGRADES & MORE...This 2 storey, 3+1 Bed, 2.5 Bath, brick home with 1 yr New Roof Shingles (10yr transferable labour warranty & 40 yr transferable warranty on shingles), upgraded appliances and fixtures throughout!!! Enjoy hours in the sun in the backyard oasis under the built-in pergolas, swimming in the salt water in-ground pool 4ft shallow across the back and a 6 ft deep end for more adventurous fun! This pool comes with a heater so you can enjoy many extra months utilizing the pool. It has a timer for the pump as well and a salt generator. Be sure to read all the inclusions and extras to know just how spectacular this home is. Call today to book your private showing before its gone! **** EXTRAS **** Range Hood, Bamboo countertops & island, upgraded fixtures, 4yr new In-ground Salt Water Pool, (2) Palm Trees, 1 yr new Roof Shingles (10yr transferable labour warranty & 40 yr transferable warranty on shingles) (id:25517)
Property Details
| MLS® Number | X9416833 |
| Property Type | Single Family |
| Community Name | South U |
| Amenities Near By | Hospital, Park, Public Transit |
| Community Features | School Bus |
| Equipment Type | Water Heater |
| Features | Carpet Free, Sump Pump |
| Parking Space Total | 4 |
| Pool Type | Inground Pool |
| Rental Equipment Type | Water Heater |
Building
| Bathroom Total | 3 |
| Bedrooms Above Ground | 3 |
| Bedrooms Below Ground | 1 |
| Bedrooms Total | 4 |
| Amenities | Fireplace(s) |
| Appliances | Garage Door Opener Remote(s), Dishwasher, Dryer, Refrigerator, Stove |
| Basement Development | Finished |
| Basement Type | Full (finished) |
| Construction Style Attachment | Detached |
| Cooling Type | Central Air Conditioning |
| Exterior Finish | Brick, Aluminum Siding |
| Fire Protection | Smoke Detectors |
| Fireplace Present | Yes |
| Fireplace Total | 1 |
| Flooring Type | Bamboo, Slate |
| Foundation Type | Concrete |
| Half Bath Total | 1 |
| Heating Fuel | Natural Gas |
| Heating Type | Forced Air |
| Stories Total | 2 |
| Type | House |
| Utility Water | Municipal Water |
Parking
| Attached Garage |
Land
| Acreage | No |
| Fence Type | Fenced Yard |
| Land Amenities | Hospital, Park, Public Transit |
| Sewer | Sanitary Sewer |
| Size Depth | 113 Ft ,2 In |
| Size Frontage | 36 Ft ,10 In |
| Size Irregular | 36.84 X 113.19 Ft |
| Size Total Text | 36.84 X 113.19 Ft|under 1/2 Acre |
| Surface Water | Lake/pond |
| Zoning Description | R1-4 (10) |
Rooms
| Level | Type | Length | Width | Dimensions |
|---|---|---|---|---|
| Second Level | Primary Bedroom | 3.96 m | 5.18 m | 3.96 m x 5.18 m |
| Second Level | Bathroom | 1.52 m | 1.52 m | 1.52 m x 1.52 m |
| Second Level | Other | 1.52 m | 2.13 m | 1.52 m x 2.13 m |
| Second Level | Bedroom 2 | 3.35 m | 3.96 m | 3.35 m x 3.96 m |
| Second Level | Bedroom 3 | 3.35 m | 3.66 m | 3.35 m x 3.66 m |
| Second Level | Bathroom | 2.44 m | 2.44 m | 2.44 m x 2.44 m |
| Main Level | Kitchen | 3.05 m | 5.49 m | 3.05 m x 5.49 m |
| Main Level | Family Room | 3.35 m | 6.4 m | 3.35 m x 6.4 m |
| Main Level | Bathroom | 1.52 m | 1.52 m | 1.52 m x 1.52 m |
| Main Level | Laundry Room | 1.52 m | 2.74 m | 1.52 m x 2.74 m |
https://www.realtor.ca/real-estate/27556389/1666-mcneil-road-london-south-u
Interested?
Contact us for more information

Alan Elbardisy
Broker
alanelbardisy.exprealty.com/
4711 Yonge St 10th Flr, 106430
Toronto, Ontario M2N 6K8
Contact Daryl, Your Elgin County Professional
Don't wait! Schedule a free consultation today and let Daryl guide you at every step. Start your journey to your happy place now!

Contact Me
Important Links
About Me
I’m Daryl Armstrong, a full time Real Estate professional working in St.Thomas-Elgin and Middlesex areas.
© 2024 Daryl Armstrong. All Rights Reserved. | Made with ❤️ by Jet Branding


































