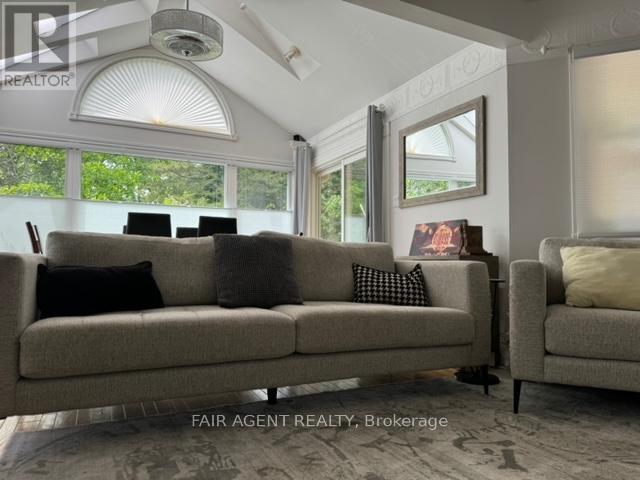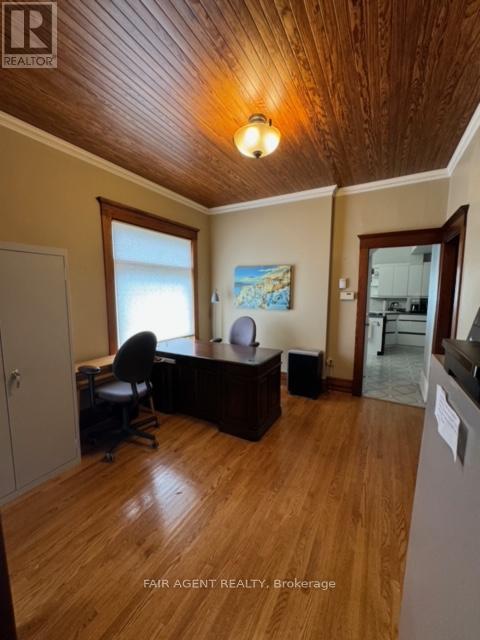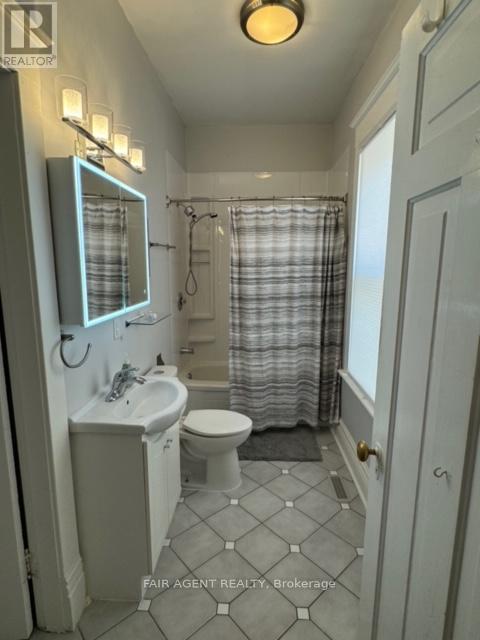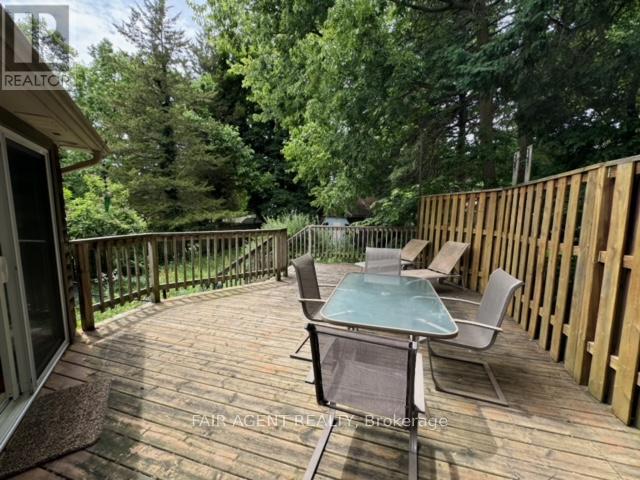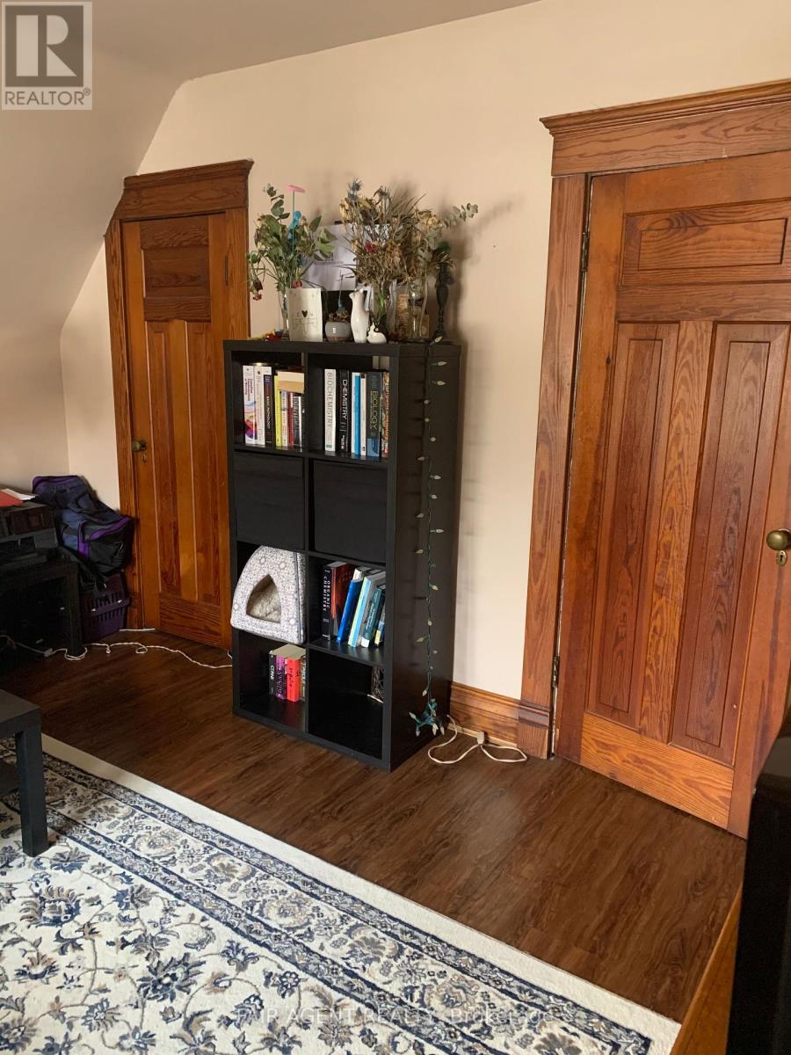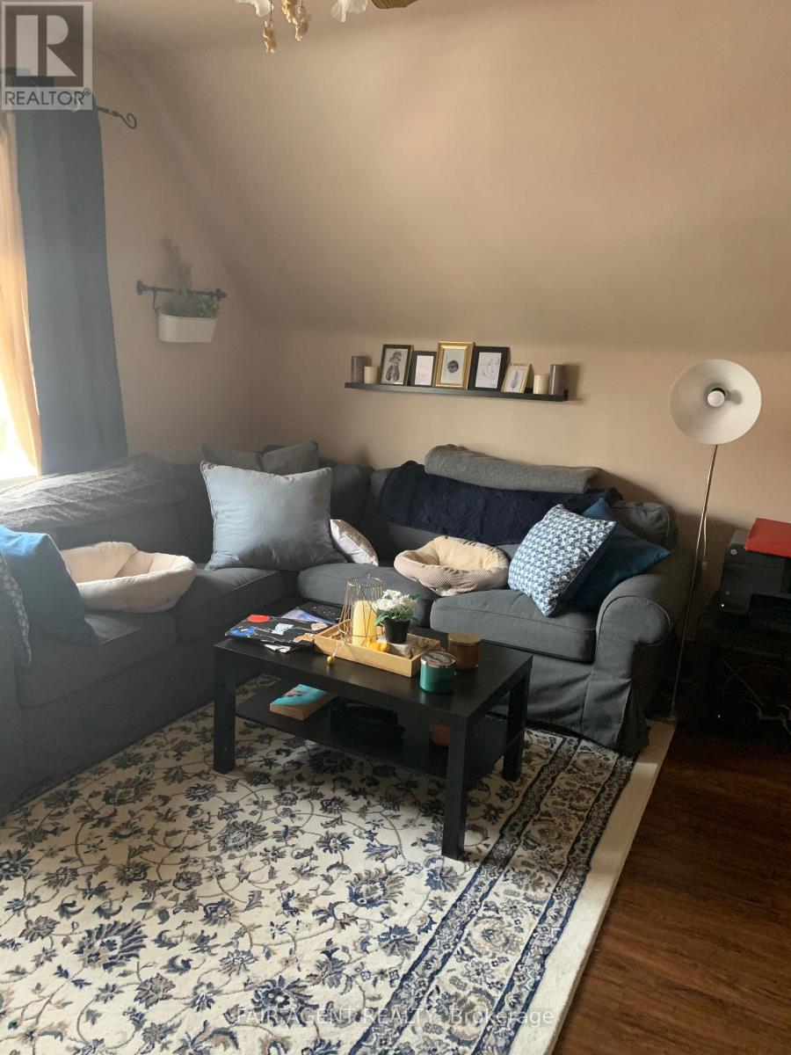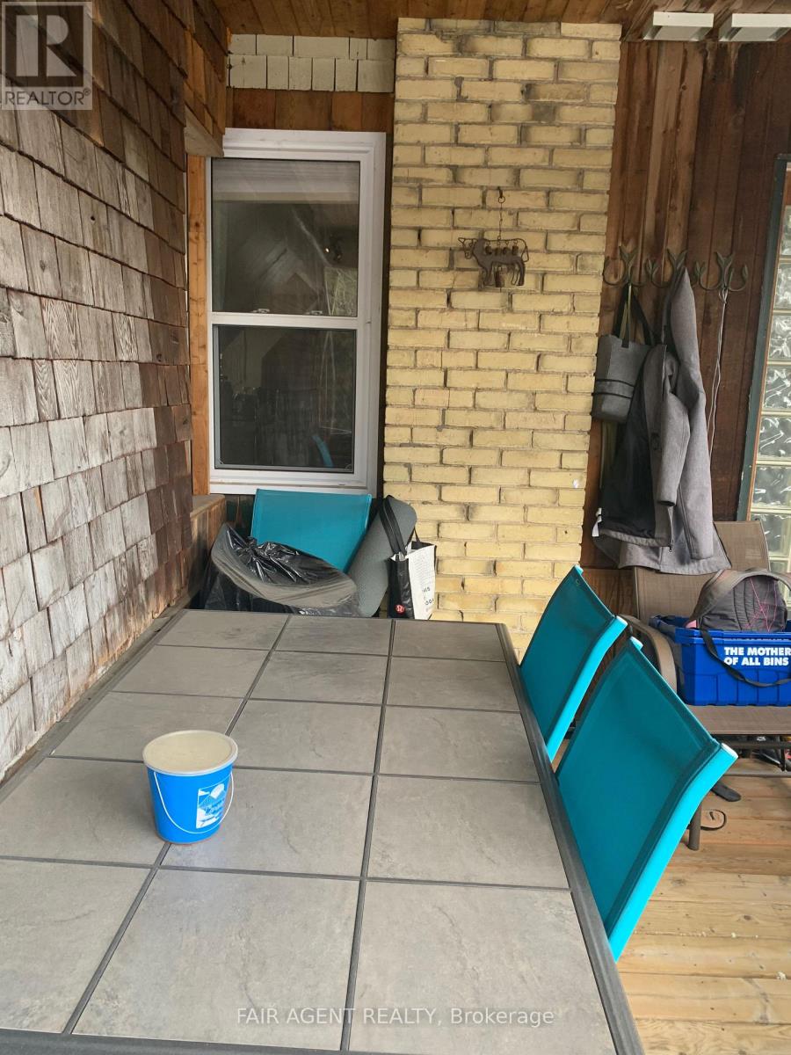16 Woodward Avenue London, Ontario N6H 2G7
$699,500
This charming property features a fully finished upstairs apartment, making it ideal for multi-use living or rental opportunities. Located just minutes from downtown London and the University, it offers convenient access to essential amenities, dining, and cultural spots. Positioned on a bus route, commuting is simple, and the property's fully fenced backyard provides privacy and a peaceful outdoor space. This residence is well-suited for those looking to enjoy urban conveniences with the added benefit of a secure and comfortable home environment. (id:25517)
Property Details
| MLS® Number | X10432888 |
| Property Type | Single Family |
| Community Name | North N |
| Amenities Near By | Park, Place Of Worship, Public Transit |
| Community Features | School Bus |
| Equipment Type | Water Heater - Gas |
| Features | Flat Site, In-law Suite |
| Parking Space Total | 2 |
| Rental Equipment Type | Water Heater - Gas |
| Structure | Porch, Deck |
Building
| Bathroom Total | 2 |
| Bedrooms Above Ground | 4 |
| Bedrooms Total | 4 |
| Amenities | Fireplace(s) |
| Appliances | Central Vacuum, Water Heater, Dishwasher, Dryer, Oven, Range, Refrigerator, Washer, Window Coverings |
| Basement Development | Partially Finished |
| Basement Type | N/a (partially Finished) |
| Construction Style Attachment | Detached |
| Cooling Type | Central Air Conditioning |
| Exterior Finish | Brick |
| Fireplace Present | Yes |
| Fireplace Total | 2 |
| Foundation Type | Concrete |
| Heating Fuel | Natural Gas |
| Heating Type | Forced Air |
| Stories Total | 2 |
| Type | House |
| Utility Water | Municipal Water |
Land
| Acreage | No |
| Land Amenities | Park, Place Of Worship, Public Transit |
| Sewer | Sanitary Sewer |
| Size Depth | 161 Ft ,3 In |
| Size Frontage | 50 Ft ,4 In |
| Size Irregular | 50.34 X 161.29 Ft ; 161.29 X 50.29 X 161.29 X 50.34 |
| Size Total Text | 50.34 X 161.29 Ft ; 161.29 X 50.29 X 161.29 X 50.34 |
| Zoning Description | Sfr |
Rooms
| Level | Type | Length | Width | Dimensions |
|---|---|---|---|---|
| Second Level | Kitchen | 3.66 m | 1.83 m | 3.66 m x 1.83 m |
| Second Level | Bedroom | 2.44 m | 2.44 m | 2.44 m x 2.44 m |
| Second Level | Living Room | 4.19 m | 3.35 m | 4.19 m x 3.35 m |
| Second Level | Bedroom | 3.28 m | 3.05 m | 3.28 m x 3.05 m |
| Main Level | Kitchen | 5.48 m | 4.14 m | 5.48 m x 4.14 m |
| Main Level | Living Room | 7.25 m | 4.66 m | 7.25 m x 4.66 m |
| Main Level | Den | 4.23 m | 3.99 m | 4.23 m x 3.99 m |
| Main Level | Bedroom | 4.87 m | 3.96 m | 4.87 m x 3.96 m |
| Main Level | Bedroom | 4.41 m | 3.2 m | 4.41 m x 3.2 m |
Utilities
| Cable | Installed |
| Sewer | Installed |
https://www.realtor.ca/real-estate/27670061/16-woodward-avenue-london-north-n
Interested?
Contact us for more information
Contact Daryl, Your Elgin County Professional
Don't wait! Schedule a free consultation today and let Daryl guide you at every step. Start your journey to your happy place now!

Contact Me
Important Links
About Me
I’m Daryl Armstrong, a full time Real Estate professional working in St.Thomas-Elgin and Middlesex areas.
© 2024 Daryl Armstrong. All Rights Reserved. | Made with ❤️ by Jet Branding








