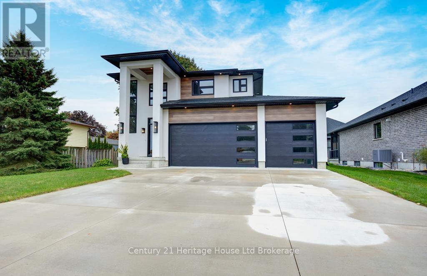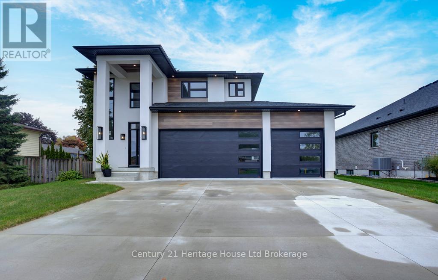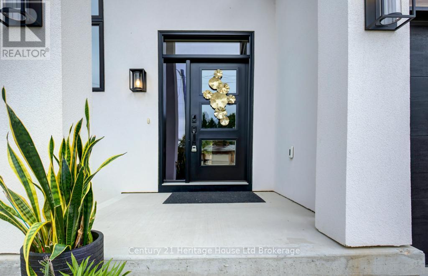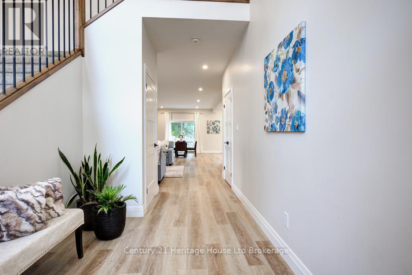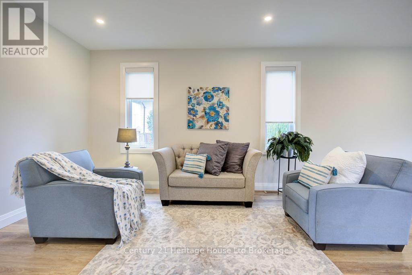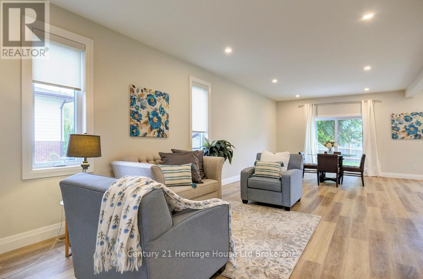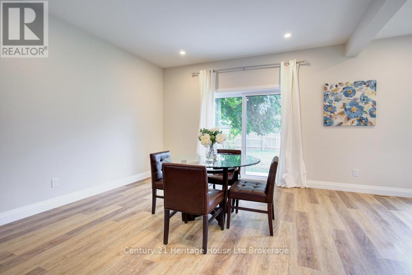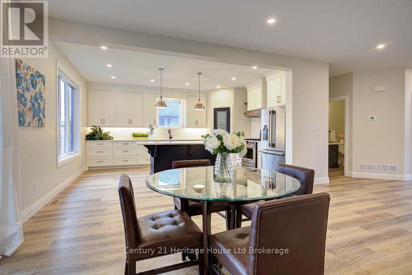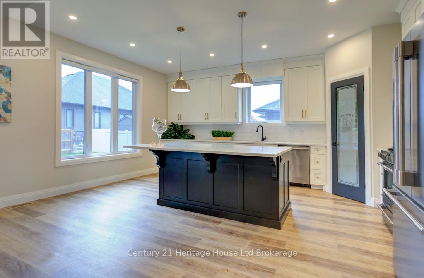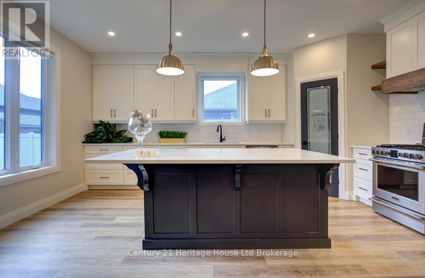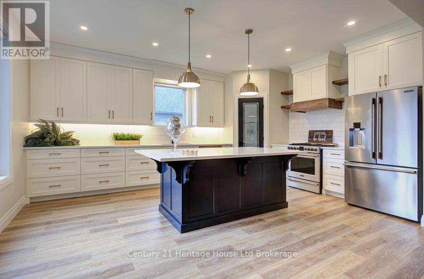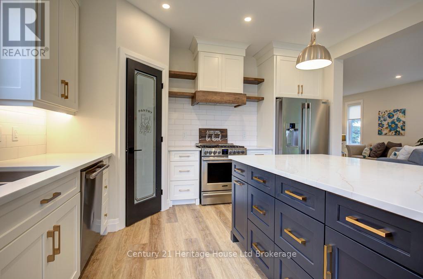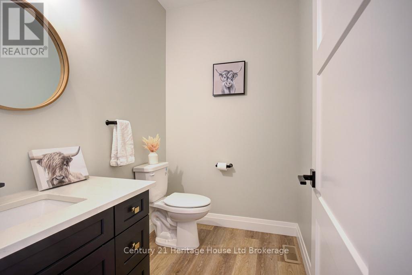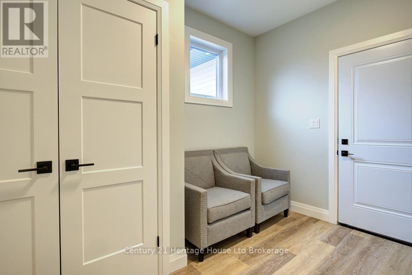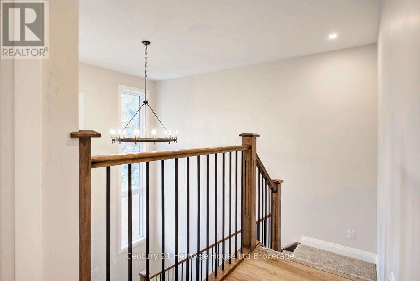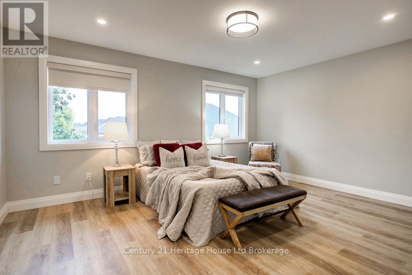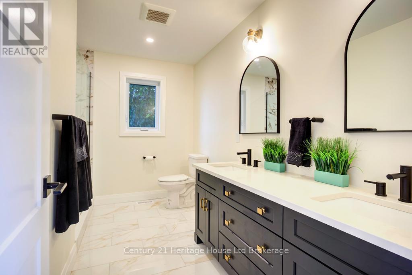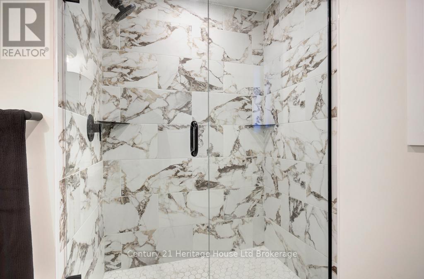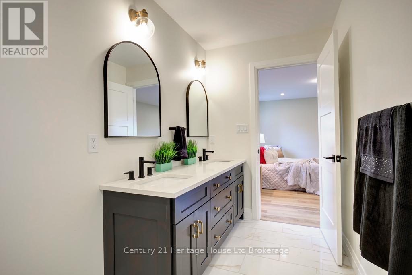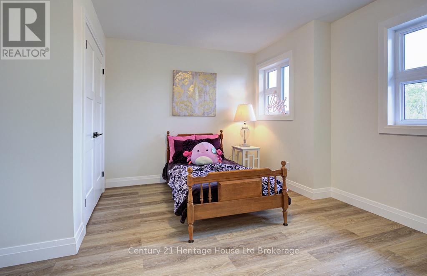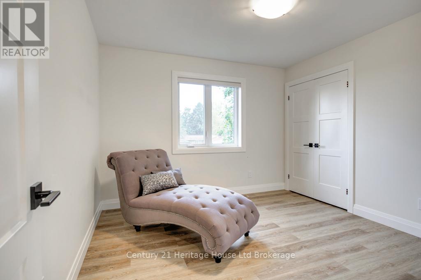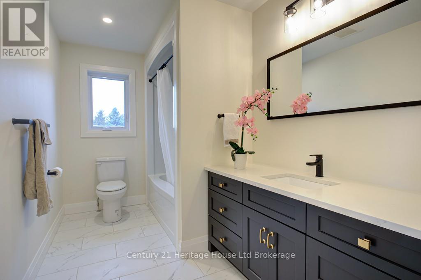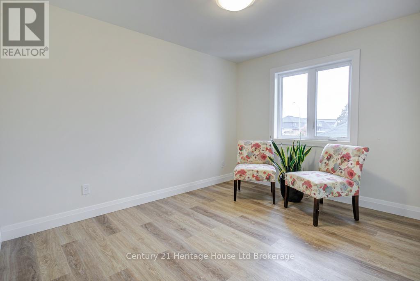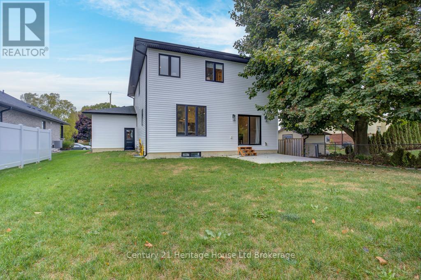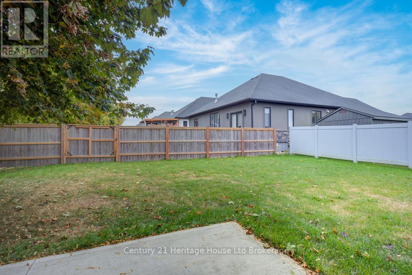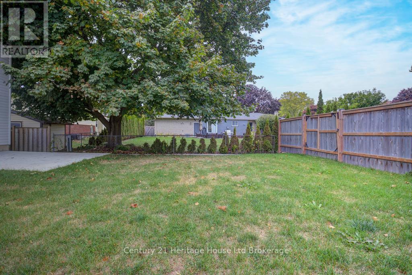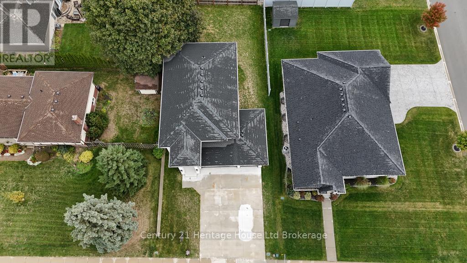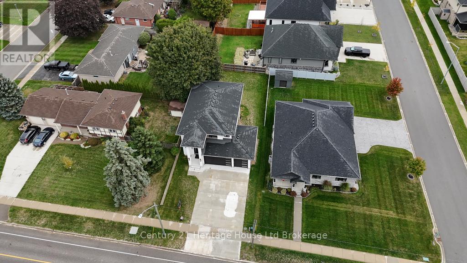154930 15th Line Zorra, Ontario N5C 3J6
$899,900
Beautiful Curb appeal-this home is so pretty inside and out! You will not be disappointed in this newer home on the edge of Thamesford overlooking farmers' fields. 10 Minutes East of London, 10 minutes north of 401. The entrance is a grand 2-story foyer- nothing about this home is boring. The open-concept main level creates a perfect flow, with a gourmet oversized and upgraded kitchen featuring floor-to-ceiling cabinetry, a corner walk-in pantry, and a two-toned island ideal for cooking and entertaining. The great room and dining area open up to fenced backyard and concrete patio, connecting indoor living with the outdoor space. The luxurious primary suite offers a spacious retreat, complete with a walk-in closet and a spa-like 4-piece ensuite featuring a walk-in shower. Two of the additional large bedrooms are connected by a 4-piece Jack and Jill bathroom, combining privacy and functionality. A fourth bedroom and another 4-piece bathroom offer room for more family, guests, or a home office. Convenience is key with a main floor laundry room that leads to the attached HUGE 3-car garage with garage openers and a pedestrian door to backyard. The unfinished basement offers a blank canvas, ready for you to customize and create your ideal space. Oversized concrete driveway holds 6 plus cars. This home is a sophisticated design with thoughtful features, making it the perfect place to live, raise a family in a country town and entertain all your family & friends. Their is so much House for a great value! (id:25517)
Property Details
| MLS® Number | X12468858 |
| Property Type | Single Family |
| Community Name | Thamesford |
| Amenities Near By | Place Of Worship, Schools |
| Community Features | School Bus |
| Features | Irregular Lot Size, Carpet Free |
| Parking Space Total | 9 |
| Structure | Porch |
Building
| Bathroom Total | 4 |
| Bedrooms Above Ground | 4 |
| Bedrooms Total | 4 |
| Age | 0 To 5 Years |
| Appliances | Garage Door Opener Remote(s), Water Heater, Dishwasher, Garage Door Opener, Stove, Refrigerator |
| Basement Features | Separate Entrance |
| Basement Type | N/a |
| Construction Style Attachment | Detached |
| Cooling Type | Central Air Conditioning, Air Exchanger |
| Exterior Finish | Steel, Stucco |
| Foundation Type | Poured Concrete |
| Half Bath Total | 1 |
| Heating Fuel | Natural Gas |
| Heating Type | Forced Air |
| Stories Total | 2 |
| Size Interior | 2,000 - 2,500 Ft2 |
| Type | House |
| Utility Water | Municipal Water |
Parking
| Attached Garage | |
| Garage |
Land
| Acreage | No |
| Land Amenities | Place Of Worship, Schools |
| Sewer | Sanitary Sewer |
| Size Depth | 130 Ft ,3 In |
| Size Frontage | 52 Ft ,7 In |
| Size Irregular | 52.6 X 130.3 Ft |
| Size Total Text | 52.6 X 130.3 Ft|under 1/2 Acre |
| Surface Water | River/stream |
Rooms
| Level | Type | Length | Width | Dimensions |
|---|---|---|---|---|
| Second Level | Primary Bedroom | 4.78 m | 3.86 m | 4.78 m x 3.86 m |
| Second Level | Bedroom 2 | 3.51 m | 3.33 m | 3.51 m x 3.33 m |
| Second Level | Bedroom 3 | 3.63 m | 2.9 m | 3.63 m x 2.9 m |
| Second Level | Bedroom 4 | 2.92 m | 4.75 m | 2.92 m x 4.75 m |
| Main Level | Foyer | 4.37 m | 1.52 m | 4.37 m x 1.52 m |
| Main Level | Dining Room | 2.74 m | 4.11 m | 2.74 m x 4.11 m |
| Main Level | Great Room | 5.26 m | 4.11 m | 5.26 m x 4.11 m |
| Main Level | Kitchen | 4.24 m | 5.26 m | 4.24 m x 5.26 m |
| Main Level | Laundry Room | 2.21 m | 2.18 m | 2.21 m x 2.18 m |
https://www.realtor.ca/real-estate/29003552/154930-15th-line-zorra-thamesford-thamesford
Contact Us
Contact us for more information

Tammy Betzner
Salesperson
16 King St. West
Ingersoll, Ontario N5C 2J2

Denise Connor
Salesperson
https://www.facebook.com/RoyaltyRealEstateTeam
16 King St. West
Ingersoll, Ontario N5C 2J2
Contact Daryl, Your Elgin County Professional
Don't wait! Schedule a free consultation today and let Daryl guide you at every step. Start your journey to your happy place now!

Contact Me
Important Links
About Me
I’m Daryl Armstrong, a full time Real Estate professional working in St.Thomas-Elgin and Middlesex areas.
© 2024 Daryl Armstrong. All Rights Reserved. | Made with ❤️ by Jet Branding
