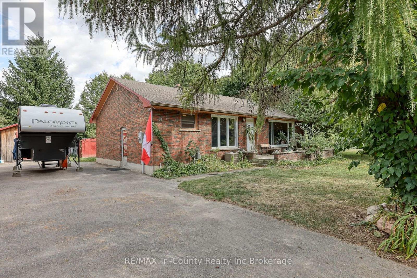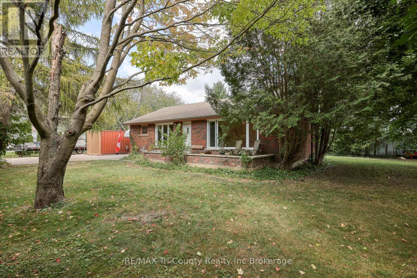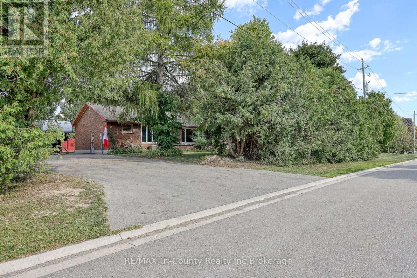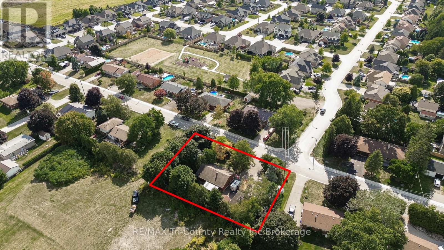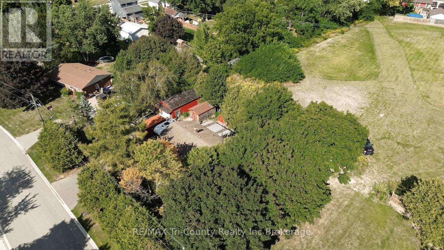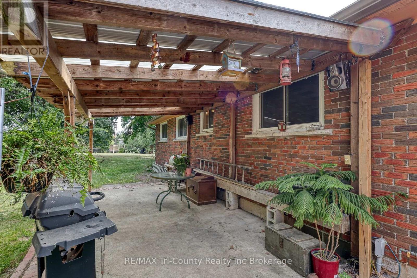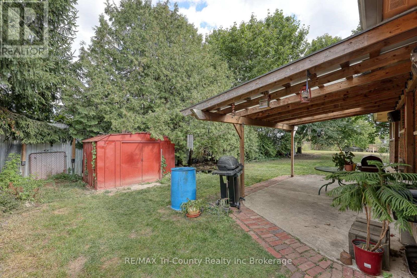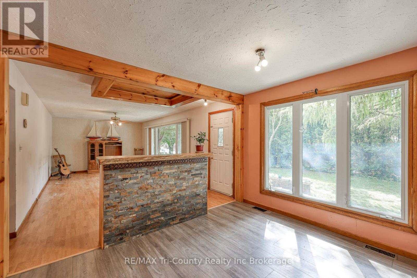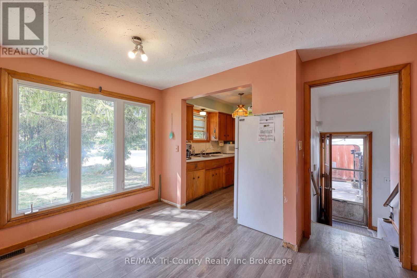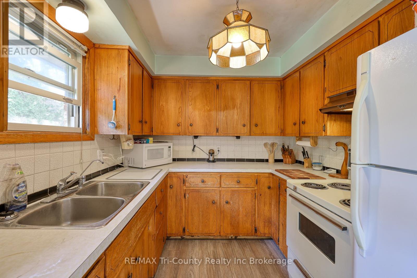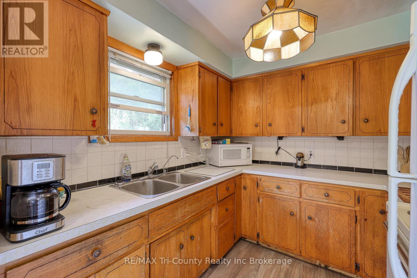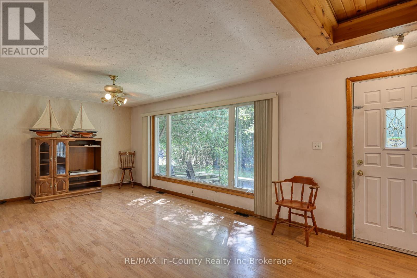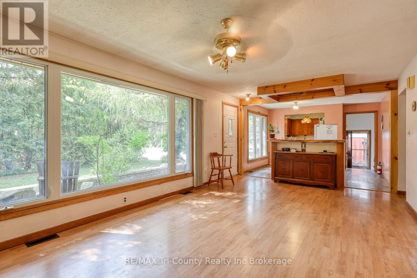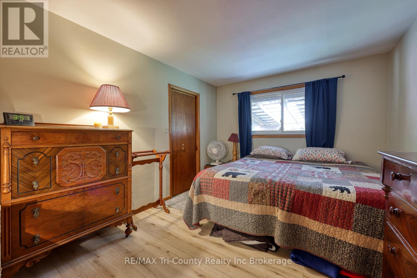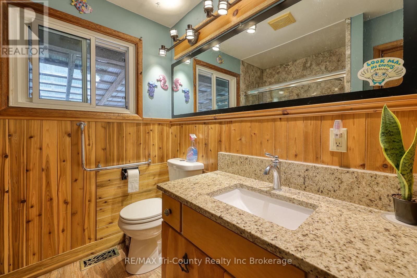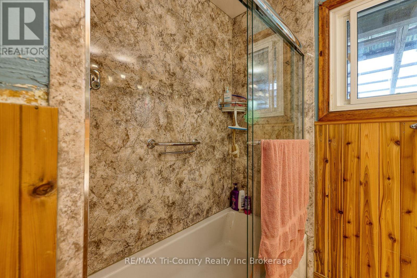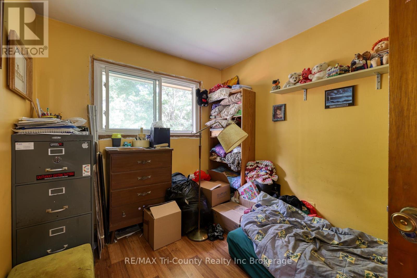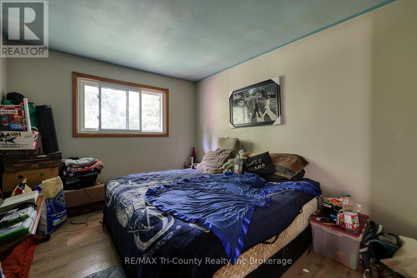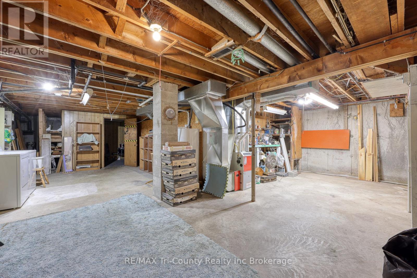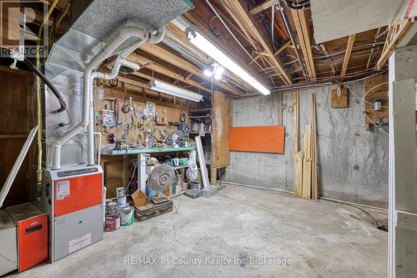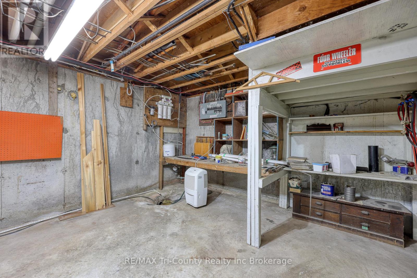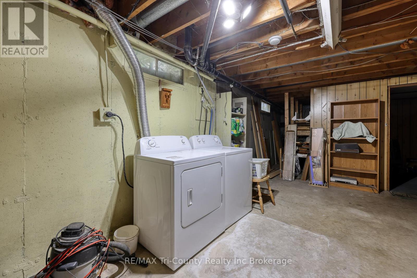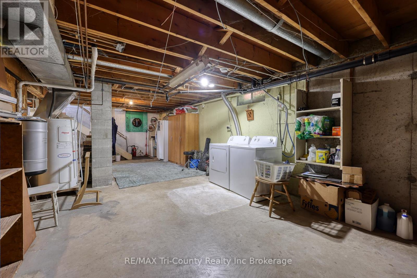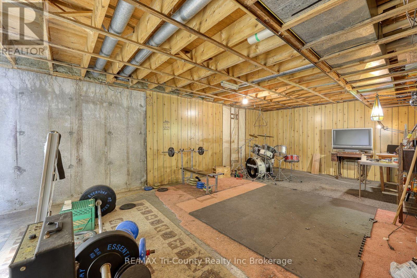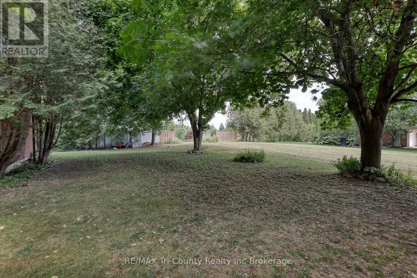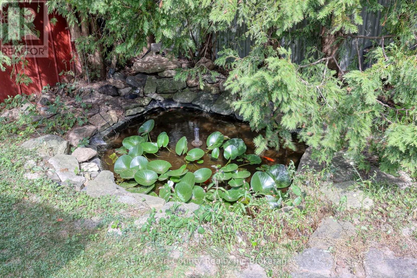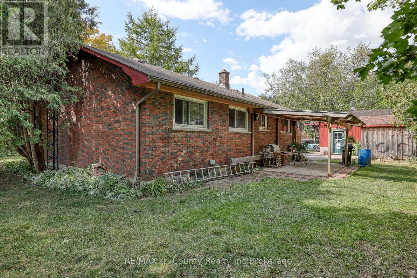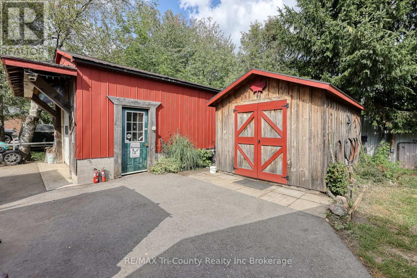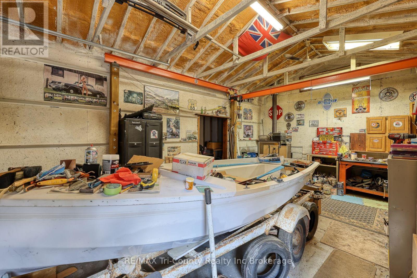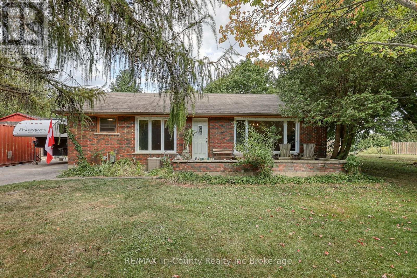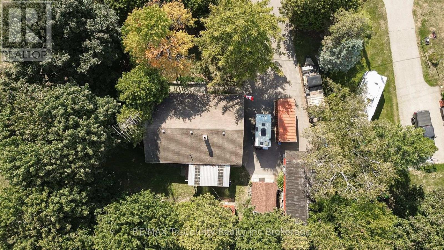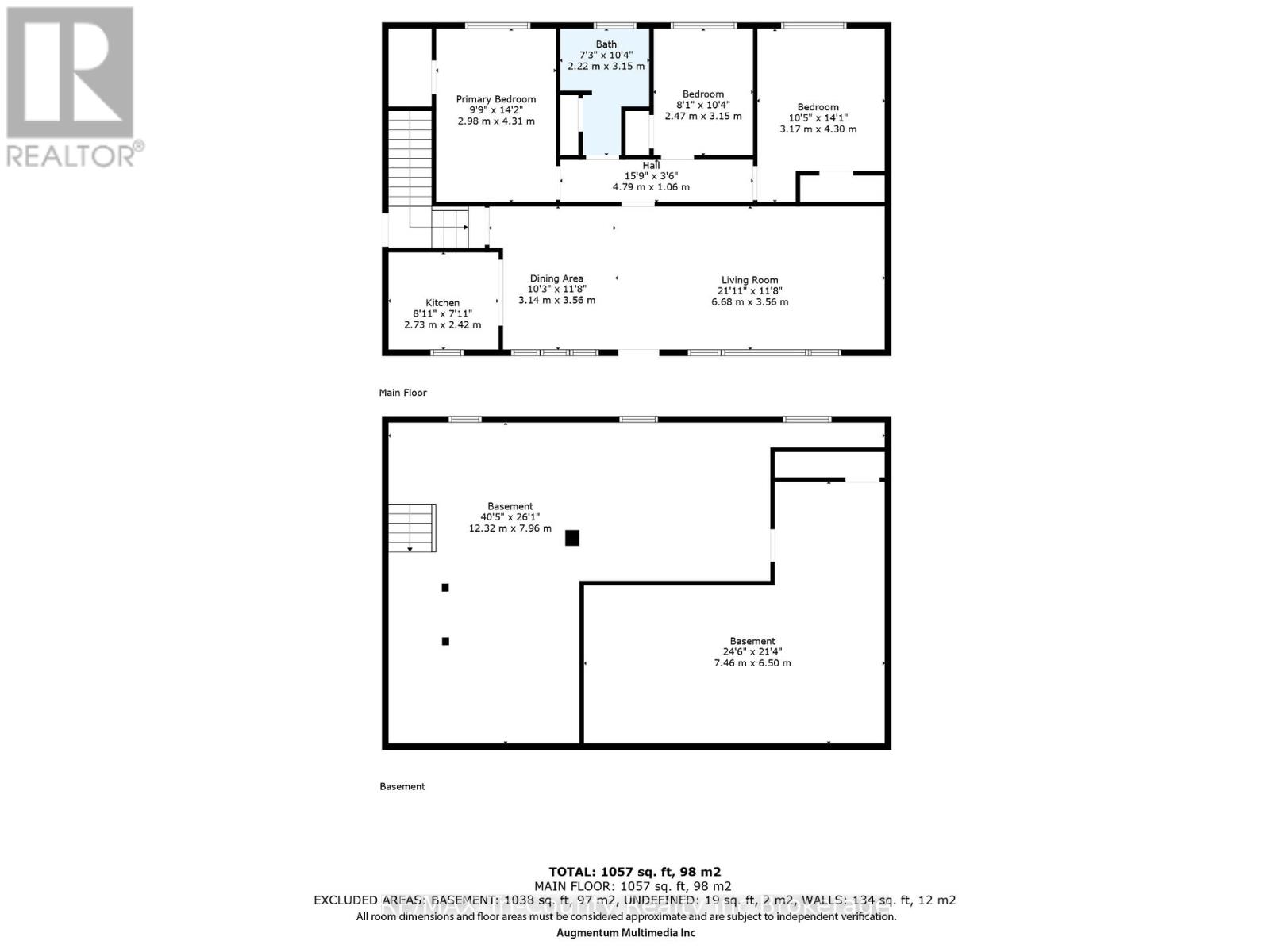15 Peggy Avenue South-West Oxford, Ontario N0J 1N0
$619,000
Welcome to 15 Peggy Ave! This solid brick bungalow is situated on a large lot in the charming village of Mount Elgin. Surrounded by mature tree lines, with open space to the East, and no immediate neighbours to the South, this 130ft wide property offers plenty of privacy. Hidden from the street's view, the front porch makes for a perfect morning coffee. For the mechanically inclined, you will find a 16' x 28' insulated garage/workshop equipped with a hoist and welder & RV electrical hookups. Tall ceilings and a 10ft wide door provide ample working space. The open-concept home features many updates and large windows for natural light. Within a 1-minute walk, Hilltop Park awaits your enjoyment. Come make 15 Peggy your own and relax out back to the trickling waters of a fish pond. (id:25517)
Property Details
| MLS® Number | X12379315 |
| Property Type | Single Family |
| Community Name | Mount Elgin |
| Amenities Near By | Park |
| Equipment Type | Water Heater |
| Parking Space Total | 7 |
| Rental Equipment Type | Water Heater |
| Structure | Porch, Shed, Workshop |
Building
| Bathroom Total | 1 |
| Bedrooms Above Ground | 3 |
| Bedrooms Total | 3 |
| Age | 51 To 99 Years |
| Appliances | Central Vacuum, Dryer, Storage Shed, Stove, Washer, Refrigerator |
| Architectural Style | Bungalow |
| Basement Development | Unfinished |
| Basement Type | Full (unfinished) |
| Construction Style Attachment | Detached |
| Cooling Type | Central Air Conditioning |
| Exterior Finish | Brick |
| Foundation Type | Poured Concrete |
| Heating Fuel | Natural Gas |
| Heating Type | Forced Air |
| Stories Total | 1 |
| Size Interior | 1,100 - 1,500 Ft2 |
| Type | House |
| Utility Water | Municipal Water |
Parking
| Detached Garage | |
| Garage |
Land
| Acreage | No |
| Land Amenities | Park |
| Sewer | Septic System |
| Size Depth | 98 Ft ,8 In |
| Size Frontage | 130 Ft ,4 In |
| Size Irregular | 130.4 X 98.7 Ft |
| Size Total Text | 130.4 X 98.7 Ft|under 1/2 Acre |
Rooms
| Level | Type | Length | Width | Dimensions |
|---|---|---|---|---|
| Basement | Recreational, Games Room | 7.49 m | 3.46 m | 7.49 m x 3.46 m |
| Main Level | Bedroom | 4.27 m | 3.02 m | 4.27 m x 3.02 m |
| Main Level | Bedroom | 2.5 m | 3.12 m | 2.5 m x 3.12 m |
| Main Level | Bedroom | 4.27 m | 3.12 m | 4.27 m x 3.12 m |
| Main Level | Bathroom | Measurements not available |
Contact Us
Contact us for more information
Andrew Leliveld
Salesperson
565 Broadway
Tillsonburg, Ontario N4G 3S8
Peter Leliveld
Salesperson
565 Broadway
Tillsonburg, Ontario N4G 3S8
Contact Daryl, Your Elgin County Professional
Don't wait! Schedule a free consultation today and let Daryl guide you at every step. Start your journey to your happy place now!

Contact Me
Important Links
About Me
I’m Daryl Armstrong, a full time Real Estate professional working in St.Thomas-Elgin and Middlesex areas.
© 2024 Daryl Armstrong. All Rights Reserved. | Made with ❤️ by Jet Branding
