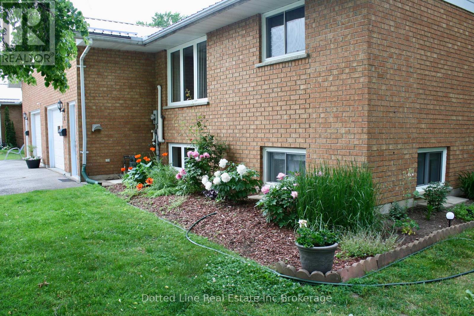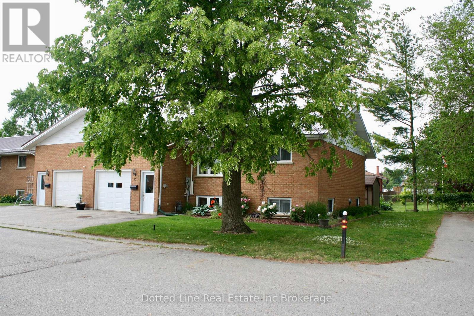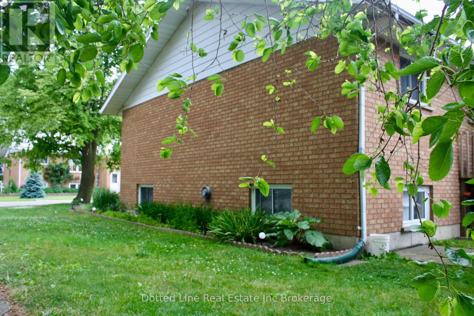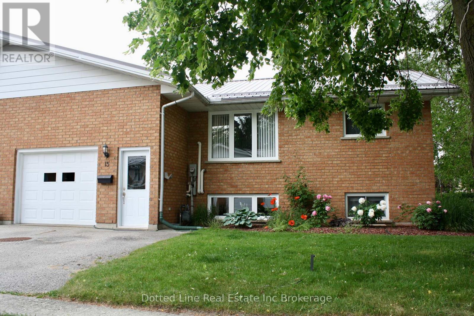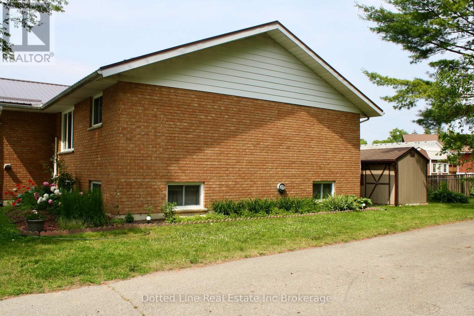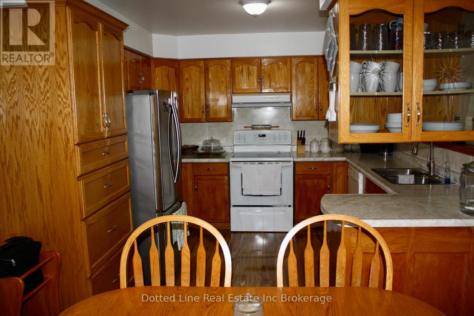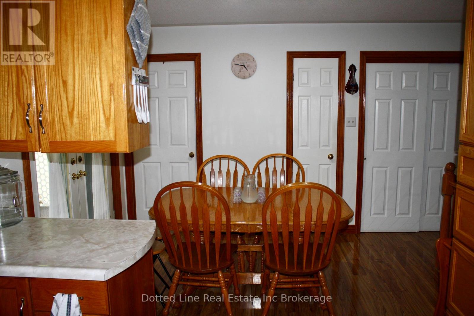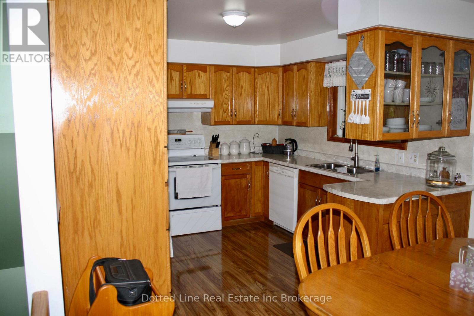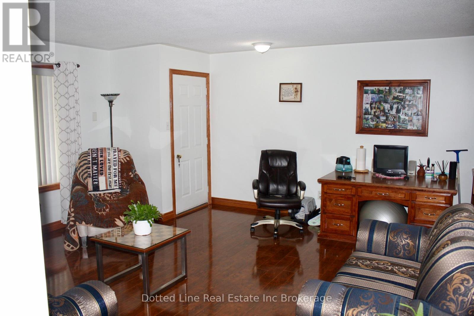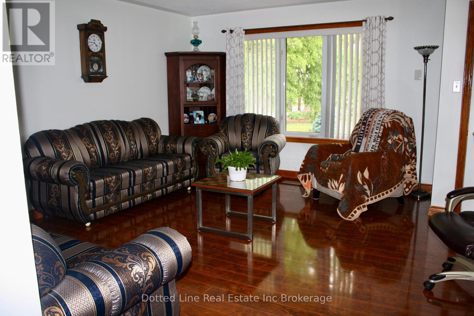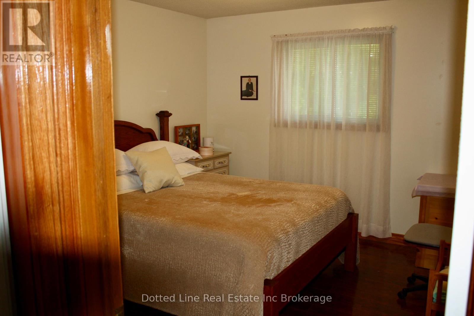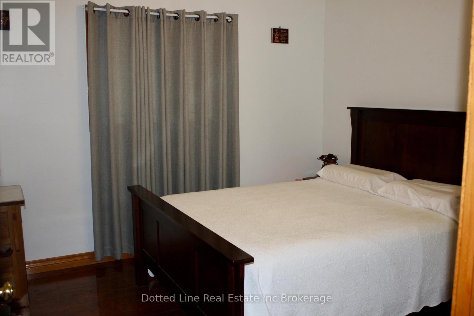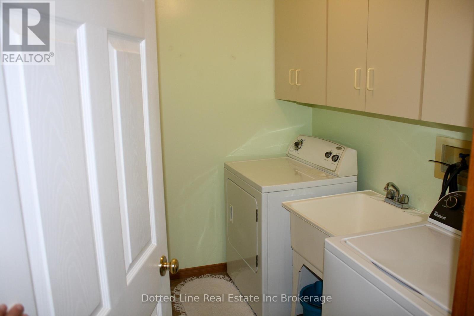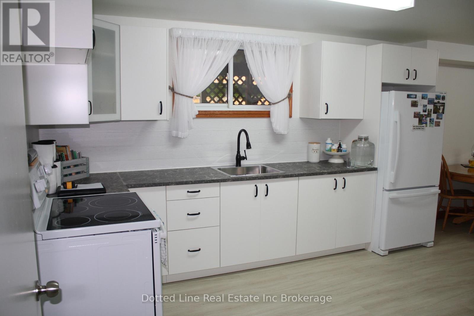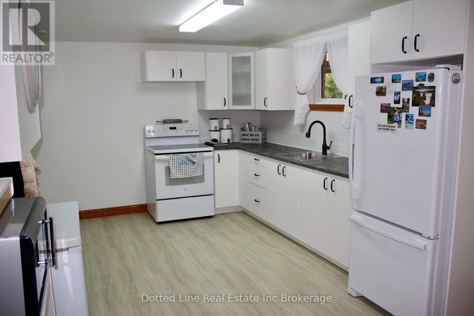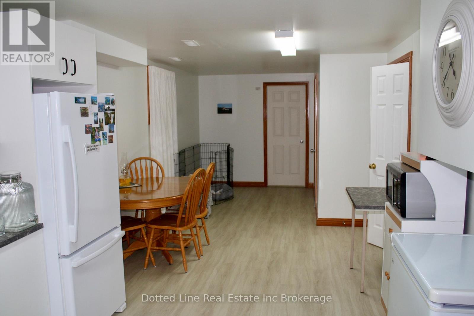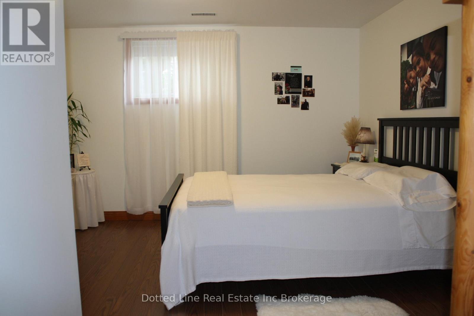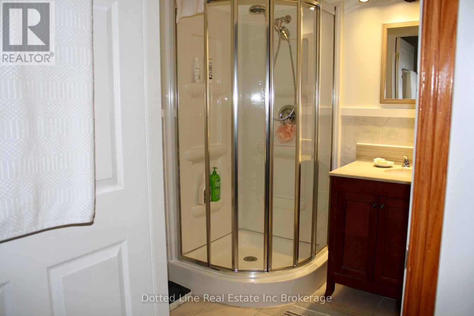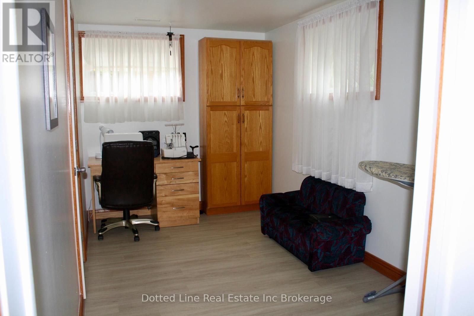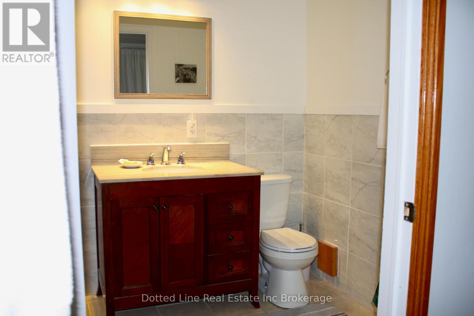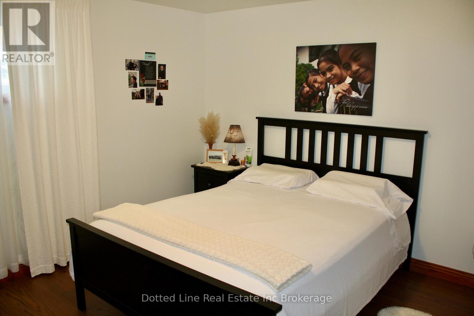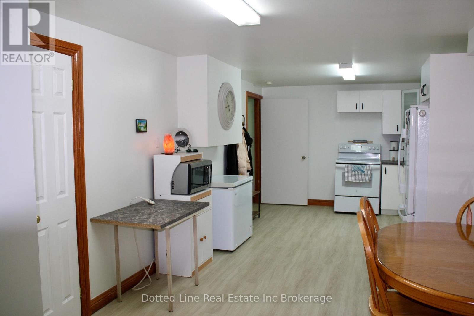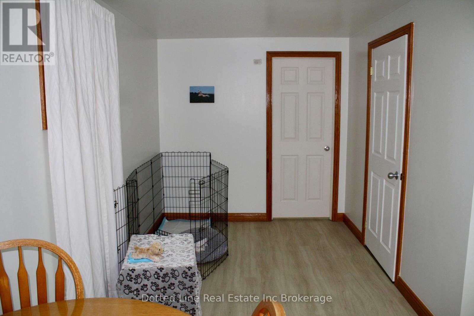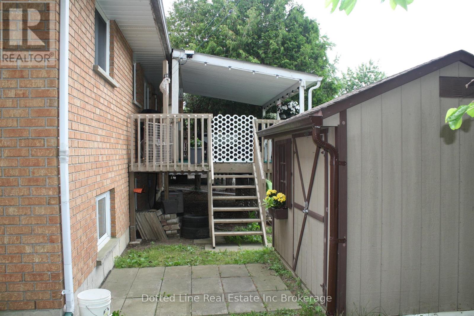15 - 214 South Street W Aylmer, Ontario N5H 3E6
$534,900Maintenance, Common Area Maintenance, Parking
$2,400 Monthly
Maintenance, Common Area Maintenance, Parking
$2,400 MonthlyTired of the busy life? Check this out, here we have an end unit condo designed for easy living. No need to do yardwork and or snow removal, thats all included. This is a desirable end unit, very well maintained, smoke free and move in ready. Main floor has open concept design with spacious kitchen dining room with patio walk out to private and covered deck and plenty of yard space. Living room and both bedrooms on main floor have quality hardwood flooring. Both bedrooms have a big closet. You'll appreciate the laundry room on main floor. Lower level is finished and designed for in-law living. Has a nice kitchen and dining area, a spacious living room, bedroom and 3 piece washroom. Condo fees are approximately $2400 a year and it includes pawn care and snow removal. You get a nice size attached garage and double wide paved driveway plus there is plenty of room for visitor parking. (id:25517)
Property Details
| MLS® Number | X12222508 |
| Property Type | Single Family |
| Community Name | Aylmer |
| Amenities Near By | Park, Place Of Worship |
| Community Features | Pet Restrictions |
| Features | Cul-de-sac, Flat Site, Dry |
| Parking Space Total | 3 |
| Structure | Deck |
Building
| Bathroom Total | 2 |
| Bedrooms Above Ground | 2 |
| Bedrooms Below Ground | 1 |
| Bedrooms Total | 3 |
| Age | 31 To 50 Years |
| Amenities | Visitor Parking |
| Appliances | Water Meter, Dryer, Stove, Washer, Refrigerator |
| Architectural Style | Bungalow |
| Basement Features | Apartment In Basement |
| Basement Type | Full |
| Cooling Type | Central Air Conditioning |
| Exterior Finish | Brick |
| Foundation Type | Concrete |
| Heating Fuel | Natural Gas |
| Heating Type | Forced Air |
| Stories Total | 1 |
| Size Interior | 800 - 899 Ft2 |
| Type | Row / Townhouse |
Parking
| Attached Garage | |
| Garage |
Land
| Acreage | No |
| Land Amenities | Park, Place Of Worship |
| Landscape Features | Landscaped |
| Zoning Description | Rm2 |
Rooms
| Level | Type | Length | Width | Dimensions |
|---|---|---|---|---|
| Lower Level | Bedroom | 3.657 m | 4.572 m | 3.657 m x 4.572 m |
| Lower Level | Bathroom | 1.828 m | 2.489 m | 1.828 m x 2.489 m |
| Lower Level | Study | 2.336 m | 4.267 m | 2.336 m x 4.267 m |
| Lower Level | Kitchen | 2.667 m | 3.962 m | 2.667 m x 3.962 m |
| Lower Level | Living Room | 5.689 m | 2.743 m | 5.689 m x 2.743 m |
| Lower Level | Dining Room | 2.667 m | 5.486 m | 2.667 m x 5.486 m |
| Main Level | Living Room | 4.876 m | 4.749 m | 4.876 m x 4.749 m |
| Main Level | Kitchen | 3.352 m | 2.667 m | 3.352 m x 2.667 m |
| Main Level | Dining Room | 3.352 m | 3.2 m | 3.352 m x 3.2 m |
| Main Level | Bedroom | 3.556 m | 3.2 m | 3.556 m x 3.2 m |
| Main Level | Bedroom | 3.556 m | 3.2 m | 3.556 m x 3.2 m |
| Main Level | Laundry Room | 2.311 m | 1.828 m | 2.311 m x 1.828 m |
| Main Level | Bathroom | 1.524 m | 2.362 m | 1.524 m x 2.362 m |
https://www.realtor.ca/real-estate/28472403/15-214-south-street-w-aylmer-aylmer
Contact Us
Contact us for more information

Isaak Friesen
Salesperson
19 Wolf Street
Tillsonburg, Ontario N4G 1S2
(519) 719-5283
www.dottedline.ca/
https://www.facebook.com/dottedlinerealestate/?viewas=100000686899395
Contact Daryl, Your Elgin County Professional
Don't wait! Schedule a free consultation today and let Daryl guide you at every step. Start your journey to your happy place now!

Contact Me
Important Links
About Me
I’m Daryl Armstrong, a full time Real Estate professional working in St.Thomas-Elgin and Middlesex areas.
© 2024 Daryl Armstrong. All Rights Reserved. | Made with ❤️ by Jet Branding
