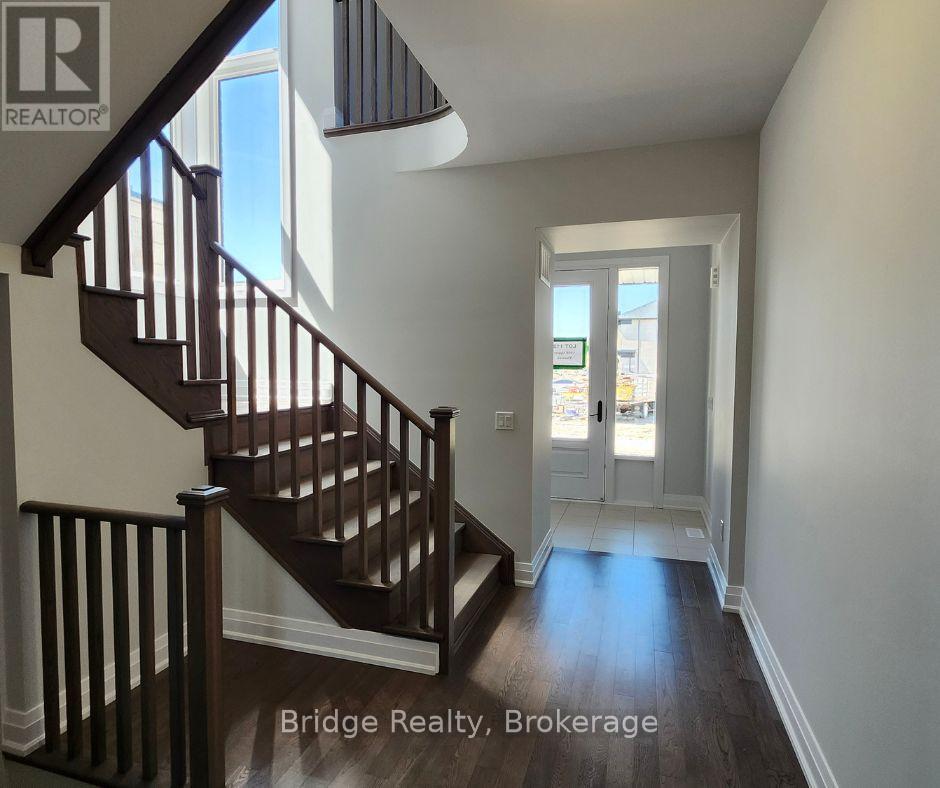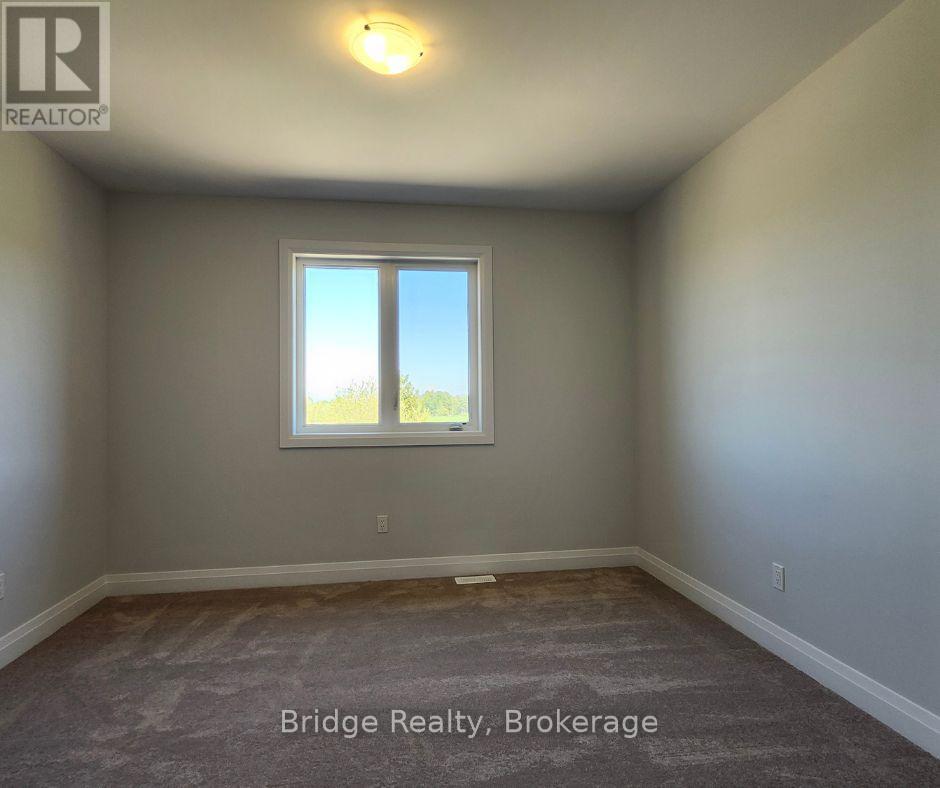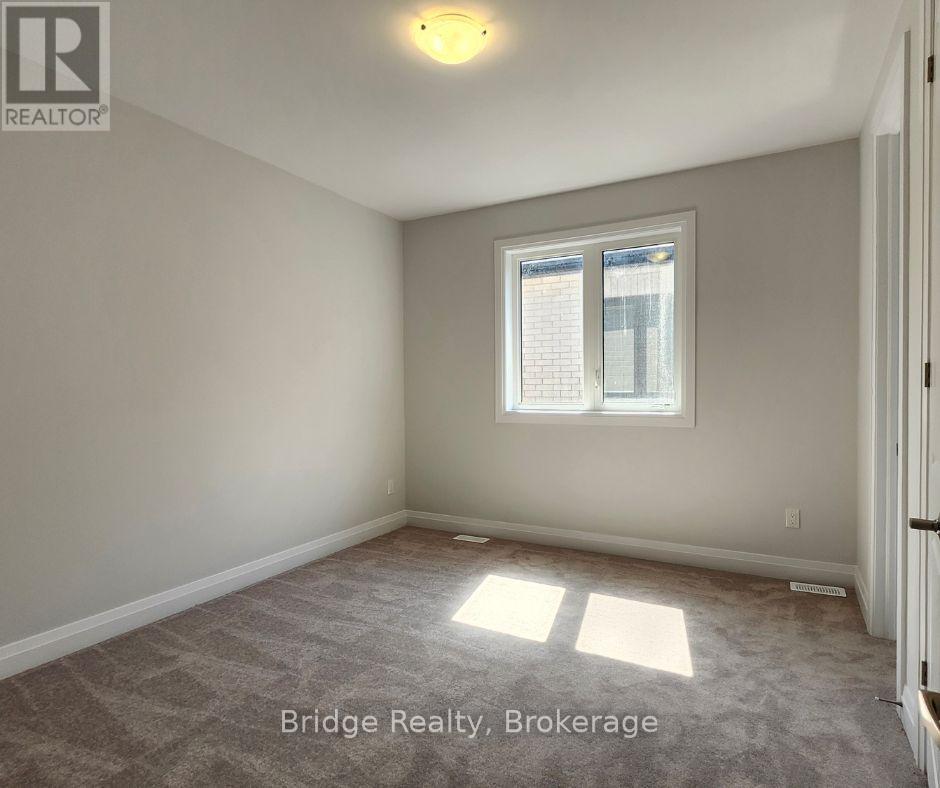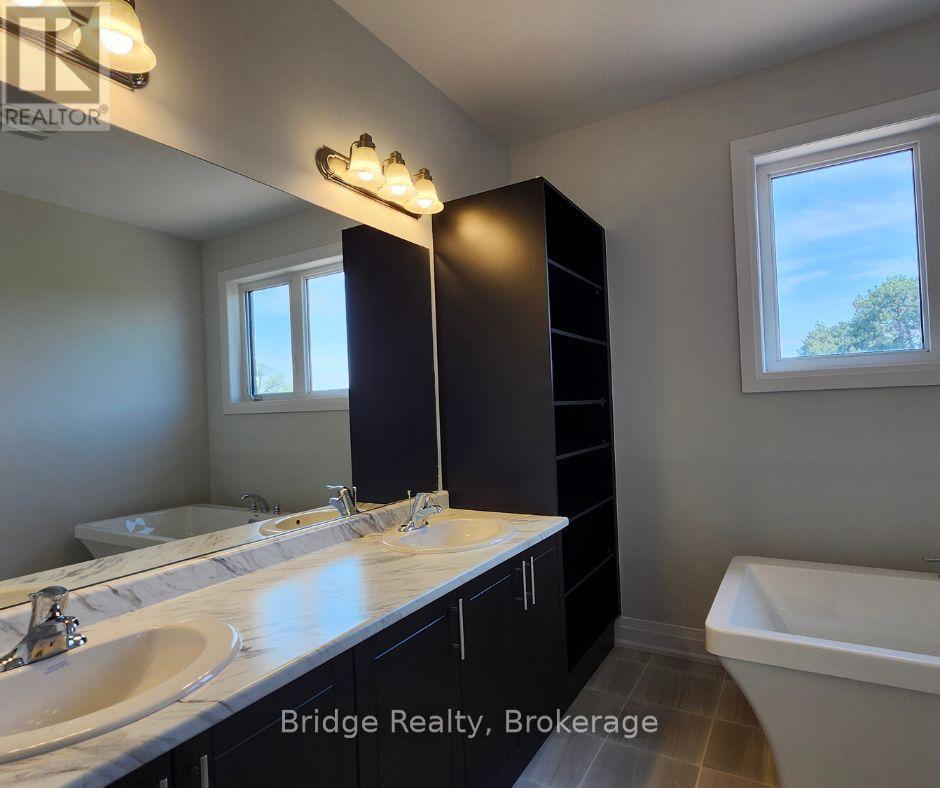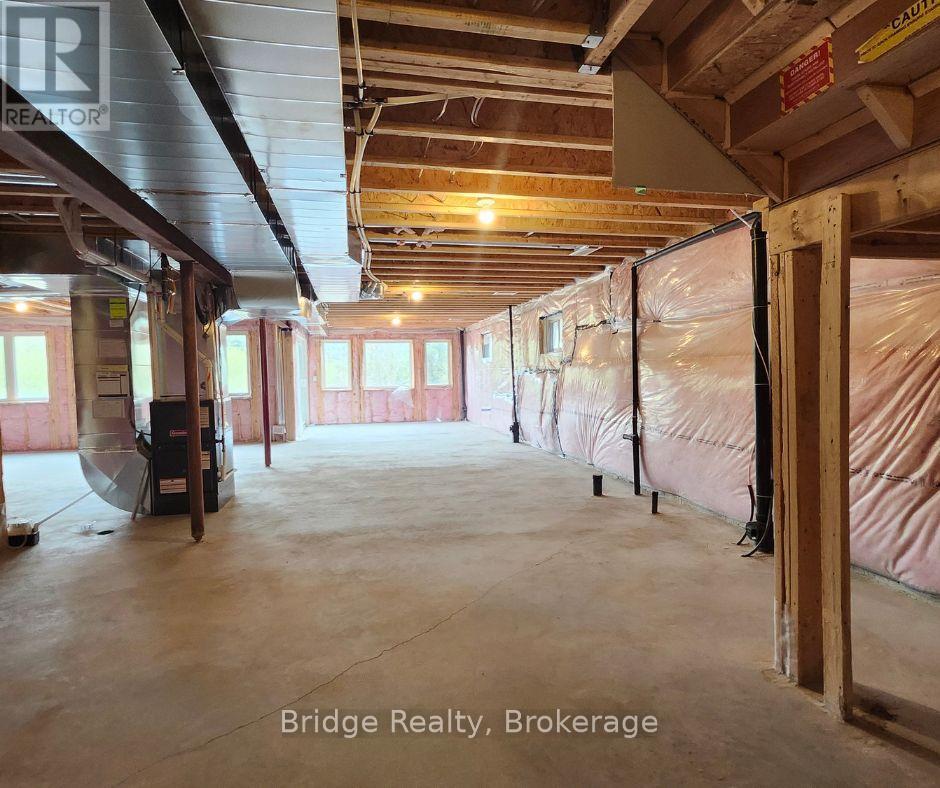1498 Upper Thames Drive Woodstock (Woodstock - North), Ontario N4T 0P9
$1,049,000
Discover This Exquisite Home, Masterfully Built By Kingsmen Builders, Located In The Sought-After Community Of Havelock Corners. Offering Over Approx 3100 Sq. Ft. Of Refined Living Space, This Residence Blends Style, Comfort, And Functionality Enhanced With A Host Of Premium Upgrades With 3 Tandem Car Garage. Step Inside To Find Elegant Hardwood Flooring Flowing Throughout The Main Level And Staircase, Setting A Warm, Sophisticated Tone. The Chef-Inspired Kitchen Features Quartz Countertops, Upgraded Appliances, And Ample Space For Both Everyday Meals And Entertaining. With Soaring 9-Foot Ceilings On Both Floors, The Home Feels Bright And Open. Each Of The Spacious Bedrooms Includes Its Own Private Ensuite, Complete With Upgraded Glass-Enclosed Showers Providing Both Comfort And Privacy. Throughout The Home, 8-Foot Interior Doors Elevate The Sense Of Space And Grandeur. The Generous Backyard Is Ideal For Family Fun, Gardening, Or Outdoor Relaxation, While The Expansive Unfinished Walkout Basement Offers Oversized Windows And Backing To The Ravine A Blank Canvas For Your Dream Gym, Home Theatre, Or Additional Living Area. This Stunning Property Offers The Perfect Balance Of Modern Luxury And Everyday Practicality. Don't Miss Your Opportunity To Call This Exceptional Home Your Own. Enjoy Walking Distance Access To Nearby Parks, The Thames River Beach, Scenic Conservation Trails, And Gurudwara Sri Guru Singh Sabha. Conveniently Close To Schools, Shopping, The Toyota Manufacturing Plant, And With Easy Access To Highways 401 And 403, This Location Is Ideal For Families And Commuters Alike. Don't Miss Your Chance To Own This Exceptional Home In A Vibrant And Growing Community. (id:25517)
Property Details
| MLS® Number | X12133295 |
| Property Type | Single Family |
| Community Name | Woodstock - North |
| Parking Space Total | 5 |
Building
| Bathroom Total | 5 |
| Bedrooms Above Ground | 4 |
| Bedrooms Total | 4 |
| Age | New Building |
| Amenities | Fireplace(s) |
| Basement Development | Unfinished |
| Basement Type | N/a (unfinished) |
| Construction Style Attachment | Detached |
| Cooling Type | Central Air Conditioning |
| Exterior Finish | Brick Facing |
| Fire Protection | Smoke Detectors |
| Fireplace Present | Yes |
| Fireplace Total | 1 |
| Flooring Type | Hardwood, Tile, Carpeted |
| Foundation Type | Concrete |
| Half Bath Total | 1 |
| Heating Fuel | Natural Gas |
| Heating Type | Forced Air |
| Stories Total | 2 |
| Size Interior | 3000 - 3500 Sqft |
| Type | House |
| Utility Water | Municipal Water, Unknown |
Parking
| Attached Garage | |
| Garage | |
| Tandem |
Land
| Acreage | No |
| Sewer | Sanitary Sewer |
| Size Depth | 111 Ft ,1 In |
| Size Frontage | 43 Ft ,1 In |
| Size Irregular | 43.1 X 111.1 Ft ; None |
| Size Total Text | 43.1 X 111.1 Ft ; None|under 1/2 Acre |
| Zoning Description | R1-23 |
Rooms
| Level | Type | Length | Width | Dimensions |
|---|---|---|---|---|
| Second Level | Bathroom | Measurements not available | ||
| Second Level | Bedroom 4 | 4.2 m | 3.3 m | 4.2 m x 3.3 m |
| Second Level | Bathroom | Measurements not available | ||
| Second Level | Laundry Room | Measurements not available | ||
| Second Level | Media | 13.4 m | 15 m | 13.4 m x 15 m |
| Second Level | Primary Bedroom | 5.4 m | 3.9 m | 5.4 m x 3.9 m |
| Second Level | Bathroom | Measurements not available | ||
| Second Level | Bedroom 2 | 3.6 m | 3.9 m | 3.6 m x 3.9 m |
| Second Level | Bathroom | Measurements not available | ||
| Second Level | Bedroom 3 | 4.5 m | 3 m | 4.5 m x 3 m |
| Main Level | Eating Area | 3.9 m | 3.3 m | 3.9 m x 3.3 m |
| Main Level | Great Room | 6.09 m | 4.2 m | 6.09 m x 4.2 m |
| Main Level | Kitchen | 3.9 m | 3.9 m | 3.9 m x 3.9 m |
| Main Level | Dining Room | 4.2 m | 3.9 m | 4.2 m x 3.9 m |
Utilities
| Cable | Available |
| Sewer | Available |
Interested?
Contact us for more information
Contact Daryl, Your Elgin County Professional
Don't wait! Schedule a free consultation today and let Daryl guide you at every step. Start your journey to your happy place now!

Contact Me
Important Links
About Me
I’m Daryl Armstrong, a full time Real Estate professional working in St.Thomas-Elgin and Middlesex areas.
© 2024 Daryl Armstrong. All Rights Reserved. | Made with ❤️ by Jet Branding





