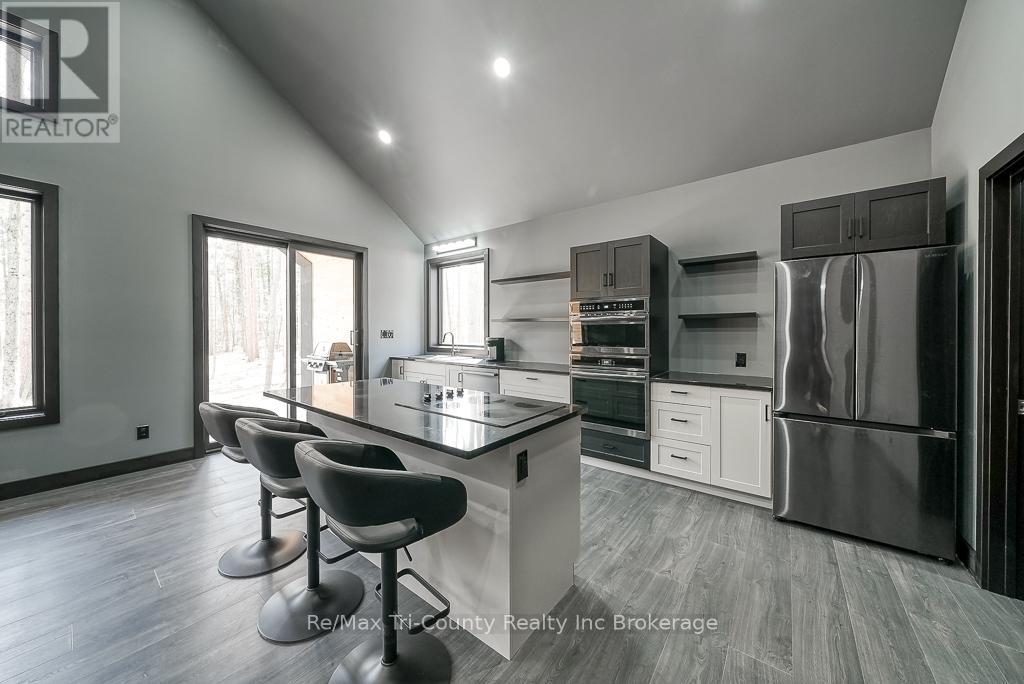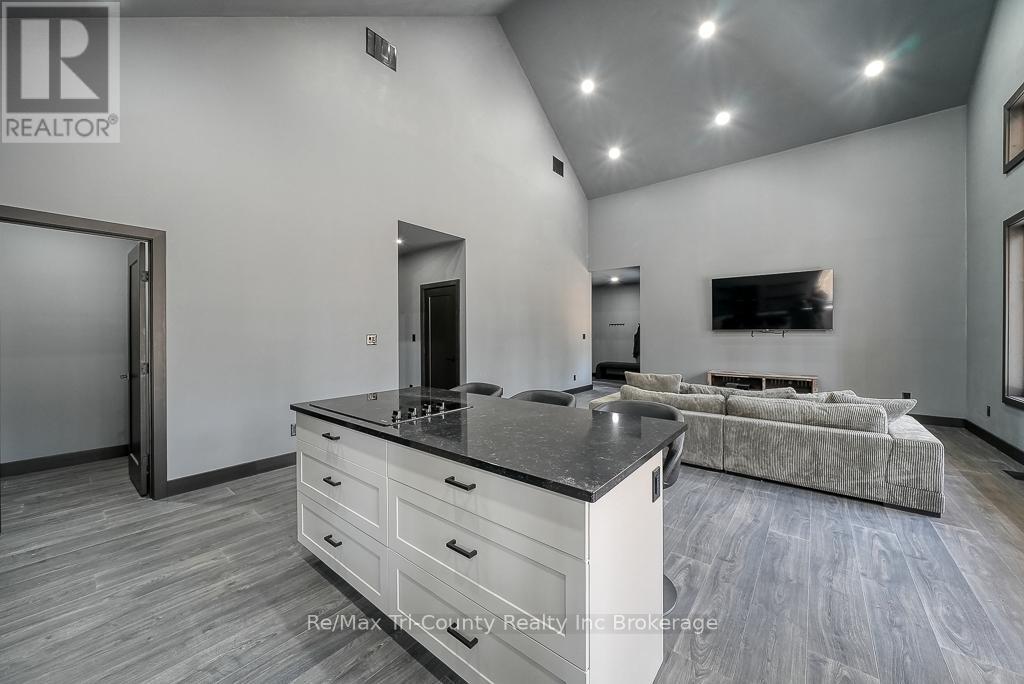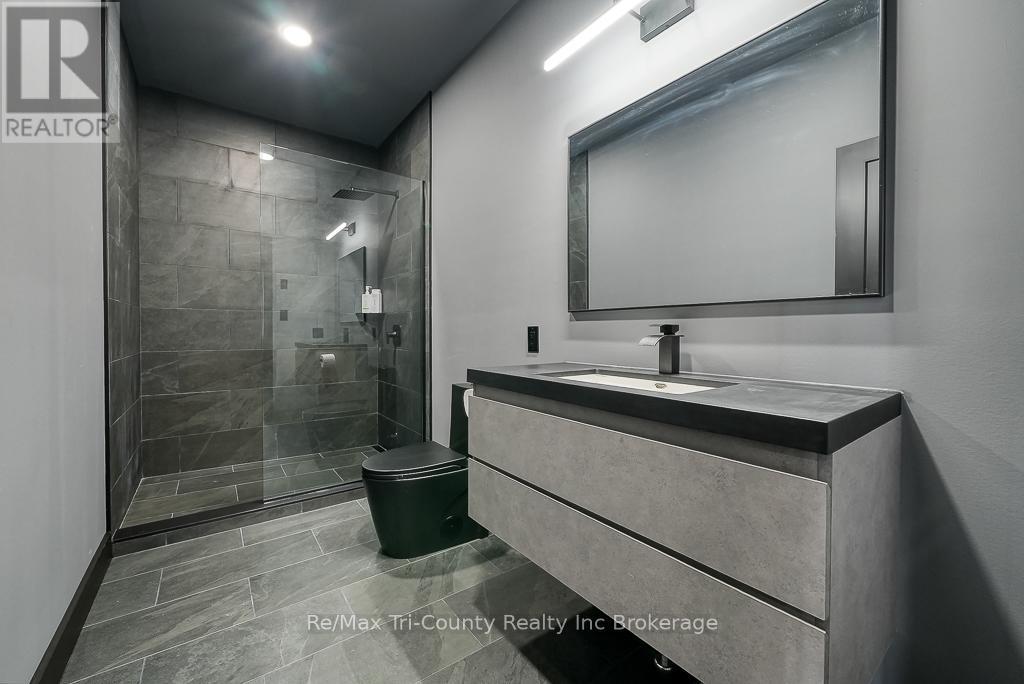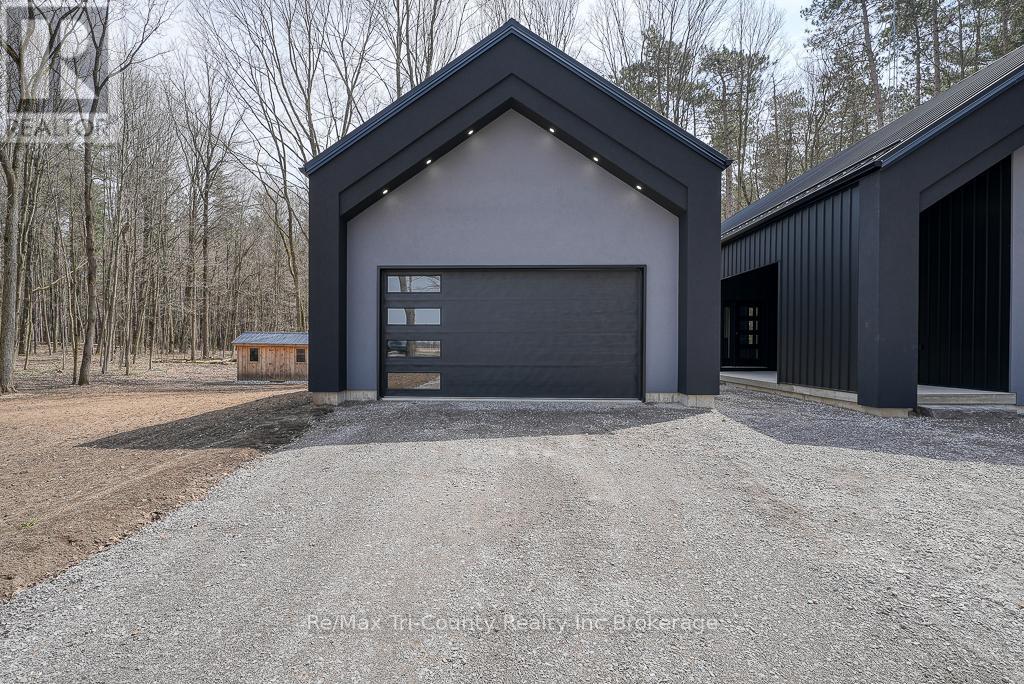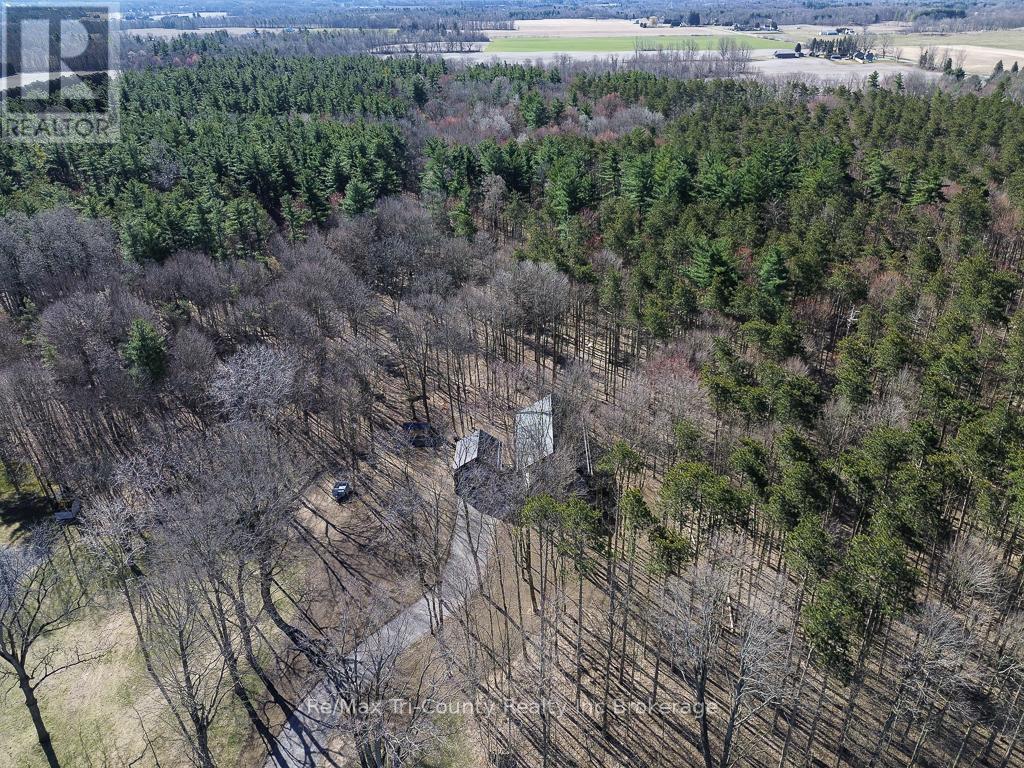1498 12th Concession Road Norfolk (Langton), Ontario N0E 1G0
$1,175,000
Escape to your own private oasis with this spectacular new construction home, nestled on a 1.4-acre lot surrounded by lush forest. This Scandinavian-style home offers a unique blend of modern elegance and serene nature. With 3 spacious bedrooms, 2 luxurious bathrooms, and an expansive 1550 sq ft floor plan, every detail has been carefully considered. The open-concept living area features large windows that flood the space with natural light, accentuating the sleek, modern interior touches. The primary bedroom is a retreat in itself, boasting a 4-piece ensuite bathroom and a walk-in closet. Enjoy the beauty of the outdoors from the comfort of your home on the partial wrap-around 30x12 back porch, which offers stunning views of the woods. A 23x24 detached garage provides ample space for your vehicles and storage needs, in addition to a shed in the backyard. The large basement offers potential for customization, ready to be finished to your liking. All this, conveniently located close to essential amenities such as schools, a grocery store, post office, restaurants, and a pharmacy. Plus, only 20 minutes from Simcoe and Tillsonburg. This home is a haven for those who appreciate style, comfort, and privacy. (id:25517)
Property Details
| MLS® Number | X12116079 |
| Property Type | Single Family |
| Community Name | Langton |
| Amenities Near By | Place Of Worship, Schools |
| Community Features | School Bus, Community Centre |
| Features | Wooded Area, Sump Pump |
| Parking Space Total | 14 |
| Structure | Porch, Shed |
Building
| Bathroom Total | 2 |
| Bedrooms Above Ground | 3 |
| Bedrooms Total | 3 |
| Age | 0 To 5 Years |
| Appliances | Dishwasher, Dryer, Oven, Stove, Washer, Refrigerator |
| Architectural Style | Bungalow |
| Basement Development | Unfinished |
| Basement Type | Full (unfinished) |
| Construction Style Attachment | Detached |
| Cooling Type | Central Air Conditioning |
| Exterior Finish | Stucco, Steel |
| Foundation Type | Poured Concrete |
| Heating Fuel | Natural Gas |
| Heating Type | Forced Air |
| Stories Total | 1 |
| Size Interior | 1500 - 2000 Sqft |
| Type | House |
Parking
| Detached Garage | |
| Garage |
Land
| Acreage | No |
| Land Amenities | Place Of Worship, Schools |
| Sewer | Septic System |
| Size Depth | 250 Ft |
| Size Frontage | 250 Ft |
| Size Irregular | 250 X 250 Ft |
| Size Total Text | 250 X 250 Ft |
| Surface Water | River/stream |
| Zoning Description | A |
Rooms
| Level | Type | Length | Width | Dimensions |
|---|---|---|---|---|
| Basement | Utility Room | 7.5 m | 4.8 m | 7.5 m x 4.8 m |
| Basement | Recreational, Games Room | 14.2 m | 4.5 m | 14.2 m x 4.5 m |
| Basement | Cold Room | 2.3 m | 2.3 m | 2.3 m x 2.3 m |
| Basement | Other | 4.5 m | 5.7 m | 4.5 m x 5.7 m |
| Main Level | Kitchen | 4.1 m | 5.6 m | 4.1 m x 5.6 m |
| Main Level | Living Room | 5 m | 5.6 m | 5 m x 5.6 m |
| Main Level | Mud Room | 2.5 m | 2.4 m | 2.5 m x 2.4 m |
| Main Level | Primary Bedroom | 5.1 m | 3.8 m | 5.1 m x 3.8 m |
| Main Level | Bathroom | 2.6 m | 2.6 m | 2.6 m x 2.6 m |
| Main Level | Bedroom 2 | 3 m | 3 m | 3 m x 3 m |
| Main Level | Bedroom 3 | 3.7 m | 3 m | 3.7 m x 3 m |
| Main Level | Bathroom | 3.7 m | 1.7 m | 3.7 m x 1.7 m |
| Main Level | Laundry Room | 1.9 m | 1.6 m | 1.9 m x 1.6 m |
| Main Level | Pantry | 1.6 m | 1.7 m | 1.6 m x 1.7 m |
https://www.realtor.ca/real-estate/28242070/1498-12th-concession-road-norfolk-langton-langton
Interested?
Contact us for more information

John Klassen
Salesperson

565 Broadway
Tillsonburg, Ontario N4G 3S8
Kendra Klassen
Salesperson

565 Broadway
Tillsonburg, Ontario N4G 3S8
Contact Daryl, Your Elgin County Professional
Don't wait! Schedule a free consultation today and let Daryl guide you at every step. Start your journey to your happy place now!

Contact Me
Important Links
About Me
I’m Daryl Armstrong, a full time Real Estate professional working in St.Thomas-Elgin and Middlesex areas.
© 2024 Daryl Armstrong. All Rights Reserved. | Made with ❤️ by Jet Branding







