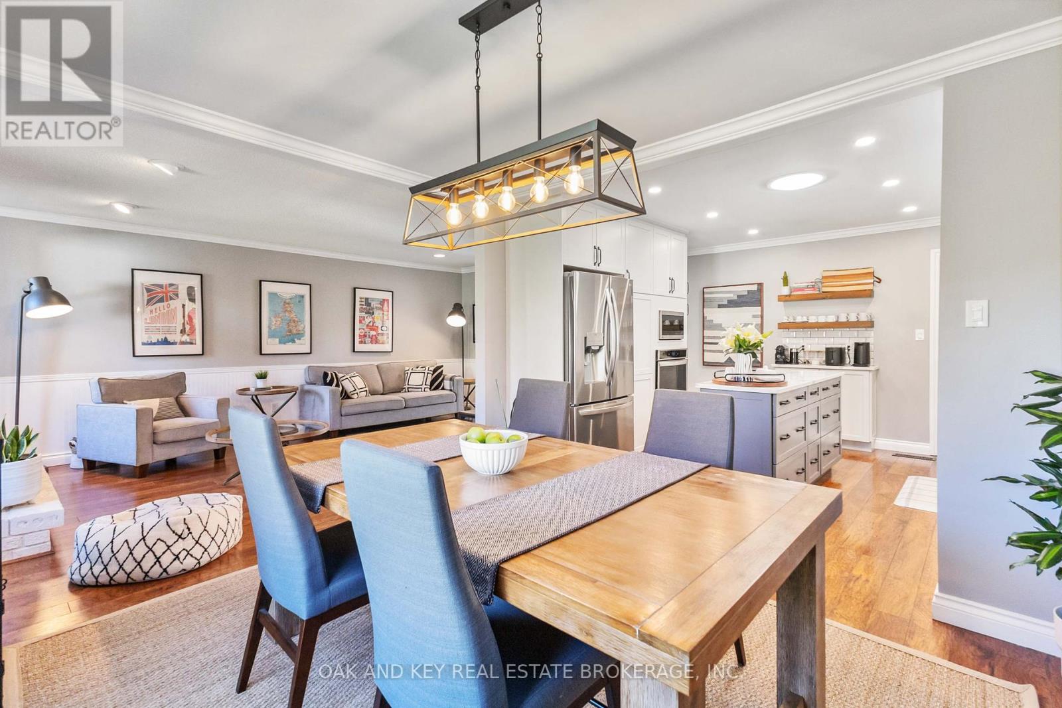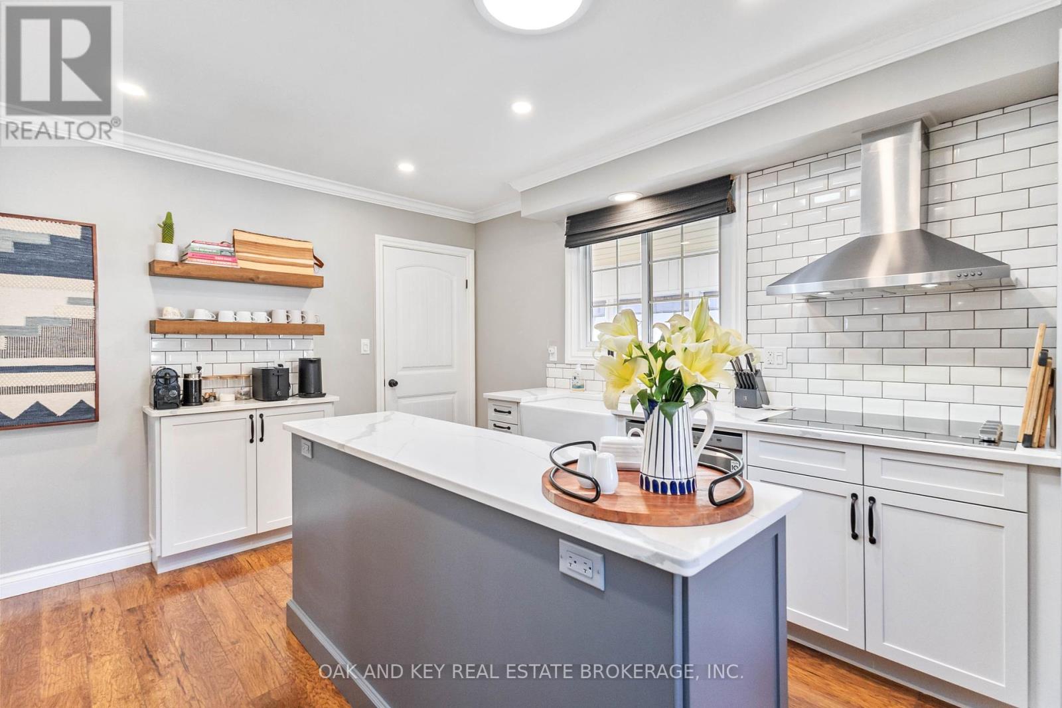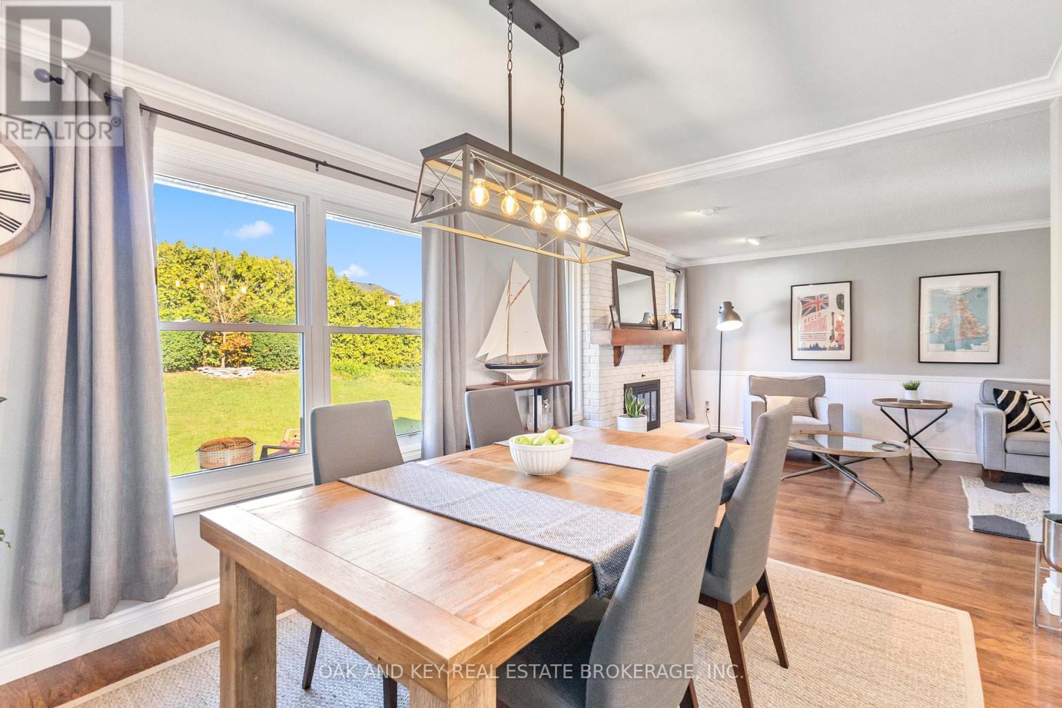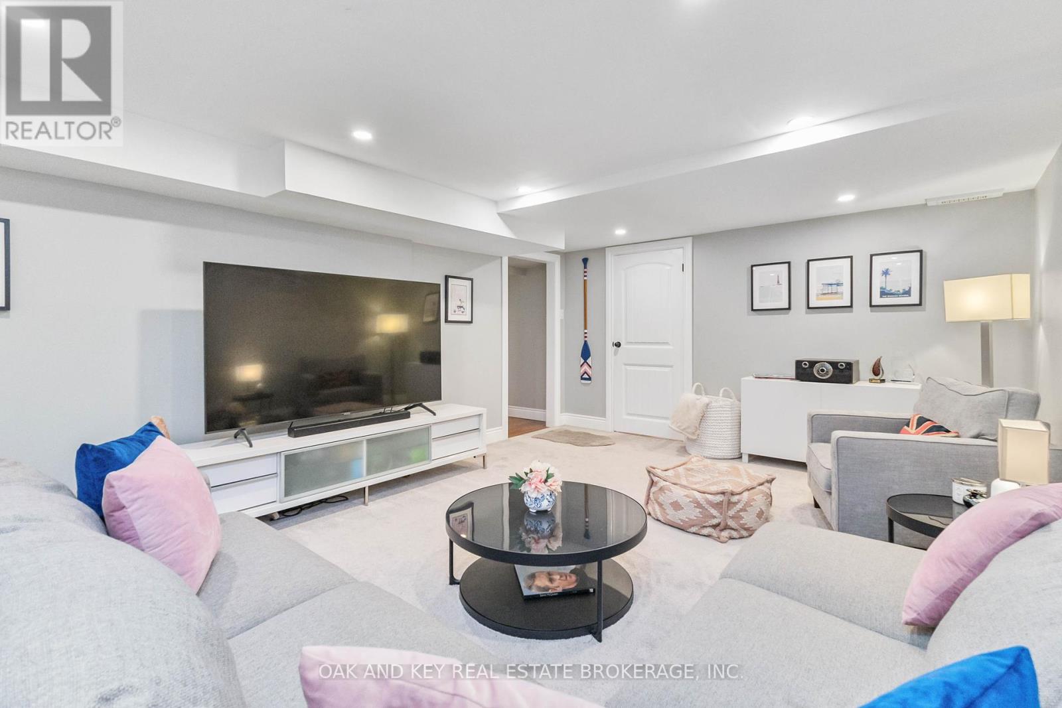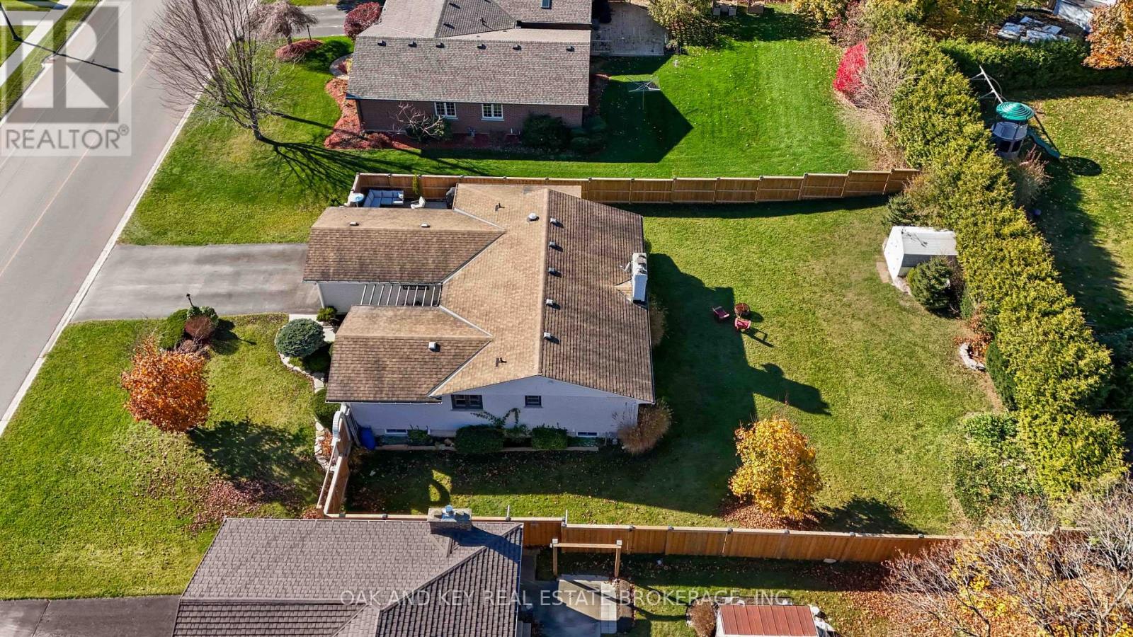146 Byron Avenue Thames Centre (Dorchester), Ontario N0L 1G3
$795,000
Welcome to this charming and updated 3 bed 2 bath bungalow nestled on an oversized fully fenced lot. From its eye catching curb appeal with manicured gardens and fresh fencing to the modern interior, this home is a delightful blend of style and comfort. Step inside to an open concept living and dining area filled with natural light, highlighted by elegant crown molding and contemporary lighting. The seamless flow leads to the heart of the home, the newly updated kitchen. Boasting quartz countertops, stainless steel appliances, and custom cabinetry, this kitchen is both functional and stylish, with an island and built in appliances that make family gatherings and entertaining effortless. Step outside to enjoy your own backyard oasis. A large three season sunroom overlooks a private, fenced yard complete with spacious stone patio. Additional highlights include 2 generous spare rooms in the basement, and a single-car garage with parking for 4 additional vehicles on the driveway. Located close to parks, schools, and shopping, this move-in ready home perfectly combines modern living with timeless bungalow charm. Don't miss your chance to make it yours! (id:25517)
Property Details
| MLS® Number | X10417531 |
| Property Type | Single Family |
| Community Name | Dorchester |
| Features | Sloping |
| Parking Space Total | 5 |
| Structure | Shed |
Building
| Bathroom Total | 2 |
| Bedrooms Above Ground | 3 |
| Bedrooms Total | 3 |
| Amenities | Fireplace(s) |
| Appliances | Central Vacuum, Range, Oven - Built-in, Dishwasher, Dryer, Refrigerator, Stove, Washer |
| Architectural Style | Bungalow |
| Basement Development | Finished |
| Basement Type | Full (finished) |
| Construction Style Attachment | Detached |
| Cooling Type | Central Air Conditioning |
| Exterior Finish | Brick, Vinyl Siding |
| Fire Protection | Smoke Detectors |
| Fireplace Present | Yes |
| Fireplace Total | 1 |
| Foundation Type | Concrete |
| Heating Fuel | Natural Gas |
| Heating Type | Forced Air |
| Stories Total | 1 |
| Type | House |
| Utility Water | Municipal Water |
Parking
| Attached Garage |
Land
| Acreage | No |
| Landscape Features | Landscaped |
| Sewer | Sanitary Sewer |
| Size Frontage | 75 M |
| Size Irregular | 75 X 132 Acre |
| Size Total Text | 75 X 132 Acre|under 1/2 Acre |
| Zoning Description | Res |
Rooms
| Level | Type | Length | Width | Dimensions |
|---|---|---|---|---|
| Lower Level | Den | 5.55 m | 4.23 m | 5.55 m x 4.23 m |
| Lower Level | Bathroom | 1.87 m | 2.49 m | 1.87 m x 2.49 m |
| Lower Level | Recreational, Games Room | 5.58 m | 4.23 m | 5.58 m x 4.23 m |
| Lower Level | Laundry Room | 5.21 m | 3.62 m | 5.21 m x 3.62 m |
| Lower Level | Other | 3.27 m | 3.57 m | 3.27 m x 3.57 m |
| Main Level | Bathroom | 2.48 m | 3.02 m | 2.48 m x 3.02 m |
| Main Level | Kitchen | 3.7 m | 3.57 m | 3.7 m x 3.57 m |
| Main Level | Dining Room | 3.21 m | 3.57 m | 3.21 m x 3.57 m |
| Main Level | Primary Bedroom | 4.19 m | 3.81 m | 4.19 m x 3.81 m |
| Main Level | Living Room | 5.92 m | 3.47 m | 5.92 m x 3.47 m |
| Main Level | Bedroom | 4.19 m | 2.95 m | 4.19 m x 2.95 m |
| Main Level | Bedroom | 3.02 m | 3.02 m | 3.02 m x 3.02 m |
https://www.realtor.ca/real-estate/27638039/146-byron-avenue-thames-centre-dorchester-dorchester
Interested?
Contact us for more information
Contact Daryl, Your Elgin County Professional
Don't wait! Schedule a free consultation today and let Daryl guide you at every step. Start your journey to your happy place now!

Contact Me
Important Links
About Me
I’m Daryl Armstrong, a full time Real Estate professional working in St.Thomas-Elgin and Middlesex areas.
© 2024 Daryl Armstrong. All Rights Reserved. | Made with ❤️ by Jet Branding












