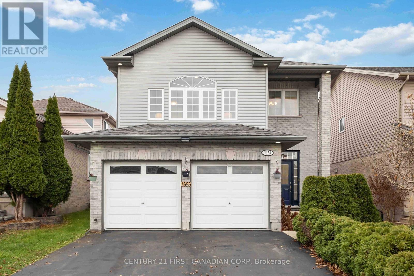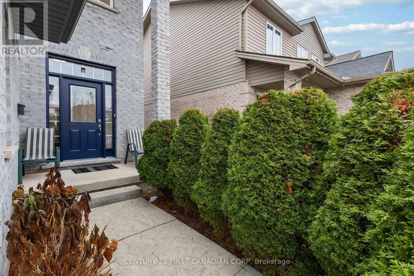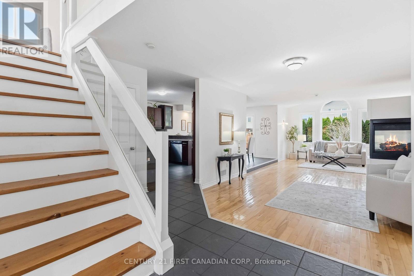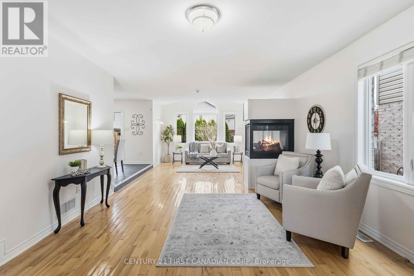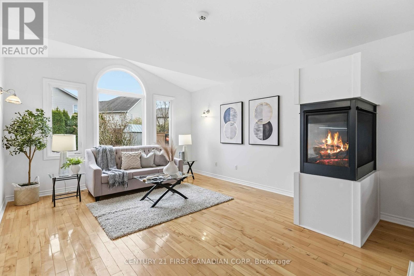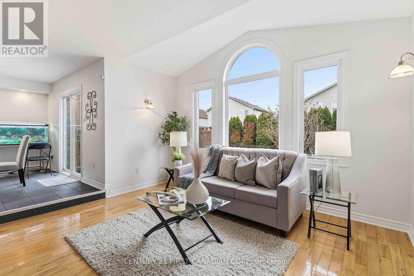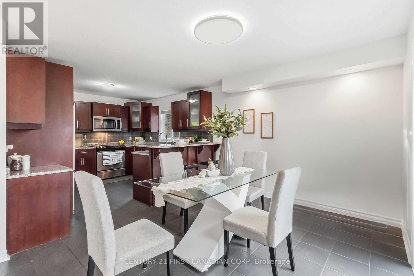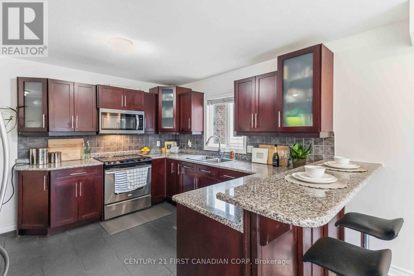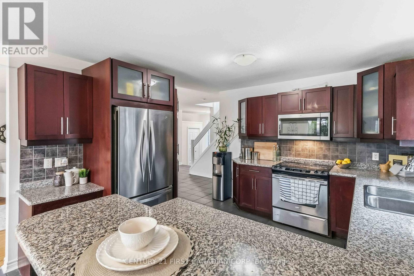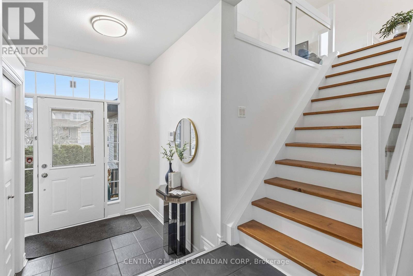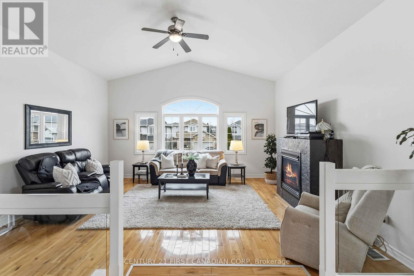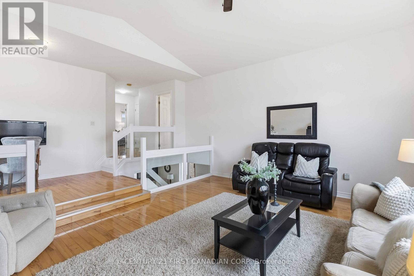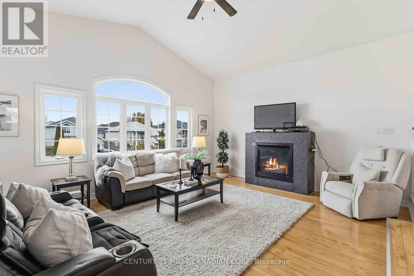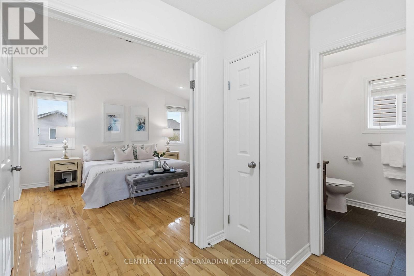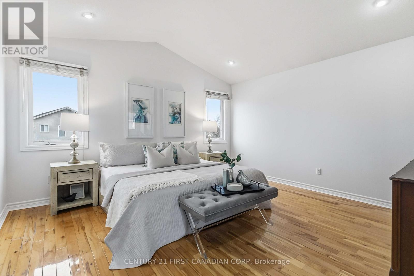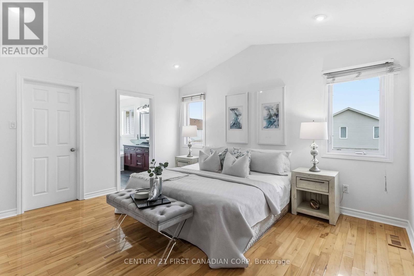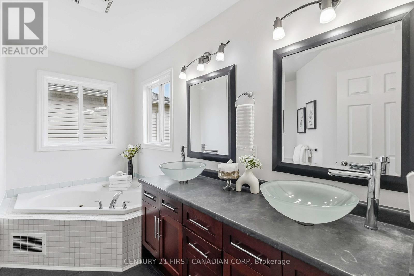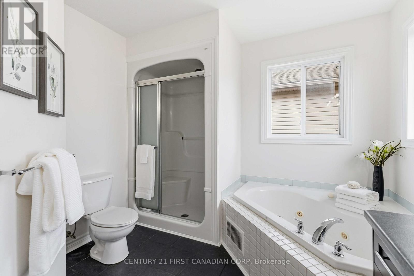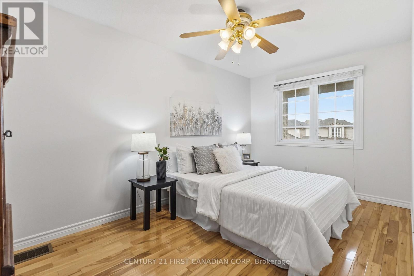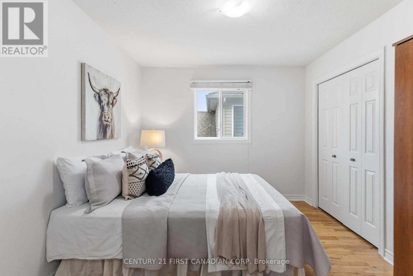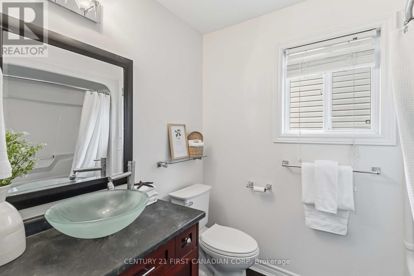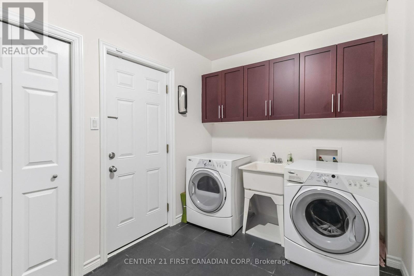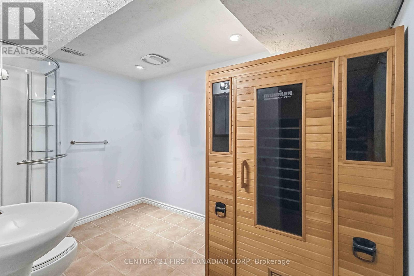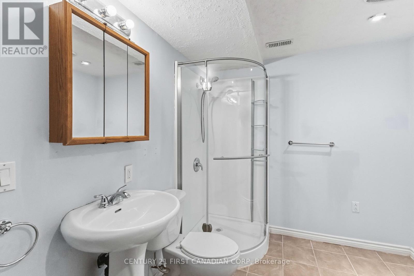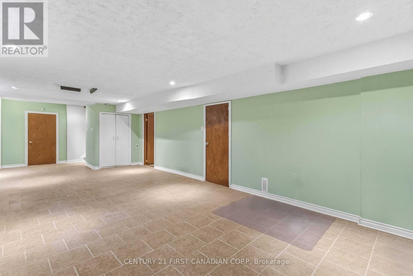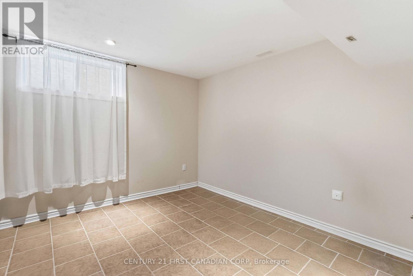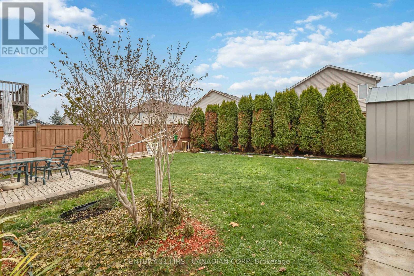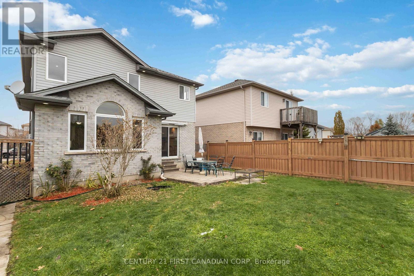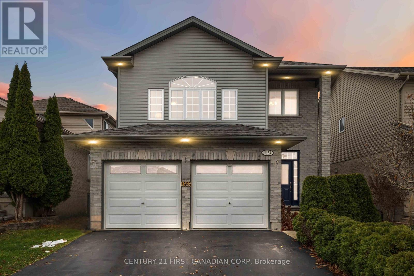1353 South Wenige Drive London North, Ontario N5X 4M8
$765,000
This bright and spacious two storey home offers more than two thousand one hundred and sixty square feet above grade and is located in one of London's most sought after school zones. This well cared for property features an open concept main floor with plenty of hardwood and ceramic tile, a warm and inviting three sided gas fireplace, and a functional mud room and laundry room conveniently located off the garage. The kitchen offers abundant cabinetry, stone counters, a breakfast bar, and a comfortable dining area that flows nicely to the backyard and fully fenced yard.A standout feature of this home is the large second floor family room complete with its own gas fireplace. It is an ideal space for working from home, a kids play area, or could be converted into an additional large bedroom or private suite. The primary bedroom provides plenty of room for a king size bed and includes a walk in closet and a five piece ensuite bathroom with shower, jetted tub, and double vanity.The finished basement adds even more living space with a rec room, a fourth bedroom, and a full bathroom with a stand up shower and a sauna. The two car garage is perfect for hobbyists or anyone needing extra storage.Located within walking distance to Stoney Creek Public School and close to parks, trails, shopping, and all the conveniences of the Stoney Creek neighbourhood. A fantastic opportunity to move into a beautiful home in a prime family friendly area. (id:25517)
Property Details
| MLS® Number | X12550634 |
| Property Type | Single Family |
| Community Name | North C |
| Amenities Near By | Park, Public Transit, Schools |
| Community Features | Community Centre, School Bus |
| Equipment Type | Water Heater |
| Features | Atrium/sunroom, Sauna |
| Parking Space Total | 4 |
| Rental Equipment Type | Water Heater |
| Structure | Shed |
Building
| Bathroom Total | 4 |
| Bedrooms Above Ground | 3 |
| Bedrooms Below Ground | 1 |
| Bedrooms Total | 4 |
| Age | 16 To 30 Years |
| Amenities | Fireplace(s) |
| Appliances | Garage Door Opener Remote(s), Dishwasher, Dryer, Sauna, Stove, Washer, Refrigerator |
| Basement Development | Partially Finished |
| Basement Type | N/a (partially Finished) |
| Construction Style Attachment | Detached |
| Cooling Type | Central Air Conditioning |
| Exterior Finish | Brick Veneer, Vinyl Siding |
| Fireplace Present | Yes |
| Fireplace Total | 2 |
| Foundation Type | Poured Concrete |
| Half Bath Total | 1 |
| Heating Fuel | Natural Gas |
| Heating Type | Forced Air |
| Stories Total | 2 |
| Size Interior | 2,000 - 2,500 Ft2 |
| Type | House |
| Utility Water | Municipal Water |
Parking
| Attached Garage | |
| Garage |
Land
| Acreage | No |
| Land Amenities | Park, Public Transit, Schools |
| Sewer | Sanitary Sewer |
| Size Depth | 114 Ft ,9 In |
| Size Frontage | 36 Ft ,1 In |
| Size Irregular | 36.1 X 114.8 Ft |
| Size Total Text | 36.1 X 114.8 Ft |
Rooms
| Level | Type | Length | Width | Dimensions |
|---|---|---|---|---|
| Second Level | Bathroom | 2.87 m | 3.55 m | 2.87 m x 3.55 m |
| Second Level | Family Room | 5.7 m | 5.3 m | 5.7 m x 5.3 m |
| Second Level | Primary Bedroom | 4.12 m | 4.35 m | 4.12 m x 4.35 m |
| Second Level | Bedroom 2 | 4.79 m | 2.79 m | 4.79 m x 2.79 m |
| Second Level | Bedroom 3 | 3.05 m | 3.55 m | 3.05 m x 3.55 m |
| Second Level | Bathroom | 2.46 m | 1.85 m | 2.46 m x 1.85 m |
| Basement | Recreational, Games Room | 10.51 m | 4.08 m | 10.51 m x 4.08 m |
| Basement | Bedroom | 2.92 m | 3.28 m | 2.92 m x 3.28 m |
| Basement | Utility Room | 2.43 m | 4.08 m | 2.43 m x 4.08 m |
| Basement | Bathroom | 2.33 m | 3.28 m | 2.33 m x 3.28 m |
| Main Level | Foyer | 2.31 m | 2.38 m | 2.31 m x 2.38 m |
| Main Level | Living Room | 8.27 m | 4.01 m | 8.27 m x 4.01 m |
| Main Level | Kitchen | 3.48 m | 3.38 m | 3.48 m x 3.38 m |
| Main Level | Dining Room | 2.97 m | 3.38 m | 2.97 m x 3.38 m |
| Main Level | Mud Room | 2.17 m | 3.28 m | 2.17 m x 3.28 m |
https://www.realtor.ca/real-estate/29109422/1353-south-wenige-drive-london-north-north-c-north-c
Contact Us
Contact us for more information

Matt Gilboe
Salesperson
(519) 932-0646
420 York Street
London, Ontario N6B 1R1
Contact Daryl, Your Elgin County Professional
Don't wait! Schedule a free consultation today and let Daryl guide you at every step. Start your journey to your happy place now!

Contact Me
Important Links
About Me
I’m Daryl Armstrong, a full time Real Estate professional working in St.Thomas-Elgin and Middlesex areas.
© 2024 Daryl Armstrong. All Rights Reserved. | Made with ❤️ by Jet Branding
