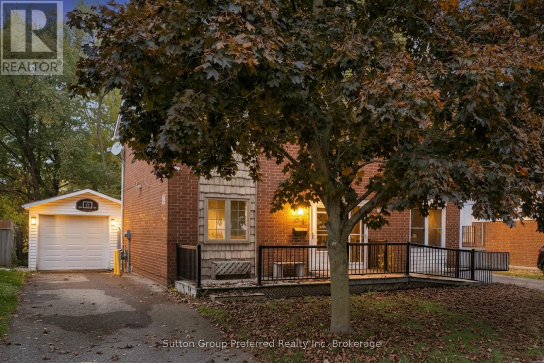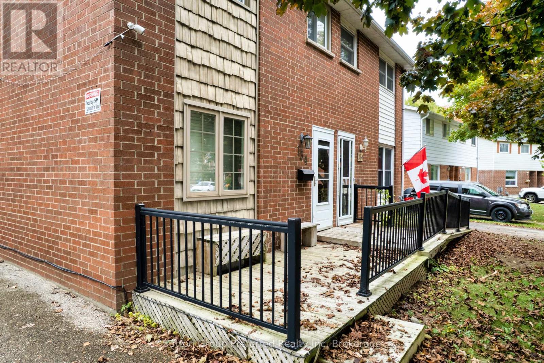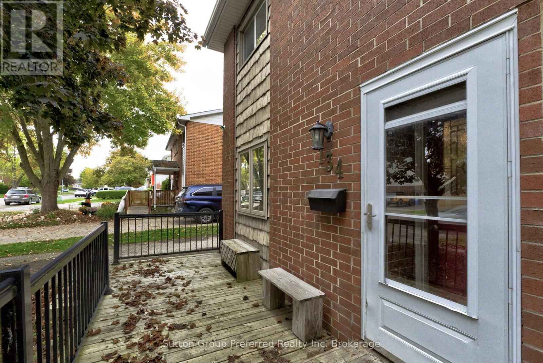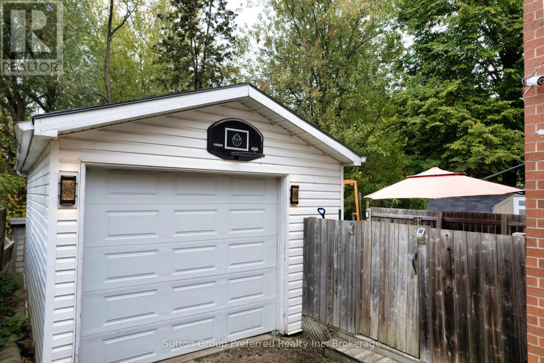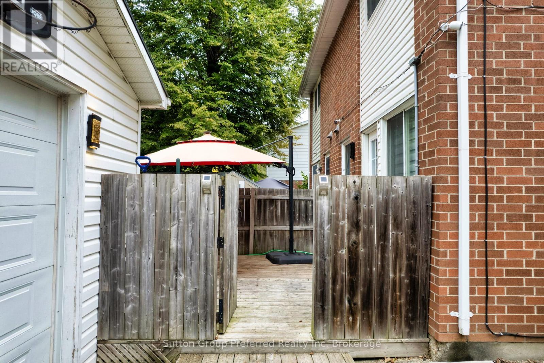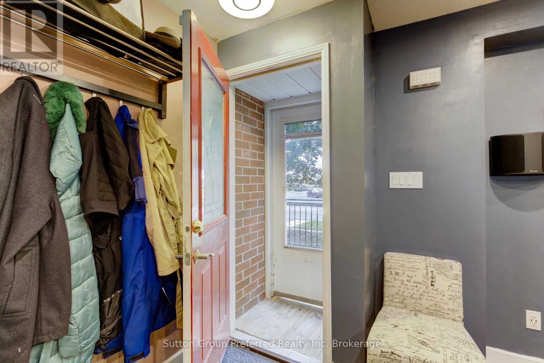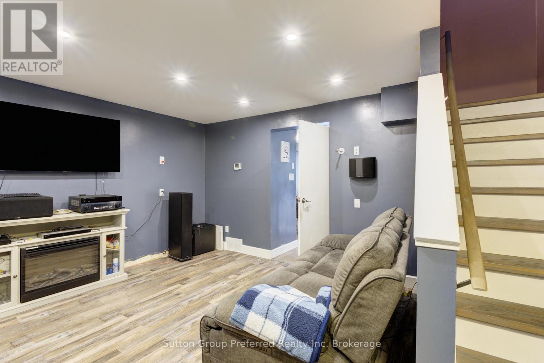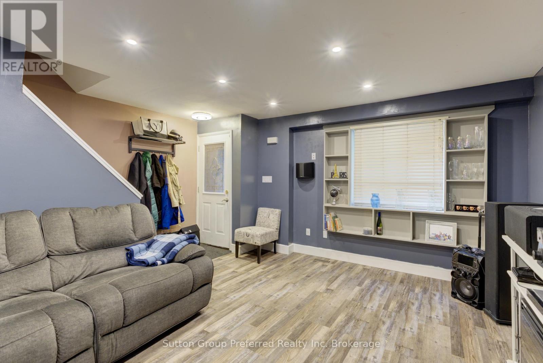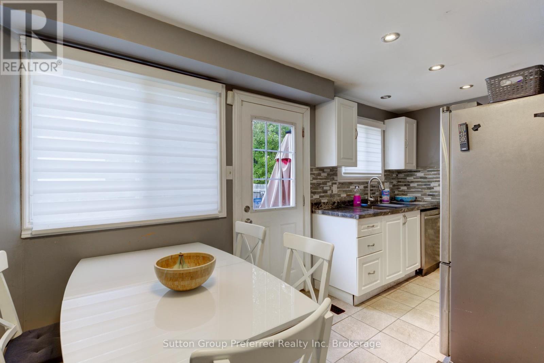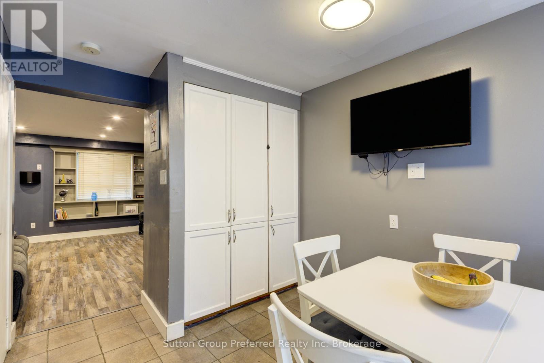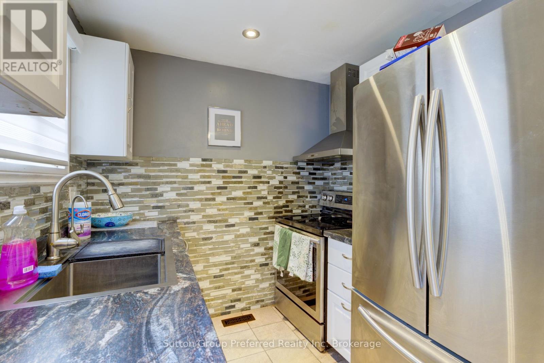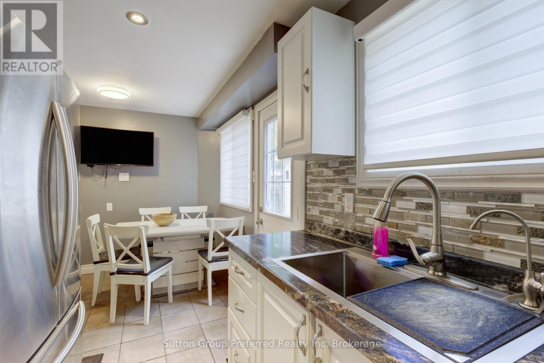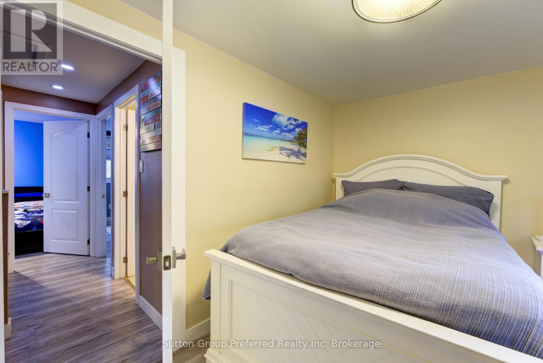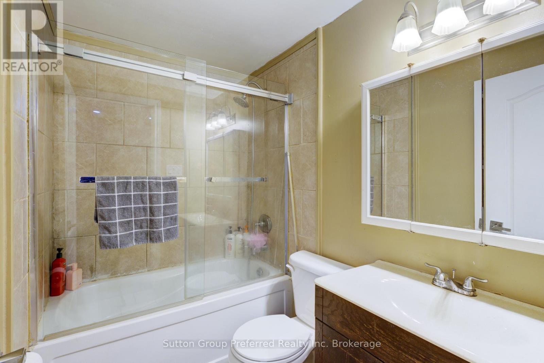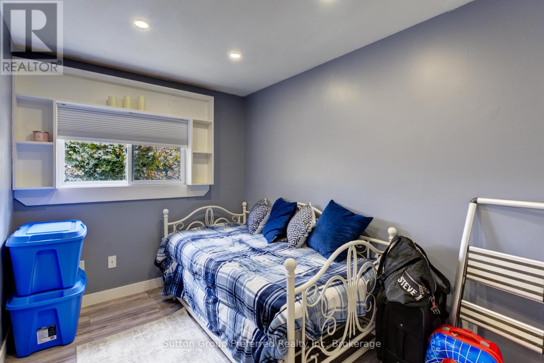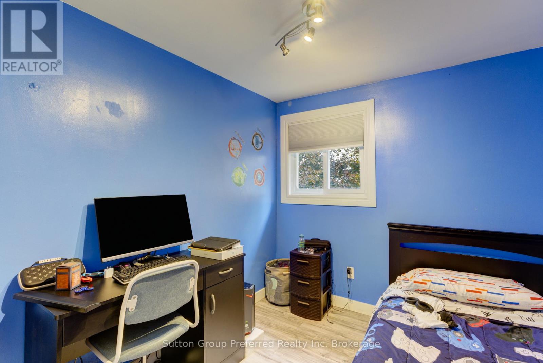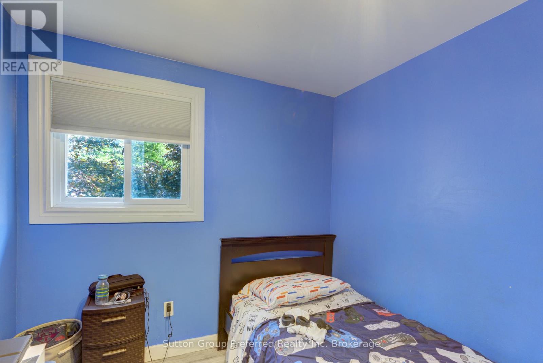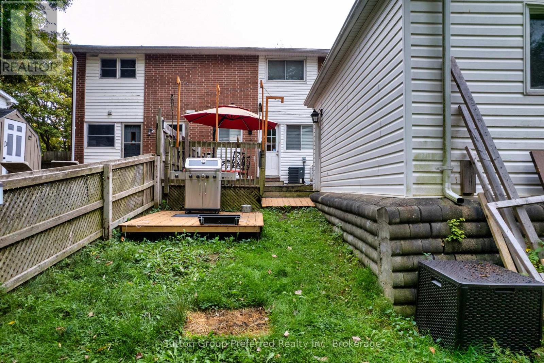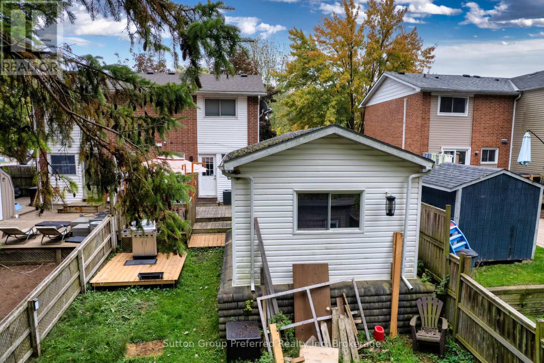134 Keats Drive Woodstock, Ontario N4S 8B8
$509,134
JUST LISTED! Welcome to this well-maintained 3-bedroom, 1.5-bathroom semi-detached two-storey home with a detached garage, ideally situated on a quiet cul-de-sac. Offering a functional layout and modern updates, this property is perfect for families, first-time buyers, or commuters seeking convenience and comfort. The main floor features modernized kitchen, a bright eating area, and a walkout to the rear deck and fully fenced backyard - ideal for outdoor dining and entertaining. A spacious living room provides a comfortable space for relaxing and gathering with family. Upstairs, the large primary bedroom includes a generous closet and plenty of natural light. Two additional bedrooms and a 4-piece main bathroom complete the upper level, offering versatile space for family members, guests, or home office. The lower level offers a versatile recreation room area that's perfect for a playroom, gym, or media space. You'll also find a convenient laundry area with storage and a 2-piece bathroom, adding extra functionality to the home. Outside, the detached garage and private driveway provide excellent parking - accommodating up to three cars easily. Fenced backyard offers privacy and a great space for kids or pets to play. Additional features include an on-demand hot water system and no rental equipment - just move in and enjoy peace of mind. Located on a quiet cul-de-sac, this home is close to parks, schools, shopping, and offers easy access to Highways 401 and 403 - ideal for commuters. A great opportunity to move into a desirable neighbourhood and enjoy comfortable, affordable living. (id:25517)
Property Details
| MLS® Number | X12469595 |
| Property Type | Single Family |
| Community Name | Woodstock - South |
| Amenities Near By | Golf Nearby, Hospital, Public Transit |
| Community Features | Community Centre |
| Features | Cul-de-sac, Dry |
| Parking Space Total | 4 |
| Structure | Deck, Porch, Shed |
Building
| Bathroom Total | 2 |
| Bedrooms Above Ground | 3 |
| Bedrooms Total | 3 |
| Age | 51 To 99 Years |
| Appliances | Garage Door Opener Remote(s), Water Heater - Tankless, Water Softener, Water Meter |
| Basement Type | Full |
| Construction Style Attachment | Semi-detached |
| Cooling Type | Central Air Conditioning |
| Exterior Finish | Brick Veneer, Vinyl Siding |
| Fire Protection | Smoke Detectors |
| Foundation Type | Concrete |
| Half Bath Total | 1 |
| Heating Fuel | Natural Gas |
| Heating Type | Forced Air |
| Stories Total | 2 |
| Size Interior | 700 - 1,100 Ft2 |
| Type | House |
| Utility Water | Municipal Water |
Parking
| Detached Garage | |
| Garage | |
| Tandem |
Land
| Acreage | No |
| Fence Type | Fenced Yard |
| Land Amenities | Golf Nearby, Hospital, Public Transit |
| Landscape Features | Landscaped |
| Sewer | Sanitary Sewer |
| Size Irregular | 30.2 X 110 Acre |
| Size Total Text | 30.2 X 110 Acre |
| Zoning Description | R2 |
Rooms
| Level | Type | Length | Width | Dimensions |
|---|---|---|---|---|
| Second Level | Primary Bedroom | 3.66 m | 2.46 m | 3.66 m x 2.46 m |
| Second Level | Bedroom | 3.37 m | 2.14 m | 3.37 m x 2.14 m |
| Second Level | Bedroom | 2.46 m | 2.16 m | 2.46 m x 2.16 m |
| Second Level | Bathroom | 2.75 m | 1.52 m | 2.75 m x 1.52 m |
| Basement | Family Room | 4.58 m | 4.57 m | 4.58 m x 4.57 m |
| Basement | Utility Room | 4.58 m | 4.57 m | 4.58 m x 4.57 m |
| Basement | Bathroom | 1.25 m | 0.63 m | 1.25 m x 0.63 m |
| Main Level | Living Room | 4.59 m | 4.58 m | 4.59 m x 4.58 m |
| Main Level | Kitchen | 2.16 m | 2.15 m | 2.16 m x 2.15 m |
| Main Level | Dining Room | 2.46 m | 2.16 m | 2.46 m x 2.16 m |
Contact Us
Contact us for more information

Sheri Beckett
Broker
301 Mill Street
Woodstock, Ontario N4S 2X6

Terry E.w. Beckett
Broker
301 Mill Street
Woodstock, Ontario N4S 2X6
Contact Daryl, Your Elgin County Professional
Don't wait! Schedule a free consultation today and let Daryl guide you at every step. Start your journey to your happy place now!

Contact Me
Important Links
About Me
I’m Daryl Armstrong, a full time Real Estate professional working in St.Thomas-Elgin and Middlesex areas.
© 2024 Daryl Armstrong. All Rights Reserved. | Made with ❤️ by Jet Branding
