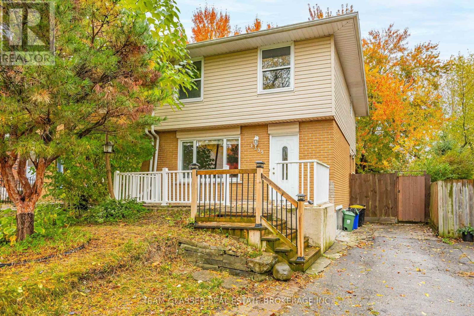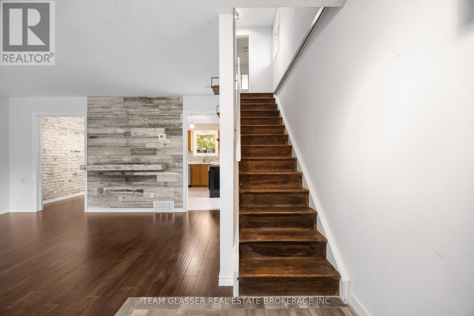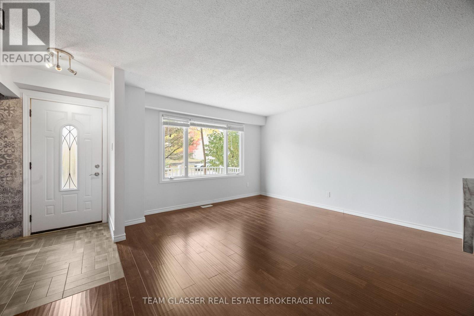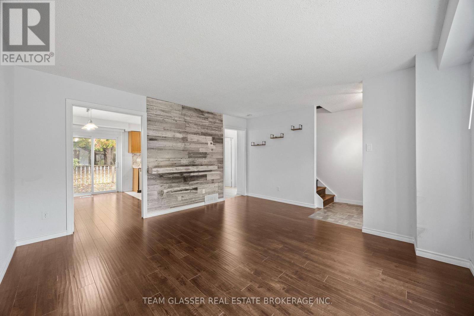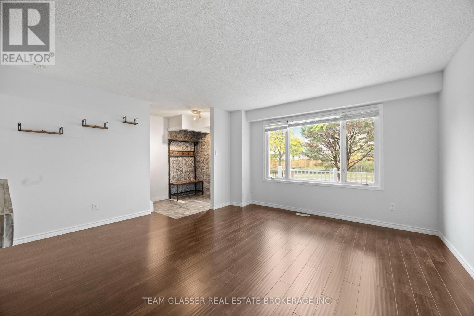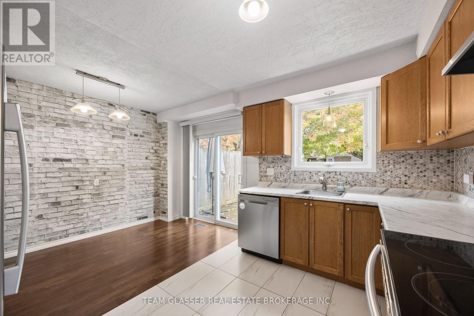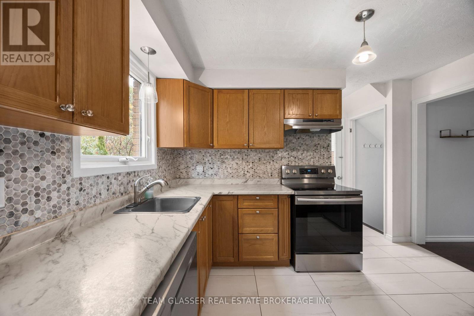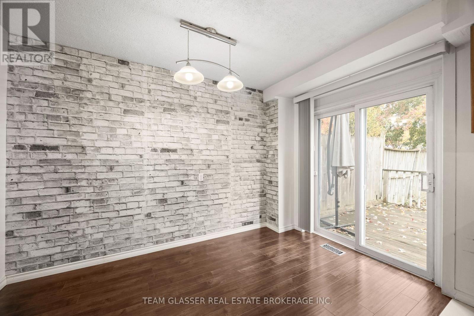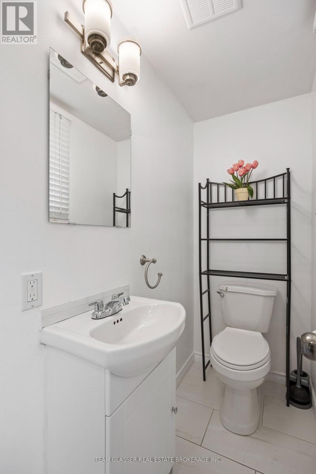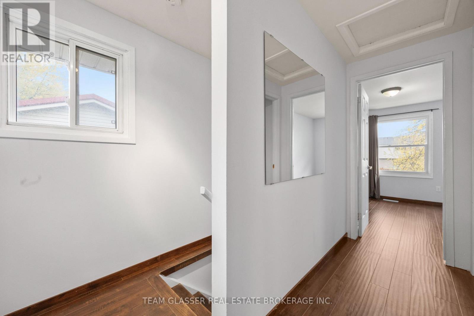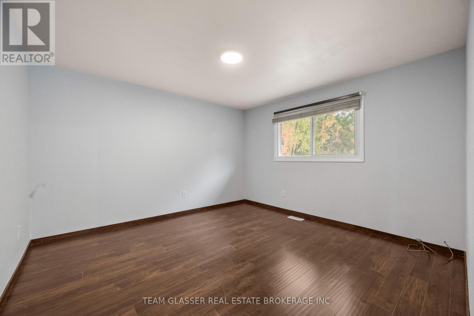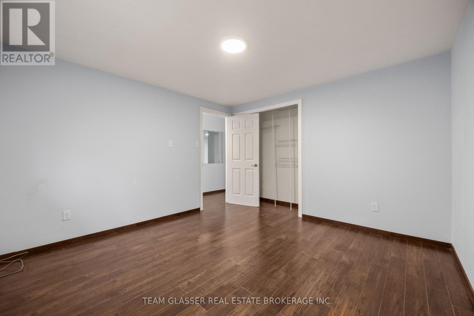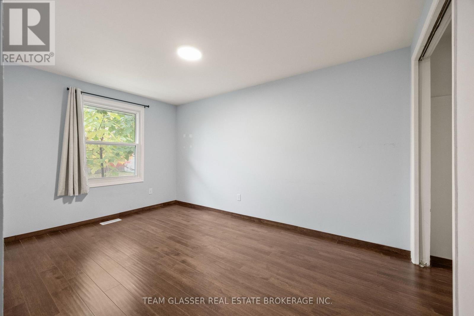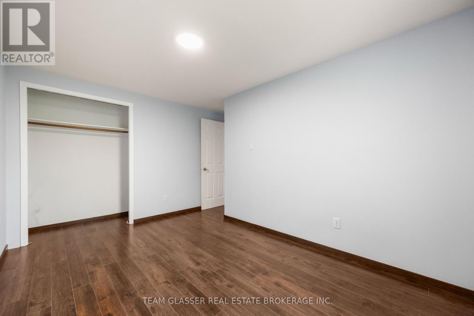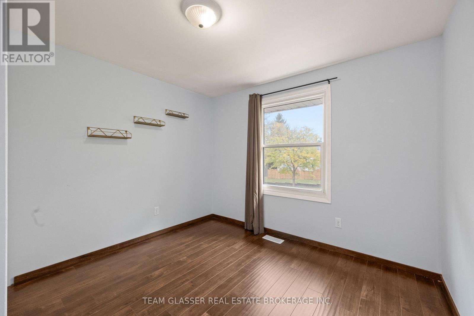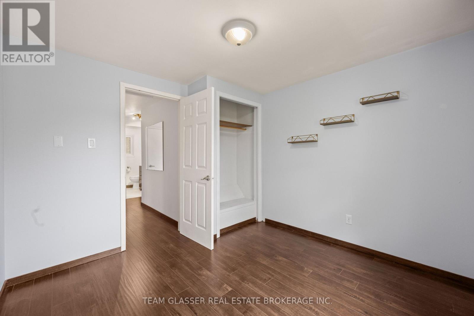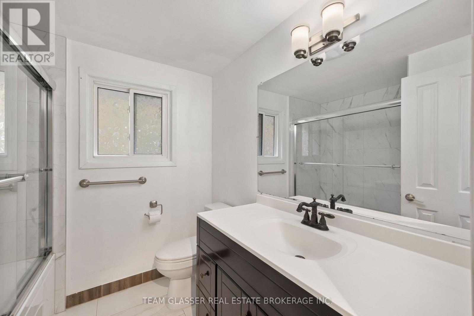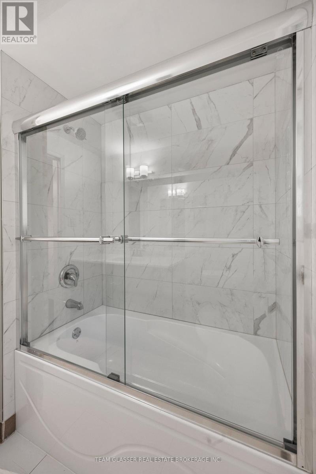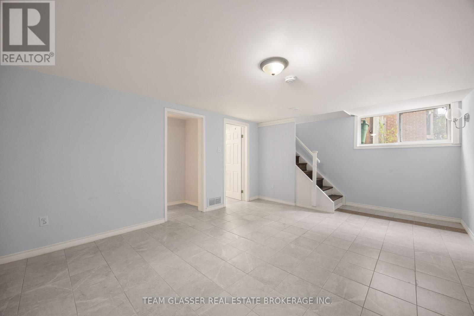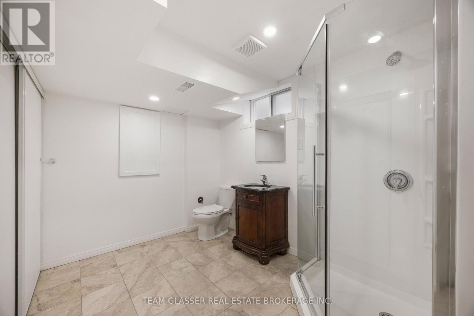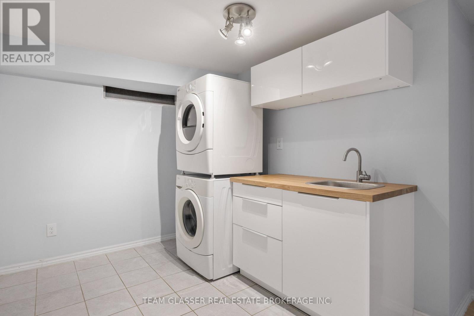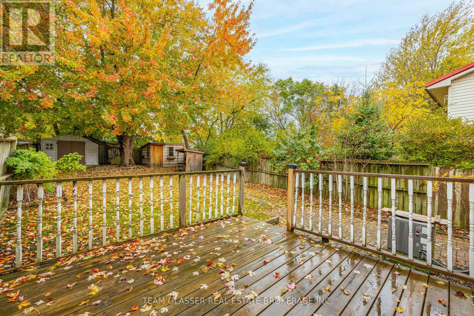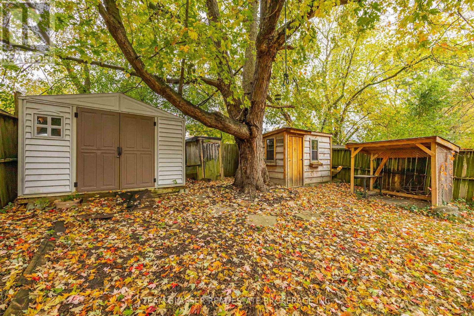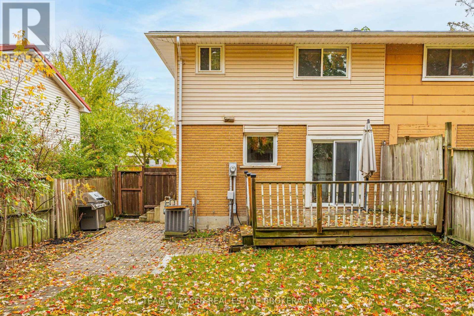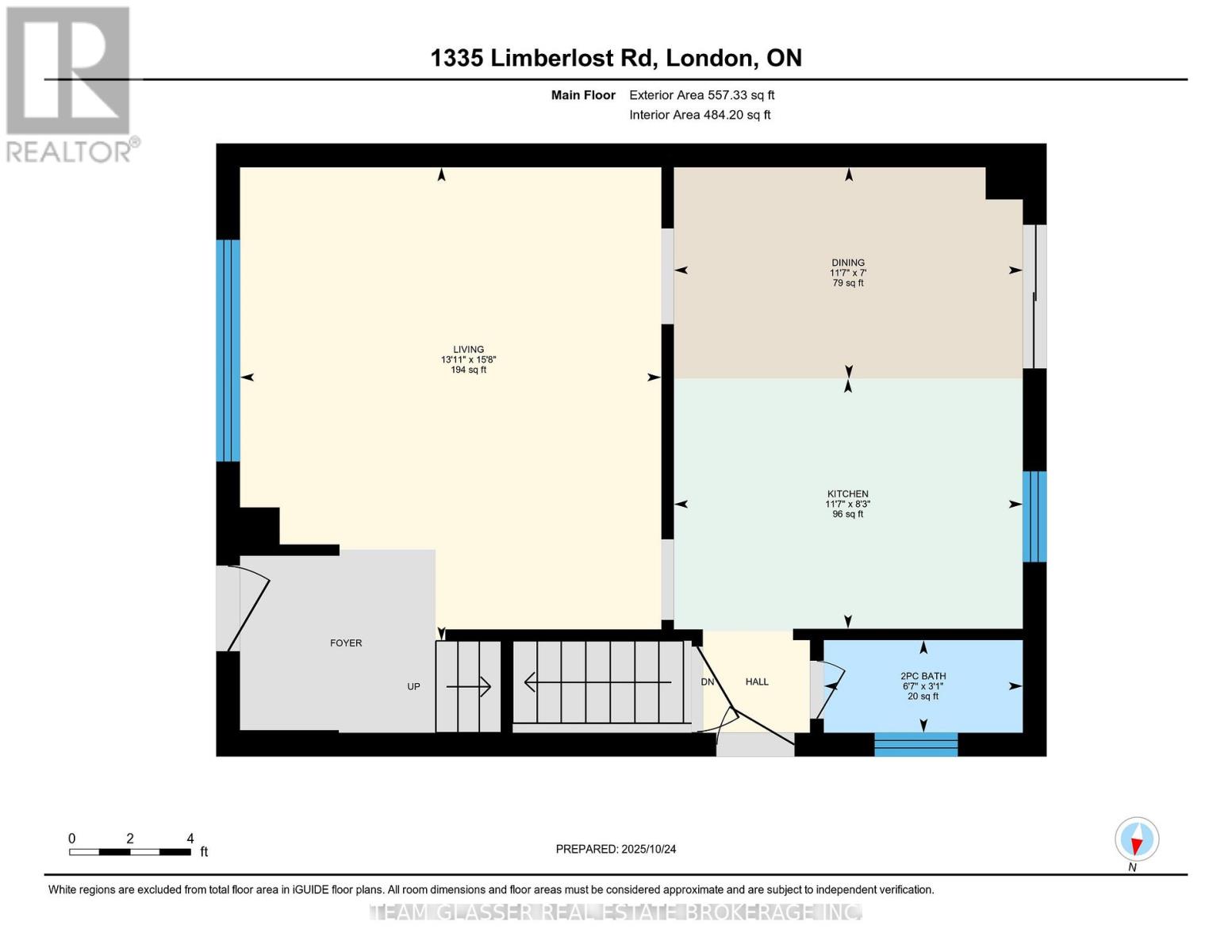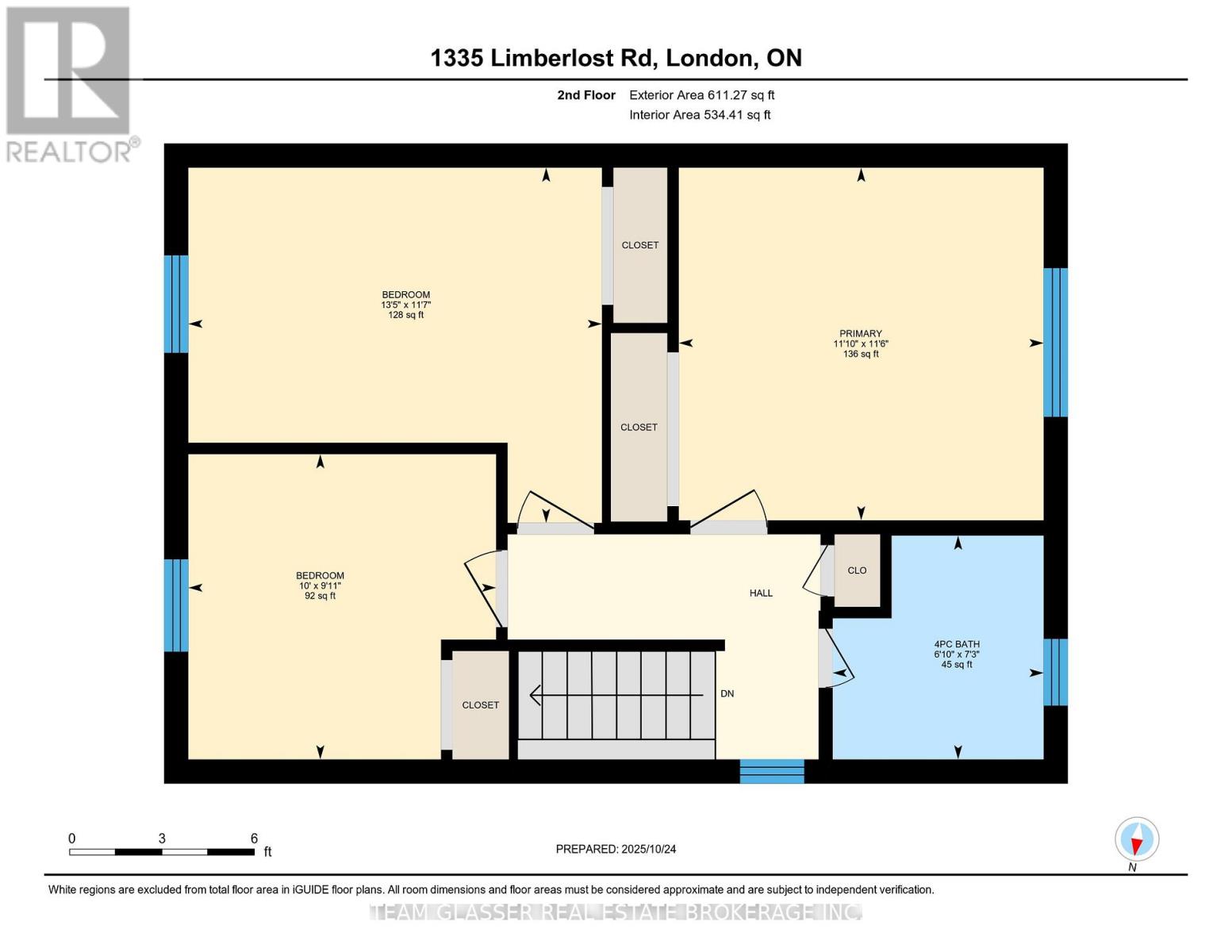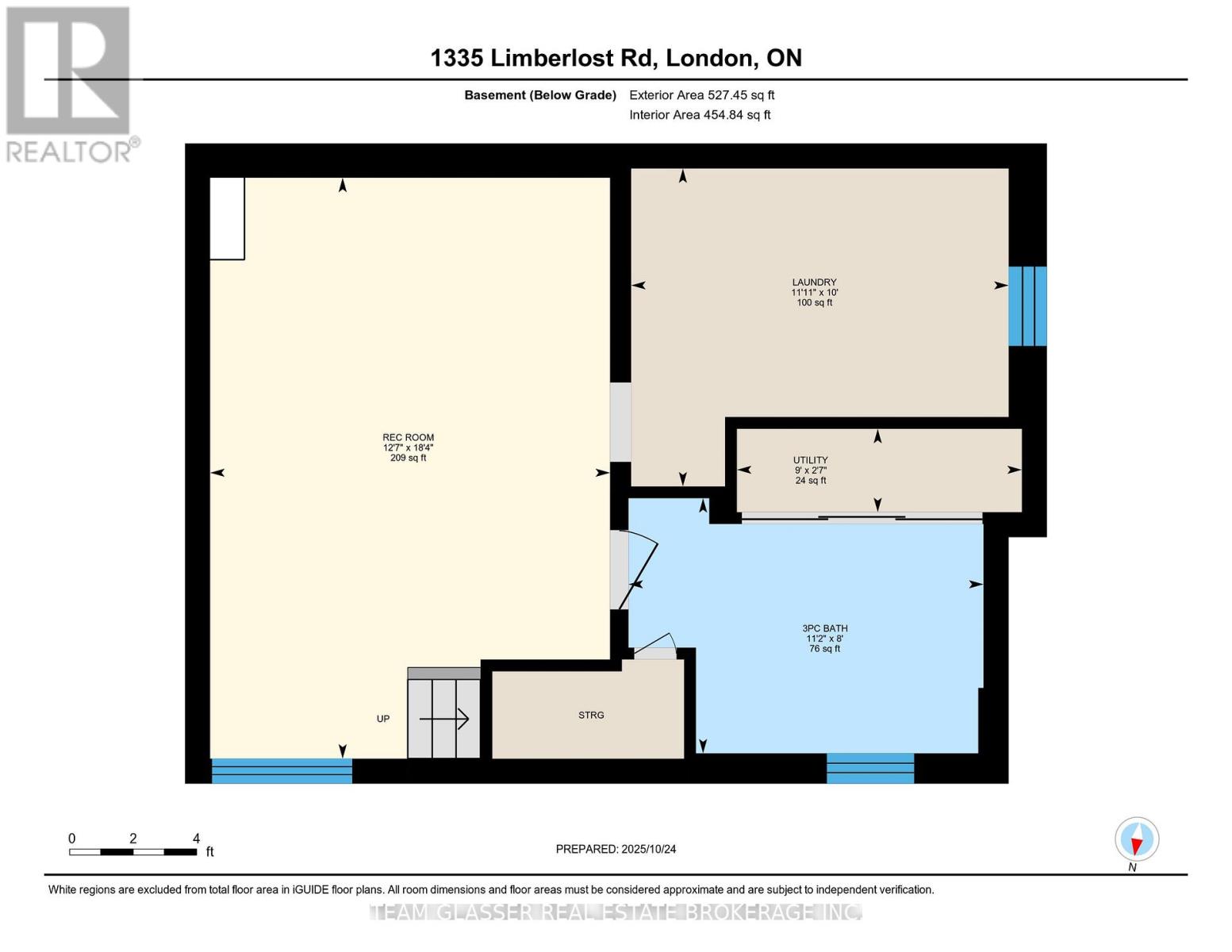1335 Limberlost Road London North, Ontario N6G 2W4
$519,000
Discover this move-in-ready 2-story semi-detached home perfectly located near university bus lines and everyday conveniences. Featuring 3 bright bedrooms and an updated full bathroom upstairs, this home offers comfort and modern living throughout. The roof was done in October 2025 providing peace of mind for years to come, while the basement includes a side entrance, egress window, full bathroom, and potential kitchenette - ideal for creating a separate unit or in-law suite. The large backyard is ideal to invite over friends and family. Vacant and ready for immediate possession, this property is perfect for families, students, or investors looking for a versatile and well-maintained home in a sought-after neighbourhood. (id:25517)
Property Details
| MLS® Number | X12483131 |
| Property Type | Single Family |
| Community Name | North I |
| Amenities Near By | Hospital, Park, Public Transit |
| Community Features | School Bus |
| Easement | Sub Division Covenants |
| Equipment Type | Water Heater - Electric, Water Heater |
| Features | Wooded Area, Carpet Free, Sump Pump |
| Parking Space Total | 2 |
| Rental Equipment Type | Water Heater - Electric, Water Heater |
| Structure | Deck |
Building
| Bathroom Total | 3 |
| Bedrooms Above Ground | 3 |
| Bedrooms Below Ground | 1 |
| Bedrooms Total | 4 |
| Appliances | Dryer, Stove, Washer, Refrigerator |
| Basement Development | Finished |
| Basement Type | N/a (finished), Full |
| Construction Style Attachment | Semi-detached |
| Cooling Type | Central Air Conditioning |
| Exterior Finish | Brick, Vinyl Siding |
| Foundation Type | Poured Concrete |
| Half Bath Total | 1 |
| Heating Fuel | Natural Gas |
| Heating Type | Forced Air |
| Stories Total | 2 |
| Size Interior | 0 - 699 Ft2 |
| Type | House |
| Utility Water | Municipal Water |
Parking
| No Garage |
Land
| Acreage | No |
| Fence Type | Fenced Yard |
| Land Amenities | Hospital, Park, Public Transit |
| Sewer | Sanitary Sewer |
| Size Depth | 131 Ft ,7 In |
| Size Frontage | 28 Ft ,3 In |
| Size Irregular | 28.3 X 131.6 Ft |
| Size Total Text | 28.3 X 131.6 Ft|under 1/2 Acre |
| Zoning Description | R2-3 |
Rooms
| Level | Type | Length | Width | Dimensions |
|---|---|---|---|---|
| Second Level | Primary Bedroom | 3.61 m | 3.49 m | 3.61 m x 3.49 m |
| Second Level | Bedroom | 4.1 m | 3.52 m | 4.1 m x 3.52 m |
| Second Level | Bedroom 2 | 3.05 m | 3.02 m | 3.05 m x 3.02 m |
| Second Level | Bathroom | 2.09 m | 2.22 m | 2.09 m x 2.22 m |
| Basement | Laundry Room | 3.63 m | 3.05 m | 3.63 m x 3.05 m |
| Basement | Bathroom | 3.41 m | 2.45 m | 3.41 m x 2.45 m |
| Basement | Utility Room | 2.74 m | 0.8 m | 2.74 m x 0.8 m |
| Basement | Recreational, Games Room | 3.84 m | 5.58 m | 3.84 m x 5.58 m |
| Main Level | Living Room | 4.25 m | 4.78 m | 4.25 m x 4.78 m |
| Main Level | Kitchen | 3.52 m | 2.52 m | 3.52 m x 2.52 m |
| Main Level | Bathroom | 2.01 m | 0.93 m | 2.01 m x 0.93 m |
| Main Level | Dining Room | 3.52 m | 2.13 m | 3.52 m x 2.13 m |
Utilities
| Electricity | Installed |
https://www.realtor.ca/real-estate/29034494/1335-limberlost-road-london-north-north-i-north-i
Contact Us
Contact us for more information
Contact Daryl, Your Elgin County Professional
Don't wait! Schedule a free consultation today and let Daryl guide you at every step. Start your journey to your happy place now!

Contact Me
Important Links
About Me
I’m Daryl Armstrong, a full time Real Estate professional working in St.Thomas-Elgin and Middlesex areas.
© 2024 Daryl Armstrong. All Rights Reserved. | Made with ❤️ by Jet Branding
