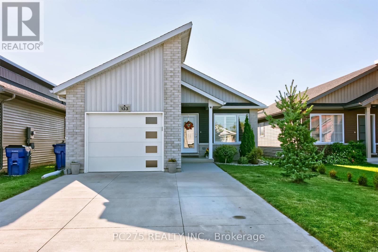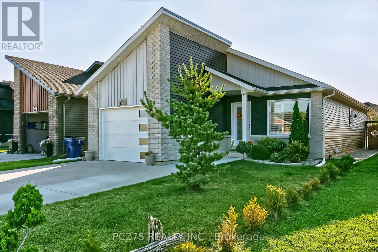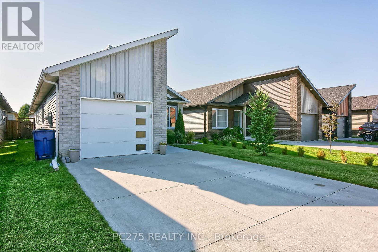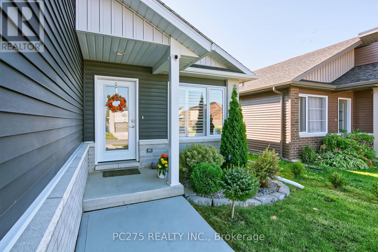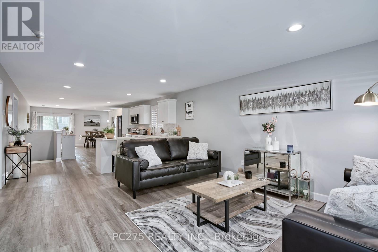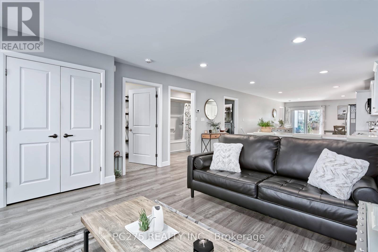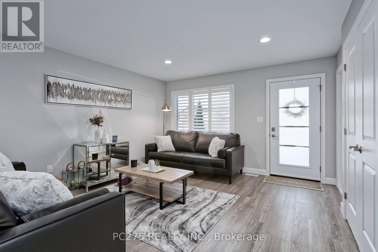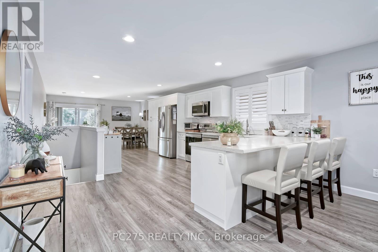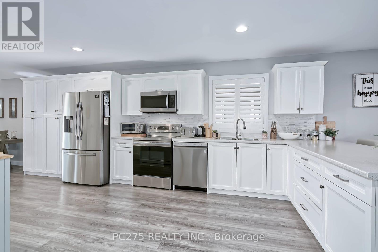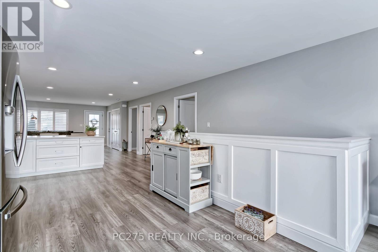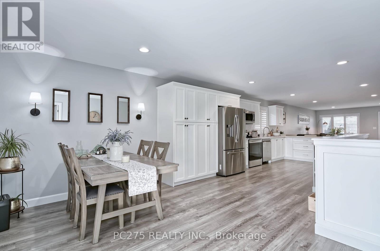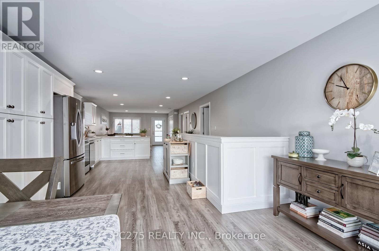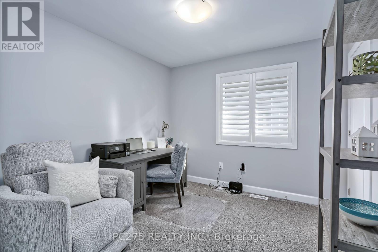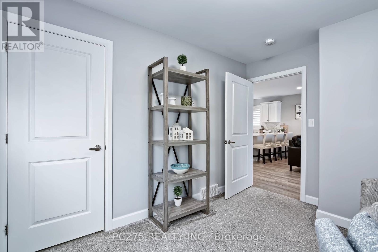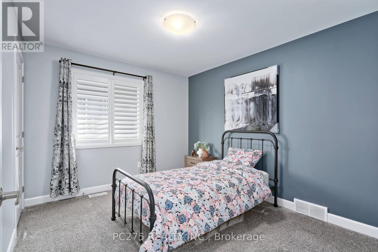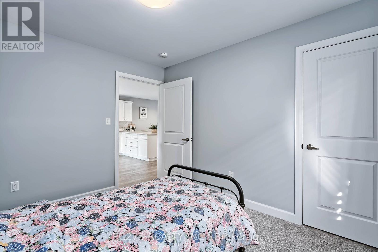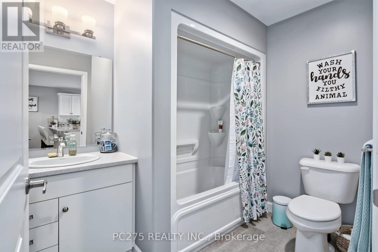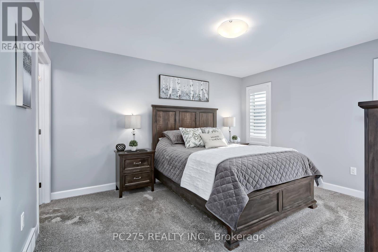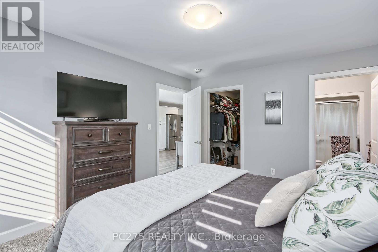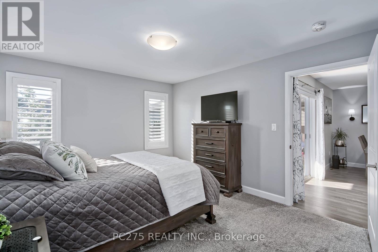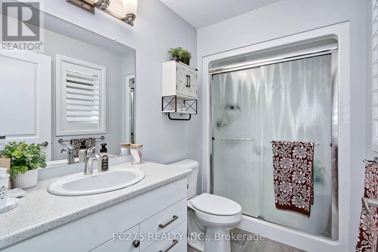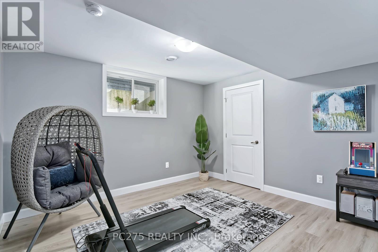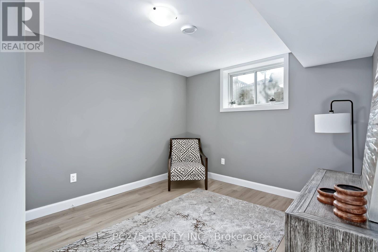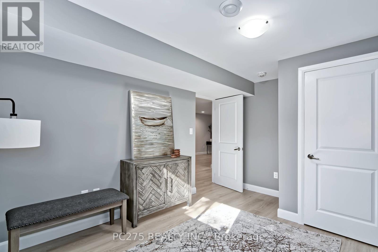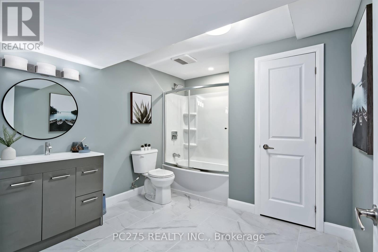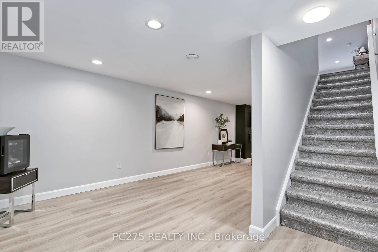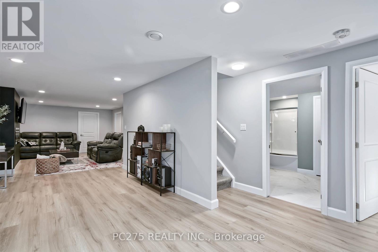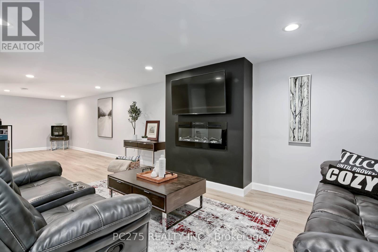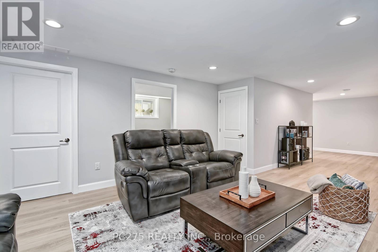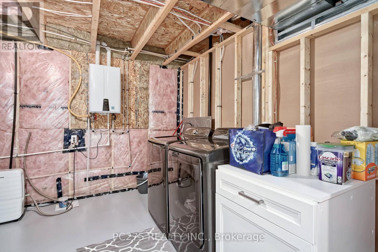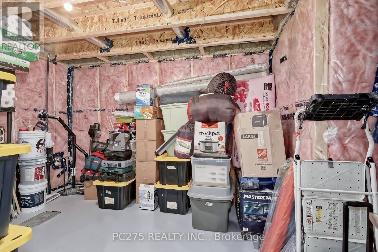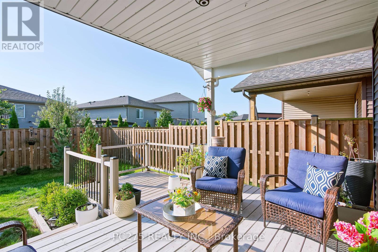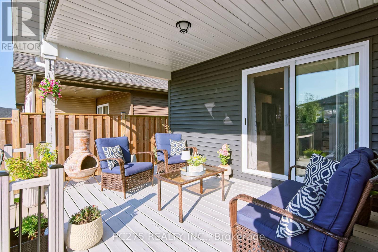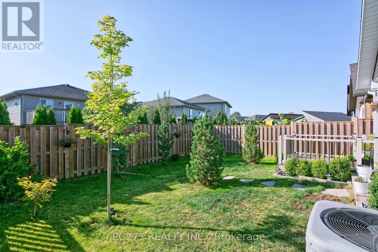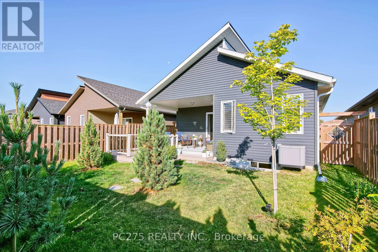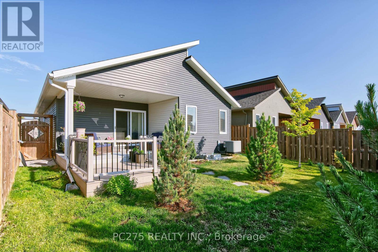133 Moonstone Crescent Chatham-Kent, Ontario N7M 0S2
$569,900
Welcome to Your Dream Bungalow! This impeccably maintained home offers the perfect harmony of comfort, style, and functionality. Step into a bright, open-concept main floor featuring three generously sized bedrooms, complemented by two additional bedrooms in the fully finished basement -- ideal for growing families or hosting guests. The heart of the home is a modern kitchen adorned with crisp white cabinetry, a stunning tile backsplash, and sleek stainless-steel appliances. Neutral tones throughout create a warm, inviting atmosphere that's easy to personalize. With three full bathrooms, busy mornings are effortless. Downstairs, the spacious rec room is a versatile haven -- perfect for movie nights, game days, or your personal fitness retreat. Outside, enjoy a covered porch designed for relaxation or entertaining, and a fully fenced backyard offering privacy and plenty of space for children or pets to play freely. A double-wide concrete driveway and garage provide ample parking and storage. Additional features include elegant California shutters, a cozy fireplace, and thoughtful storage solutions throughout. This home truly checks every box -- stylish, practical, and move-in ready. Come see why it's the perfect place to call home! (id:25517)
Property Details
| MLS® Number | X12404974 |
| Property Type | Single Family |
| Community Name | Chatham |
| Equipment Type | Water Heater |
| Features | Flat Site, Sump Pump |
| Parking Space Total | 3 |
| Rental Equipment Type | Water Heater |
| Structure | Porch |
Building
| Bathroom Total | 3 |
| Bedrooms Above Ground | 3 |
| Bedrooms Below Ground | 2 |
| Bedrooms Total | 5 |
| Age | 0 To 5 Years |
| Amenities | Fireplace(s) |
| Appliances | Dishwasher, Dryer, Stove, Washer, Refrigerator |
| Architectural Style | Bungalow |
| Basement Development | Finished |
| Basement Type | Full (finished) |
| Construction Style Attachment | Detached |
| Cooling Type | Central Air Conditioning |
| Exterior Finish | Brick, Vinyl Siding |
| Fireplace Present | Yes |
| Fireplace Total | 1 |
| Foundation Type | Concrete |
| Heating Fuel | Natural Gas |
| Heating Type | Forced Air |
| Stories Total | 1 |
| Size Interior | 1,100 - 1,500 Ft2 |
| Type | House |
| Utility Water | Municipal Water |
Parking
| Attached Garage | |
| Garage |
Land
| Acreage | No |
| Sewer | Sanitary Sewer |
| Size Depth | 125 Ft |
| Size Frontage | 35 Ft |
| Size Irregular | 35 X 125 Ft |
| Size Total Text | 35 X 125 Ft |
| Zoning Description | Rl5 |
Rooms
| Level | Type | Length | Width | Dimensions |
|---|---|---|---|---|
| Lower Level | Other | 3.07 m | 3.65 m | 3.07 m x 3.65 m |
| Lower Level | Bedroom 4 | 3.13 m | 4.11 m | 3.13 m x 4.11 m |
| Lower Level | Bedroom 5 | 3.07 m | 3.38 m | 3.07 m x 3.38 m |
| Lower Level | Laundry Room | 3.08 m | 4.11 m | 3.08 m x 4.11 m |
| Lower Level | Recreational, Games Room | 11.03 m | 4.05 m | 11.03 m x 4.05 m |
| Main Level | Living Room | 5.39 m | 3.99 m | 5.39 m x 3.99 m |
| Main Level | Kitchen | 3.99 m | 6.12 m | 3.99 m x 6.12 m |
| Main Level | Dining Room | 2.8 m | 3.99 m | 2.8 m x 3.99 m |
| Main Level | Primary Bedroom | 3.5 m | 4.2 m | 3.5 m x 4.2 m |
| Main Level | Bedroom 2 | 3.5 m | 2.77 m | 3.5 m x 2.77 m |
| Main Level | Bedroom 3 | 3.5 m | 2.77 m | 3.5 m x 2.77 m |
https://www.realtor.ca/real-estate/28865402/133-moonstone-crescent-chatham-kent-chatham-chatham
Contact Us
Contact us for more information
Contact Daryl, Your Elgin County Professional
Don't wait! Schedule a free consultation today and let Daryl guide you at every step. Start your journey to your happy place now!

Contact Me
Important Links
About Me
I’m Daryl Armstrong, a full time Real Estate professional working in St.Thomas-Elgin and Middlesex areas.
© 2024 Daryl Armstrong. All Rights Reserved. | Made with ❤️ by Jet Branding
