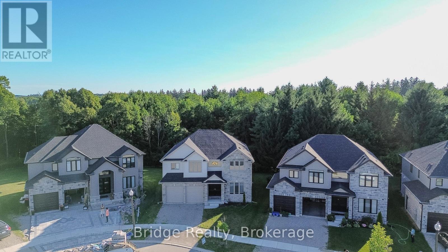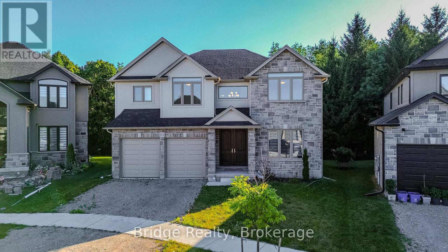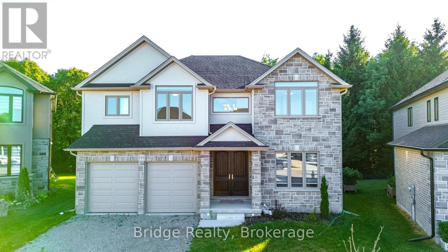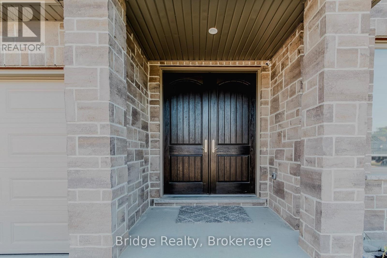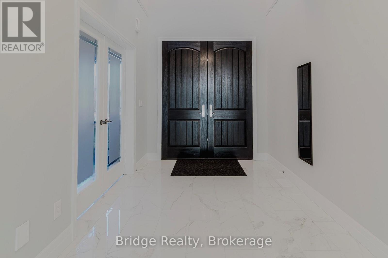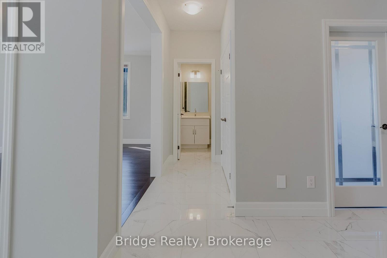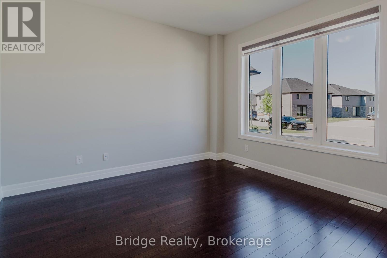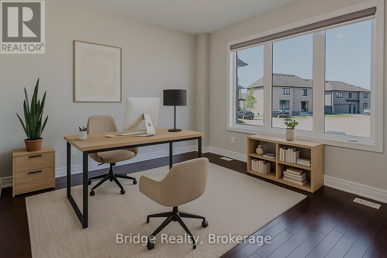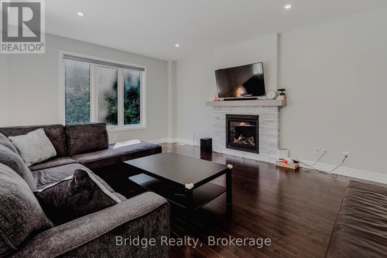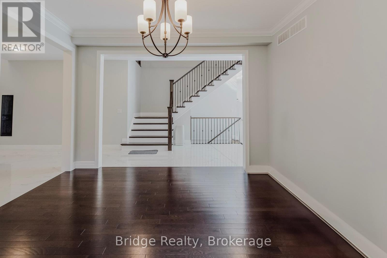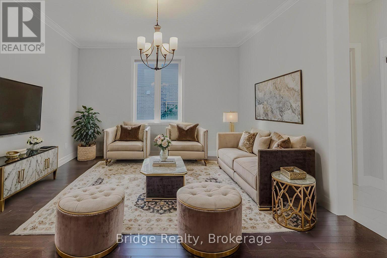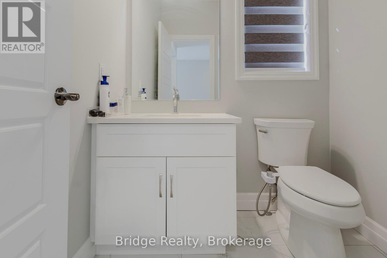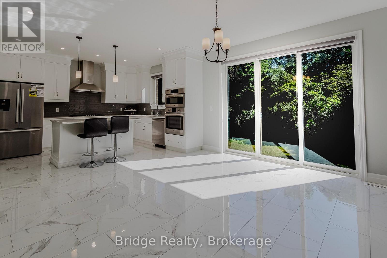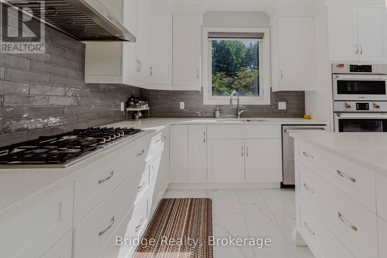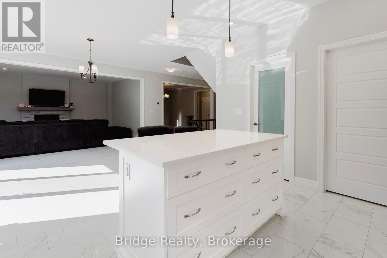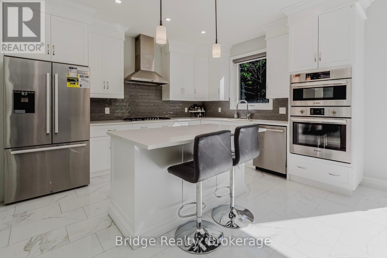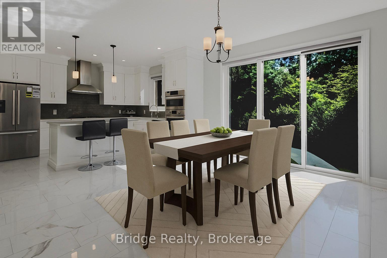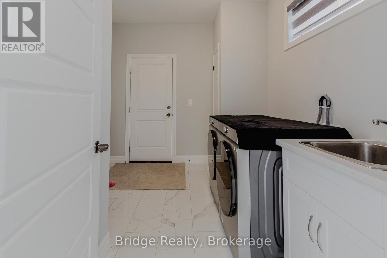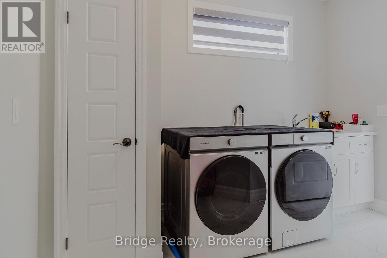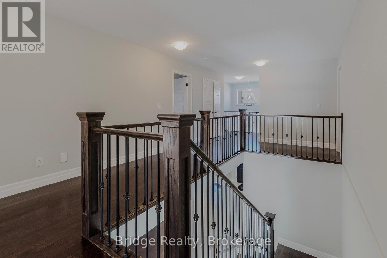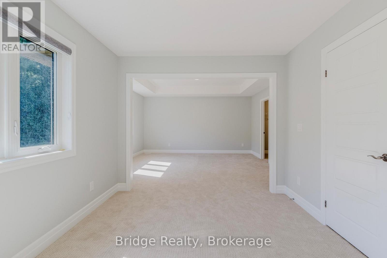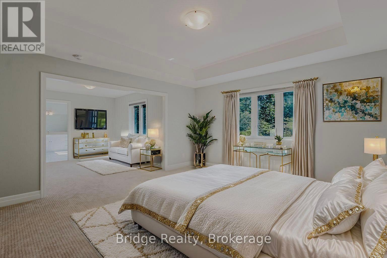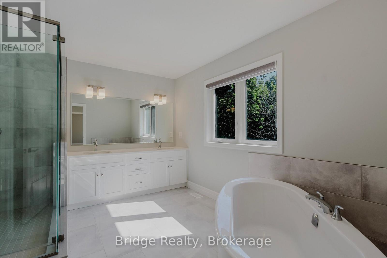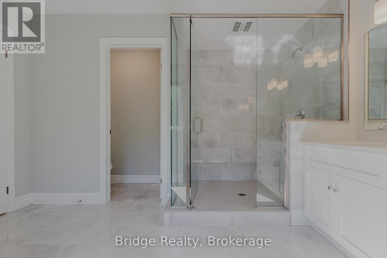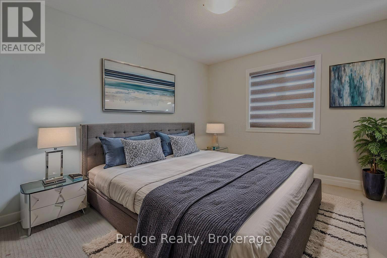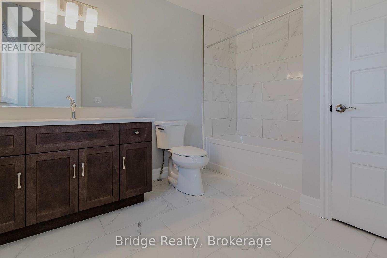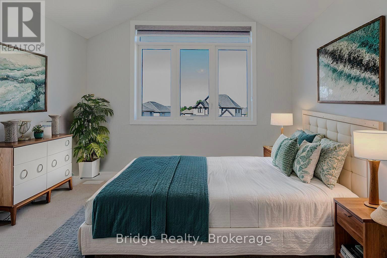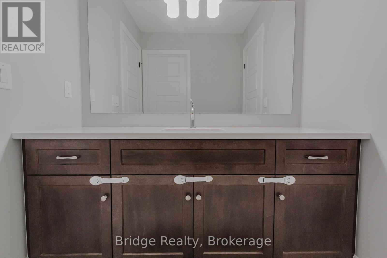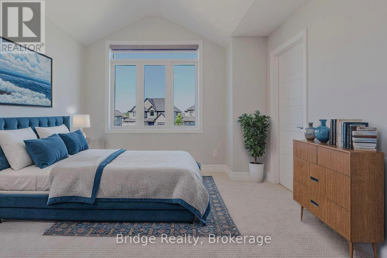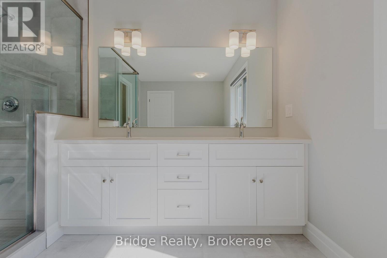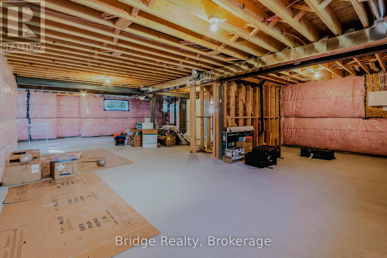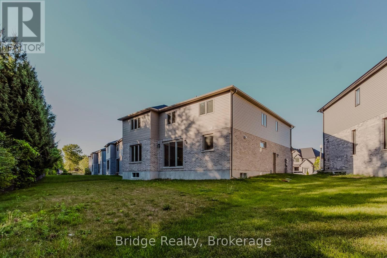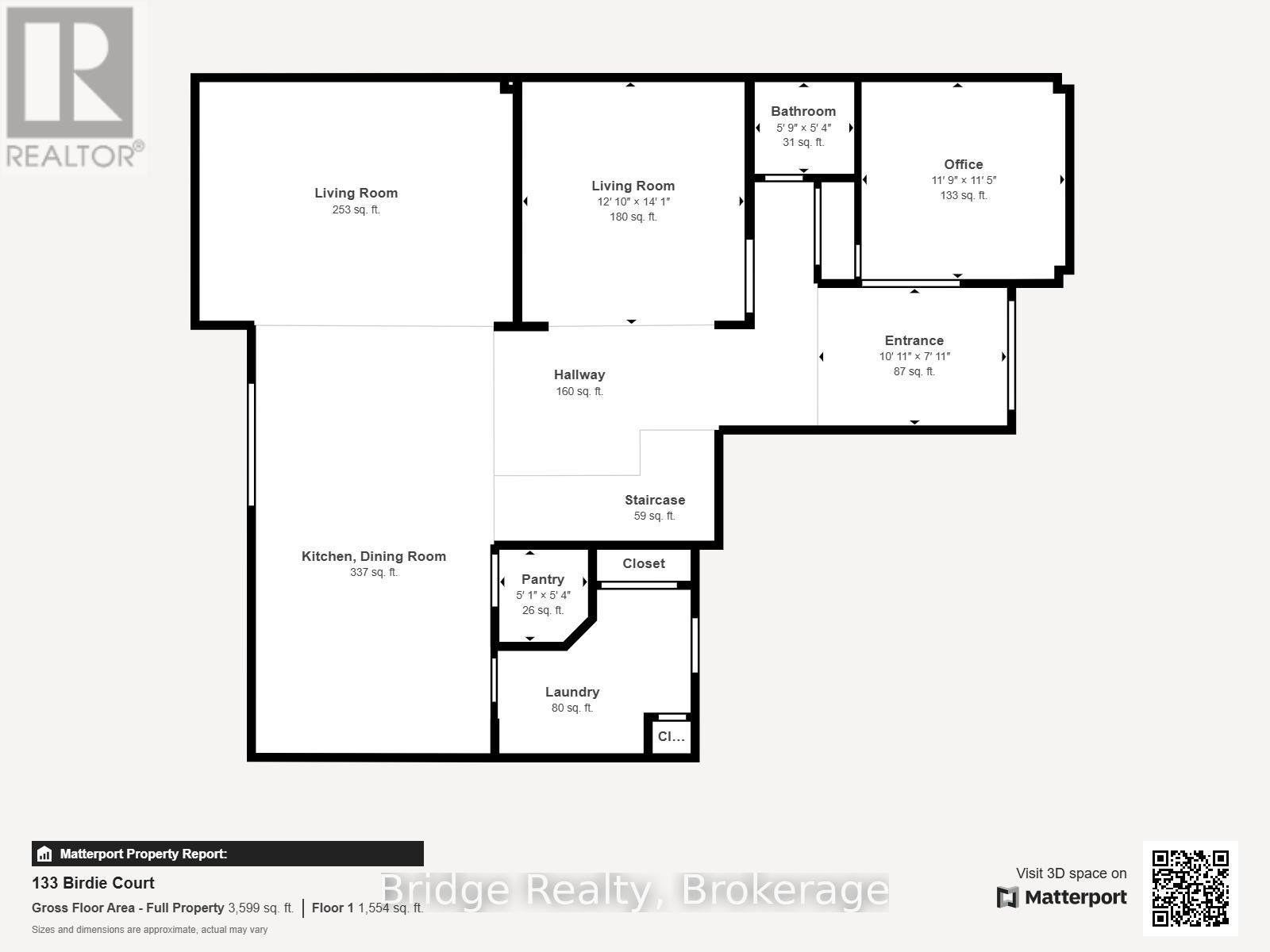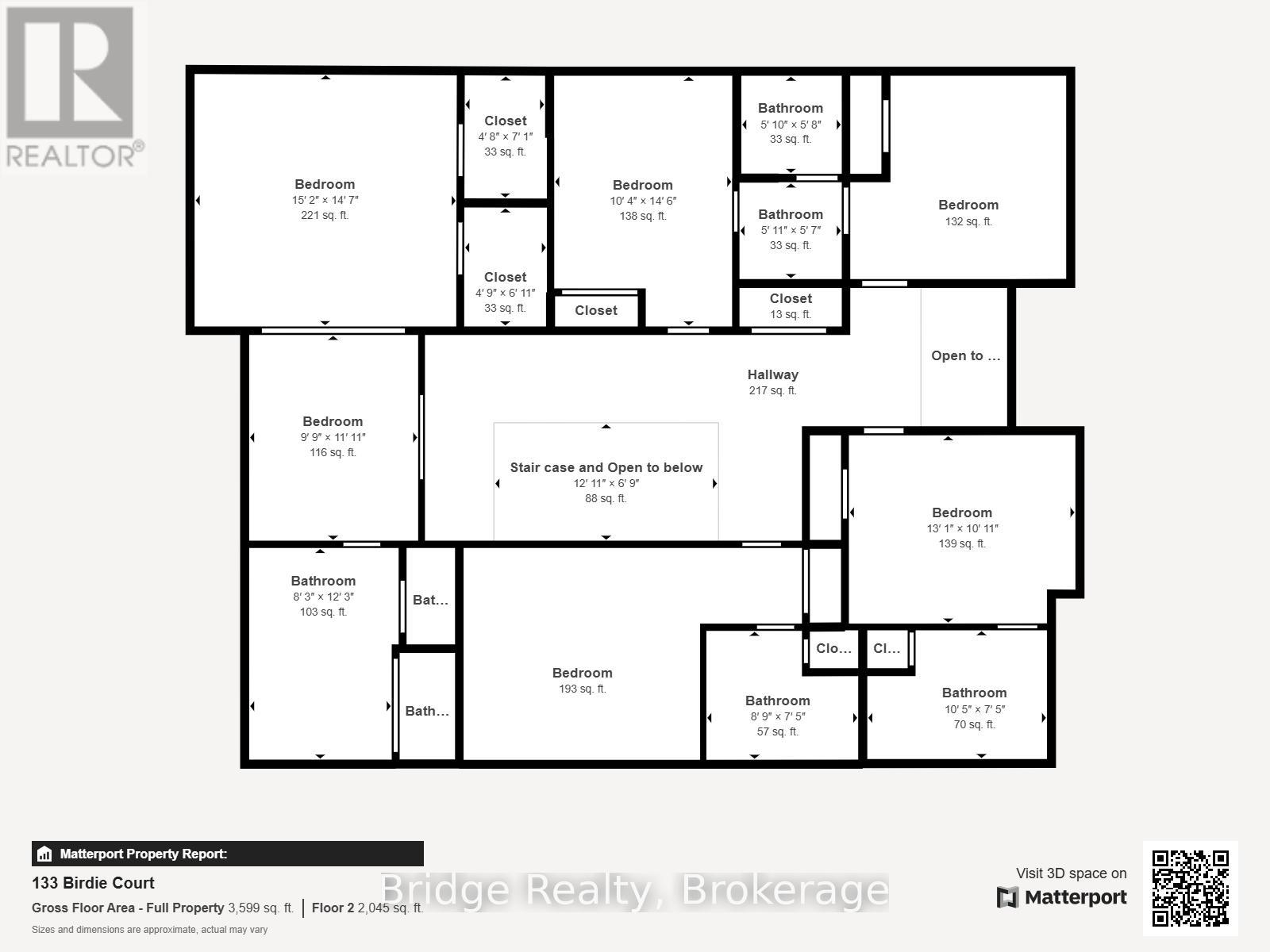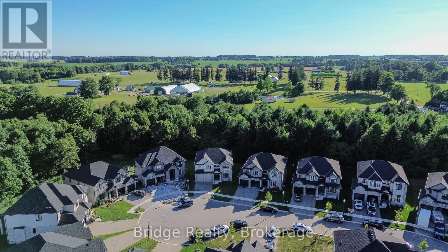133 Birdie Court E Woodstock, Ontario N4T 0N3
$999,000
Experience luxury living in this stunning Trevalli Homes masterpiece, offering over 3,500 sq. ft. of above-grade living space and nestled on a quiet court surrounded by custom, like-value homes. Perfectly situated close to golf and nature trails, this premium pie-shaped lot offers no rear neighbours and tranquil ravine views for ultimate privacy.Step inside through elegant double doors to discover a bright, open-concept layout filled with natural light, hardwood floors, soaring windows, and modern designer finishes. The gourmet kitchen features tall, soft-close cabinetry, high-end stainless steel appliances, under-cabinet lighting, and a large breakfast islandperfect for family meals and entertaining guests. Glass patio doors open to a spacious backyard patio, ideal for outdoor dining and summer relaxation.Designed for comfort and versatility, the main floor also includes a private office with French doors, a cozy family room with a fireplace, formal living and dining areas, and a mudroom with laundry and direct garage access.Upstairs, youll find five generous bedrooms, each featuring its own ensuite or semi-ensuite bath. The luxurious primary suite is a true retreat, complete with two walk-in closets and a spa-inspired 5-piece ensuite showcasing a freestanding tub and glass shower.A rare combination of luxury, location, and lifestylethis home is a must-see for discerning buyers seeking elegance and privacy in one of Woodstocks most desirable neighbourhoods. (id:25517)
Property Details
| MLS® Number | X12453623 |
| Property Type | Single Family |
| Community Name | Woodstock - North |
| Amenities Near By | Place Of Worship |
| Equipment Type | Water Heater - Propane, Water Heater, Water Softener |
| Features | Cul-de-sac, Irregular Lot Size, Conservation/green Belt |
| Parking Space Total | 4 |
| Rental Equipment Type | Water Heater - Propane, Water Heater, Water Softener |
| Structure | Porch |
Building
| Bathroom Total | 5 |
| Bedrooms Above Ground | 5 |
| Bedrooms Total | 5 |
| Age | 0 To 5 Years |
| Amenities | Fireplace(s) |
| Appliances | Dishwasher, Dryer, Stove, Washer, Refrigerator |
| Basement Development | Unfinished |
| Basement Type | Full, N/a (unfinished) |
| Construction Style Attachment | Detached |
| Cooling Type | Central Air Conditioning |
| Exterior Finish | Brick Facing, Brick Veneer |
| Fire Protection | Smoke Detectors |
| Fireplace Present | Yes |
| Fireplace Total | 1 |
| Flooring Type | Hardwood, Carpeted, Tile |
| Foundation Type | Poured Concrete |
| Half Bath Total | 1 |
| Heating Fuel | Natural Gas |
| Heating Type | Forced Air |
| Stories Total | 2 |
| Size Interior | 3,500 - 5,000 Ft2 |
| Type | House |
| Utility Water | Municipal Water |
Parking
| Attached Garage | |
| Garage |
Land
| Acreage | No |
| Land Amenities | Place Of Worship |
| Sewer | Sanitary Sewer |
| Size Depth | 121 Ft ,9 In |
| Size Frontage | 42 Ft ,7 In |
| Size Irregular | 42.6 X 121.8 Ft ; 87.39 Ft X 121.81 Ft X 42.57 Ft X 109.01 |
| Size Total Text | 42.6 X 121.8 Ft ; 87.39 Ft X 121.81 Ft X 42.57 Ft X 109.01|under 1/2 Acre |
| Zoning Description | Pud-1 |
Rooms
| Level | Type | Length | Width | Dimensions |
|---|---|---|---|---|
| Second Level | Bedroom 2 | 3.34 m | 4.44 m | 3.34 m x 4.44 m |
| Second Level | Bathroom | Measurements not available | ||
| Second Level | Bedroom 3 | 3.77 m | 5.57 m | 3.77 m x 5.57 m |
| Second Level | Bathroom | Measurements not available | ||
| Second Level | Bedroom 4 | 3.62 m | 3.81 m | 3.62 m x 3.81 m |
| Second Level | Bathroom | Measurements not available | ||
| Second Level | Bedroom 5 | 4.52 m | 3.16 m | 4.52 m x 3.16 m |
| Second Level | Primary Bedroom | 4.51 m | 4.66 m | 4.51 m x 4.66 m |
| Second Level | Bathroom | Measurements not available | ||
| Main Level | Office | 3.49 m | 3.63 m | 3.49 m x 3.63 m |
| Main Level | Living Room | 4.3 m | 3.94 m | 4.3 m x 3.94 m |
| Main Level | Foyer | 2.45 m | 3.39 m | 2.45 m x 3.39 m |
| Main Level | Family Room | 4.27 m | 5.57 m | 4.27 m x 5.57 m |
| Main Level | Dining Room | 3.69 m | 4.31 m | 3.69 m x 4.31 m |
| Main Level | Kitchen | 3.77 m | 4.17 m | 3.77 m x 4.17 m |
| Main Level | Laundry Room | 2.9 m | 3.43 m | 2.9 m x 3.43 m |
Utilities
| Cable | Available |
| Electricity | Available |
| Sewer | Available |
Contact Us
Contact us for more information

Gurvir Singh
Salesperson
https://www.facebook.com/gurvir.singh.131807
https://x.com/GurvirLocalRLTR
https://www.instagram.com/realtor_gurvir/
3-208 Huron St
Woodstock, Ontario N4S 7A1

Michelle Kirwin
Salesperson
865 Dundas Street
Woodstock, Ontario N4S 1G8
Contact Daryl, Your Elgin County Professional
Don't wait! Schedule a free consultation today and let Daryl guide you at every step. Start your journey to your happy place now!

Contact Me
Important Links
About Me
I’m Daryl Armstrong, a full time Real Estate professional working in St.Thomas-Elgin and Middlesex areas.
© 2024 Daryl Armstrong. All Rights Reserved. | Made with ❤️ by Jet Branding
