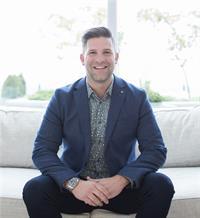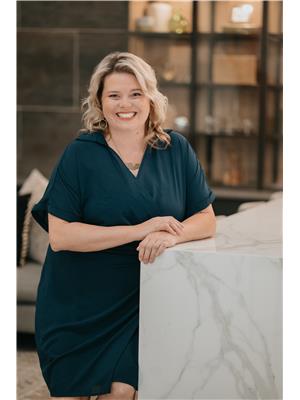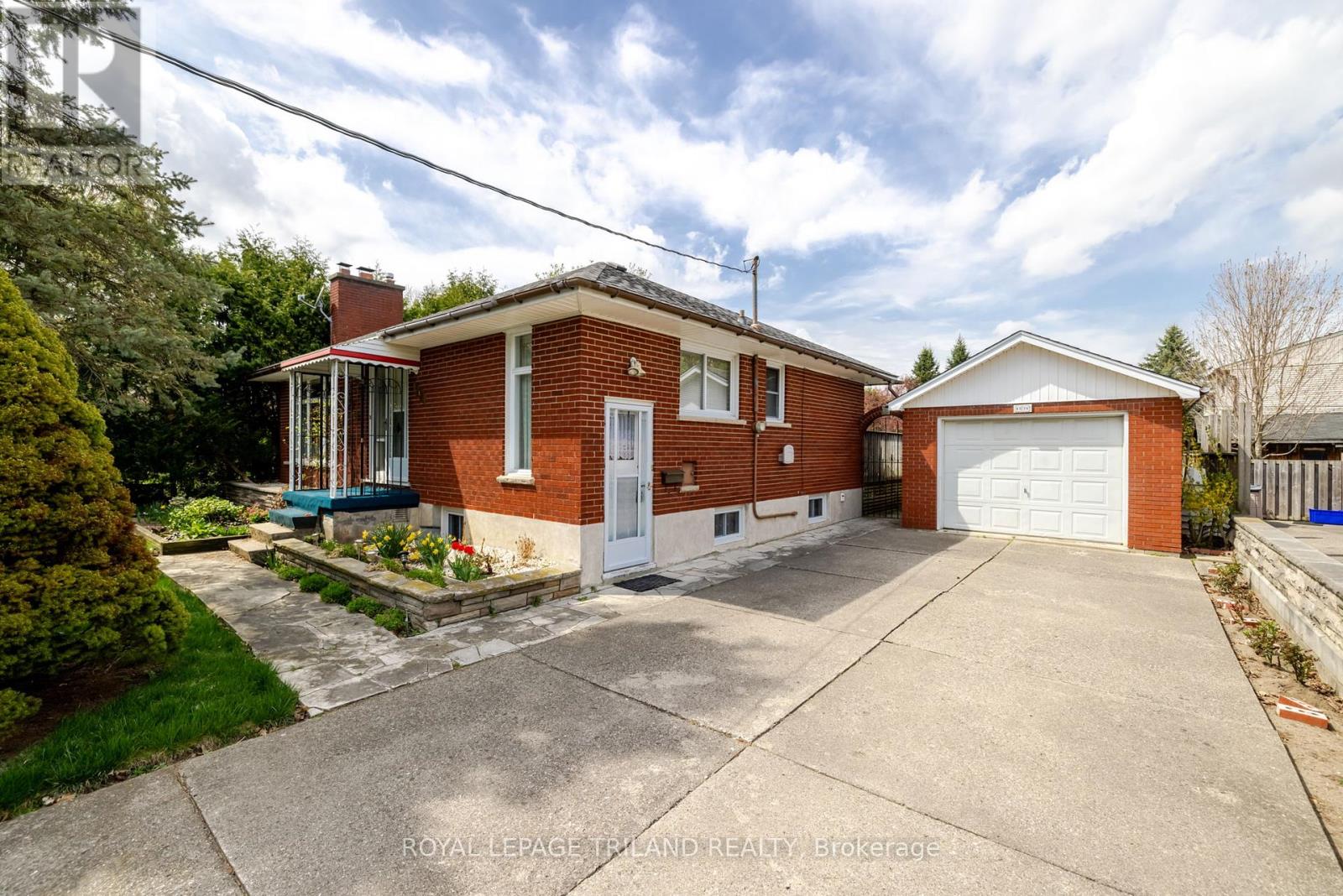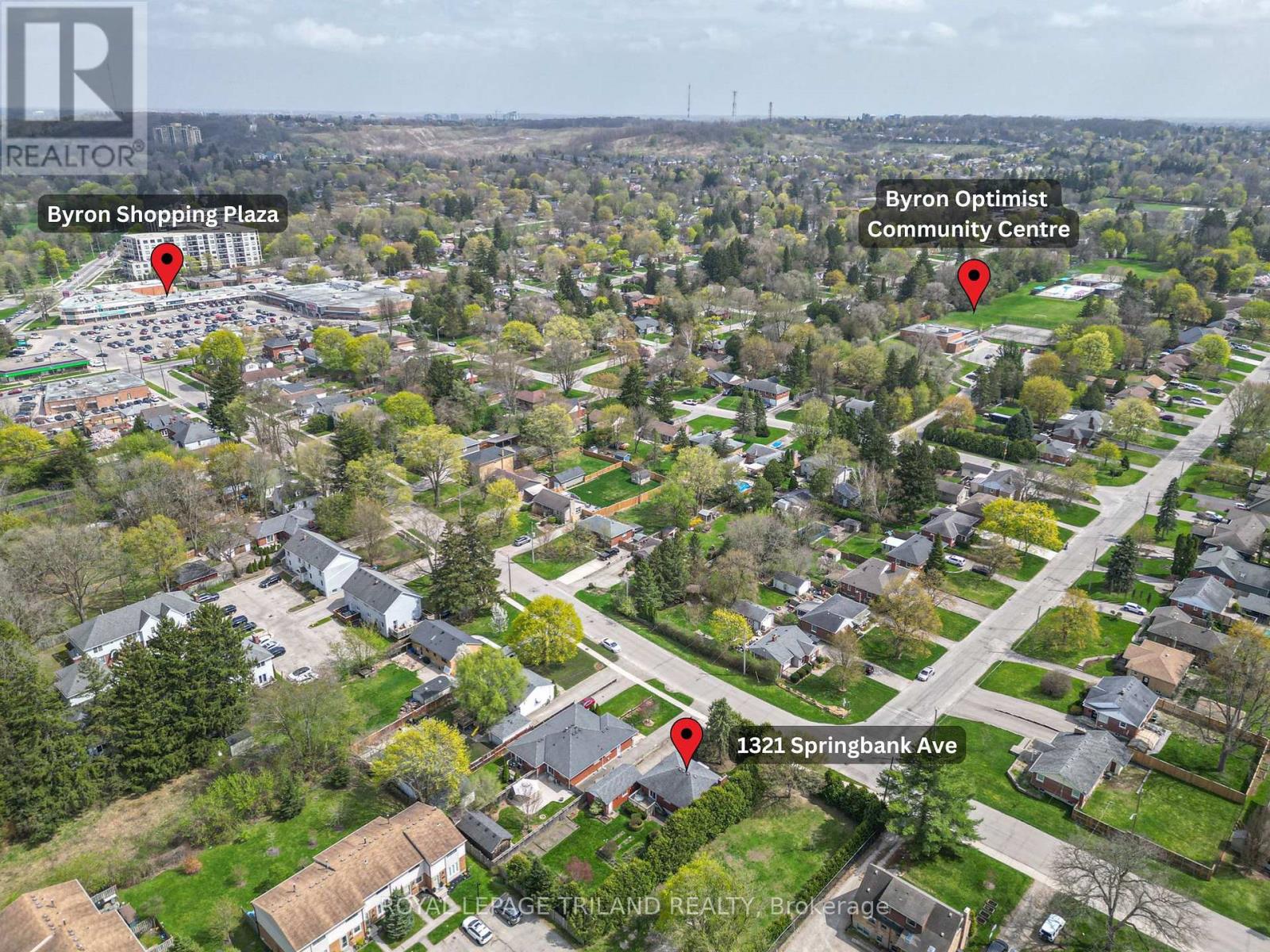1321 Springbank Avenue London South (South B), Ontario N6K 1Z9
$589,900
Welcome to 1321 Springbank Ave - a solid, all brick bungalow on a beautifully landscaped lot just shy of 1/4 acre, surrounded by mature trees and vibrant gardens. This property offers privacy, space, and plenty of potential for the green thumb or renovation enthusiast. The main floor features three spacious bedrooms, a 4-piece bath, and original hardwood hidden beneath the carpet. Bedroom 3 offers direct access to the deck and peaceful backyard, making it ideal for indoor-outdoor living. Downstairs you'll find a second kitchen, a generous rec room, an additional bedroom, a 3-piece bath, and laundry perfect for multi-generational living or future rental opportunities. Practical updates include newer windows, furnace, central air, and updated shingles on both the home and detached single-car garage, giving you a strong foundation for your vision. Located in the heart of Byron, this home puts you just steps from all the neighbourhood has to offer. Enjoy nearby parks and trails, Springbank Park, top-rated schools, shopping, restaurants, and the Byron Village vibe. Whether you're an investor, downsizer, or a family ready to renovate, this is a rare find in one of London's most beloved communities. (id:25517)
Property Details
| MLS® Number | X12113368 |
| Property Type | Single Family |
| Community Name | South B |
| Amenities Near By | Place Of Worship, Schools, Park, Public Transit |
| Features | Level |
| Parking Space Total | 4 |
| Structure | Deck, Porch |
Building
| Bathroom Total | 2 |
| Bedrooms Above Ground | 3 |
| Bedrooms Total | 3 |
| Age | 51 To 99 Years |
| Amenities | Fireplace(s) |
| Appliances | Water Meter, Dryer, Stove, Washer, Refrigerator |
| Architectural Style | Bungalow |
| Basement Development | Finished |
| Basement Features | Separate Entrance |
| Basement Type | N/a (finished) |
| Construction Style Attachment | Detached |
| Cooling Type | Central Air Conditioning |
| Exterior Finish | Brick |
| Fire Protection | Smoke Detectors |
| Fireplace Present | Yes |
| Fireplace Total | 1 |
| Foundation Type | Concrete |
| Heating Fuel | Natural Gas |
| Heating Type | Forced Air |
| Stories Total | 1 |
| Size Interior | 700 - 1100 Sqft |
| Type | House |
| Utility Water | Municipal Water |
Parking
| Detached Garage | |
| Garage |
Land
| Acreage | No |
| Fence Type | Fully Fenced |
| Land Amenities | Place Of Worship, Schools, Park, Public Transit |
| Landscape Features | Landscaped |
| Sewer | Sanitary Sewer |
| Size Depth | 150 Ft ,3 In |
| Size Frontage | 61 Ft ,2 In |
| Size Irregular | 61.2 X 150.3 Ft |
| Size Total Text | 61.2 X 150.3 Ft |
| Zoning Description | R1-9 |
Rooms
| Level | Type | Length | Width | Dimensions |
|---|---|---|---|---|
| Basement | Bathroom | 1.68 m | 2.94 m | 1.68 m x 2.94 m |
| Basement | Utility Room | 2.88 m | 4.04 m | 2.88 m x 4.04 m |
| Basement | Family Room | 7.55 m | 3.89 m | 7.55 m x 3.89 m |
| Basement | Bedroom | 4.4 m | 2.94 m | 4.4 m x 2.94 m |
| Basement | Kitchen | 2.57 m | 3.89 m | 2.57 m x 3.89 m |
| Main Level | Living Room | 6.37 m | 3.66 m | 6.37 m x 3.66 m |
| Main Level | Kitchen | 2.98 m | 2.51 m | 2.98 m x 2.51 m |
| Main Level | Dining Room | 1.63 m | 2.51 m | 1.63 m x 2.51 m |
| Main Level | Primary Bedroom | 2.92 m | 4 m | 2.92 m x 4 m |
| Main Level | Bedroom | 2.76 m | 3.34 m | 2.76 m x 3.34 m |
| Main Level | Bedroom | 3.43 m | 3.06 m | 3.43 m x 3.06 m |
| Main Level | Bathroom | 2.21 m | 1.98 m | 2.21 m x 1.98 m |
Utilities
| Cable | Available |
| Sewer | Installed |
https://www.realtor.ca/real-estate/28236280/1321-springbank-avenue-london-south-south-b-south-b
Interested?
Contact us for more information

Devin Nadeau
Broker
www.nadeaureid.com/

103-240 Waterloo Street
London, Ontario N6B 2N4
Tara Fujimura
Salesperson

103-240 Waterloo Street
London, Ontario N6B 2N4
Holly Tornabuono
Salesperson
https://www.facebook.com/HollyTornabuonoRealtor/

103-240 Waterloo Street
London, Ontario N6B 2N4

Lindsay Reid
Broker
(519) 854-0786
www.lindsayreid.ca/
https://www.facebook.com/LindsayNadeauReidTeam
https://www.linkedin.com/in/lindsaynreid/

103-240 Waterloo Street
London, Ontario N6B 2N4
Contact Daryl, Your Elgin County Professional
Don't wait! Schedule a free consultation today and let Daryl guide you at every step. Start your journey to your happy place now!

Contact Me
Important Links
About Me
I’m Daryl Armstrong, a full time Real Estate professional working in St.Thomas-Elgin and Middlesex areas.
© 2024 Daryl Armstrong. All Rights Reserved. | Made with ❤️ by Jet Branding














































