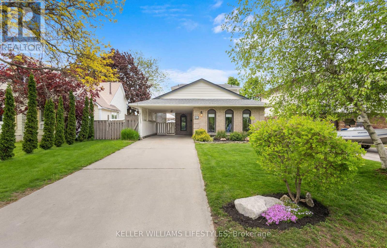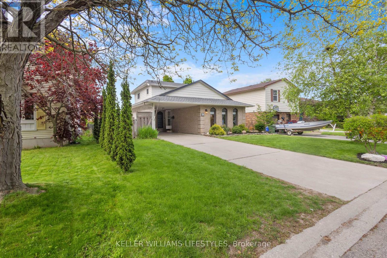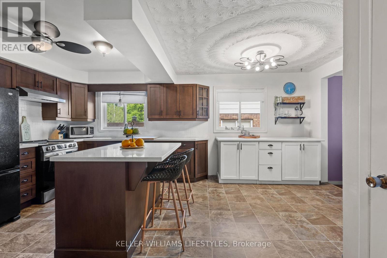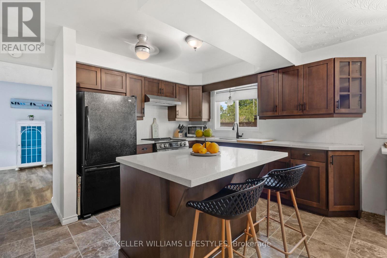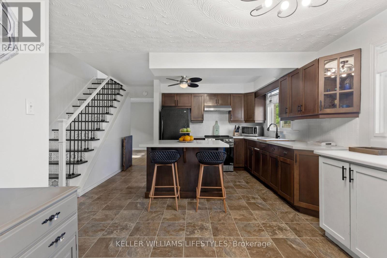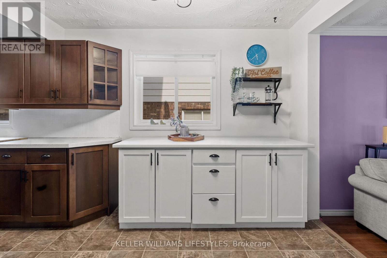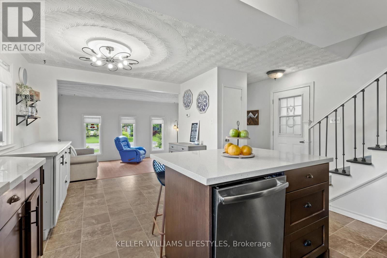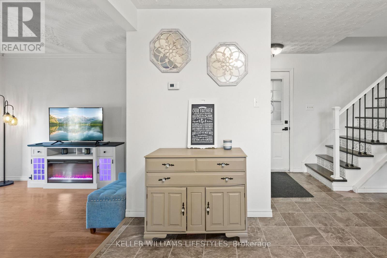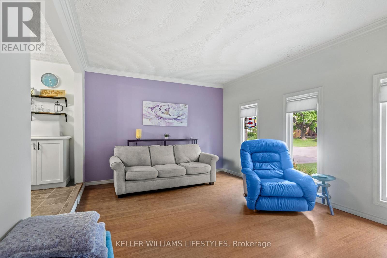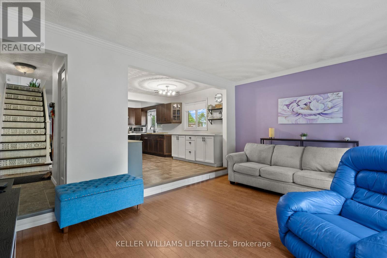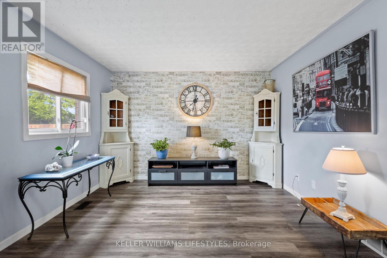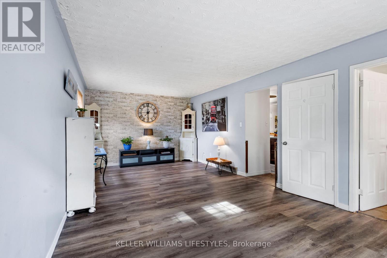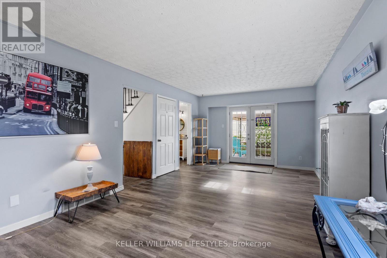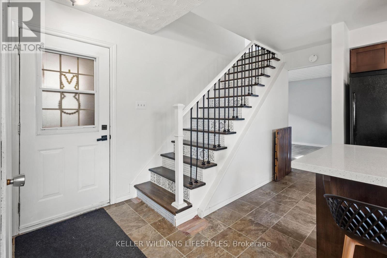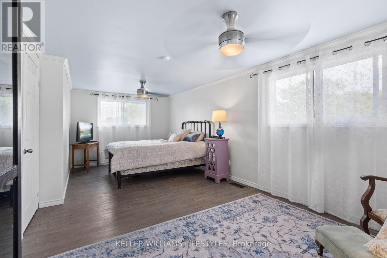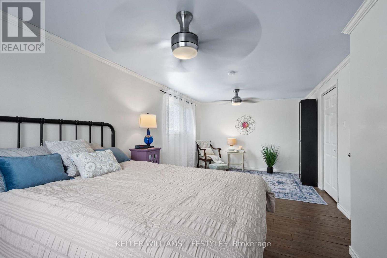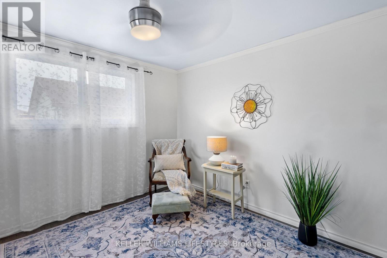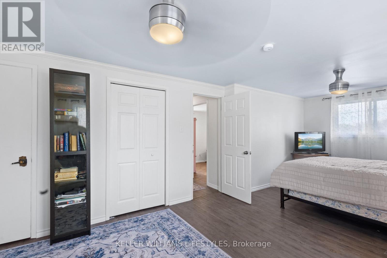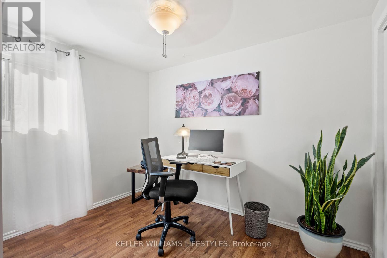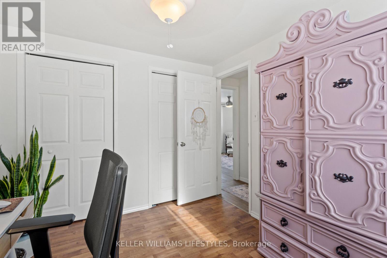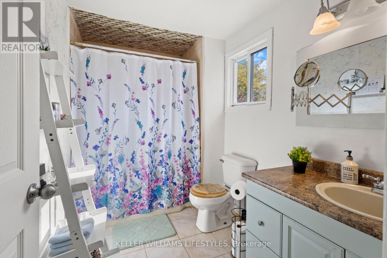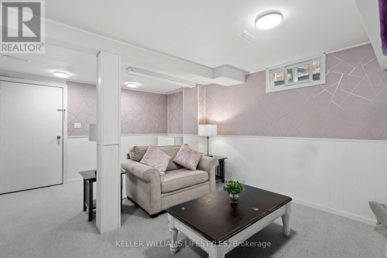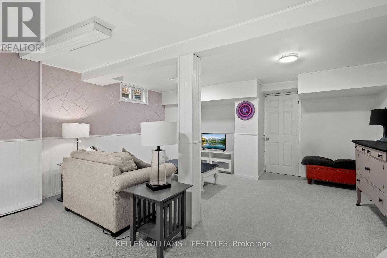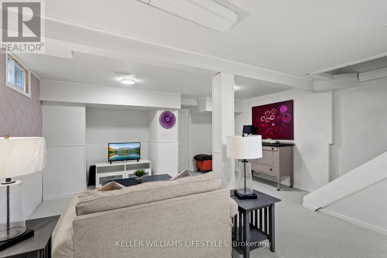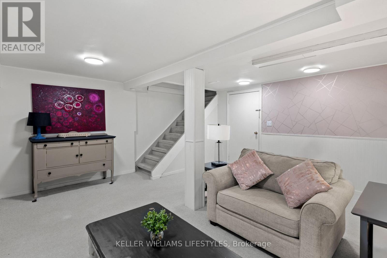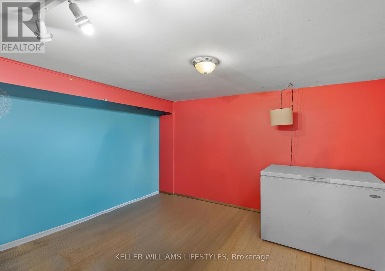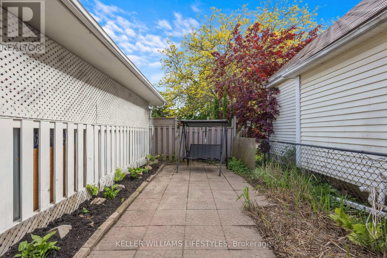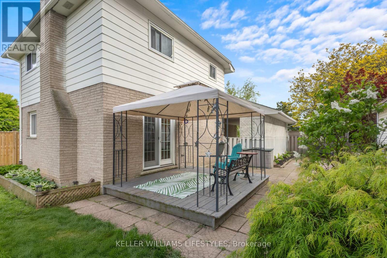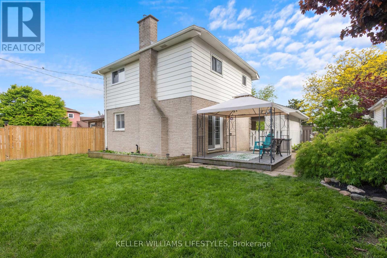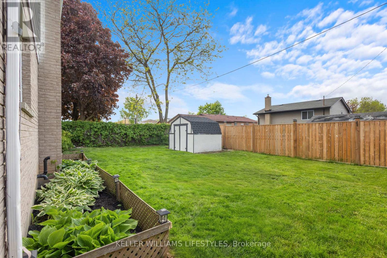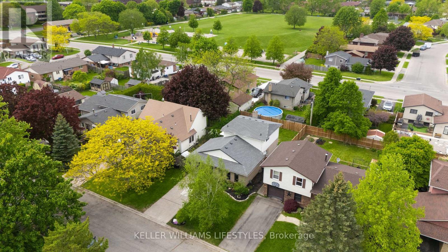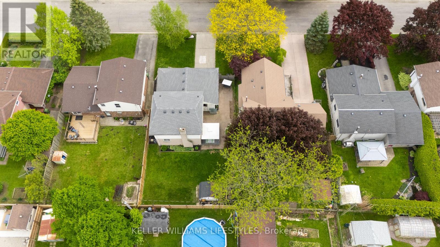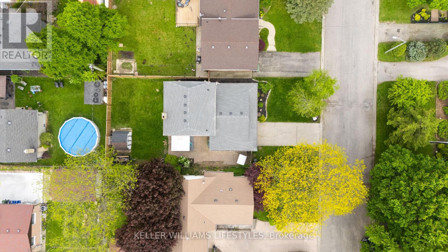13 Idsardi Avenue St. Thomas, Ontario N5R 5P5
$550,000
Welcome to 13 Idsardi Ave, a St. Thomas treasure at $550,000. This 2-bed, 2-bath home is perfectly designed for remote work, featuring an expansive primary suite that provides a private retreat. Highlights include a custom GCW kitchen with quartz surfaces, a bright sunken living room, and a remarkable 11x22ft flex room with its own entrance and bath, perfect for a dedicated workspace or studio. The property includes a finished basement, fenced backyard, and carport. Roof installed 2020. Situated on a quiet, tree-lined street with a strong sense of community pride, it offers easy access to Elgin Centre Mall, Optimist Park, and major routes. Enjoy proximity to Port Stanleys beaches and London's urban offerings, making it a prime location for work and leisure. (id:25517)
Property Details
| MLS® Number | X12172470 |
| Property Type | Single Family |
| Community Name | St. Thomas |
| Equipment Type | Water Heater - Gas |
| Features | Carpet Free |
| Parking Space Total | 2 |
| Rental Equipment Type | Water Heater - Gas |
Building
| Bathroom Total | 2 |
| Bedrooms Above Ground | 2 |
| Bedrooms Total | 2 |
| Appliances | Dishwasher, Dryer, Stove, Washer, Window Coverings, Refrigerator |
| Basement Development | Partially Finished |
| Basement Type | N/a (partially Finished) |
| Construction Style Attachment | Detached |
| Cooling Type | Central Air Conditioning |
| Exterior Finish | Brick, Aluminum Siding |
| Foundation Type | Concrete |
| Half Bath Total | 1 |
| Heating Fuel | Natural Gas |
| Heating Type | Forced Air |
| Stories Total | 2 |
| Size Interior | 1100 - 1500 Sqft |
| Type | House |
| Utility Water | Municipal Water |
Parking
| Carport | |
| No Garage |
Land
| Acreage | No |
| Sewer | Sanitary Sewer |
| Size Depth | 100 Ft |
| Size Frontage | 50 Ft |
| Size Irregular | 50 X 100 Ft |
| Size Total Text | 50 X 100 Ft |
Rooms
| Level | Type | Length | Width | Dimensions |
|---|---|---|---|---|
| Second Level | Primary Bedroom | 6.5 m | 3.32 m | 6.5 m x 3.32 m |
| Second Level | Bedroom | 3.28 m | 2.64 m | 3.28 m x 2.64 m |
| Basement | Recreational, Games Room | 5.63 m | 5.02 m | 5.63 m x 5.02 m |
| Basement | Other | 4.24 m | 3.22 m | 4.24 m x 3.22 m |
| Ground Level | Family Room | 6.87 m | 3.59 m | 6.87 m x 3.59 m |
| Ground Level | Kitchen | 5.82 m | 3.31 m | 5.82 m x 3.31 m |
| Ground Level | Living Room | 5.02 m | 3.62 m | 5.02 m x 3.62 m |
https://www.realtor.ca/real-estate/28364957/13-idsardi-avenue-st-thomas-st-thomas
Interested?
Contact us for more information
Contact Daryl, Your Elgin County Professional
Don't wait! Schedule a free consultation today and let Daryl guide you at every step. Start your journey to your happy place now!

Contact Me
Important Links
About Me
I’m Daryl Armstrong, a full time Real Estate professional working in St.Thomas-Elgin and Middlesex areas.
© 2024 Daryl Armstrong. All Rights Reserved. | Made with ❤️ by Jet Branding
