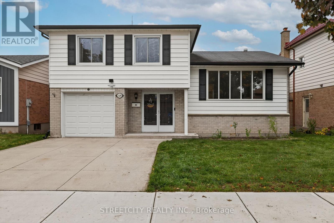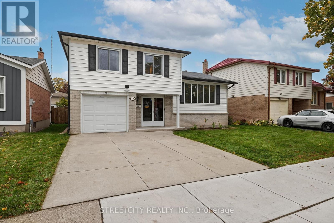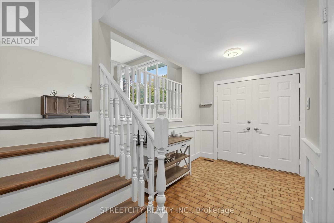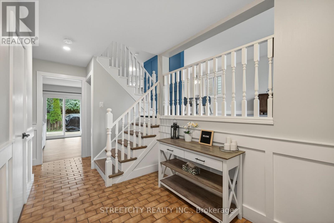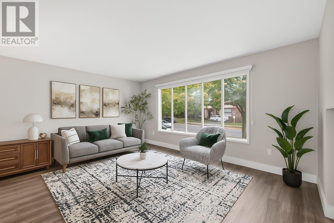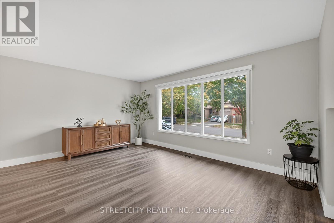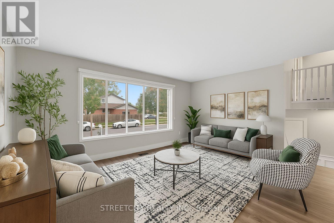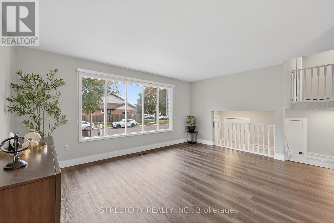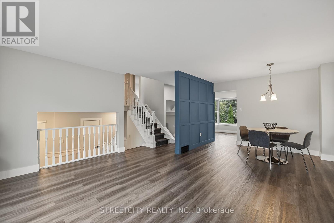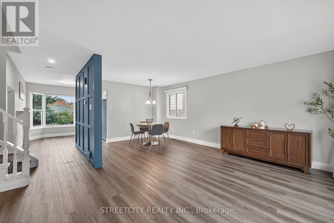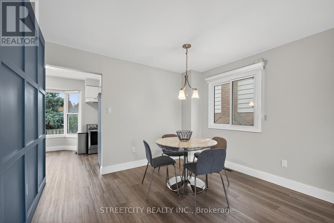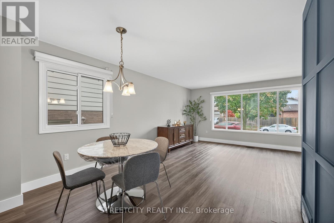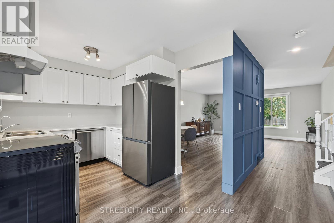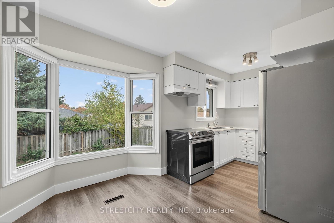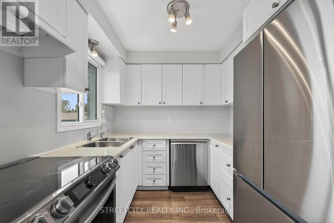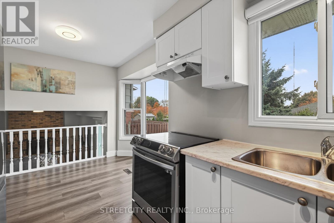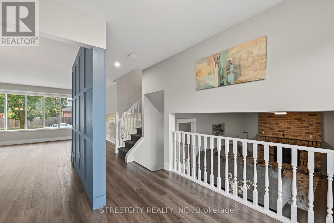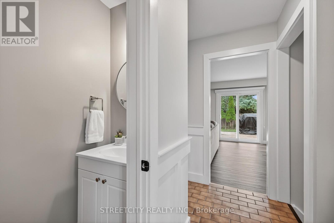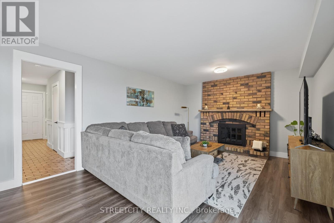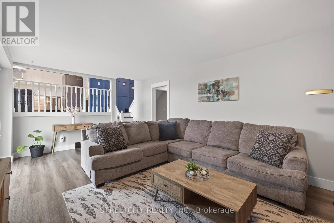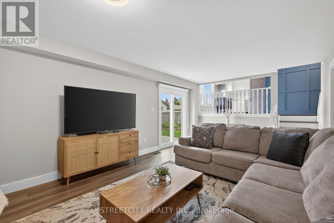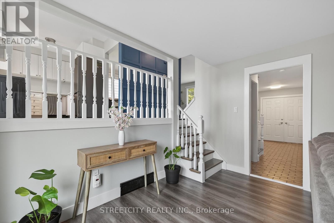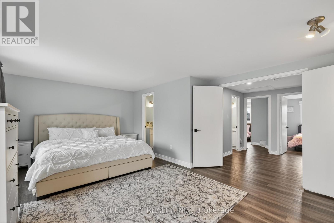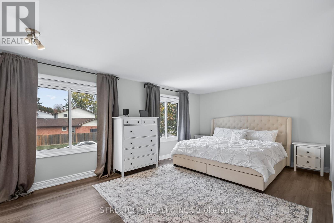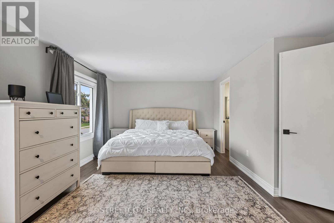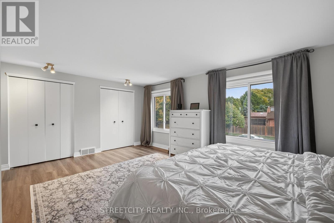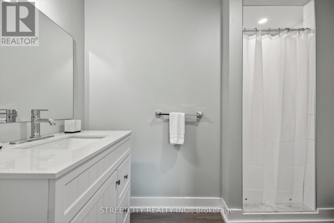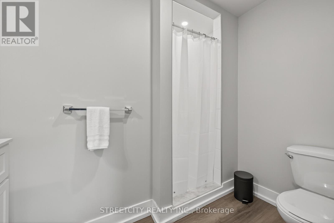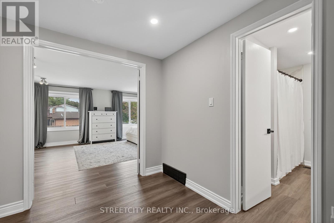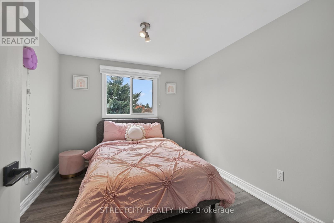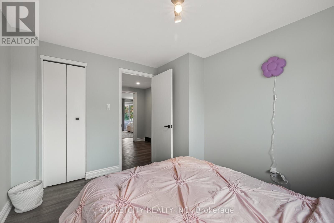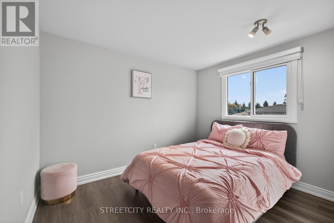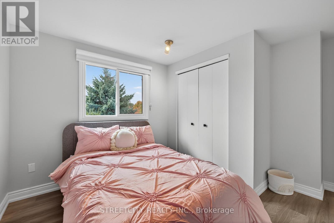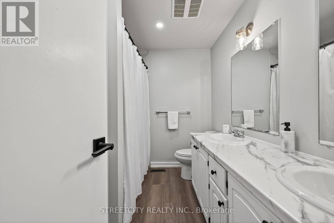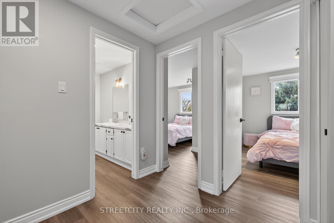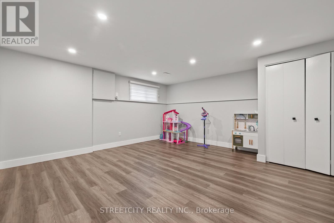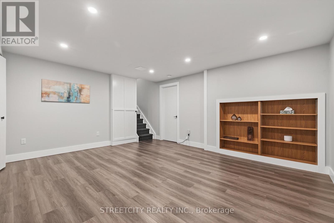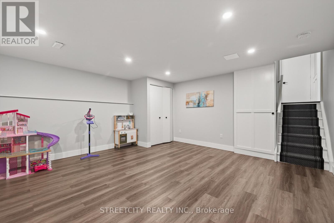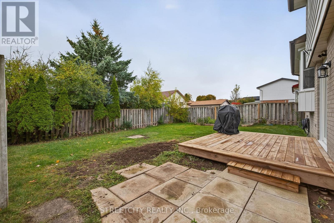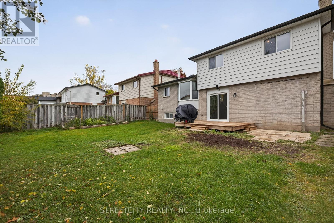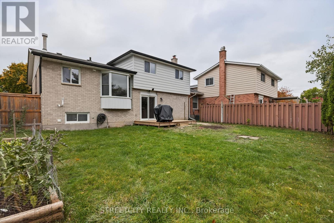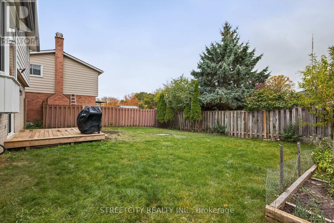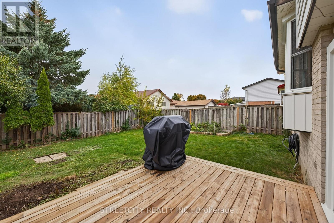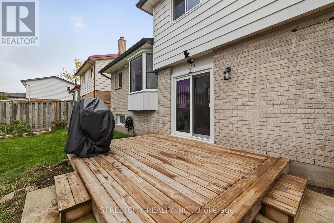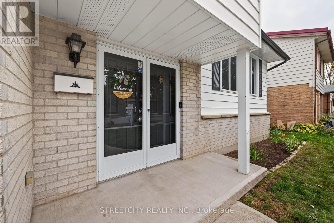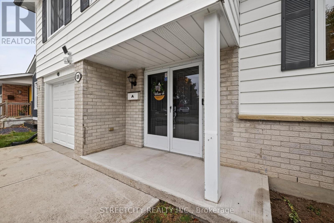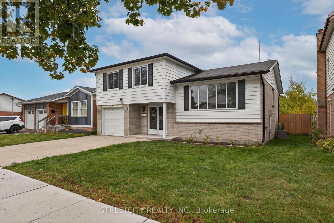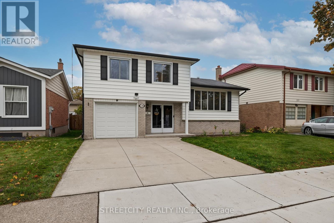129 Highview Avenue E London South, Ontario N6C 5G4
$649,900
Welcome to 129 Highview Avenue East - a beautifully maintained home in the highly sought-after Highland neighbourhood! This spacious and inviting property features 3 large bedrooms and 2.5 bathrooms, thoughtfully designed for modern family living. The primary suite is exceptionally large, complete with a private ensuite bathroom and generous closet space. The additional bedrooms are well-sized and share a beautifully finished bathroom with double vanities and elegant tilework over the tub. The heart of the home is the classic white kitchen, showcasing newer cabinetry, stainless steel appliances, and plenty of storage, opening seamlessly into the dining and living areas - perfect for entertaining and everyday comfort. On the lower level, the cozy family room features a wood-burning fireplace, creating a warm and welcoming space to relax. The finished basement offers even more living space with a bright rec room, ideal for a home gym, playroom, or media area, plus ample storage in the unfinished section. Step outside to enjoy a large, private backyard, perfect for gatherings, play, or gardening. The single attached garage and double-wide concrete driveway provide plenty of parking and convenience. Located in a very desirable location close to excellent schools, shopping centres, restaurants, parks, and major highways, offering the perfect blend of comfort, convenience, and charm. In impeccable condition and move-in ready - this gorgeous home truly stands out and shows exceptionally well! (id:25517)
Property Details
| MLS® Number | X12480616 |
| Property Type | Single Family |
| Community Name | South P |
| Amenities Near By | Public Transit, Park |
| Community Features | School Bus, Community Centre |
| Equipment Type | Water Heater |
| Features | Flat Site, Dry |
| Parking Space Total | 3 |
| Rental Equipment Type | Water Heater |
Building
| Bathroom Total | 3 |
| Bedrooms Above Ground | 3 |
| Bedrooms Total | 3 |
| Age | 31 To 50 Years |
| Appliances | Water Meter, Dishwasher, Dryer, Stove, Washer, Refrigerator |
| Basement Development | Finished |
| Basement Type | N/a (finished), Full |
| Construction Style Attachment | Detached |
| Construction Style Split Level | Sidesplit |
| Cooling Type | Central Air Conditioning |
| Exterior Finish | Aluminum Siding, Brick |
| Fireplace Present | Yes |
| Fireplace Total | 1 |
| Foundation Type | Poured Concrete |
| Half Bath Total | 1 |
| Heating Fuel | Natural Gas |
| Heating Type | Forced Air |
| Size Interior | 1,500 - 2,000 Ft2 |
| Type | House |
| Utility Water | Municipal Water |
Parking
| Attached Garage | |
| Garage |
Land
| Acreage | No |
| Land Amenities | Public Transit, Park |
| Sewer | Sanitary Sewer |
| Size Depth | 90 Ft ,10 In |
| Size Frontage | 48 Ft ,7 In |
| Size Irregular | 48.6 X 90.9 Ft |
| Size Total Text | 48.6 X 90.9 Ft |
| Zoning Description | R2-1 |
Rooms
| Level | Type | Length | Width | Dimensions |
|---|---|---|---|---|
| Second Level | Kitchen | 4.99 m | 2.8 m | 4.99 m x 2.8 m |
| Second Level | Dining Room | 2.8 m | 3.41 m | 2.8 m x 3.41 m |
| Second Level | Living Room | 4.93 m | 3.96 m | 4.93 m x 3.96 m |
| Third Level | Primary Bedroom | 4.2 m | 5.54 m | 4.2 m x 5.54 m |
| Third Level | Bedroom 2 | 3.38 m | 2.8 m | 3.38 m x 2.8 m |
| Third Level | Bedroom 3 | 3.2 m | 3.35 m | 3.2 m x 3.35 m |
| Third Level | Bathroom | 1.49 m | 2.07 m | 1.49 m x 2.07 m |
| Third Level | Bathroom | 2.68 m | 1.34 m | 2.68 m x 1.34 m |
| Basement | Recreational, Games Room | 4.66 m | 4.84 m | 4.66 m x 4.84 m |
| Main Level | Family Room | 3.73 m | 5.85 m | 3.73 m x 5.85 m |
| Main Level | Bathroom | 0.79 m | 1.82 m | 0.79 m x 1.82 m |
Utilities
| Cable | Available |
| Electricity | Installed |
| Sewer | Installed |
https://www.realtor.ca/real-estate/29028924/129-highview-avenue-e-london-south-south-p-south-p
Contact Us
Contact us for more information
Contact Daryl, Your Elgin County Professional
Don't wait! Schedule a free consultation today and let Daryl guide you at every step. Start your journey to your happy place now!

Contact Me
Important Links
About Me
I’m Daryl Armstrong, a full time Real Estate professional working in St.Thomas-Elgin and Middlesex areas.
© 2024 Daryl Armstrong. All Rights Reserved. | Made with ❤️ by Jet Branding

