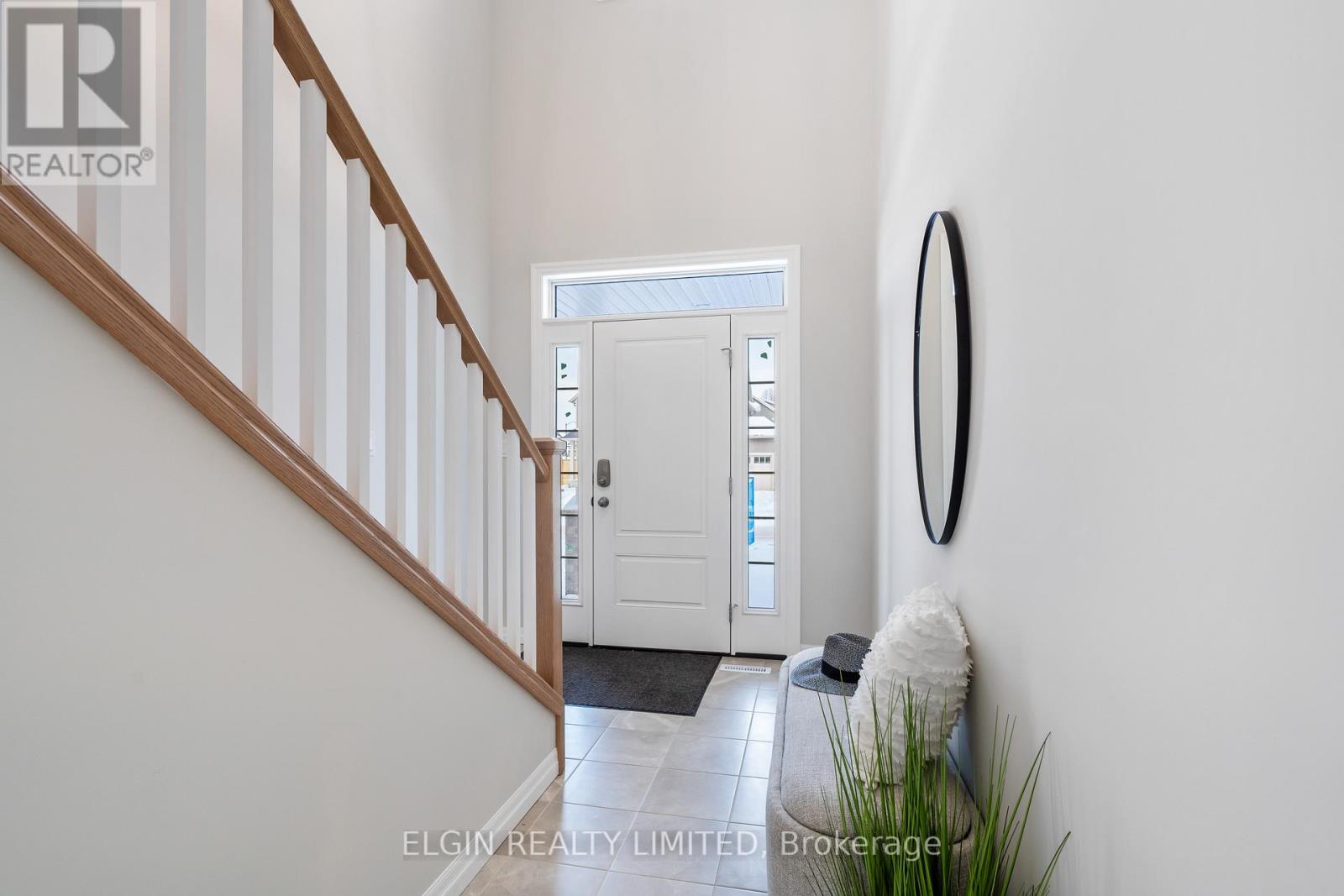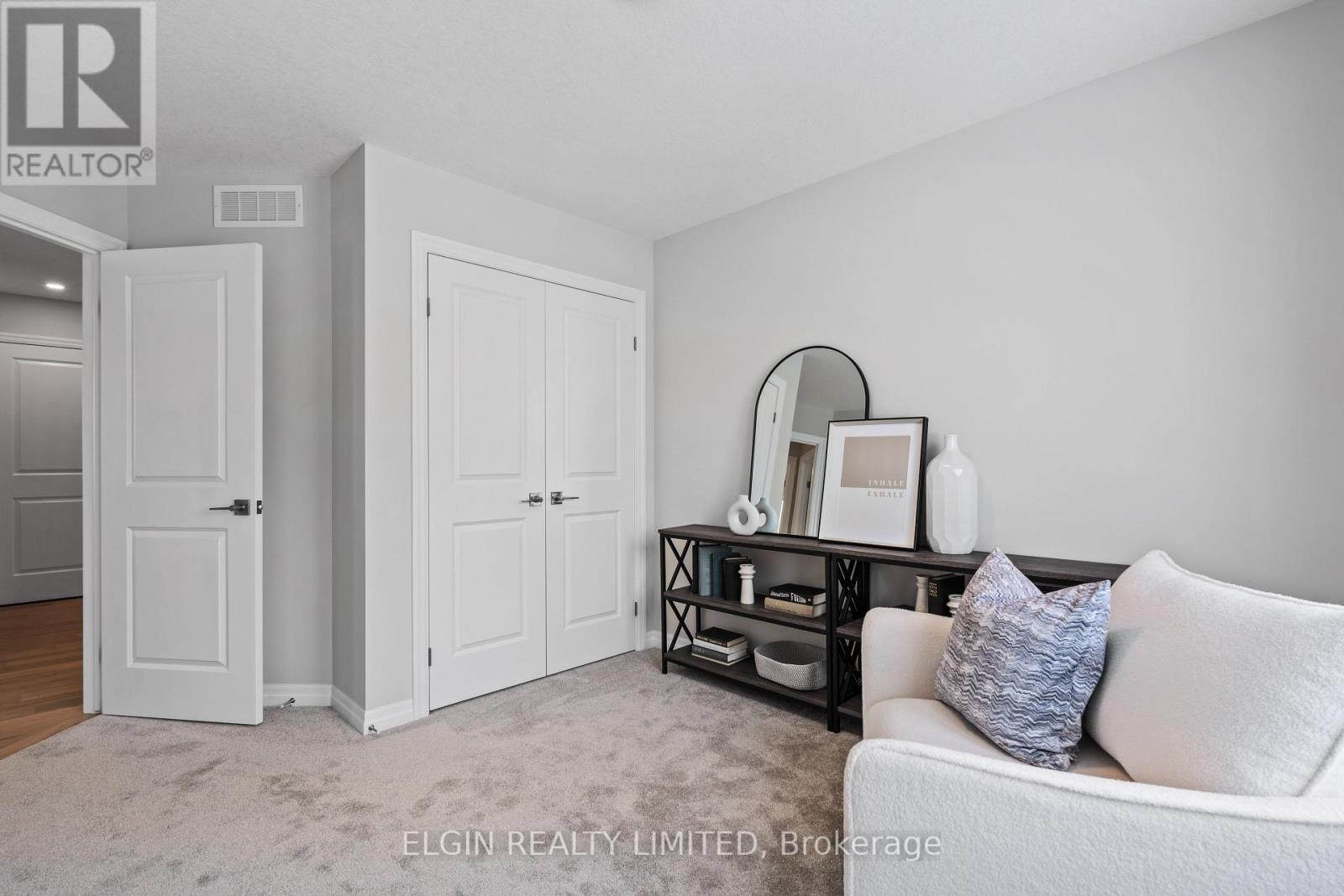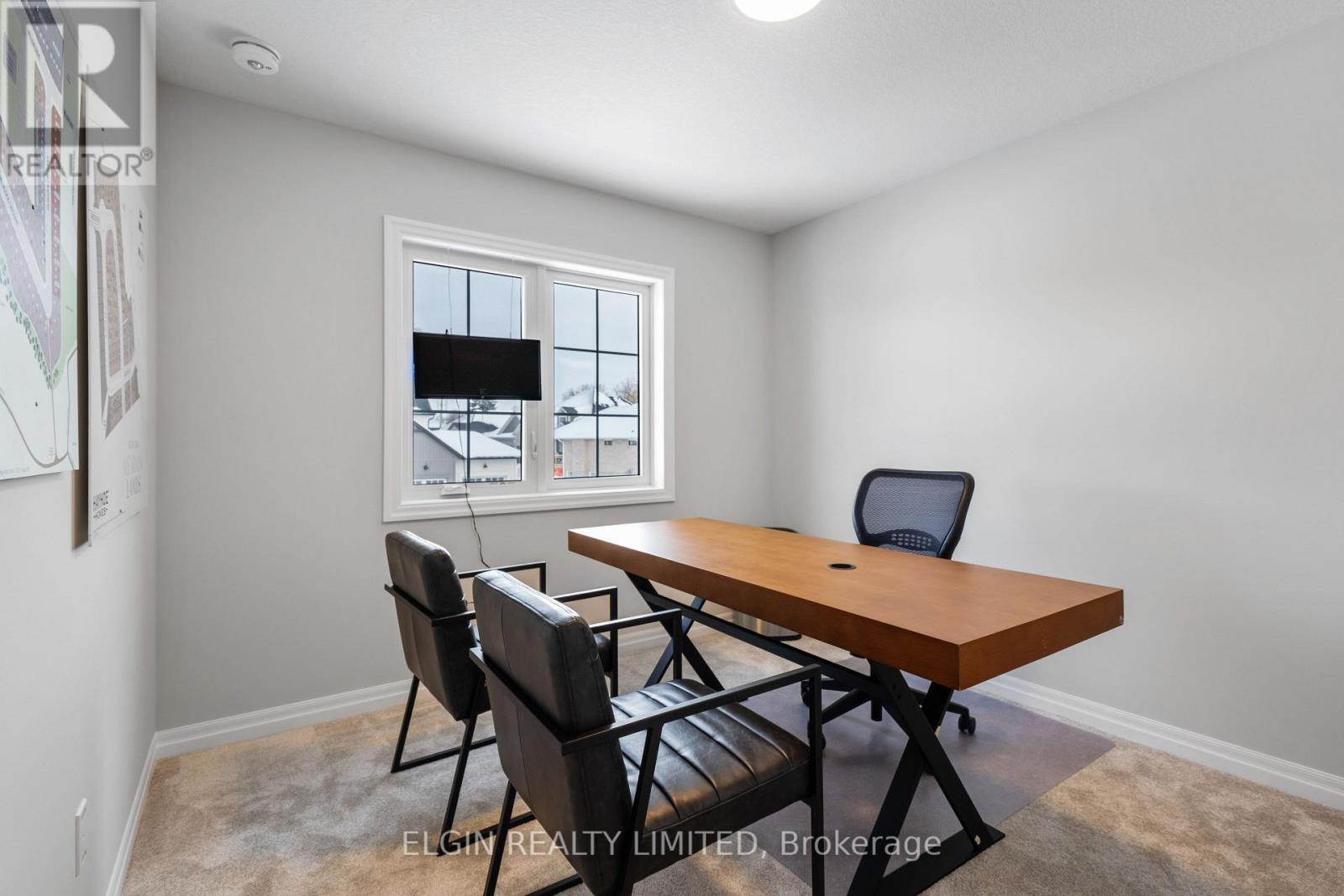128 Graydon Drive South-West Oxford (Mount Elgin), Ontario N0J 1N0
$799,000
Move-in Ready - The 'Wellshire' 2 storey built by Hayhoe Homes features 4 bedrooms, 2.5 bathrooms, and 2 car garage. The open concept main floor includes 9' ceilings, large designer kitchen with hard surface countertops, tile backsplash, island and pantry, opening onto the spacious great room with cathedral ceiling and fireplace and eating area with patio door to rear deck. The second level features 4 spacious bedrooms and main bathroom with the primary suite having a large walk-in closet and 4 piece ensuite with shower and separate soaker tub. The walkout basement includes a finished family room with development potential for a future 5th bedroom and bathroom. Other features include, Tarion New Home Warranty, hardwood, ceramic tile and cozy carpet flooring as per plan, convenient main floor laundry, central air conditioning & HRV, plus many more upgraded features. Located in Mount Elgin in the Mount Elgin Meadow Lands community just minutes to shopping, restaurants, parks, golf & highway access. Taxes to be assessed. (id:25517)
Property Details
| MLS® Number | X11884369 |
| Property Type | Single Family |
| Community Name | Mount Elgin |
| Equipment Type | Water Heater |
| Features | Sump Pump |
| Parking Space Total | 4 |
| Rental Equipment Type | Water Heater |
| Structure | Deck |
Building
| Bathroom Total | 3 |
| Bedrooms Above Ground | 4 |
| Bedrooms Total | 4 |
| Amenities | Fireplace(s) |
| Basement Development | Partially Finished |
| Basement Features | Walk Out |
| Basement Type | N/a (partially Finished) |
| Construction Style Attachment | Detached |
| Cooling Type | Central Air Conditioning |
| Exterior Finish | Brick, Vinyl Siding |
| Fireplace Present | Yes |
| Fireplace Total | 1 |
| Foundation Type | Poured Concrete |
| Half Bath Total | 1 |
| Heating Fuel | Natural Gas |
| Heating Type | Forced Air |
| Stories Total | 2 |
| Type | House |
| Utility Water | Municipal Water |
Parking
| Attached Garage |
Land
| Acreage | No |
| Sewer | Sanitary Sewer |
| Size Depth | 111 Ft ,6 In |
| Size Frontage | 47 Ft ,7 In |
| Size Irregular | 47.6 X 111.5 Ft |
| Size Total Text | 47.6 X 111.5 Ft |
| Zoning Description | R1-15 |
Rooms
| Level | Type | Length | Width | Dimensions |
|---|
Interested?
Contact us for more information
Contact Daryl, Your Elgin County Professional
Don't wait! Schedule a free consultation today and let Daryl guide you at every step. Start your journey to your happy place now!

Contact Me
Important Links
About Me
I’m Daryl Armstrong, a full time Real Estate professional working in St.Thomas-Elgin and Middlesex areas.
© 2024 Daryl Armstrong. All Rights Reserved. | Made with ❤️ by Jet Branding









































