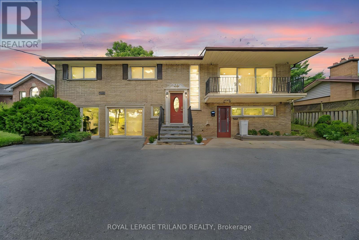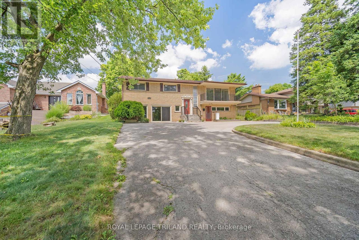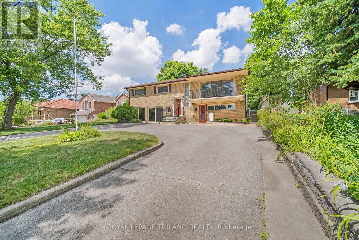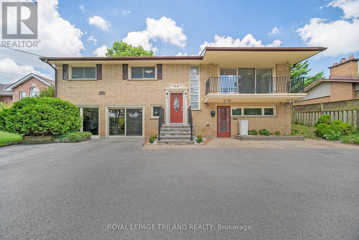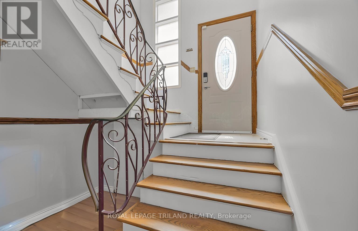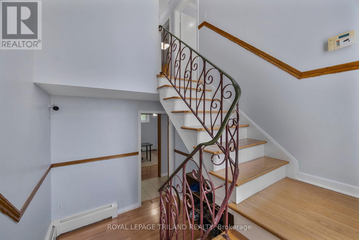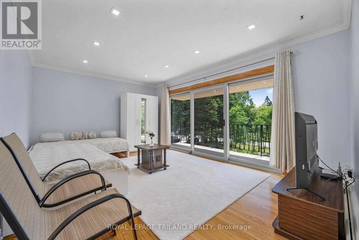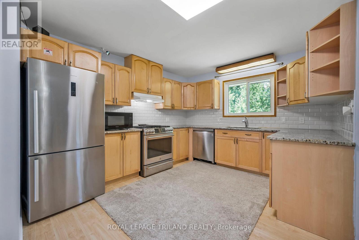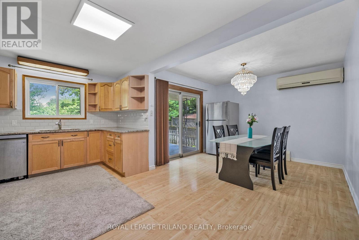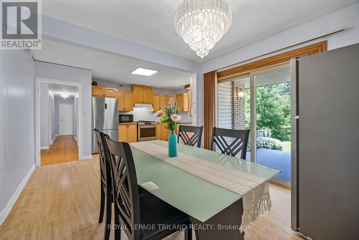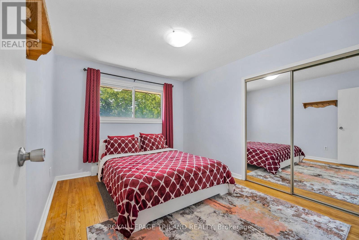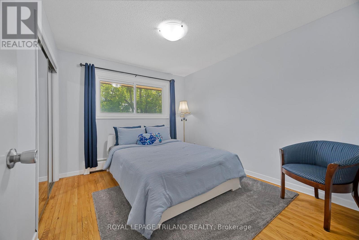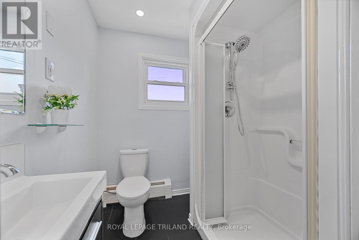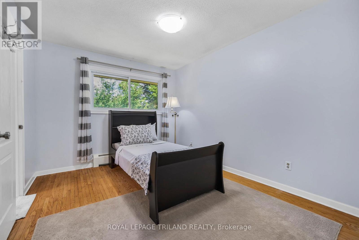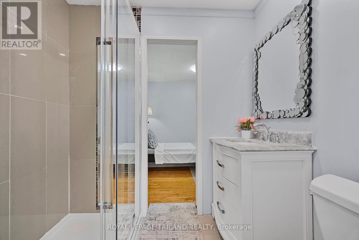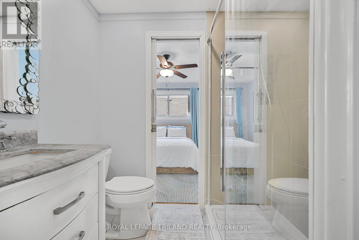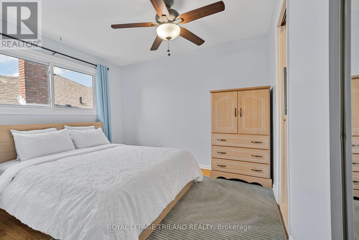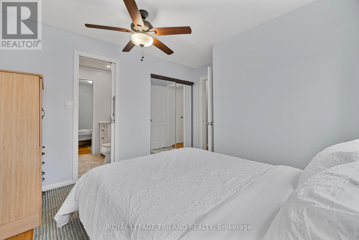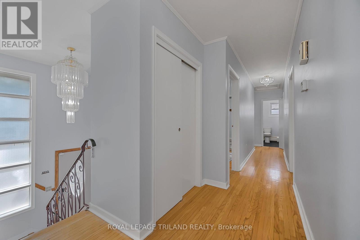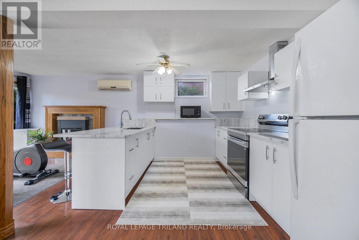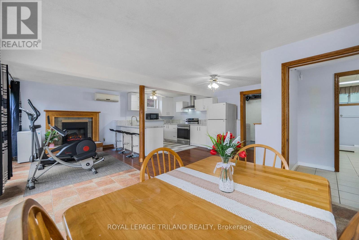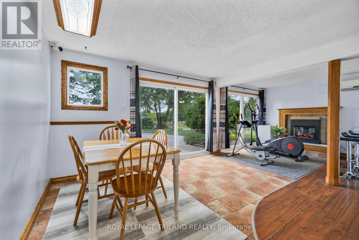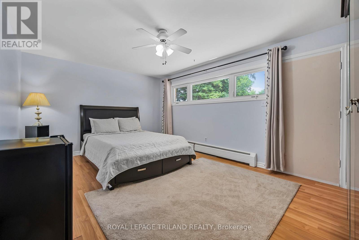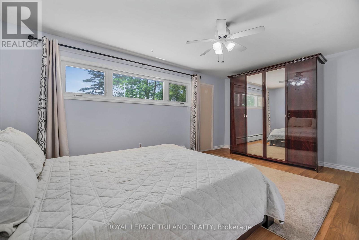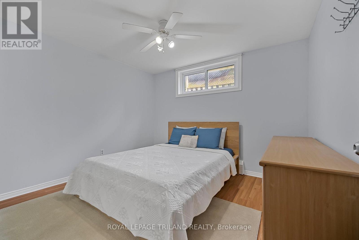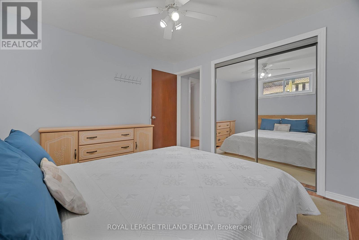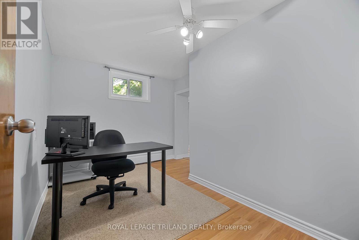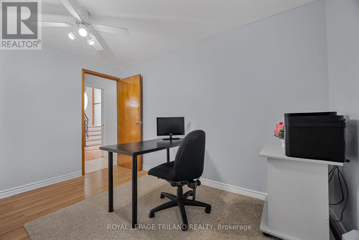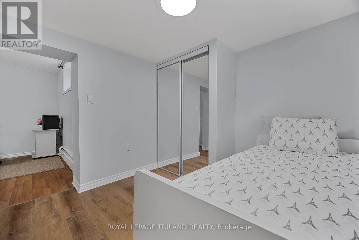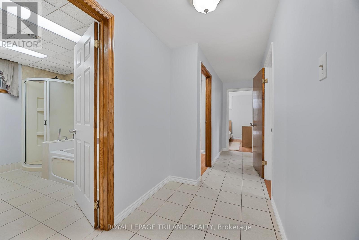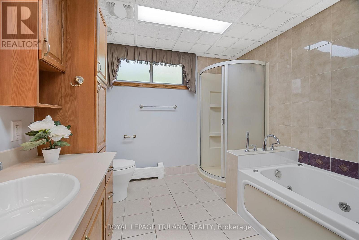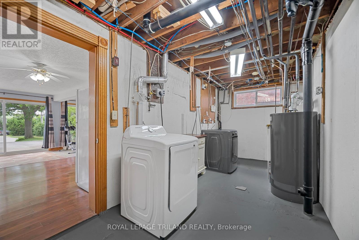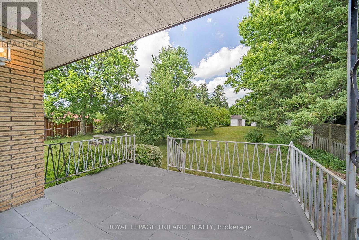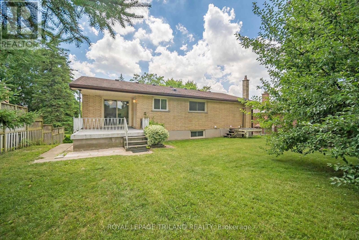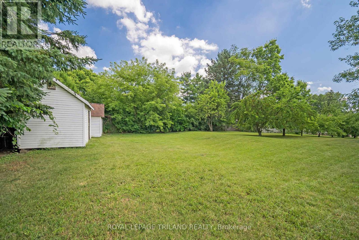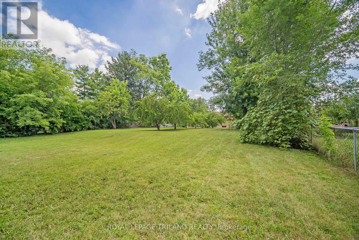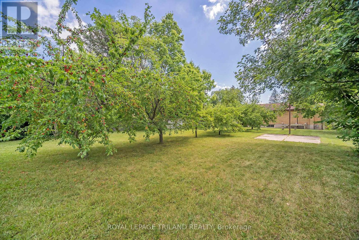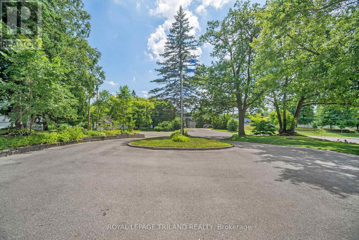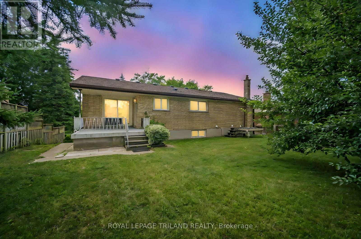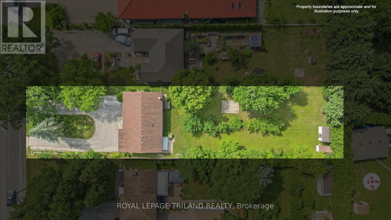1210 Hamilton Road London East, Ontario N5W 1A9
$699,900
TWO KITCHENS + SEPARATE ENTRANCE! Spacious 7-bedroom, 3-bathroom home with over 3,000 square feet of flexible living space. Features two full kitchens with granite and quartzite countertops, and a bright walkout lower level with a private entrance, perfect for in-law living or rental income. Set on an oversized city lot, the outdoor space is a true highlight. Enjoy a tiled balcony, expansive terrace, numerous fruit trees, a basketball court, and plenty of room to garden, entertain, or expand. Big city lots like this are hard to find nowadays. The lower level also includes a flexible space that can serve as an office, gym, or library, complete with a cozy fireplace and direct access to a large circular driveway with parking for up to 12 vehicles. Combined with stylish finishes, multi-functional spaces, and a prime location near Argyle Mall, Fanshawe College, Highway 401, the airport, and more, this property offers the complete package. Do not miss this rare opportunity, book your showing today. (id:25517)
Open House
This property has open houses!
2:00 pm
Ends at:4:00 pm
Property Details
| MLS® Number | X12474336 |
| Property Type | Single Family |
| Community Name | East P |
| Amenities Near By | Golf Nearby, Public Transit, Schools |
| Community Features | Community Centre, School Bus |
| Equipment Type | Water Heater |
| Features | Conservation/green Belt, Carpet Free, In-law Suite |
| Parking Space Total | 12 |
| Rental Equipment Type | Water Heater |
| Structure | Porch, Shed |
Building
| Bathroom Total | 3 |
| Bedrooms Above Ground | 4 |
| Bedrooms Below Ground | 3 |
| Bedrooms Total | 7 |
| Age | 51 To 99 Years |
| Amenities | Fireplace(s) |
| Appliances | Water Heater, Dishwasher, Dryer, Furniture, Microwave, Oven, Two Stoves, Washer, Refrigerator |
| Basement Development | Finished |
| Basement Features | Separate Entrance, Walk Out |
| Basement Type | N/a (finished) |
| Construction Style Attachment | Detached |
| Cooling Type | Wall Unit |
| Exterior Finish | Brick |
| Fire Protection | Security System, Smoke Detectors |
| Fireplace Present | Yes |
| Fireplace Total | 1 |
| Foundation Type | Poured Concrete |
| Heating Fuel | Natural Gas |
| Heating Type | Hot Water Radiator Heat |
| Stories Total | 2 |
| Size Interior | 3,000 - 3,500 Ft2 |
| Type | House |
| Utility Water | Municipal Water |
Parking
| No Garage |
Land
| Acreage | No |
| Fence Type | Fully Fenced |
| Land Amenities | Golf Nearby, Public Transit, Schools |
| Landscape Features | Landscaped |
| Sewer | Sanitary Sewer |
| Size Depth | 264 Ft |
| Size Frontage | 66 Ft |
| Size Irregular | 66 X 264 Ft |
| Size Total Text | 66 X 264 Ft |
Rooms
| Level | Type | Length | Width | Dimensions |
|---|---|---|---|---|
| Basement | Dining Room | 4.04 m | 3.48 m | 4.04 m x 3.48 m |
| Basement | Family Room | 2.72 m | 3.48 m | 2.72 m x 3.48 m |
| Basement | Bedroom | 5.16 m | 3.56 m | 5.16 m x 3.56 m |
| Basement | Bedroom | 3.07 m | 3.3 m | 3.07 m x 3.3 m |
| Basement | Bedroom | 2.82 m | 3.56 m | 2.82 m x 3.56 m |
| Basement | Bathroom | 2.72 m | 3.05 m | 2.72 m x 3.05 m |
| Basement | Utility Room | 5.77 m | 2.24 m | 5.77 m x 2.24 m |
| Basement | Kitchen | 5.38 m | 2.62 m | 5.38 m x 2.62 m |
| Main Level | Living Room | 5.18 m | 3.62 m | 5.18 m x 3.62 m |
| Main Level | Kitchen | 3.27 m | 4.83 m | 3.27 m x 4.83 m |
| Main Level | Dining Room | 3.25 m | 3.28 m | 3.25 m x 3.28 m |
| Main Level | Primary Bedroom | 3.12 m | 3.66 m | 3.12 m x 3.66 m |
| Main Level | Bedroom | 3.07 m | 3.68 m | 3.07 m x 3.68 m |
| Main Level | Bedroom | 3.38 m | 3.68 m | 3.38 m x 3.68 m |
| Main Level | Bedroom | 3.05 m | 3.66 m | 3.05 m x 3.66 m |
| Main Level | Bathroom | 1.55 m | 2.18 m | 1.55 m x 2.18 m |
| Main Level | Bathroom | 1.96 m | 1.96 m | 1.96 m x 1.96 m |
Utilities
| Cable | Available |
| Electricity | Installed |
| Sewer | Installed |
https://www.realtor.ca/real-estate/29015315/1210-hamilton-road-london-east-east-p-east-p
Contact Us
Contact us for more information

Febin Raphel
Salesperson
(647) 640-0373
103-240 Waterloo Street
London, Ontario N6B 2N4
Abhilash Mathew
Salesperson
103-240 Waterloo Street
London, Ontario N6B 2N4
Contact Daryl, Your Elgin County Professional
Don't wait! Schedule a free consultation today and let Daryl guide you at every step. Start your journey to your happy place now!

Contact Me
Important Links
About Me
I’m Daryl Armstrong, a full time Real Estate professional working in St.Thomas-Elgin and Middlesex areas.
© 2024 Daryl Armstrong. All Rights Reserved. | Made with ❤️ by Jet Branding
