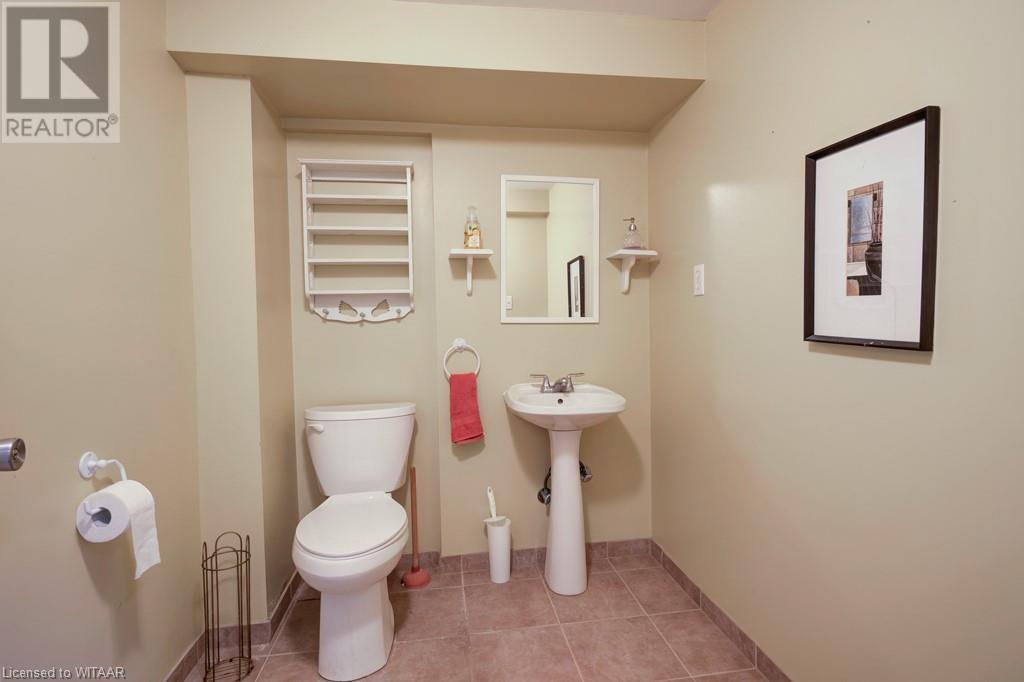1151 Whealan Road Woodstock, Ontario N4S 8E6
$499,900
This is a fantastic opportunity for first-time buyers, investors, and downsizers alike. The excellent north-Woodstock location offers proximity to great schools, parks, and more. The bungalow-style home flows very well with the large living room anchoring the main floor alongside a nice kitchen and dining room. The main floor also features three spacious bedrooms and an updated bathroom. The walk-up basement offers plenty of additional living space with a large recreation room, office space, and a bathroom. Additionally, the large storage room offers space and opportunity for those wishing to finish it. The backyard is fully fenced and features a patio, a gas line for your barbeque, and a large insulated shed with hydro. Additional upgrades include a new furnace and air conditioner (Aug - 2023), dishwasher (2024), and breaker panel (2020). (id:25517)
Property Details
| MLS® Number | 40647737 |
| Property Type | Single Family |
| Amenities Near By | Park, Playground, Public Transit, Schools, Shopping |
| Communication Type | High Speed Internet |
| Community Features | Community Centre |
| Equipment Type | Water Heater |
| Features | Southern Exposure |
| Parking Space Total | 2 |
| Rental Equipment Type | Water Heater |
| Structure | Shed |
| View Type | City View |
Building
| Bathroom Total | 2 |
| Bedrooms Above Ground | 3 |
| Bedrooms Total | 3 |
| Appliances | Dishwasher, Dryer, Refrigerator, Stove, Water Softener, Washer, Hood Fan, Hot Tub |
| Architectural Style | Raised Bungalow |
| Basement Development | Partially Finished |
| Basement Type | Full (partially Finished) |
| Constructed Date | 1974 |
| Construction Style Attachment | Semi-detached |
| Cooling Type | Central Air Conditioning |
| Exterior Finish | Brick |
| Fire Protection | None |
| Foundation Type | Block |
| Half Bath Total | 1 |
| Heating Fuel | Natural Gas |
| Heating Type | Forced Air |
| Stories Total | 1 |
| Size Interior | 1328 Sqft |
| Type | House |
| Utility Water | Municipal Water |
Land
| Access Type | Road Access, Highway Nearby |
| Acreage | No |
| Land Amenities | Park, Playground, Public Transit, Schools, Shopping |
| Sewer | Municipal Sewage System |
| Size Depth | 130 Ft |
| Size Frontage | 30 Ft |
| Size Total Text | Under 1/2 Acre |
| Zoning Description | R1 |
Rooms
| Level | Type | Length | Width | Dimensions |
|---|---|---|---|---|
| Basement | Storage | 18'9'' x 11'11'' | ||
| Basement | Utility Room | 20'8'' x 6'3'' | ||
| Basement | 2pc Bathroom | 6'11'' x 5'10'' | ||
| Basement | Office | 6'11'' x 5'10'' | ||
| Basement | Recreation Room | 18'6'' x 13'0'' | ||
| Main Level | Bedroom | 9'2'' x 8'2'' | ||
| Main Level | Bedroom | 11'9'' x 9'1'' | ||
| Main Level | Bedroom | 11'9'' x 9'2'' | ||
| Main Level | 4pc Bathroom | 7'5'' x 5'9'' | ||
| Main Level | Dining Room | 11'0'' x 9'1'' | ||
| Main Level | Kitchen | 9'10'' x 9'2'' | ||
| Main Level | Living Room | 13'1'' x 12'2'' |
Utilities
| Cable | Available |
| Electricity | Available |
| Natural Gas | Available |
| Telephone | Available |
https://www.realtor.ca/real-estate/27419962/1151-whealan-road-woodstock
Interested?
Contact us for more information

Devon Young
Salesperson

865 Dundas Street
Woodstock, Ontario N4S 1G8
Contact Daryl, Your Elgin County Professional
Don't wait! Schedule a free consultation today and let Daryl guide you at every step. Start your journey to your happy place now!

Contact Me
Important Links
About Me
I’m Daryl Armstrong, a full time Real Estate professional working in St.Thomas-Elgin and Middlesex areas.
© 2024 Daryl Armstrong. All Rights Reserved. | Made with ❤️ by Jet Branding






















