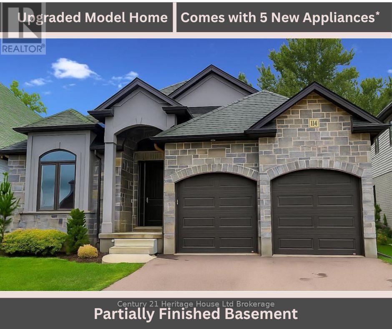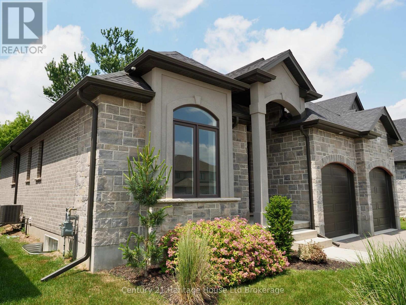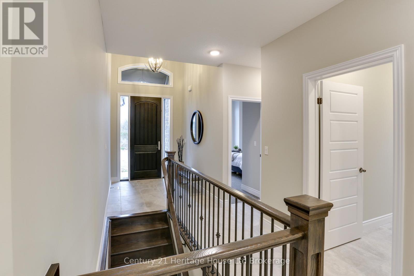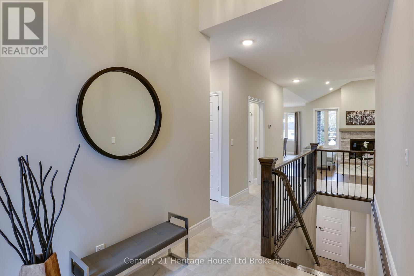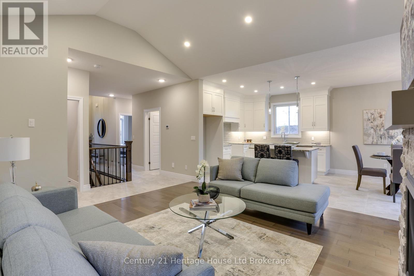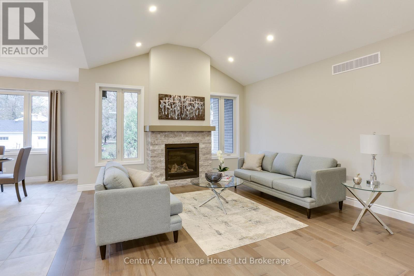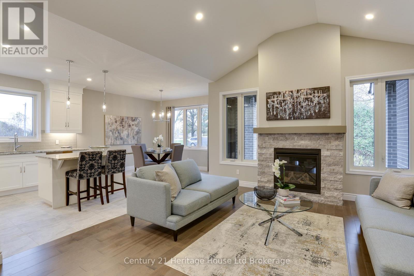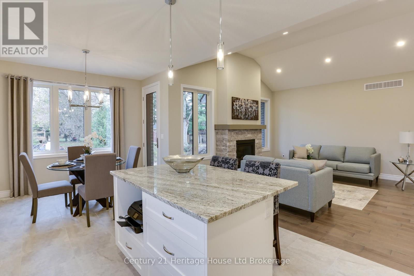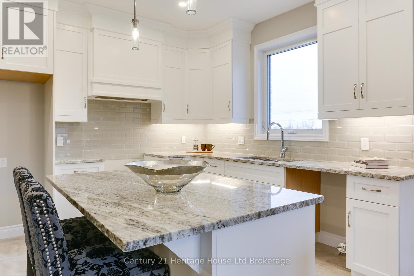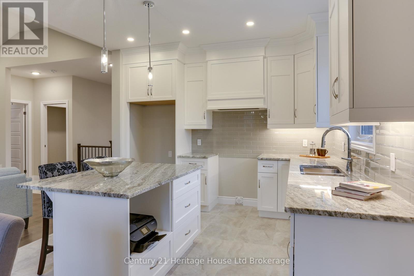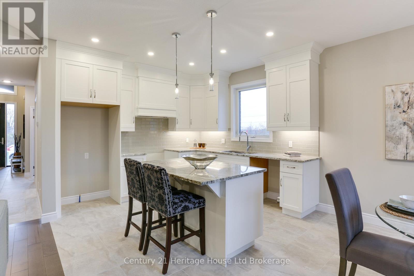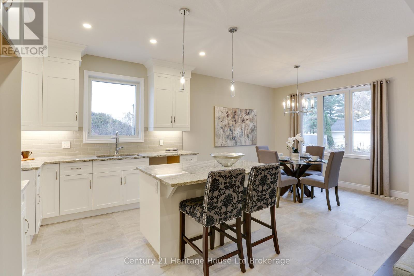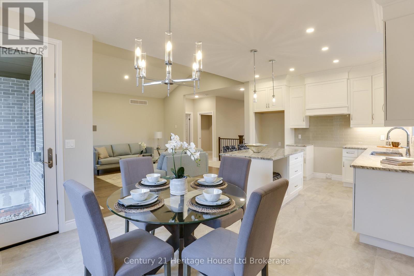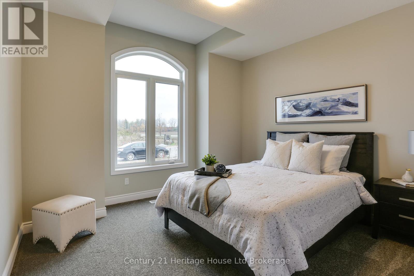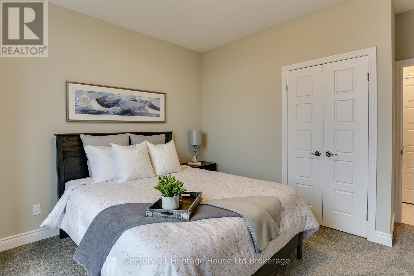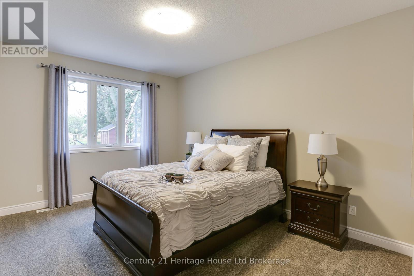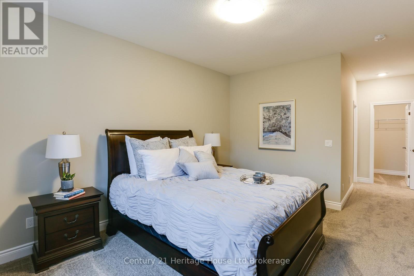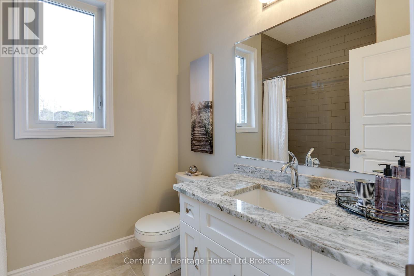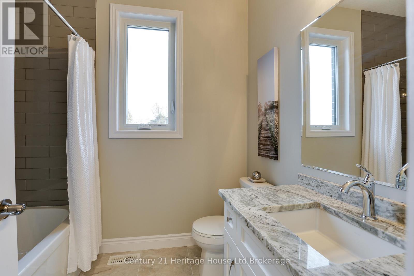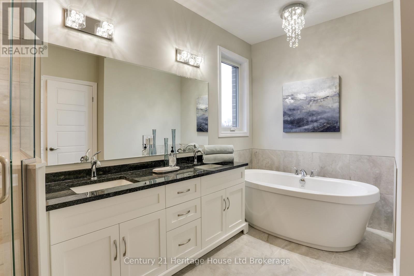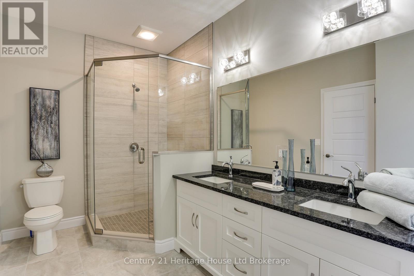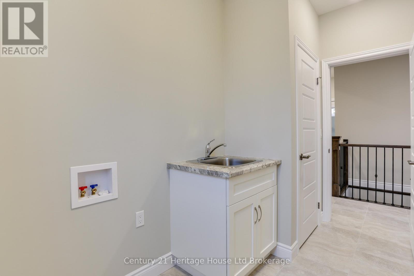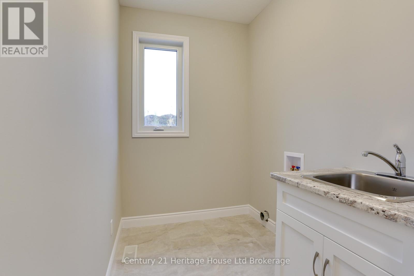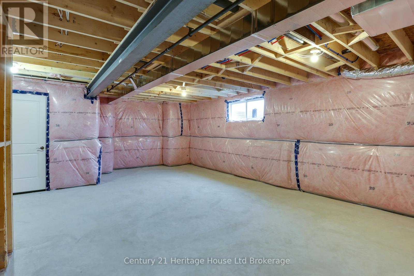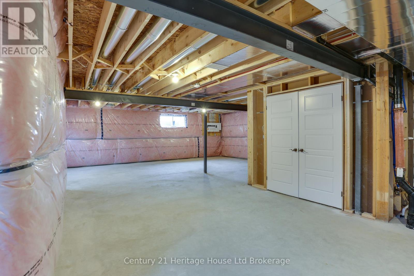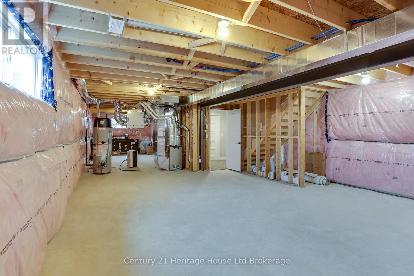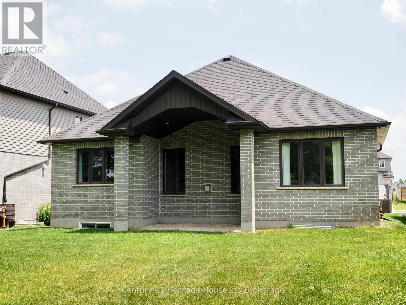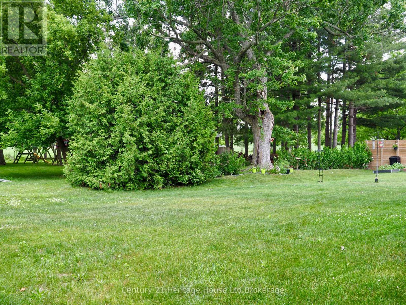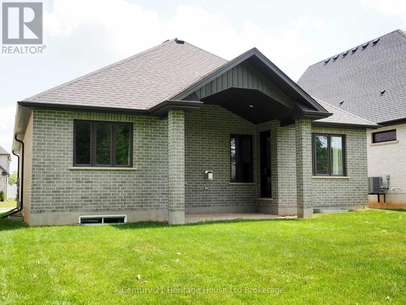114 Beech Boulevard Tillsonburg, Ontario N4G 5S1
$849,900
*BONUS: 5 New Appliances Included! Stunning Builder Model Home in a desirable location! This beautifully crafted bungalow offers comfort, style, and convenience, located near schools, shopping, parks, and quick highway access. Inside, enjoy a chef's eat-in kitchen with granite countertops, 9' ceilings, and a great room with a vaulted ceiling and cozy gas fireplace. The covered back lanai provides year-round outdoor enjoyment. The partially finished basement adds valuable living space with a spacious family/rec room and a luxurious 4-piece bath-perfect for guests or extra room to unwind. Additional features include a paved driveway, irrigation system, and quality finishes throughout. Don't miss this move-in-ready model home in one of the area's most sought-after communities! *Ask sales representative for appliance details. (id:25517)
Property Details
| MLS® Number | X12230625 |
| Property Type | Single Family |
| Community Name | Tillsonburg |
| Equipment Type | Water Heater |
| Features | Sump Pump |
| Parking Space Total | 4 |
| Rental Equipment Type | Water Heater |
Building
| Bathroom Total | 3 |
| Bedrooms Above Ground | 2 |
| Bedrooms Total | 2 |
| Age | 0 To 5 Years |
| Amenities | Fireplace(s) |
| Appliances | Water Heater |
| Architectural Style | Bungalow |
| Basement Development | Partially Finished |
| Basement Type | Full (partially Finished) |
| Construction Style Attachment | Detached |
| Cooling Type | Central Air Conditioning, Air Exchanger |
| Exterior Finish | Brick, Stucco |
| Fireplace Present | Yes |
| Fireplace Total | 1 |
| Foundation Type | Poured Concrete |
| Heating Fuel | Natural Gas |
| Heating Type | Forced Air |
| Stories Total | 1 |
| Size Interior | 1,100 - 1,500 Ft2 |
| Type | House |
| Utility Water | Municipal Water |
Parking
| Attached Garage | |
| Garage |
Land
| Acreage | No |
| Sewer | Sanitary Sewer |
| Size Depth | 126 Ft |
| Size Frontage | 50 Ft |
| Size Irregular | 50 X 126 Ft |
| Size Total Text | 50 X 126 Ft|under 1/2 Acre |
| Zoning Description | R1 |
Rooms
| Level | Type | Length | Width | Dimensions |
|---|---|---|---|---|
| Main Level | Living Room | 4.52 m | 4.56 m | 4.52 m x 4.56 m |
| Main Level | Dining Room | 3.47 m | 3.35 m | 3.47 m x 3.35 m |
| Main Level | Kitchen | 3.48 m | 3.2 m | 3.48 m x 3.2 m |
| Main Level | Primary Bedroom | 3.42 m | 4.44 m | 3.42 m x 4.44 m |
| Main Level | Bedroom 2 | 3.72 m | 4.44 m | 3.72 m x 4.44 m |
| Main Level | Laundry Room | 3.47 m | 1.72 m | 3.47 m x 1.72 m |
https://www.realtor.ca/real-estate/28489261/114-beech-boulevard-tillsonburg-tillsonburg
Contact Us
Contact us for more information
Franco Castellucci
Salesperson
865 Dundas Street
Woodstock, Ontario N4S 1G8
Ritu Verma
Salesperson
https://teamrvrealty.com/
www.facebook.com/TeamRVrealty/
83 Finkle St
Woodstock, Ontario N4S 3C9
Contact Daryl, Your Elgin County Professional
Don't wait! Schedule a free consultation today and let Daryl guide you at every step. Start your journey to your happy place now!

Contact Me
Important Links
About Me
I’m Daryl Armstrong, a full time Real Estate professional working in St.Thomas-Elgin and Middlesex areas.
© 2024 Daryl Armstrong. All Rights Reserved. | Made with ❤️ by Jet Branding
