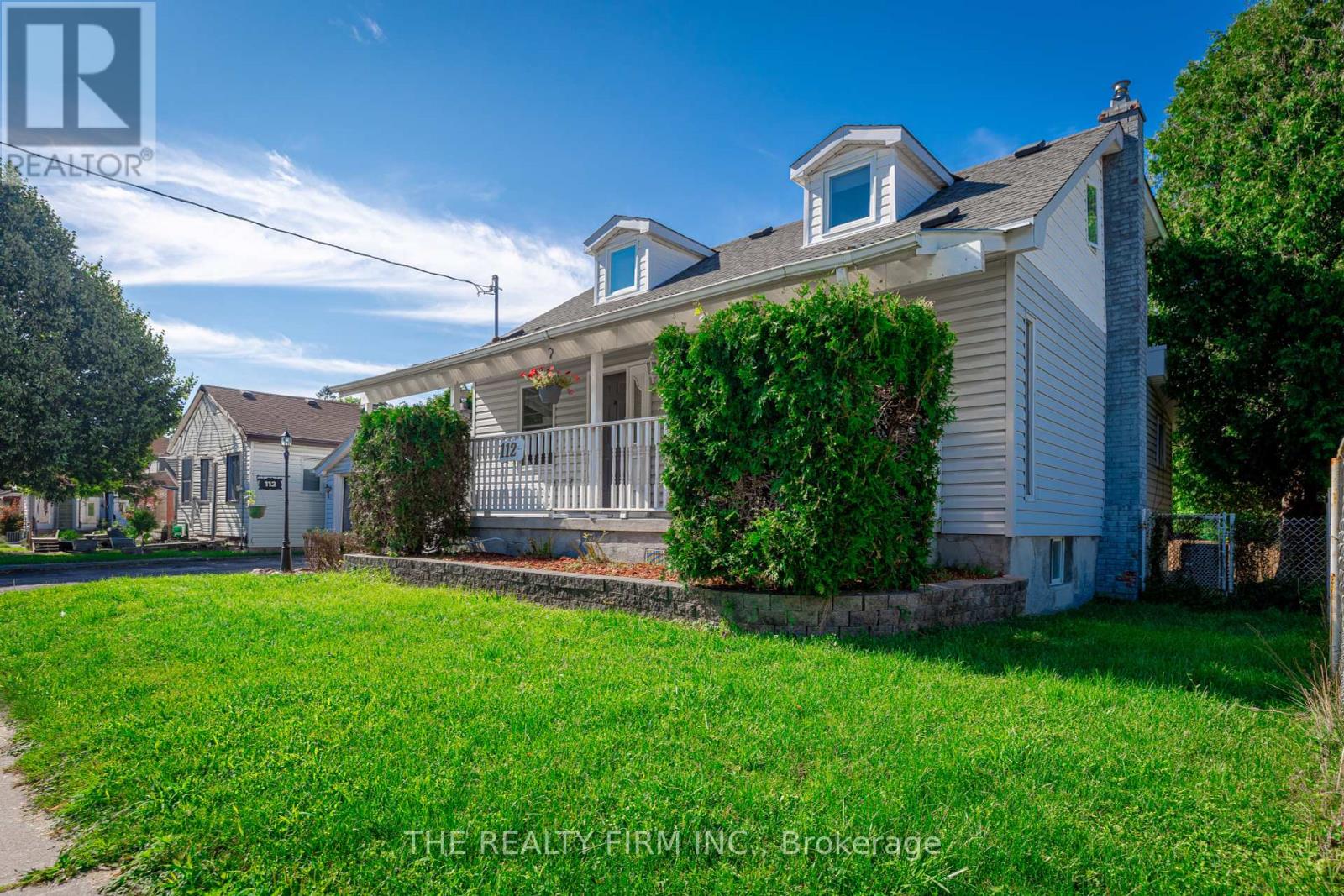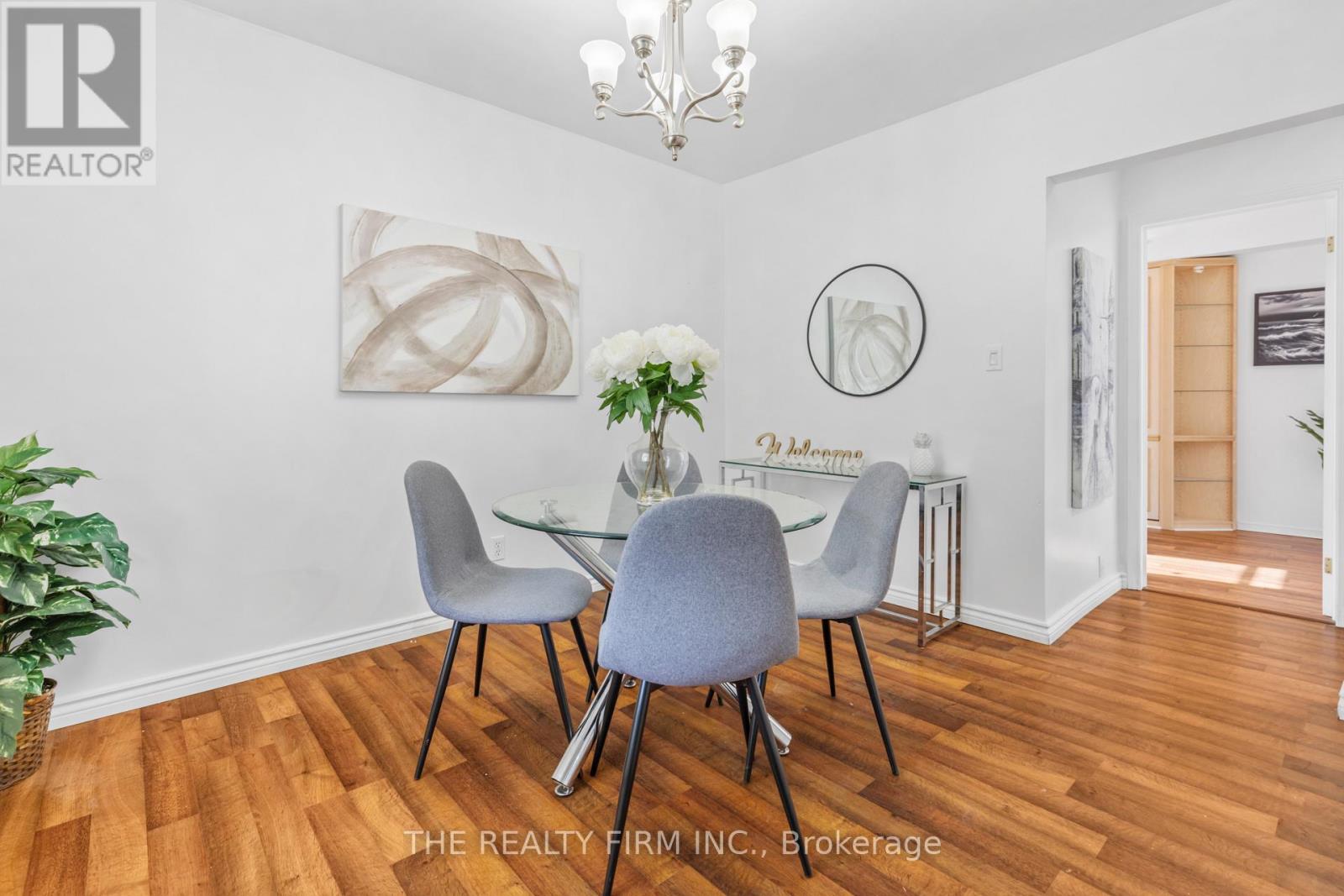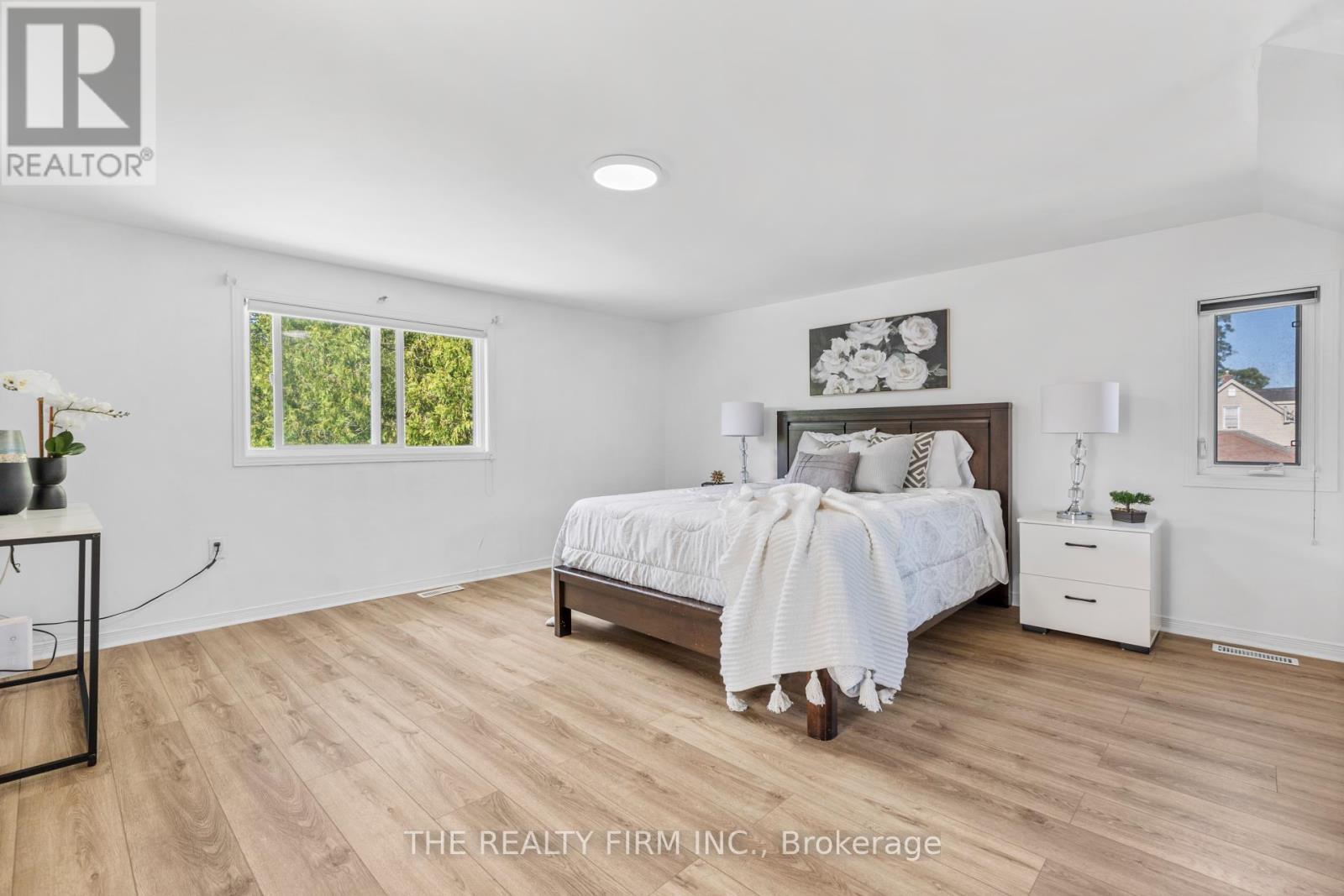112 Emery Street W London, Ontario N6J 1S1
$584,997
Situated on a prime corner lot in the desirable Southcrest neighborhood, just a short drive from the vibrant Wortley Village, this stylishly updated 3+1 bedroom, 3-bathroom home offers a blend of modern comfort and exceptional versatility. Freshly painted throughout with new flooring on the second floor, this home is move-in ready and boasts modern conveniences, including central vacuum and an owned hot water heater. The walk-out basement offers additional living space with a bedroom and powder room, perfect for an in-law suite or potential rental unit. The detached 4-car insulated and heated garage provides incredible versatility ideal for car enthusiasts, a workshop. The garage has separate 100amp service. The newly fenced backyard offers privacy and a safe haven for outdoor enjoyment. Whether you are looking for a family home with room to grow or an investment opportunity, this property delivers both comfort and potential. Don't miss the chance to explore this charming home. (id:25517)
Property Details
| MLS® Number | X9390227 |
| Property Type | Single Family |
| Community Name | South E |
| Parking Space Total | 6 |
Building
| Bathroom Total | 3 |
| Bedrooms Above Ground | 3 |
| Bedrooms Below Ground | 1 |
| Bedrooms Total | 4 |
| Appliances | Central Vacuum, Dishwasher, Dryer, Garage Door Opener, Microwave, Refrigerator, Stove, Washer, Water Heater |
| Basement Development | Finished |
| Basement Features | Walk Out |
| Basement Type | N/a (finished) |
| Construction Style Attachment | Detached |
| Cooling Type | Central Air Conditioning |
| Exterior Finish | Vinyl Siding |
| Fireplace Present | Yes |
| Foundation Type | Block |
| Half Bath Total | 1 |
| Heating Fuel | Natural Gas |
| Heating Type | Forced Air |
| Stories Total | 2 |
| Type | House |
| Utility Water | Municipal Water |
Parking
| Detached Garage |
Land
| Acreage | No |
| Sewer | Sanitary Sewer |
| Size Depth | 72 Ft ,6 In |
| Size Frontage | 70 Ft ,2 In |
| Size Irregular | 70.18 X 72.57 Ft |
| Size Total Text | 70.18 X 72.57 Ft |
Rooms
| Level | Type | Length | Width | Dimensions |
|---|---|---|---|---|
| Second Level | Primary Bedroom | 4.88 m | 4.47 m | 4.88 m x 4.47 m |
| Second Level | Bedroom 2 | 3.66 m | 2.84 m | 3.66 m x 2.84 m |
| Lower Level | Family Room | 6.55 m | 5.84 m | 6.55 m x 5.84 m |
| Lower Level | Bedroom | 3.17 m | 2.49 m | 3.17 m x 2.49 m |
| Main Level | Living Room | 3.56 m | 5.08 m | 3.56 m x 5.08 m |
| Main Level | Dining Room | 3.51 m | 2.79 m | 3.51 m x 2.79 m |
| Main Level | Bedroom | 3.15 m | 2.92 m | 3.15 m x 2.92 m |
https://www.realtor.ca/real-estate/27525100/112-emery-street-w-london-south-e
Interested?
Contact us for more information
Harinder Kumar
Salesperson
(519) 630-6407
https://www.facebook.com/share/436REoa5iXr9gNkh/?mibextid=LQQJ4d

Contact Daryl, Your Elgin County Professional
Don't wait! Schedule a free consultation today and let Daryl guide you at every step. Start your journey to your happy place now!

Contact Me
Important Links
About Me
I’m Daryl Armstrong, a full time Real Estate professional working in St.Thomas-Elgin and Middlesex areas.
© 2024 Daryl Armstrong. All Rights Reserved. | Made with ❤️ by Jet Branding




























