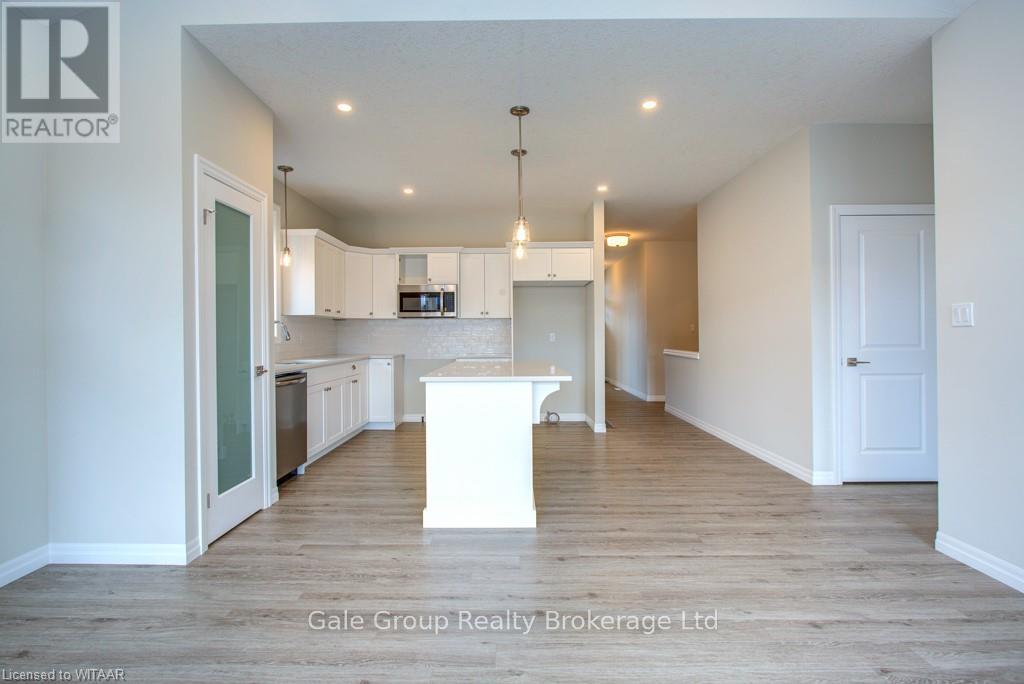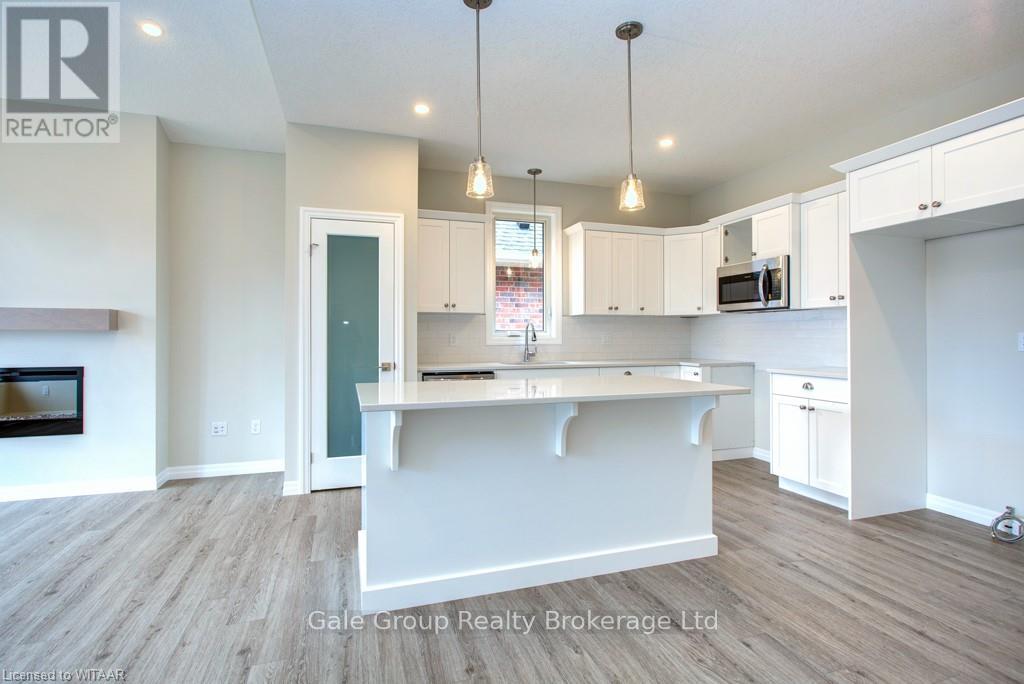110 Livingston Drive Tillsonburg, Ontario N4G 0J3
$2,500 Monthly
Immaculate condition, END unit! 3 Bedroom! 2.5 bath Bungalow! Beautifully designed, spacious, upgraded townhome in NORTHCREST Estates in the town of Tillsonburg. This home has a large eat-in kitchen with granite countertops, under cabinet lighting, and a sweet pantry. The spacious family room has extra high ceilings and tons with natural light. Patio doors off of the family room lead to the nice-sized deck. The main floor boasts 2 bedrooms including a large primary with a 4 pc ensuite and walk-in closet, and another 2 pc bath. The lower floor contains a massive rec-room where you can enjoy some family time or just flat out relax, a 3rd impressive bedroom and another 4 pc bath! This home is waiting for you and your family to enjoy. (id:25517)
Property Details
| MLS® Number | X12109561 |
| Property Type | Single Family |
| Community Name | Tillsonburg |
| Easement | Easement |
| Features | Flat Site, Sump Pump |
| Parking Space Total | 2 |
| Structure | Deck, Porch |
Building
| Bathroom Total | 3 |
| Bedrooms Above Ground | 2 |
| Bedrooms Below Ground | 1 |
| Bedrooms Total | 3 |
| Age | 0 To 5 Years |
| Amenities | Fireplace(s) |
| Appliances | Water Meter, Water Heater, Dishwasher, Dryer, Stove, Washer, Window Coverings, Refrigerator |
| Architectural Style | Bungalow |
| Basement Development | Partially Finished |
| Basement Type | Full (partially Finished) |
| Construction Style Attachment | Attached |
| Cooling Type | Central Air Conditioning, Ventilation System, Air Exchanger |
| Exterior Finish | Vinyl Siding, Brick |
| Fire Protection | Smoke Detectors |
| Fireplace Present | Yes |
| Fireplace Total | 1 |
| Foundation Type | Poured Concrete |
| Half Bath Total | 1 |
| Heating Fuel | Natural Gas |
| Heating Type | Forced Air |
| Stories Total | 1 |
| Size Interior | 1100 - 1500 Sqft |
| Type | Row / Townhouse |
| Utility Water | Municipal Water |
Parking
| Attached Garage | |
| Garage |
Land
| Acreage | No |
| Sewer | Sanitary Sewer |
| Size Frontage | 33 Ft |
| Size Irregular | 33 Ft |
| Size Total Text | 33 Ft |
Rooms
| Level | Type | Length | Width | Dimensions |
|---|---|---|---|---|
| Lower Level | Recreational, Games Room | 5.56 m | 4.62 m | 5.56 m x 4.62 m |
| Lower Level | Bedroom | 3.45 m | 3.33 m | 3.45 m x 3.33 m |
| Lower Level | Bathroom | Measurements not available | ||
| Main Level | Kitchen | 4.67 m | 4.11 m | 4.67 m x 4.11 m |
| Main Level | Living Room | 4.67 m | 4.11 m | 4.67 m x 4.11 m |
| Main Level | Primary Bedroom | 4.11 m | 3.48 m | 4.11 m x 3.48 m |
| Main Level | Other | Measurements not available | ||
| Main Level | Bedroom | 3.38 m | 3.17 m | 3.38 m x 3.17 m |
| Main Level | Bathroom | Measurements not available |
Utilities
| Cable | Available |
https://www.realtor.ca/real-estate/28227936/110-livingston-drive-tillsonburg-tillsonburg
Interested?
Contact us for more information

Jay Friesen
Broker
www.jennygsells.com/
https://www.facebook.com/jfriesenrealestate/
https://www.linkedin.com/in/jay-friesen-4822573b/
https://www.instagram.com/jfriesenrealestate/
425 Dundas Street
Woodstock, Ontario N4S 1B8

Jennifer Gale
Broker of Record
425 Dundas Street
Woodstock, Ontario N4S 1B8
Contact Daryl, Your Elgin County Professional
Don't wait! Schedule a free consultation today and let Daryl guide you at every step. Start your journey to your happy place now!

Contact Me
Important Links
About Me
I’m Daryl Armstrong, a full time Real Estate professional working in St.Thomas-Elgin and Middlesex areas.
© 2024 Daryl Armstrong. All Rights Reserved. | Made with ❤️ by Jet Branding



















