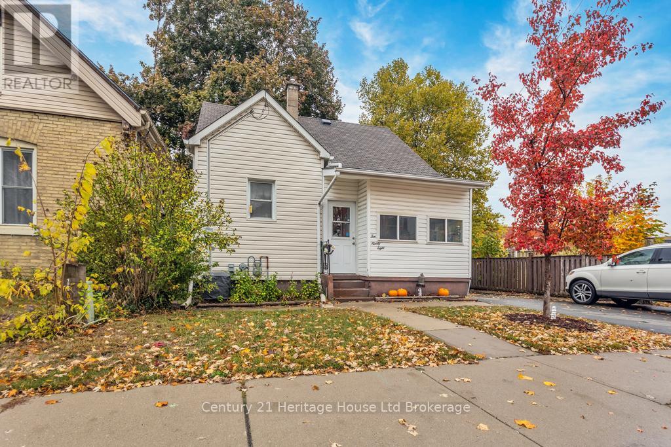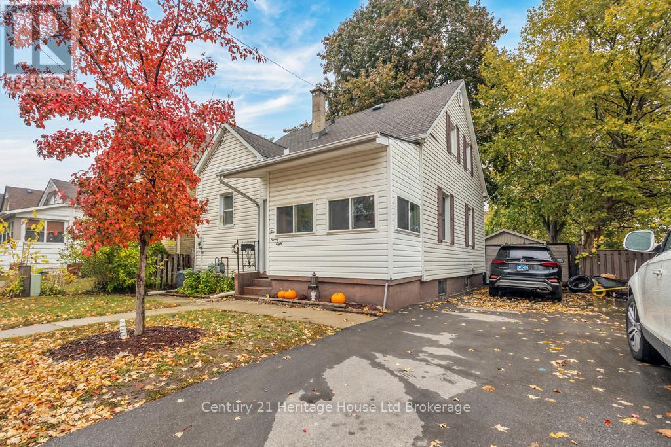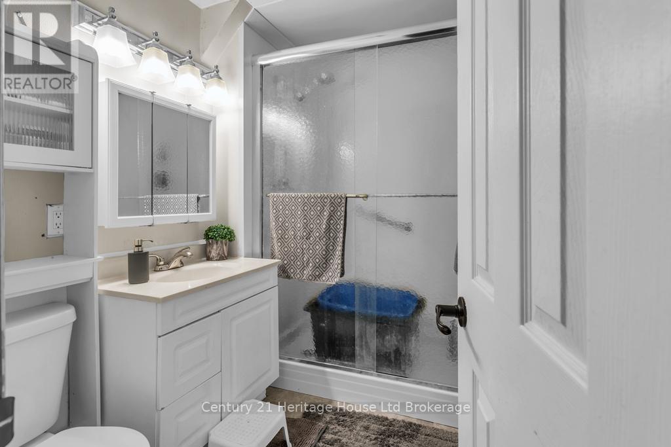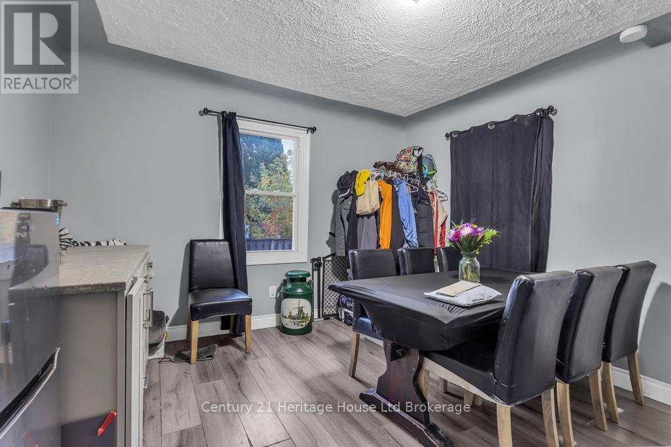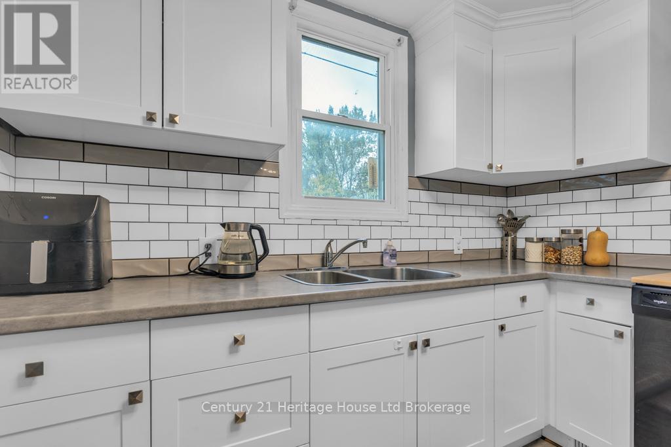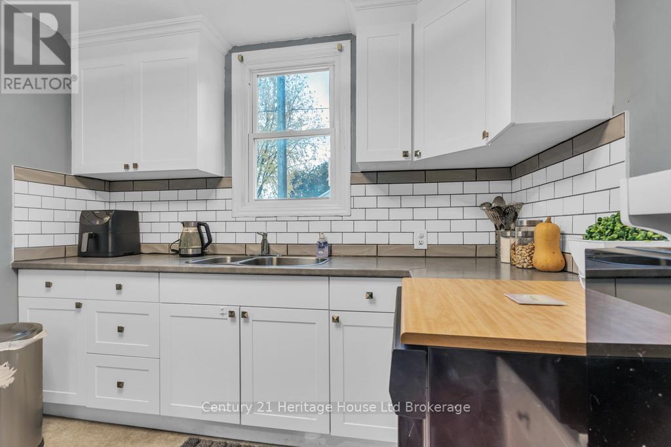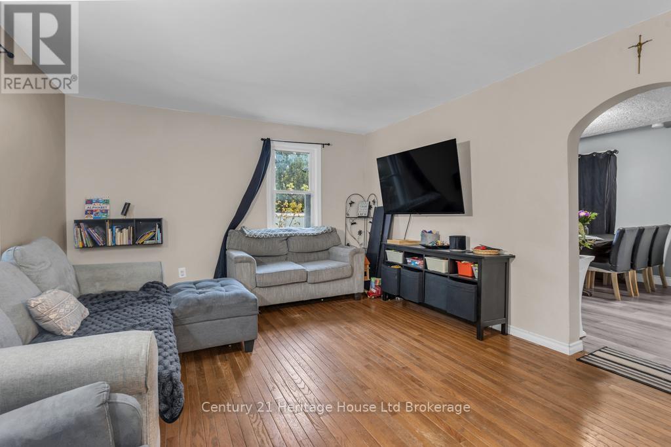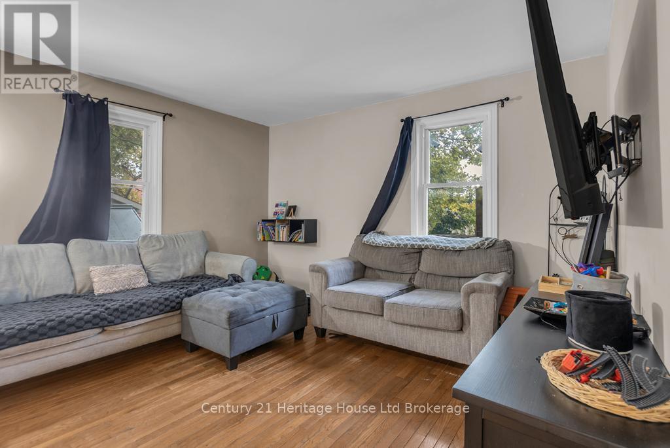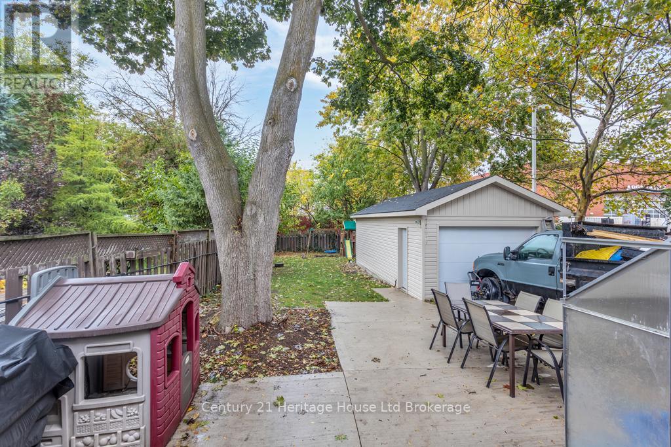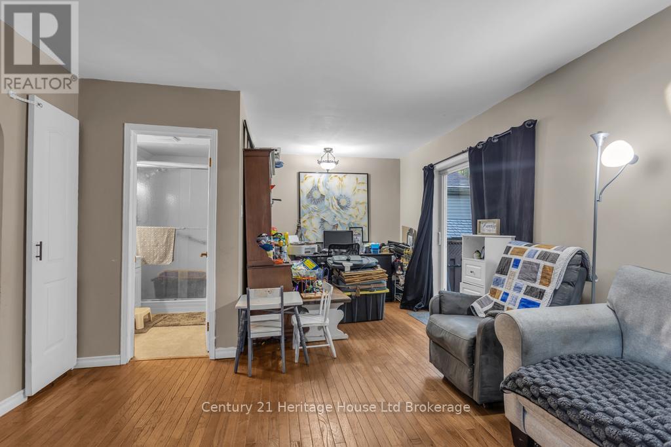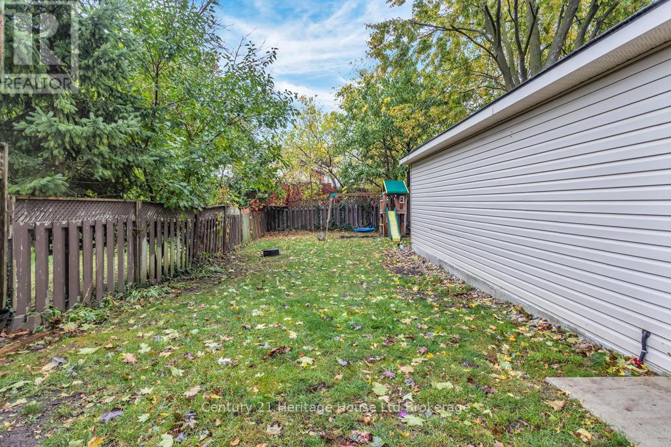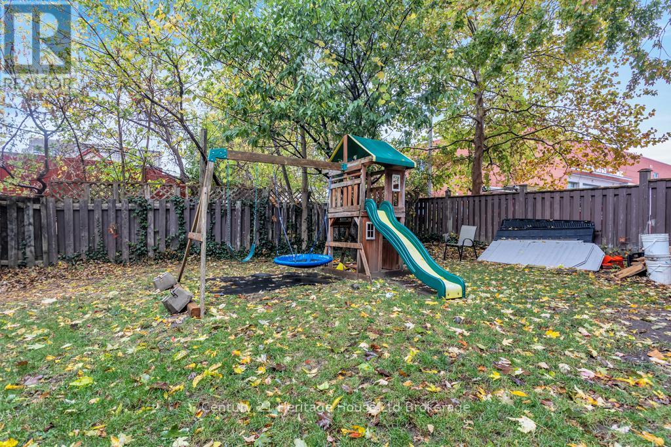1098 Frances Street London East, Ontario N5W 2L7
$498,000
If you've been waiting for an affordable home that checks all the boxes - this is the one. This charming 1.5-storey home sits on a quiet, mature street and offers great curb appeal with colourful trees and a welcoming front porch. Step inside to a bright and cozy living space with original hardwood floors and a comfortable flow into the dining room - perfect for family dinners or movie nights with friends. The kitchen has been nicely updated with white cabinetry, subway tile backsplash, and plenty of prep space for cooking your favourite meals. A main-floor bathroom and convenient layout make everyday living easy. Upstairs you'll find three bedrooms, providing just the right amount of space for a growing family, guests, or even a home office. Out back, you'll love the generous yard with mature trees - ideal for kids, pets, and backyard get-togethers. The impressive 17' x 34' detached garage is a major bonus, offering loads of space for vehicles, storage, or even a workshop. There's also ample parking in the paved driveway for family and visitors. Zoned R2-2 Residential Commercial, this property offers flexibility and potential for a variety of uses. Conveniently located close to public transit, shopping, schools, and entertainment - everything you need is just minutes away. Whether you're a first-time buyer, a small family, or someone looking for a great investment opportunity, 1098 Frances Street is the kind of home that feels right the moment you walk in. Come take a look - your new home is waiting! (id:25517)
Property Details
| MLS® Number | X12483054 |
| Property Type | Single Family |
| Community Name | East M |
| Equipment Type | Water Heater |
| Parking Space Total | 5 |
| Rental Equipment Type | Water Heater |
| Structure | Deck |
Building
| Bathroom Total | 1 |
| Bedrooms Above Ground | 3 |
| Bedrooms Total | 3 |
| Age | 51 To 99 Years |
| Appliances | Water Heater, Dryer, Stove, Washer, Refrigerator |
| Basement Development | Unfinished |
| Basement Type | N/a (unfinished) |
| Construction Style Attachment | Detached |
| Cooling Type | Central Air Conditioning |
| Exterior Finish | Vinyl Siding |
| Foundation Type | Poured Concrete |
| Heating Fuel | Natural Gas |
| Heating Type | Forced Air |
| Stories Total | 2 |
| Size Interior | 1,100 - 1,500 Ft2 |
| Type | House |
| Utility Water | Municipal Water |
Parking
| Detached Garage | |
| Garage |
Land
| Acreage | No |
| Sewer | Sanitary Sewer |
| Size Depth | 131 Ft |
| Size Frontage | 33 Ft ,7 In |
| Size Irregular | 33.6 X 131 Ft |
| Size Total Text | 33.6 X 131 Ft |
| Zoning Description | R2-2 |
Rooms
| Level | Type | Length | Width | Dimensions |
|---|---|---|---|---|
| Second Level | Primary Bedroom | 3.35 m | 3.25 m | 3.35 m x 3.25 m |
| Second Level | Bedroom | 3.58 m | 2.51 m | 3.58 m x 2.51 m |
| Second Level | Bedroom 2 | 3.35 m | 2.43 m | 3.35 m x 2.43 m |
| Main Level | Living Room | 4.57 m | 3.78 m | 4.57 m x 3.78 m |
| Main Level | Den | 2.43 m | 2.48 m | 2.43 m x 2.48 m |
| Main Level | Kitchen | 2.87 m | 2.76 m | 2.87 m x 2.76 m |
| Main Level | Dining Room | 3.96 m | 3.58 m | 3.96 m x 3.58 m |
https://www.realtor.ca/real-estate/29034410/1098-frances-street-london-east-east-m-east-m
Contact Us
Contact us for more information

David Lapointe
Salesperson
24 Harvey Street
Tillsonburg, Ontario N4G 3J8
Contact Daryl, Your Elgin County Professional
Don't wait! Schedule a free consultation today and let Daryl guide you at every step. Start your journey to your happy place now!

Contact Me
Important Links
About Me
I’m Daryl Armstrong, a full time Real Estate professional working in St.Thomas-Elgin and Middlesex areas.
© 2024 Daryl Armstrong. All Rights Reserved. | Made with ❤️ by Jet Branding
