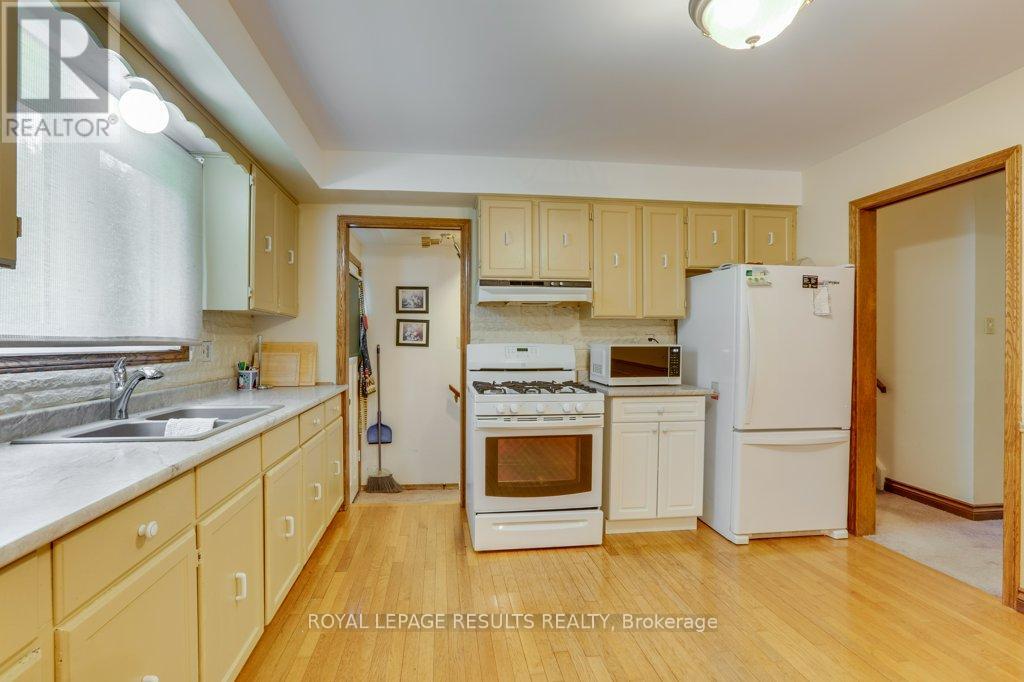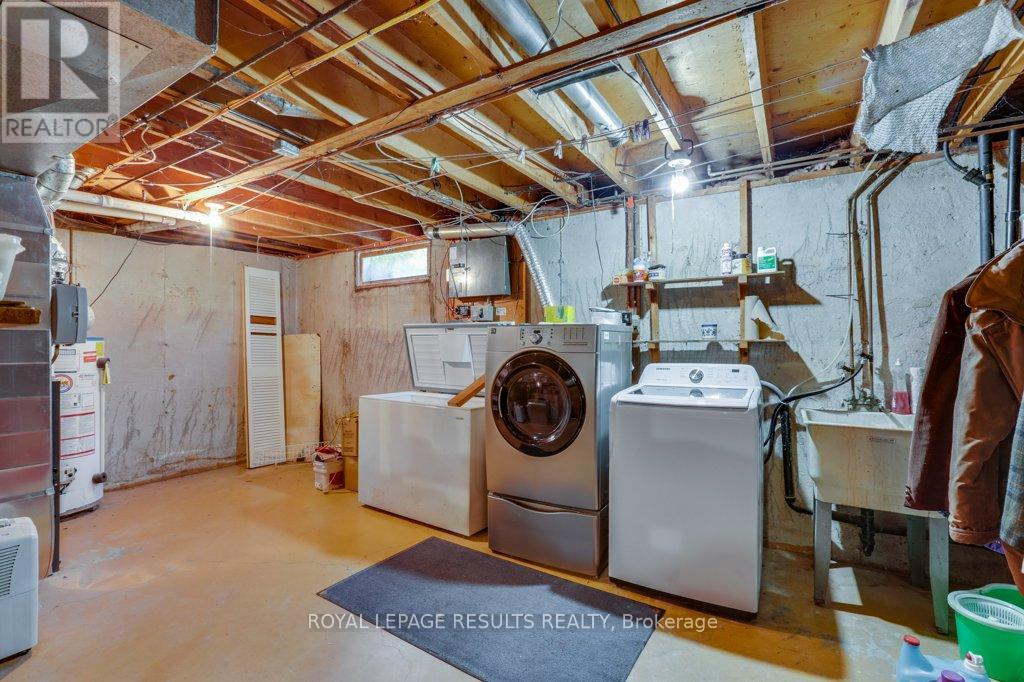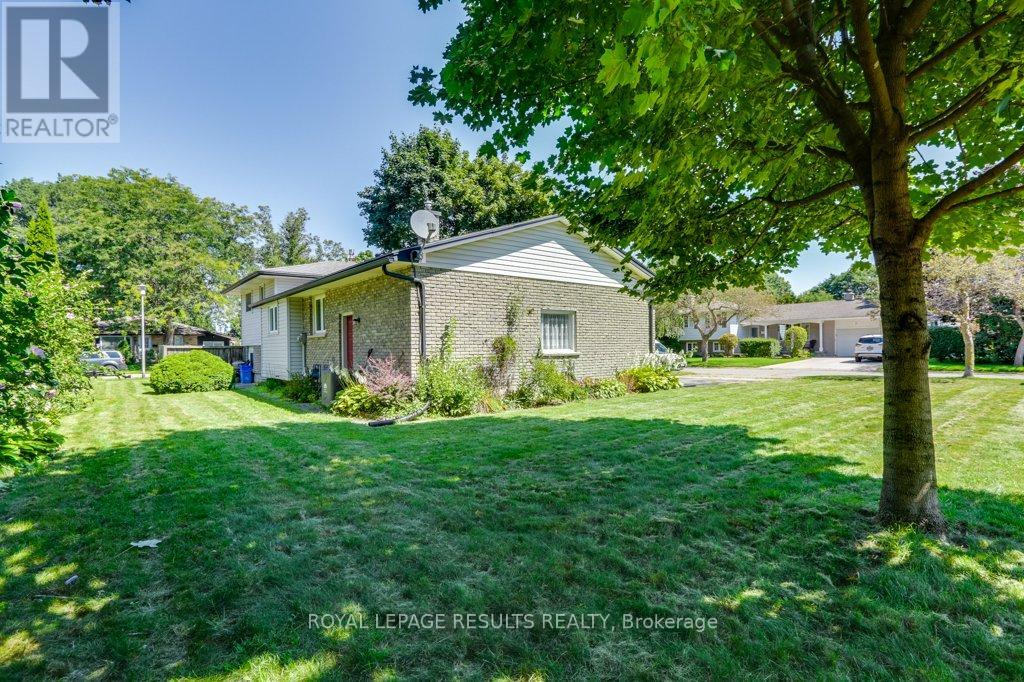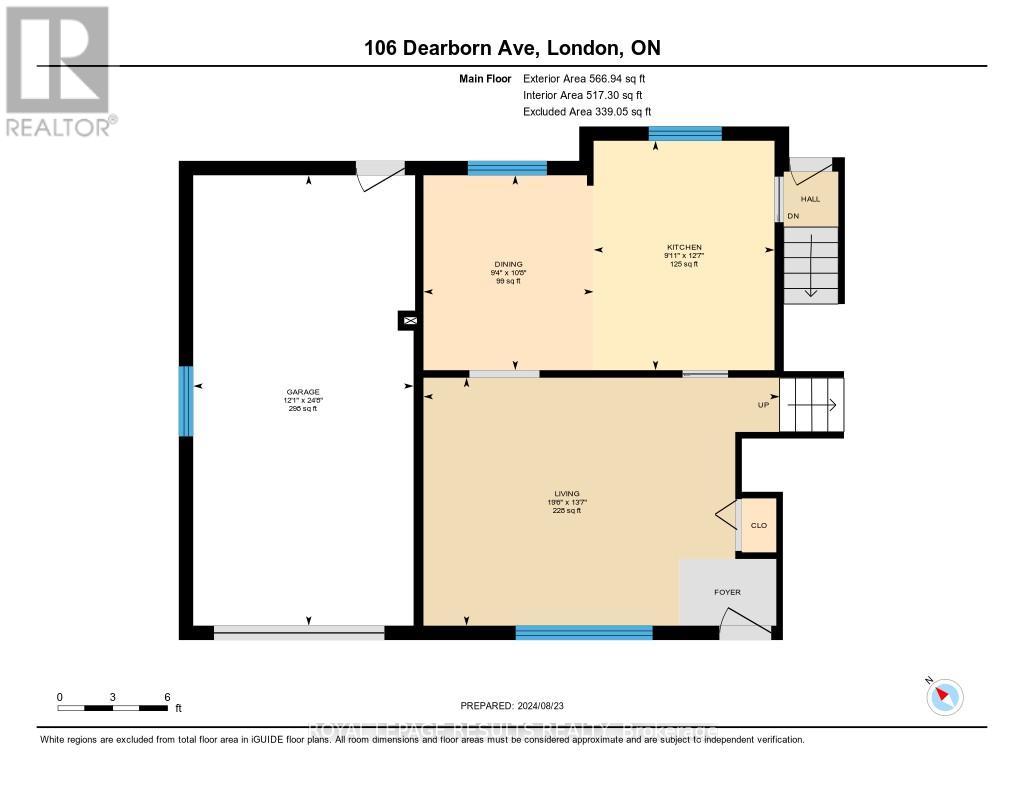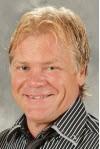106 Dearborn Avenue London, Ontario N6K 2H3
4 Bedroom
2 Bathroom
Fireplace
Central Air Conditioning
Forced Air
$649,900
First time offered for sale since 1987! Have a look at this family sized home in desirable Byron! 3 +1 beds, 2 baths attached garage. Finished family room, in the lower level features fireplace. Quiet street, great neighbourhood conveniently located close to the Ski Resort and all amenities! (id:25517)
Property Details
| MLS® Number | X9282268 |
| Property Type | Single Family |
| Community Name | South K |
| Equipment Type | Water Heater |
| Parking Space Total | 5 |
| Rental Equipment Type | Water Heater |
Building
| Bathroom Total | 2 |
| Bedrooms Above Ground | 4 |
| Bedrooms Total | 4 |
| Amenities | Fireplace(s) |
| Basement Development | Partially Finished |
| Basement Type | Full (partially Finished) |
| Construction Style Attachment | Detached |
| Construction Style Split Level | Sidesplit |
| Cooling Type | Central Air Conditioning |
| Exterior Finish | Brick, Aluminum Siding |
| Fireplace Present | Yes |
| Foundation Type | Poured Concrete |
| Heating Fuel | Natural Gas |
| Heating Type | Forced Air |
| Type | House |
| Utility Water | Municipal Water |
Parking
| Attached Garage |
Land
| Acreage | No |
| Sewer | Sanitary Sewer |
| Size Depth | 112 Ft ,3 In |
| Size Frontage | 60 Ft ,1 In |
| Size Irregular | 60.16 X 112.25 Ft |
| Size Total Text | 60.16 X 112.25 Ft |
Rooms
| Level | Type | Length | Width | Dimensions |
|---|---|---|---|---|
| Second Level | Bathroom | 3.38 m | 2.46 m | 3.38 m x 2.46 m |
| Second Level | Primary Bedroom | 4.01 m | 2.88 m | 4.01 m x 2.88 m |
| Second Level | Bedroom 2 | 3.32 m | 3.09 m | 3.32 m x 3.09 m |
| Second Level | Bedroom 3 | 3.53 m | 2.66 m | 3.53 m x 2.66 m |
| Basement | Other | 5.92 m | 4.12 m | 5.92 m x 4.12 m |
| Basement | Utility Room | 5.8 m | 3.3 m | 5.8 m x 3.3 m |
| Lower Level | Bathroom | 1.83 m | 1.41 m | 1.83 m x 1.41 m |
| Lower Level | Bedroom 4 | 3.2 m | 3.04 m | 3.2 m x 3.04 m |
| Lower Level | Recreational, Games Room | 5.4 m | 3.97 m | 5.4 m x 3.97 m |
| Main Level | Dining Room | 3.26 m | 2.84 m | 3.26 m x 2.84 m |
| Main Level | Kitchen | 3.83 m | 3.02 m | 3.83 m x 3.02 m |
| Main Level | Living Room | 5.95 m | 4.14 m | 5.95 m x 4.14 m |
https://www.realtor.ca/real-estate/27342252/106-dearborn-avenue-london-south-k
Interested?
Contact us for more information
Contact Daryl, Your Elgin County Professional
Don't wait! Schedule a free consultation today and let Daryl guide you at every step. Start your journey to your happy place now!

Contact Me
Important Links
About Me
I’m Daryl Armstrong, a full time Real Estate professional working in St.Thomas-Elgin and Middlesex areas.
© 2024 Daryl Armstrong. All Rights Reserved. | Made with ❤️ by Jet Branding










