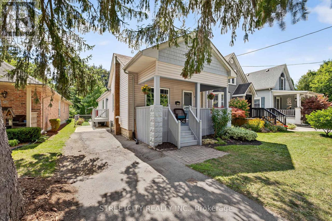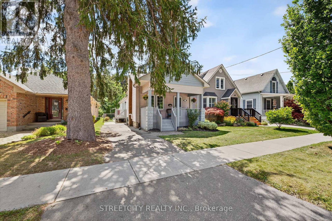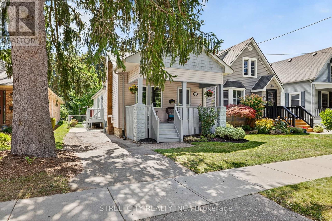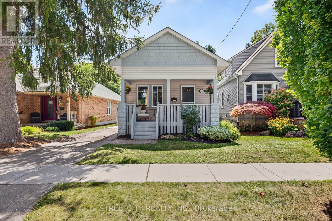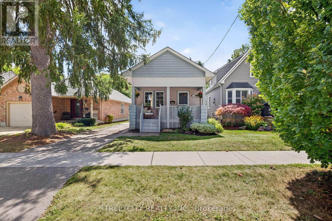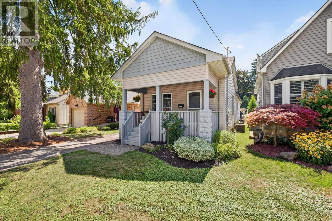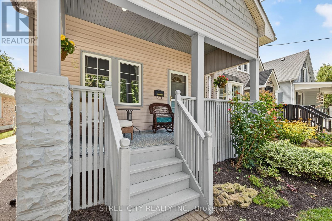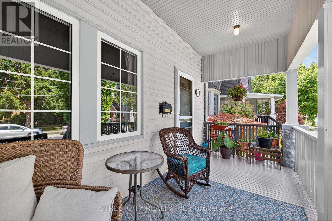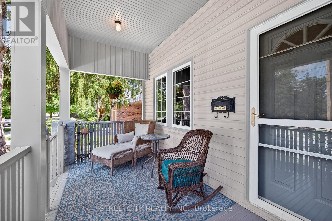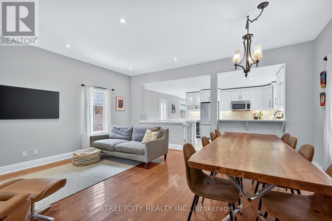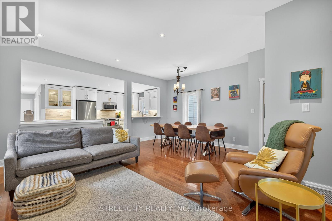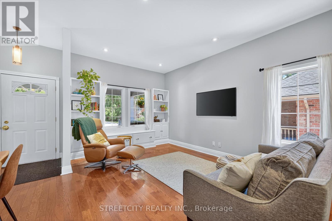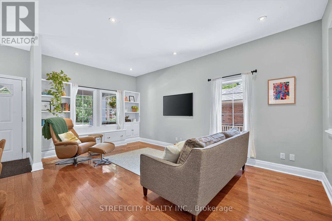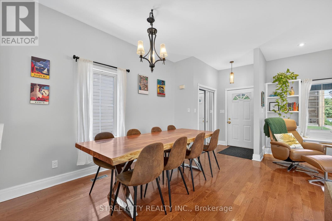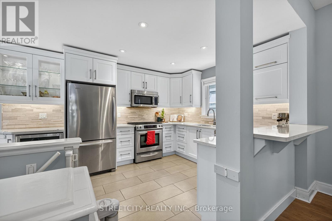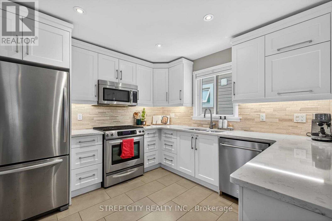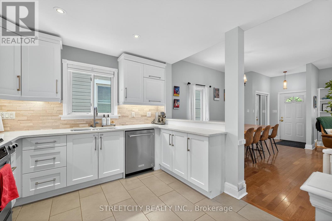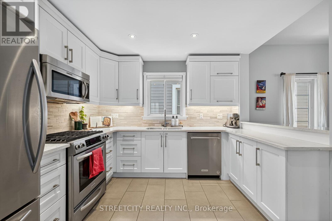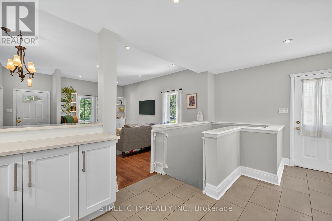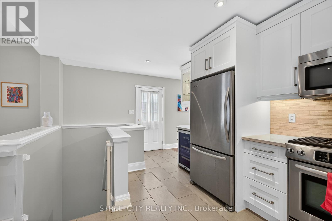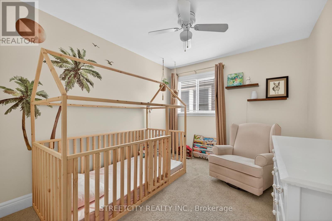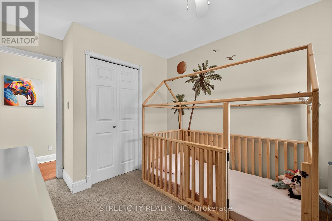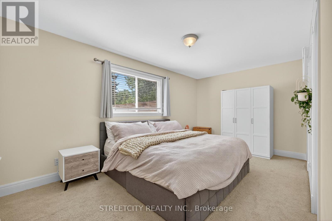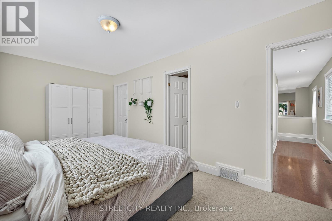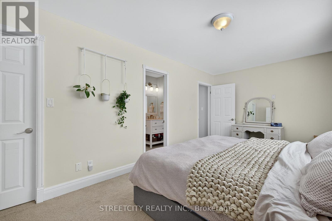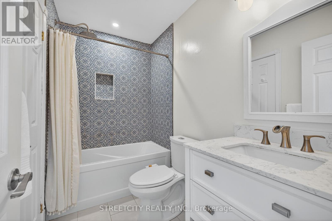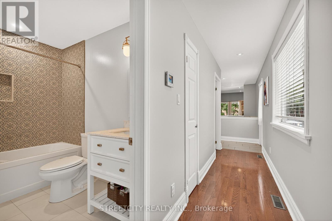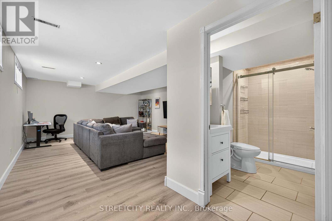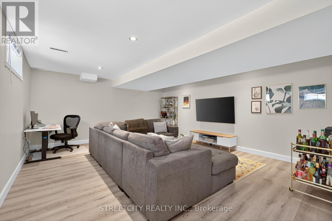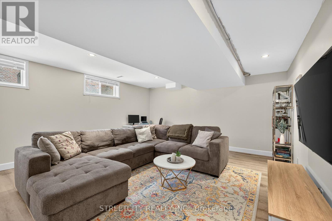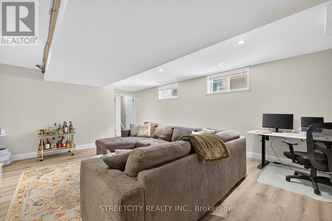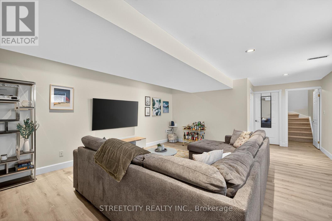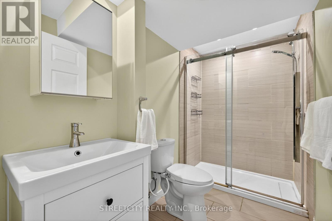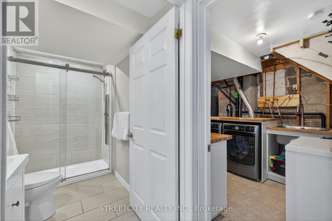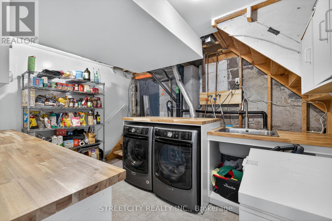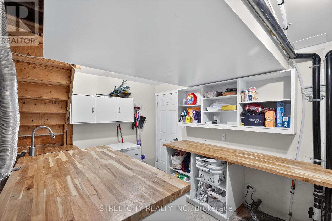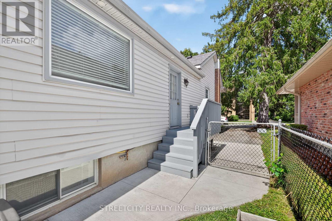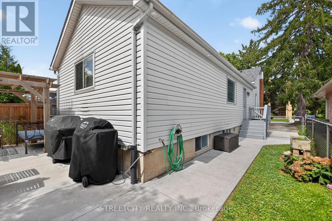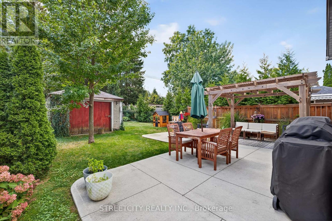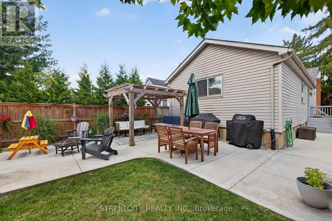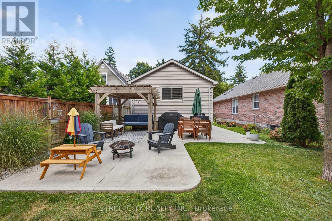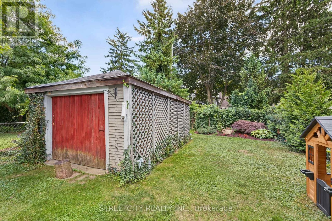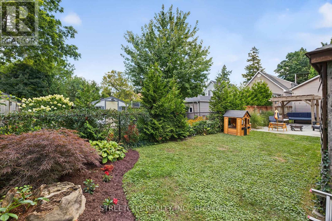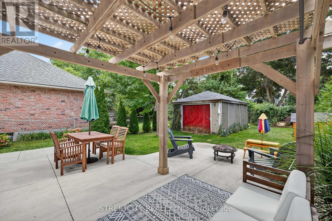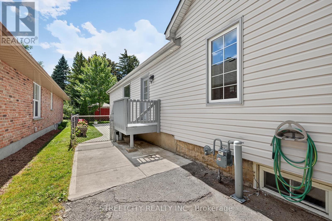105a Devonshire Avenue London South, Ontario N6C 2H6
$649,900
Work in the city, live in the Village! Welcome to 105A Devonshire Avenue, a beautifully updated 2-bedroom, 2-bath bungalow in one of London's most sought-after neighbourhoods. Enjoy your morning coffee on the large covered front porch or host gatherings in the private backyard with its massive concrete pad, pergola, and plenty of space to entertain. Inside, the bright open-concept kitchen features quartz countertops, under-mount lighting, and flows seamlessly into a spacious family room with gleaming hardwood floors. The finished basement offers a second full bathroom and versatile living space ideal for guests, a home office, or a cozy rec room. This home has been thoughtfully updated over the years, including major mechanicals & insulation, and also provides parking for three vehicles plus a versatile outbuilding perfect for a workshop or creative studio. Located just steps to award-winning restaurants, pubs, cafés, shops, and schools along the charming tree-lined streets that you'll love strolling through. Whether you're a young family or looking to downsize, this property blends modern updates with classic Old South character. (id:25517)
Property Details
| MLS® Number | X12373433 |
| Property Type | Single Family |
| Community Name | South G |
| Equipment Type | Water Heater |
| Features | Sump Pump |
| Parking Space Total | 3 |
| Rental Equipment Type | Water Heater |
| Structure | Porch |
Building
| Bathroom Total | 2 |
| Bedrooms Above Ground | 2 |
| Bedrooms Total | 2 |
| Appliances | Dishwasher, Dryer, Microwave, Stove, Washer, Refrigerator |
| Architectural Style | Bungalow |
| Basement Development | Finished |
| Basement Type | Full (finished) |
| Construction Style Attachment | Detached |
| Cooling Type | Central Air Conditioning |
| Exterior Finish | Vinyl Siding |
| Foundation Type | Block, Poured Concrete |
| Heating Fuel | Natural Gas |
| Heating Type | Forced Air |
| Stories Total | 1 |
| Size Interior | 700 - 1,100 Ft2 |
| Type | House |
| Utility Water | Municipal Water |
Parking
| No Garage |
Land
| Acreage | No |
| Landscape Features | Landscaped |
| Sewer | Sanitary Sewer |
| Size Depth | 130 Ft ,1 In |
| Size Frontage | 32 Ft ,6 In |
| Size Irregular | 32.5 X 130.1 Ft |
| Size Total Text | 32.5 X 130.1 Ft |
| Zoning Description | R1-4 |
Rooms
| Level | Type | Length | Width | Dimensions |
|---|---|---|---|---|
| Basement | Recreational, Games Room | 4.84 m | 7.31 m | 4.84 m x 7.31 m |
| Basement | Bathroom | 2.8 m | 1.49 m | 2.8 m x 1.49 m |
| Basement | Laundry Room | 3 m | 3.56 m | 3 m x 3.56 m |
| Main Level | Kitchen | 4.14 m | 3 m | 4.14 m x 3 m |
| Main Level | Dining Room | 2.49 m | 3.74 m | 2.49 m x 3.74 m |
| Main Level | Living Room | 3.1 m | 5.63 m | 3.1 m x 5.63 m |
| Main Level | Primary Bedroom | 3 m | 5.39 m | 3 m x 5.39 m |
| Main Level | Bedroom 2 | 2.86 m | 3.41 m | 2.86 m x 3.41 m |
| Main Level | Bathroom | 2.56 m | 1.49 m | 2.56 m x 1.49 m |
Utilities
| Cable | Available |
| Electricity | Installed |
| Sewer | Installed |
https://www.realtor.ca/real-estate/28797613/105a-devonshire-avenue-london-south-south-g-south-g
Contact Us
Contact us for more information
Contact Daryl, Your Elgin County Professional
Don't wait! Schedule a free consultation today and let Daryl guide you at every step. Start your journey to your happy place now!

Contact Me
Important Links
About Me
I’m Daryl Armstrong, a full time Real Estate professional working in St.Thomas-Elgin and Middlesex areas.
© 2024 Daryl Armstrong. All Rights Reserved. | Made with ❤️ by Jet Branding
