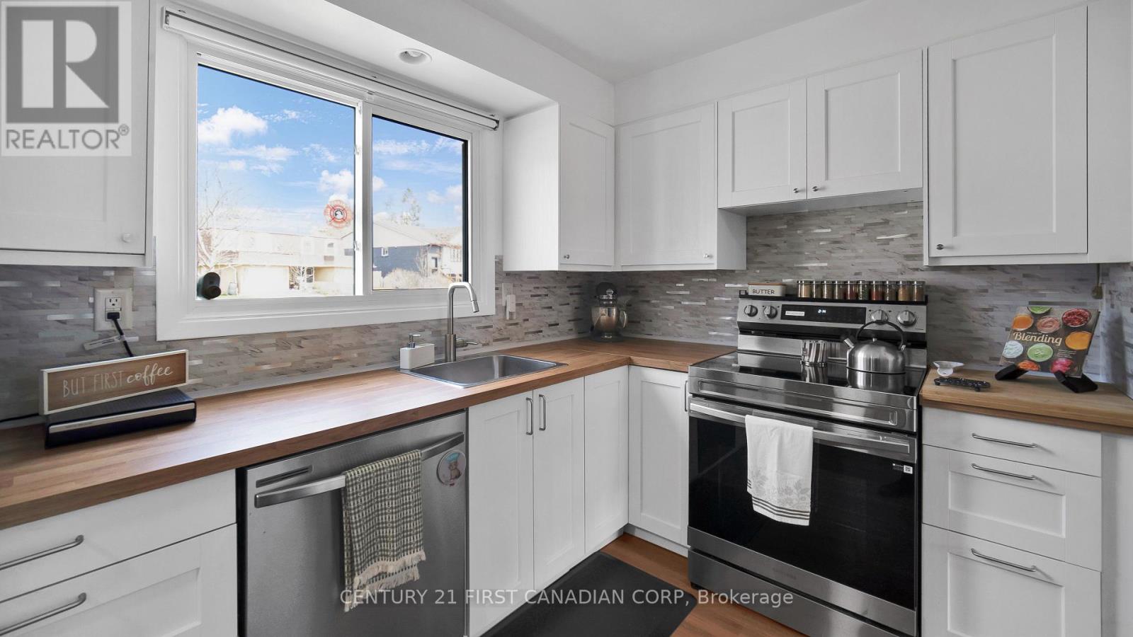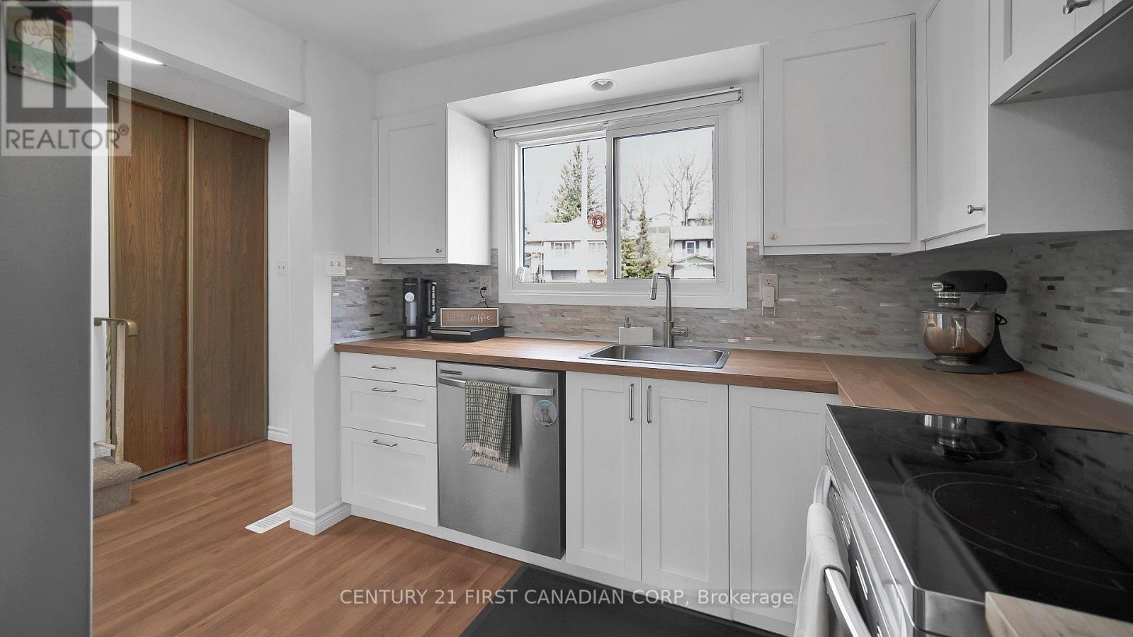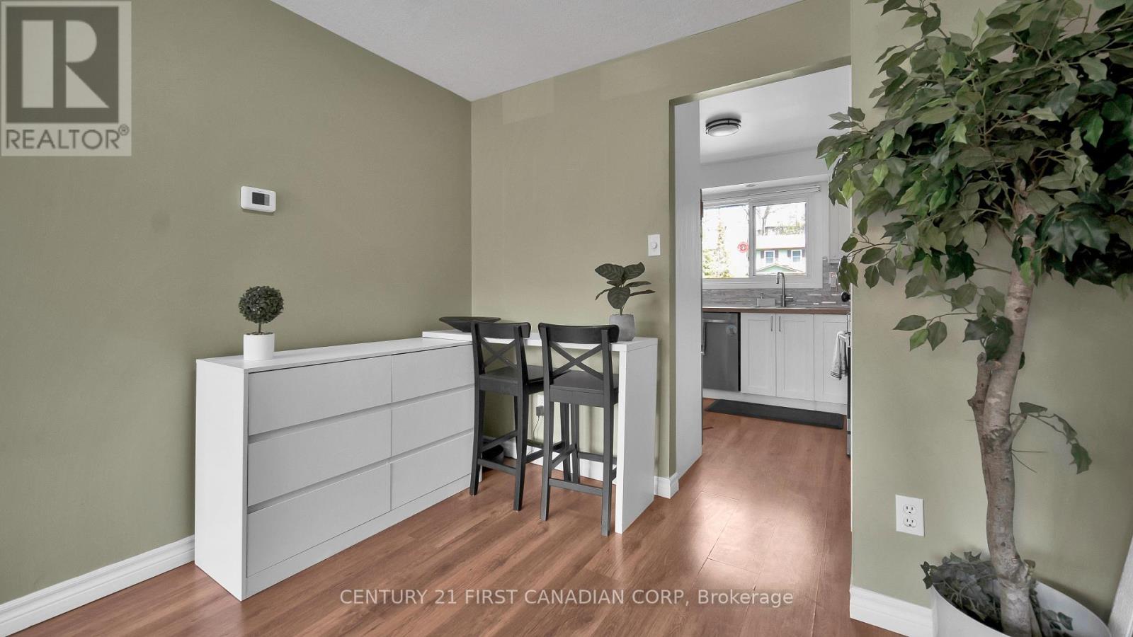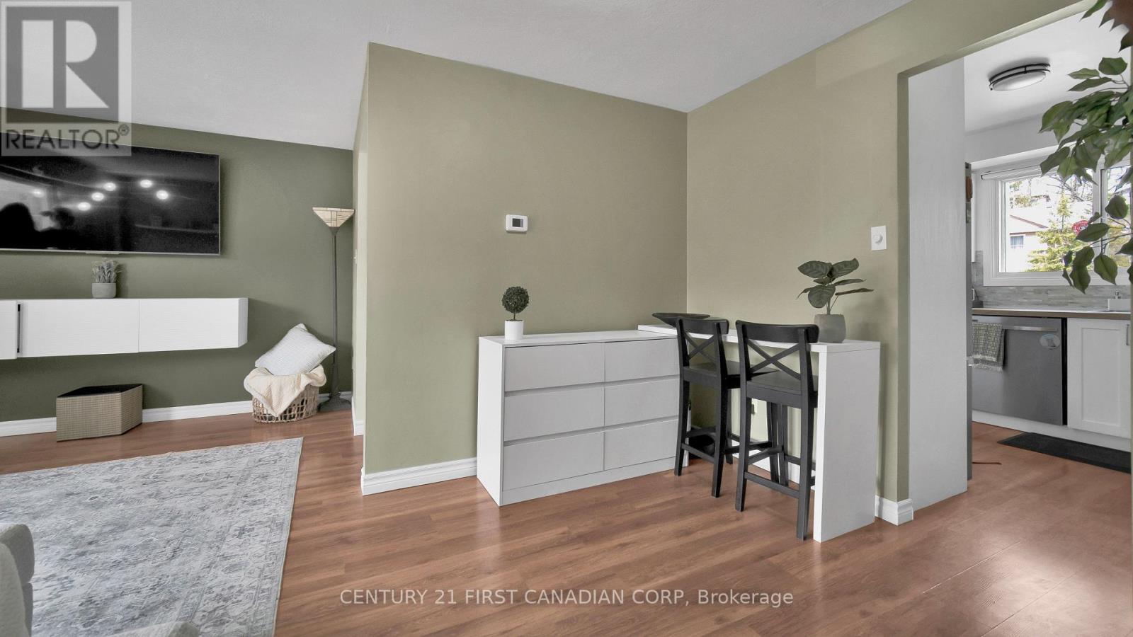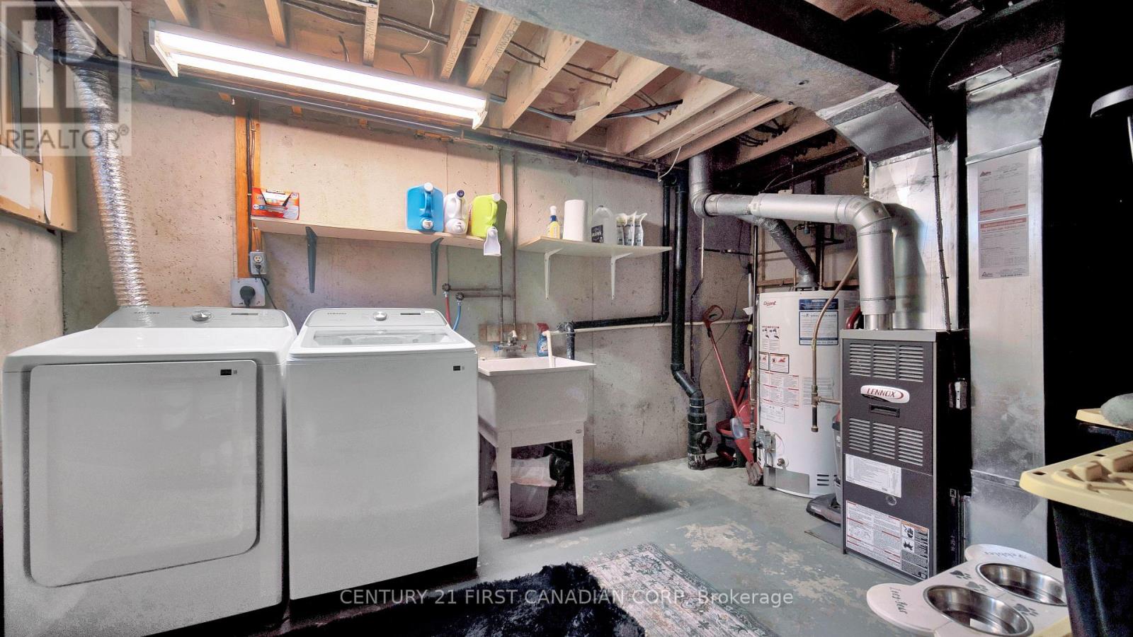105 - 257 Pioneer Drive Kitchener, Ontario N2P 1M9
$499,900Maintenance, Water, Common Area Maintenance
$410 Monthly
Maintenance, Water, Common Area Maintenance
$410 MonthlyWelcome to 257 Pioneer Drive, Kitchener a beautifully updated 3-bedroom townhouse condo perfect for first-time buyers, investors, or anyone looking for low-maintenance living in a family-friendly neighborhood! This move-in-ready home features a brand-new kitchen (2024) with modern finishes, including all new appliances, fresh paint throughout, and new sod in the backyard ready for summer enjoyment. Upstairs, you'll find three spacious bedrooms and a full 4-piece bathroom, while the partially finished basement offers a convenient 2-piece bath, a laundry room with a new washer & dryer (2024), and additional living space for a rec room, office, or gym. This well-managed complex offers low-maintenance living with condo fees of just $410/month, which include water, snow removal, and grass cutting! One dedicated parking space is also included. Located close to schools, shopping, public transit, Conestoga College, and quick access to Hwy 401. Don't miss your chance to own this affordable, updated home in a growing community! (id:25517)
Open House
This property has open houses!
2:00 pm
Ends at:4:00 pm
2:00 pm
Ends at:4:00 pm
Property Details
| MLS® Number | X12114892 |
| Property Type | Single Family |
| Amenities Near By | Park, Place Of Worship |
| Community Features | Pet Restrictions |
| Equipment Type | Water Heater |
| Features | Flat Site, Conservation/green Belt, Balcony |
| Parking Space Total | 1 |
| Rental Equipment Type | Water Heater |
| Structure | Patio(s) |
| View Type | City View |
Building
| Bathroom Total | 2 |
| Bedrooms Above Ground | 3 |
| Bedrooms Total | 3 |
| Appliances | Water Heater, Dishwasher, Dryer, Stove, Washer, Refrigerator |
| Basement Development | Partially Finished |
| Basement Type | N/a (partially Finished) |
| Cooling Type | Central Air Conditioning |
| Exterior Finish | Aluminum Siding, Brick |
| Foundation Type | Poured Concrete |
| Half Bath Total | 1 |
| Heating Fuel | Natural Gas |
| Heating Type | Forced Air |
| Stories Total | 2 |
| Size Interior | 1000 - 1199 Sqft |
| Type | Row / Townhouse |
Parking
| No Garage |
Land
| Acreage | No |
| Fence Type | Fenced Yard |
| Land Amenities | Park, Place Of Worship |
| Zoning Description | R2b |
https://www.realtor.ca/real-estate/28239898/105-257-pioneer-drive-kitchener
Interested?
Contact us for more information

April Gray
Salesperson
(519) 807-7099
https://april-gray.c21.ca/
https://www.facebook.com/profile.php?id=100063762564474
www.linkedin.com/in/april-realestate

Contact Daryl, Your Elgin County Professional
Don't wait! Schedule a free consultation today and let Daryl guide you at every step. Start your journey to your happy place now!

Contact Me
Important Links
About Me
I’m Daryl Armstrong, a full time Real Estate professional working in St.Thomas-Elgin and Middlesex areas.
© 2024 Daryl Armstrong. All Rights Reserved. | Made with ❤️ by Jet Branding




