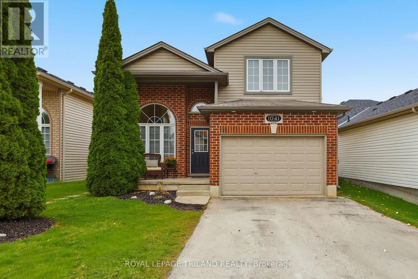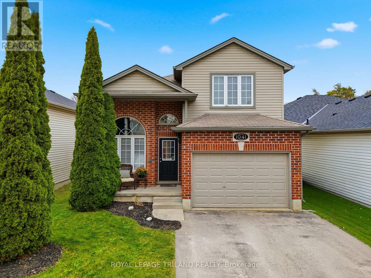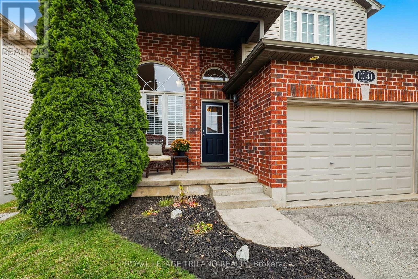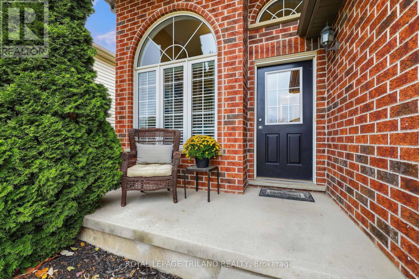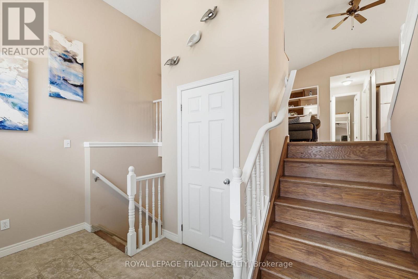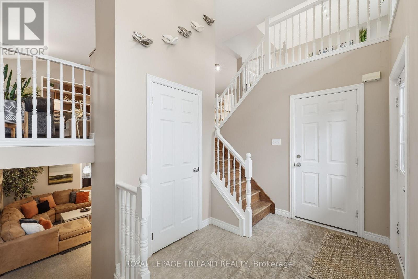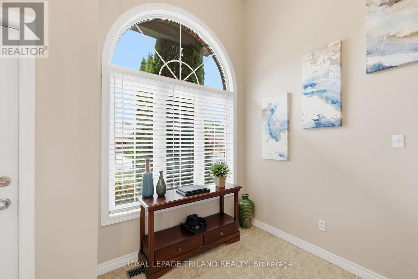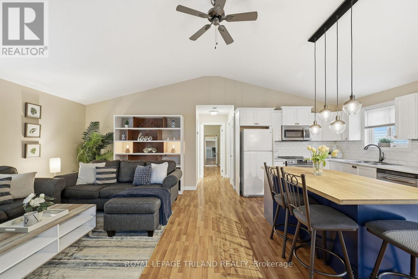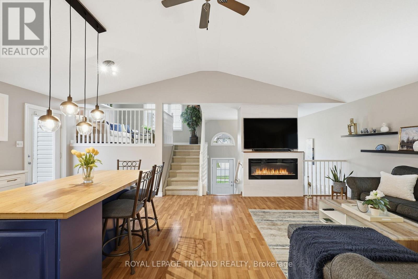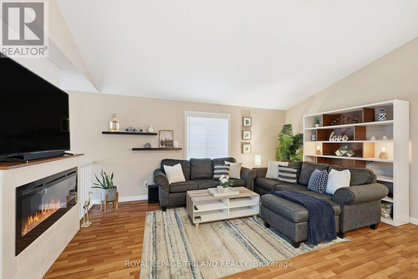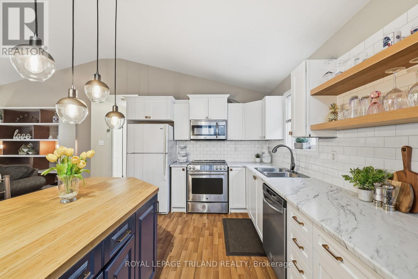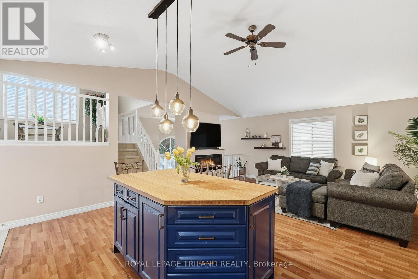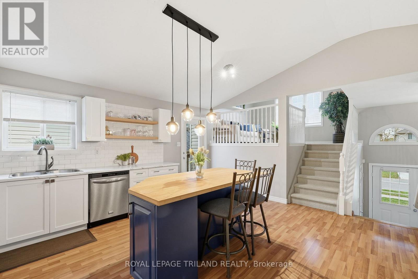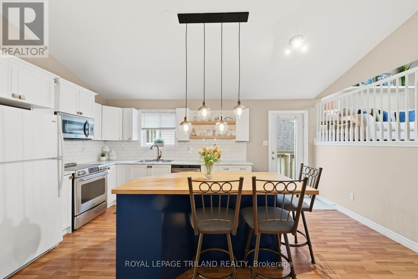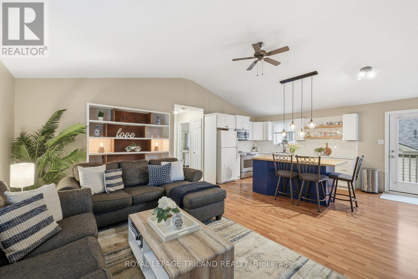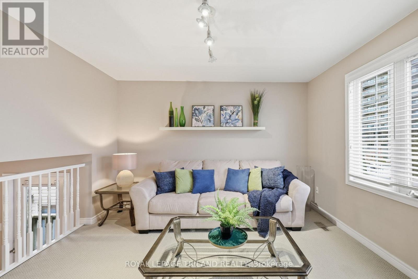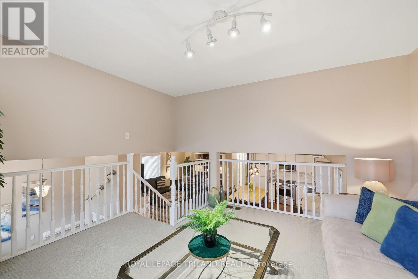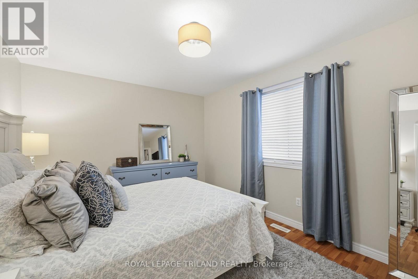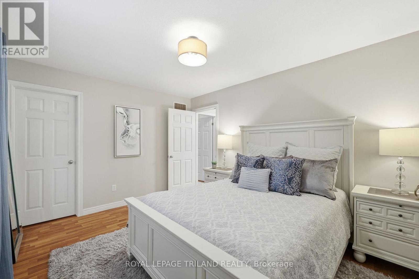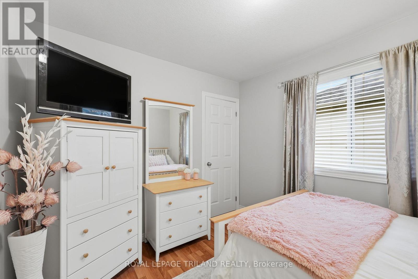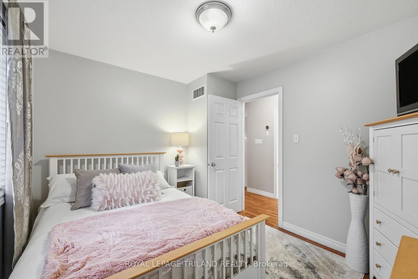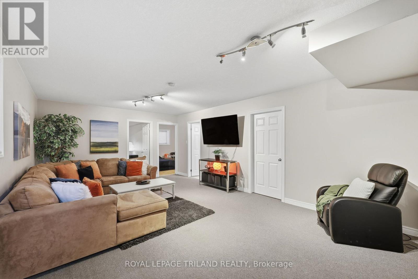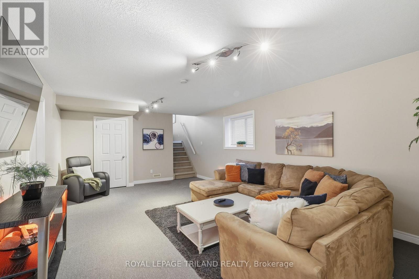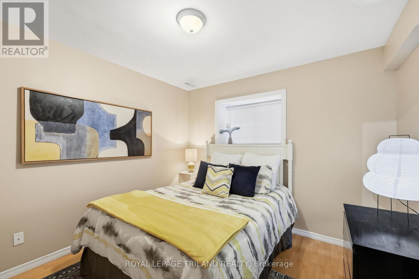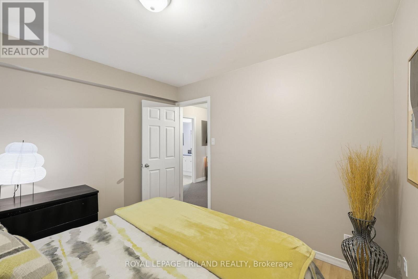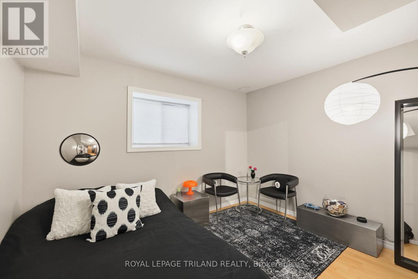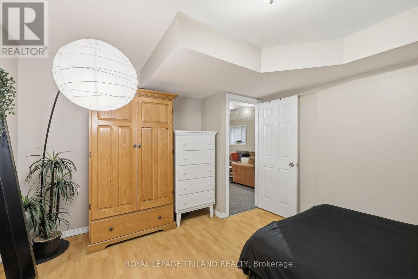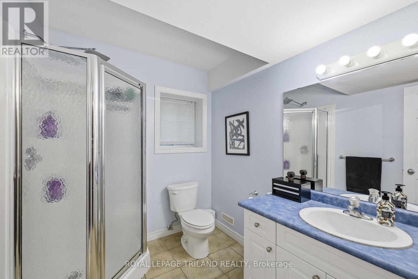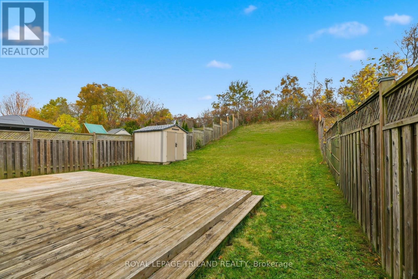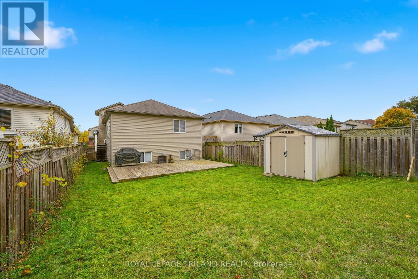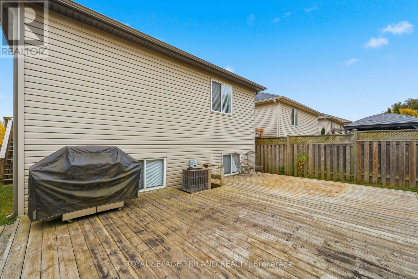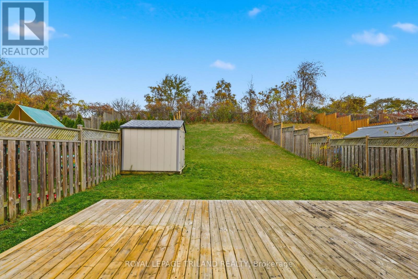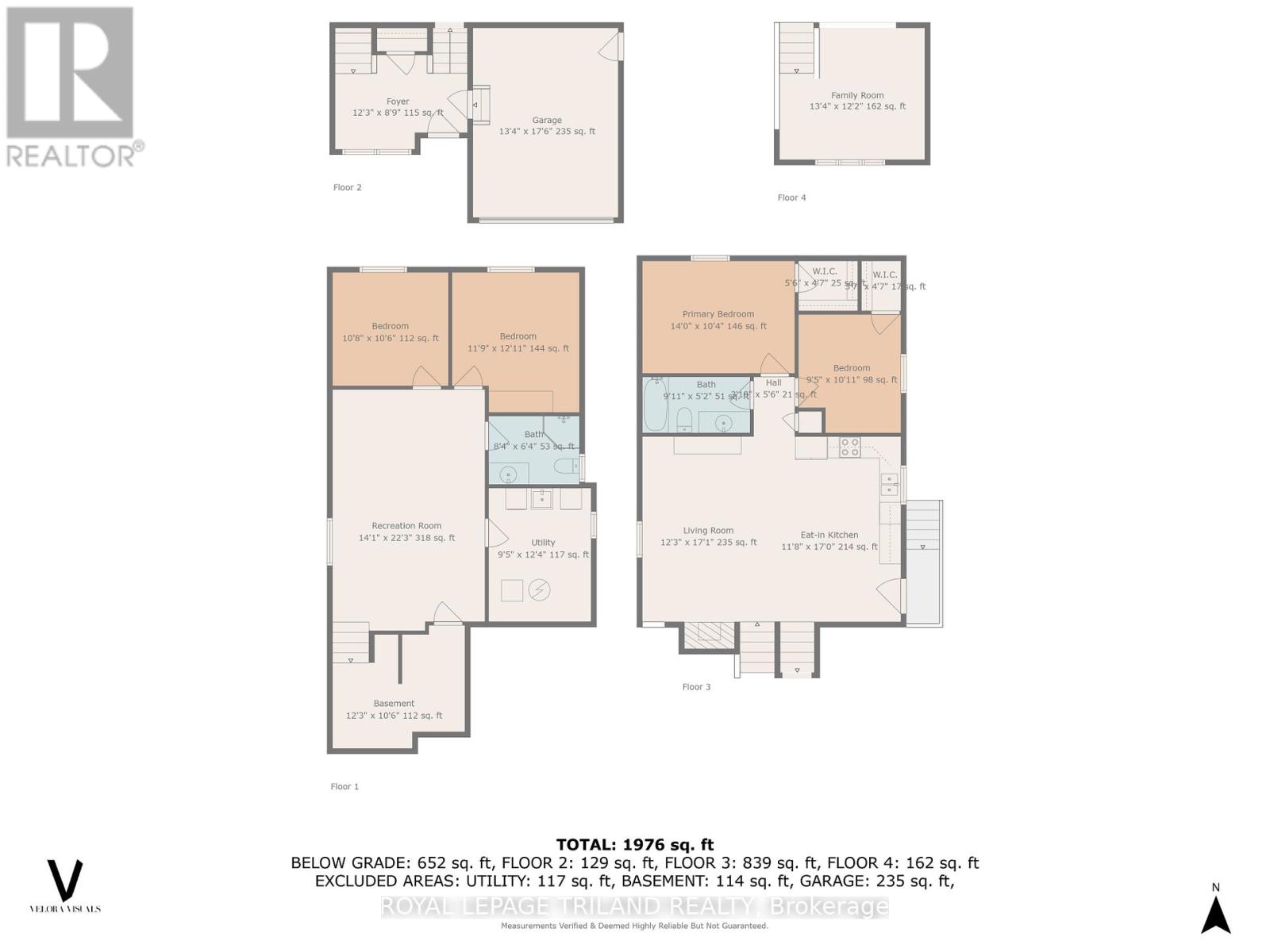1041 Blythwood Road London North, Ontario N6H 5W2
$629,900
Oakcrossing Gem! This raised bungalow built in 2004 offers just under 2,000 sq. ft. of bright, inviting, and family friendly living space. Start by stepping into the foyer, the perfect spot to kick off your shoes and hang your coats, with direct access to the garage. Upstairs, the open concept kitchen with island seating flows into the living area, where an electric fireplace creates a cozy and functional heart of the home. This level also includes two bedrooms, including a primary with a walk in closet and a full bathroom. The next level offers a bonus loft space, a versatile area ideal as a second living area, office, or even a fifth bedroom. The lower level, half above grade, is filled with natural light and features a spacious rec room, two additional bedrooms, a full bathroom, and a combined laundry and storage area. Outside, enjoy a double driveway, 1.5 car garage, large backyard, and deck. Perfectly located in northwest London near schools, parks, shopping, transit, and just a short commute to Western University. (id:25517)
Open House
This property has open houses!
12:00 pm
Ends at:2:00 pm
Property Details
| MLS® Number | X12518278 |
| Property Type | Single Family |
| Community Name | North M |
| Amenities Near By | Schools, Public Transit, Park |
| Community Features | School Bus, Community Centre |
| Equipment Type | None |
| Features | Sump Pump |
| Parking Space Total | 3 |
| Rental Equipment Type | None |
| Structure | Deck, Shed |
Building
| Bathroom Total | 2 |
| Bedrooms Above Ground | 2 |
| Bedrooms Below Ground | 2 |
| Bedrooms Total | 4 |
| Age | 16 To 30 Years |
| Amenities | Fireplace(s) |
| Appliances | Water Heater, Dishwasher, Dryer, Stove, Washer, Window Coverings, Refrigerator |
| Architectural Style | Raised Bungalow |
| Basement Development | Partially Finished |
| Basement Type | Full (partially Finished) |
| Construction Style Attachment | Detached |
| Cooling Type | Central Air Conditioning |
| Exterior Finish | Brick, Vinyl Siding |
| Fireplace Present | Yes |
| Fireplace Total | 1 |
| Foundation Type | Poured Concrete |
| Heating Fuel | Natural Gas |
| Heating Type | Forced Air |
| Stories Total | 1 |
| Size Interior | 1,100 - 1,500 Ft2 |
| Type | House |
| Utility Water | Municipal Water |
Parking
| Attached Garage | |
| Garage |
Land
| Acreage | No |
| Fence Type | Fenced Yard |
| Land Amenities | Schools, Public Transit, Park |
| Landscape Features | Landscaped |
| Sewer | Sanitary Sewer |
| Size Depth | 174 Ft |
| Size Frontage | 35 Ft ,8 In |
| Size Irregular | 35.7 X 174 Ft ; 174.47 Ft X 35.56 Ft X 171.70 Ft |
| Size Total Text | 35.7 X 174 Ft ; 174.47 Ft X 35.56 Ft X 171.70 Ft|under 1/2 Acre |
| Zoning Description | R1-13(4) |
https://www.realtor.ca/real-estate/29076390/1041-blythwood-road-london-north-north-m-north-m
Contact Us
Contact us for more information

Kourtney Krasnicki
Salesperson
(519) 282-4663
realestatekourtney.com/
https://www.linkedin.com/in/kourtney-krasnicki/
103-240 Waterloo Street
London, Ontario N6B 2N4
Contact Daryl, Your Elgin County Professional
Don't wait! Schedule a free consultation today and let Daryl guide you at every step. Start your journey to your happy place now!

Contact Me
Important Links
About Me
I’m Daryl Armstrong, a full time Real Estate professional working in St.Thomas-Elgin and Middlesex areas.
© 2024 Daryl Armstrong. All Rights Reserved. | Made with ❤️ by Jet Branding
