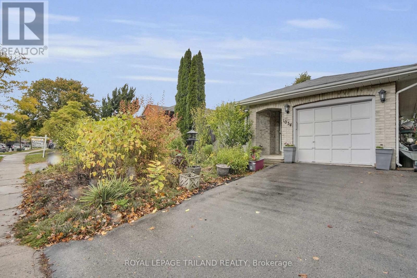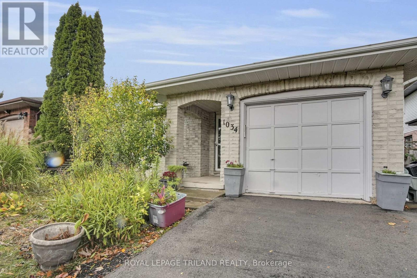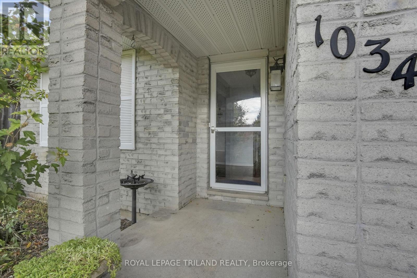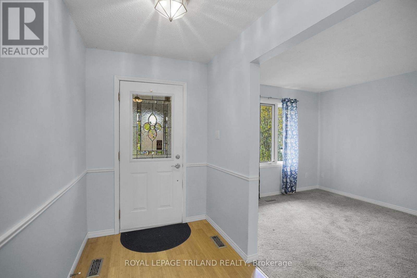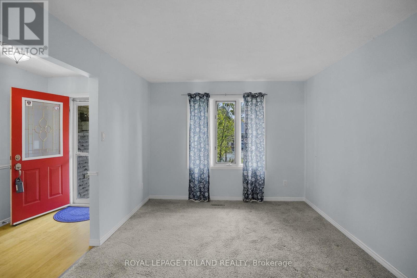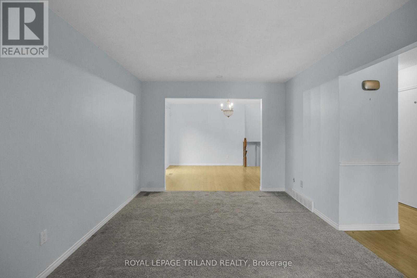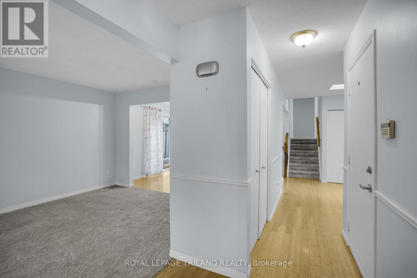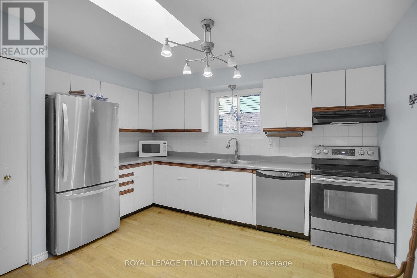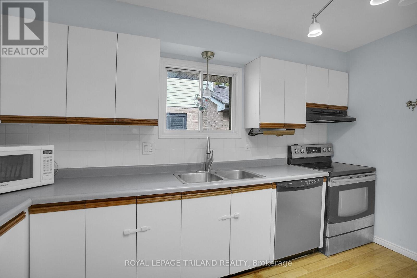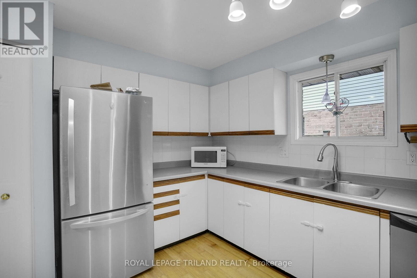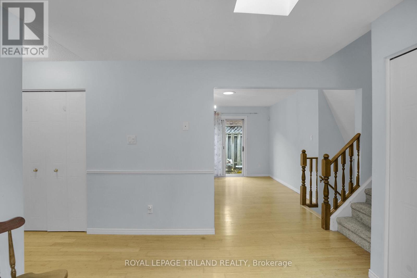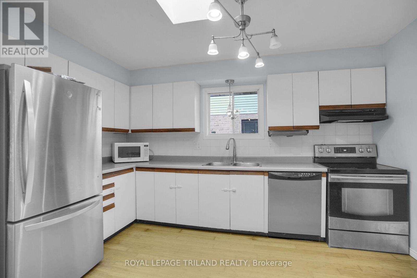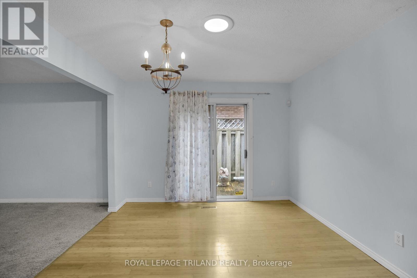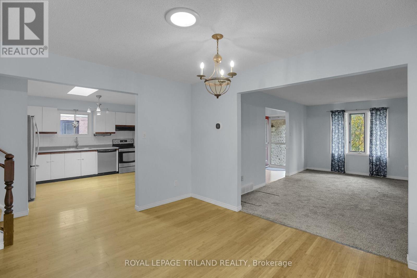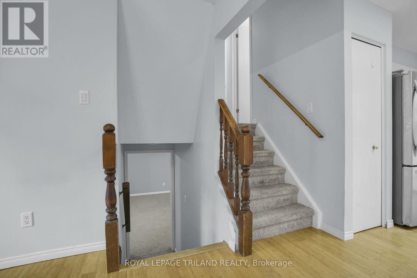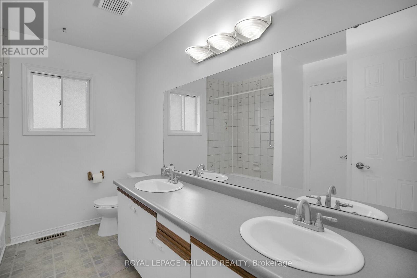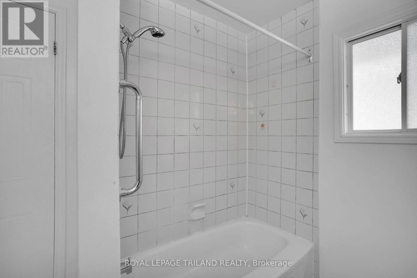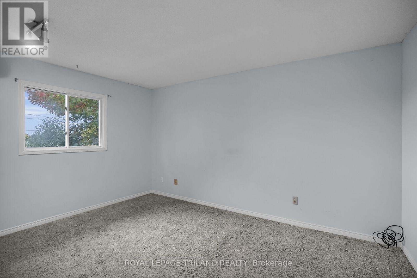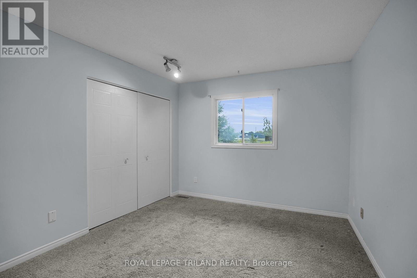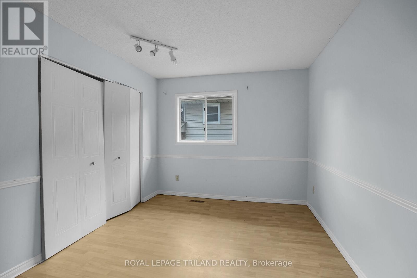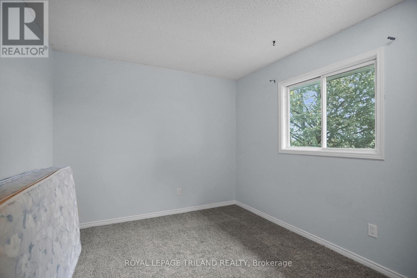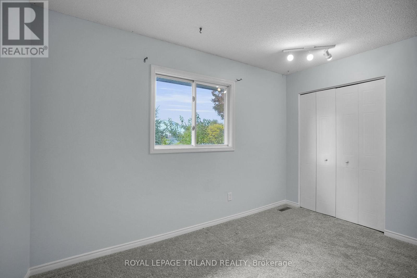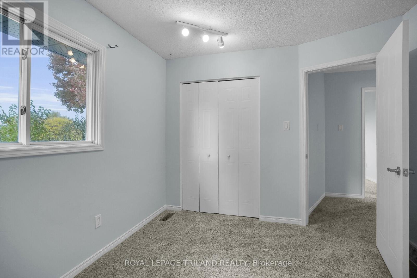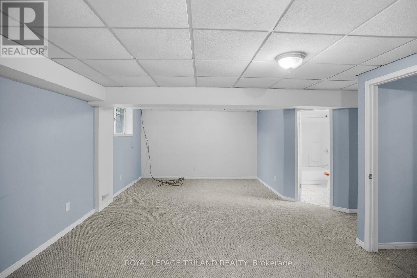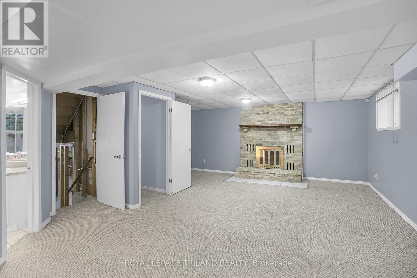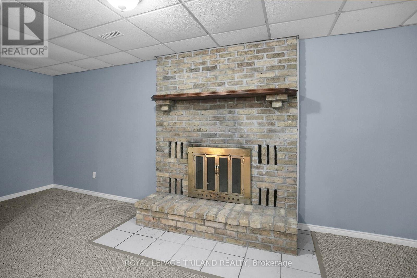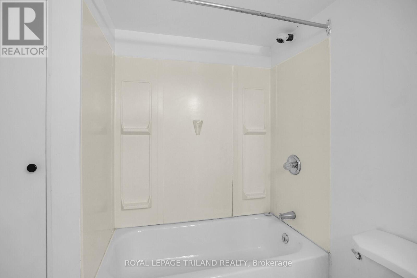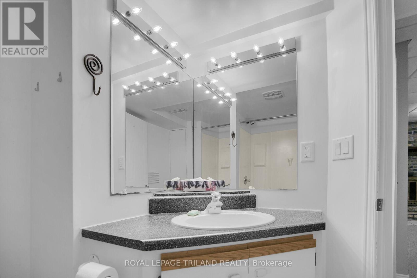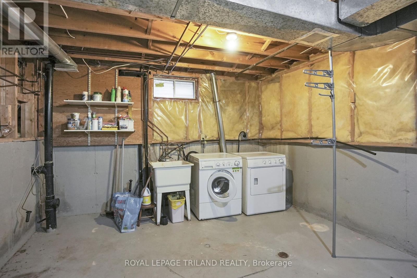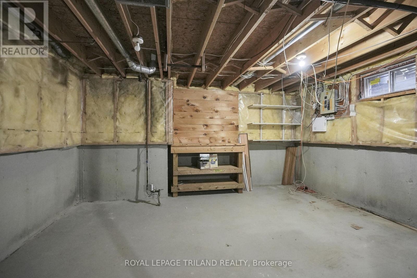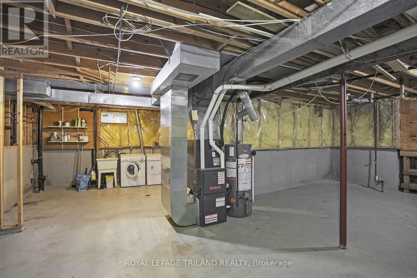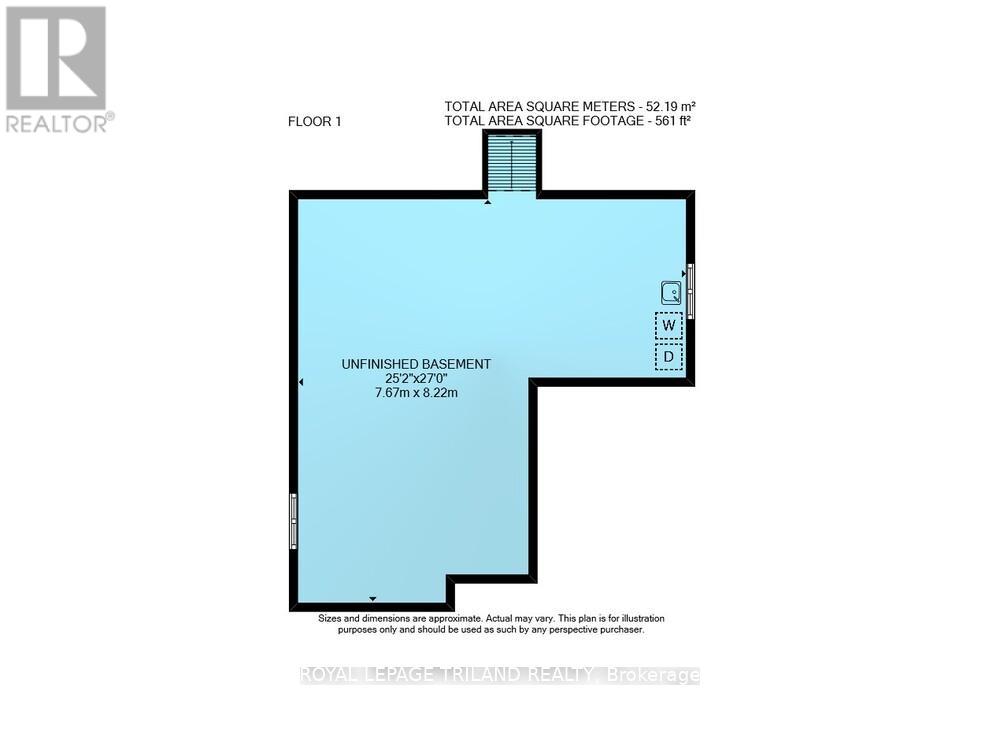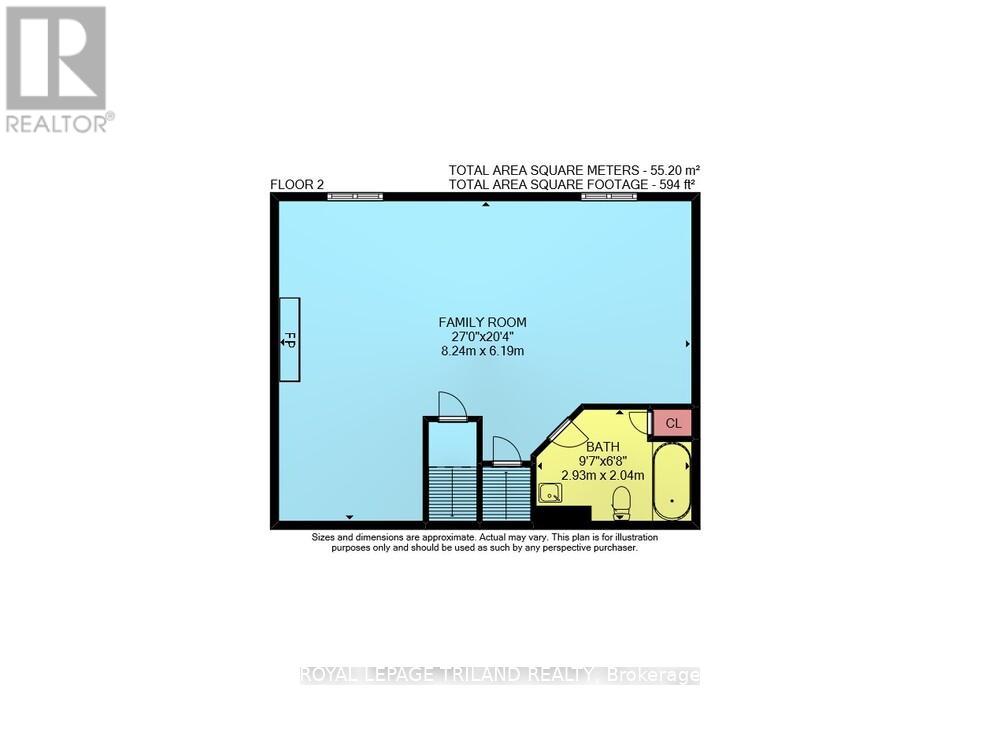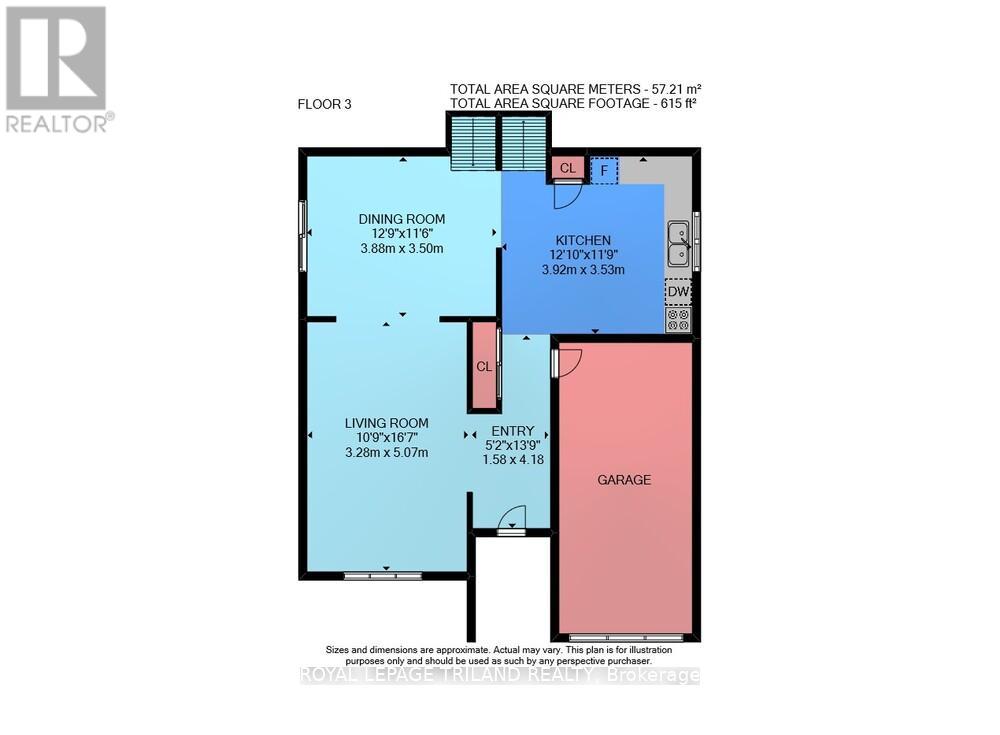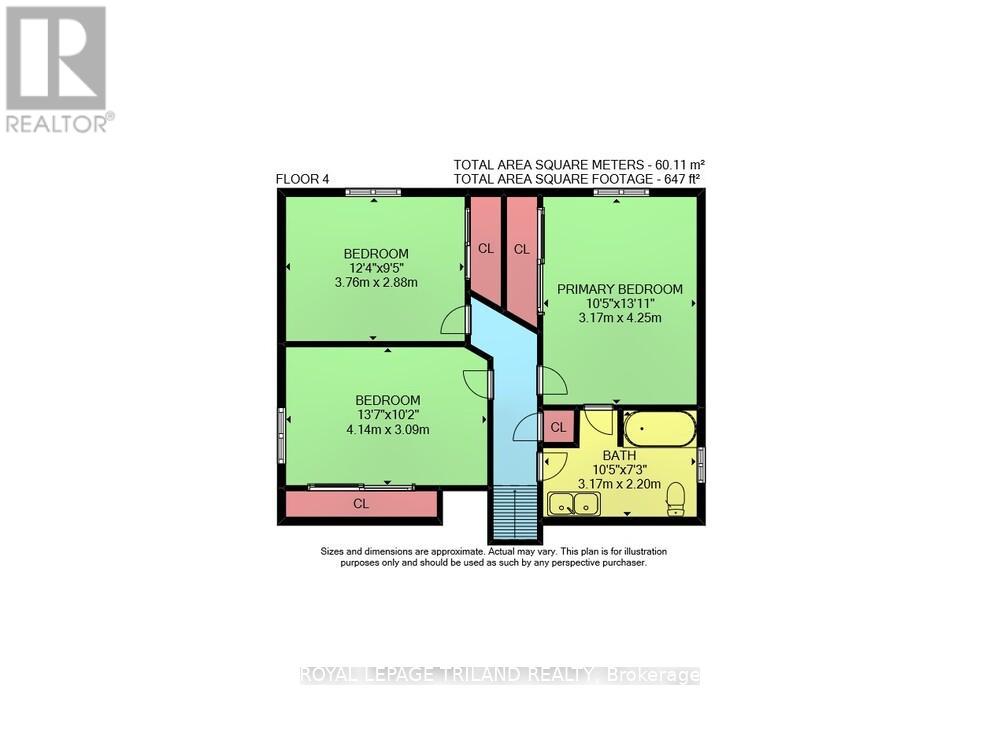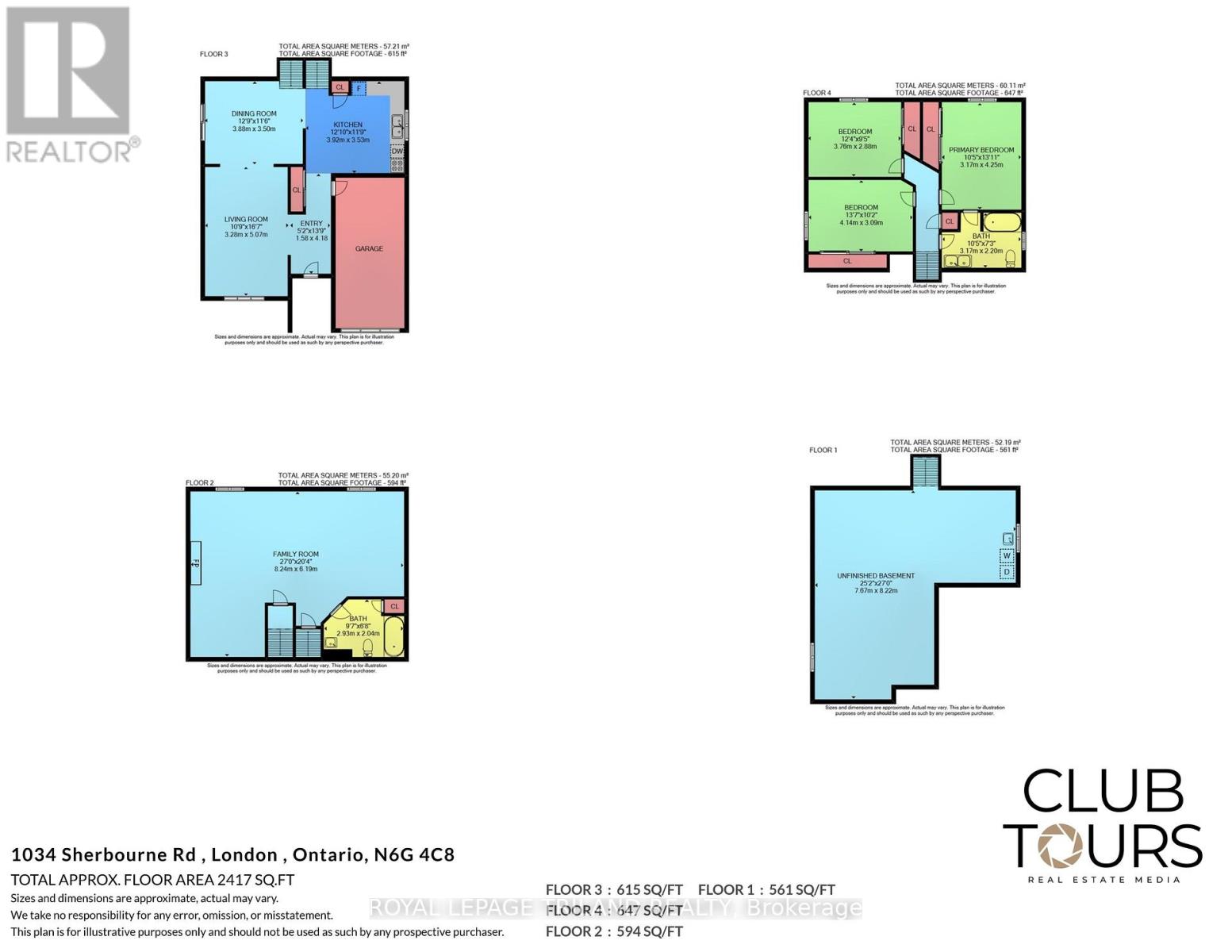1034 Sherbourne Road London North, Ontario N6G 4C8
$575,000
Great family home in Deerfield Estates. Brick 4 level backsplit with attached garage. Backs onto greenspace / school! Bamboo floor in hall, dining room, and kitchen. Kitchen with skylight and patio door to side deck ( needs work). Furnace / air conditioner and driveway 2018. Good original condition. Pond in yard. Excellent value (id:25517)
Property Details
| MLS® Number | X12480835 |
| Property Type | Single Family |
| Community Name | North I |
| Equipment Type | Water Heater |
| Features | Flat Site, Conservation/green Belt |
| Parking Space Total | 3 |
| Rental Equipment Type | Water Heater |
| Structure | Deck |
Building
| Bathroom Total | 2 |
| Bedrooms Above Ground | 3 |
| Bedrooms Total | 3 |
| Age | 31 To 50 Years |
| Amenities | Fireplace(s) |
| Appliances | Water Heater, Dishwasher, Dryer, Stove, Washer, Refrigerator |
| Basement Type | Full |
| Construction Style Attachment | Detached |
| Construction Style Split Level | Backsplit |
| Cooling Type | Central Air Conditioning |
| Exterior Finish | Aluminum Siding, Brick |
| Fireplace Present | Yes |
| Foundation Type | Poured Concrete |
| Heating Fuel | Natural Gas |
| Heating Type | Forced Air |
| Size Interior | 1,100 - 1,500 Ft2 |
| Type | House |
| Utility Water | Municipal Water |
Parking
| Attached Garage | |
| Garage |
Land
| Acreage | No |
| Sewer | Sanitary Sewer |
| Size Depth | 105 Ft ,3 In |
| Size Frontage | 40 Ft ,1 In |
| Size Irregular | 40.1 X 105.3 Ft |
| Size Total Text | 40.1 X 105.3 Ft|under 1/2 Acre |
Rooms
| Level | Type | Length | Width | Dimensions |
|---|---|---|---|---|
| Second Level | Primary Bedroom | 3.17 m | 4.25 m | 3.17 m x 4.25 m |
| Second Level | Bedroom | 3.76 m | 2.88 m | 3.76 m x 2.88 m |
| Second Level | Bedroom | 4.14 m | 3.09 m | 4.14 m x 3.09 m |
| Third Level | Family Room | 8.24 m | 6.19 m | 8.24 m x 6.19 m |
| Main Level | Living Room | 3.28 m | 5.07 m | 3.28 m x 5.07 m |
| Main Level | Dining Room | 3.88 m | 3.5 m | 3.88 m x 3.5 m |
| Main Level | Kitchen | 3.92 m | 3.53 m | 3.92 m x 3.53 m |
Utilities
| Cable | Installed |
| Electricity | Installed |
| Sewer | Installed |
https://www.realtor.ca/real-estate/29029568/1034-sherbourne-road-london-north-north-i-north-i
Contact Us
Contact us for more information

Jarmo T. Stromberg
Broker
103-240 Waterloo Street
London, Ontario N6B 2N4
Contact Daryl, Your Elgin County Professional
Don't wait! Schedule a free consultation today and let Daryl guide you at every step. Start your journey to your happy place now!

Contact Me
Important Links
About Me
I’m Daryl Armstrong, a full time Real Estate professional working in St.Thomas-Elgin and Middlesex areas.
© 2024 Daryl Armstrong. All Rights Reserved. | Made with ❤️ by Jet Branding
