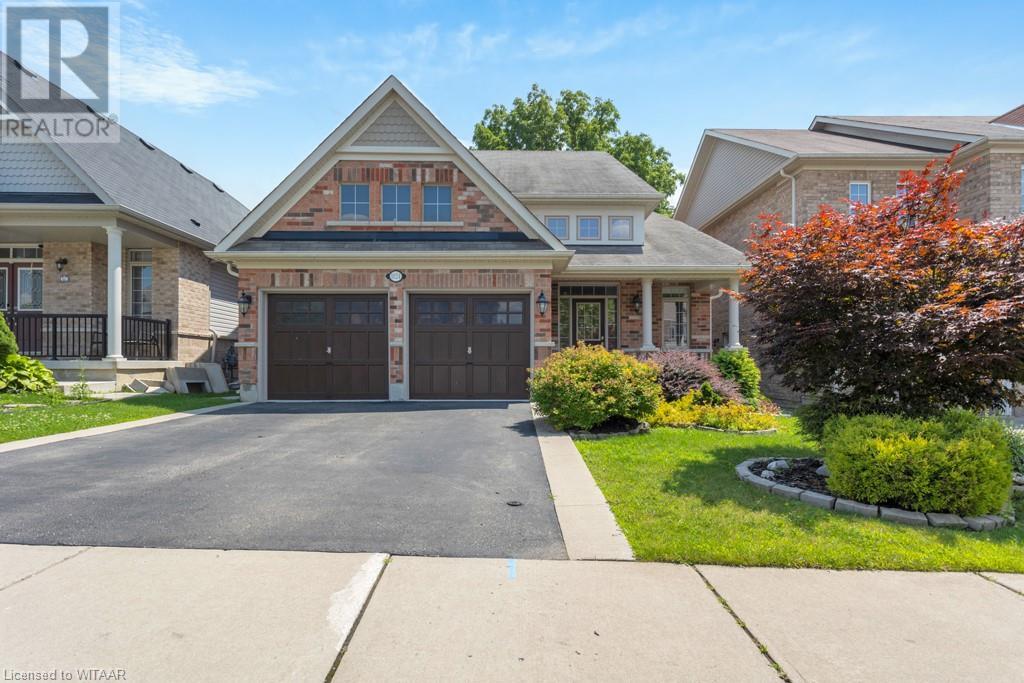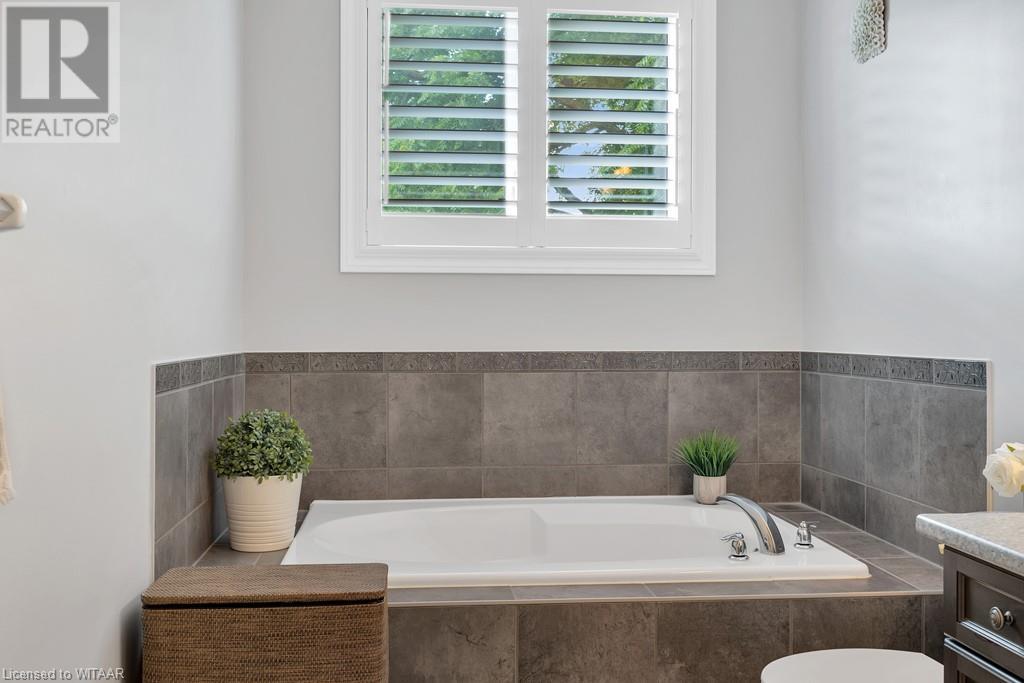1024 Upper Thames Drive Drive Woodstock, Ontario N4T 0H4
$749,000
11 Year old Spotless 2300 sq ft All Brick Raised Bungalow with no rear neighbours. California Shutters, Hardwood floors on main level, Gourmet kitchen with Gas Stove and a wall of pantry cabinets Huge Master with ensuite and walk-in closet and main floor laundry. Separate dining area presently used as a living room. Fully Finished Lower Level with two bedrooms and full bath - have your in laws live in or just come and visit. Step out back to the rear deck and enjoy nature. This one is in move-in condition, and has a water purification system and water softener ($31 per month). (id:25517)
Property Details
| MLS® Number | 40621578 |
| Property Type | Single Family |
| Amenities Near By | Schools, Shopping |
| Community Features | School Bus |
| Equipment Type | Rental Water Softener, Water Heater |
| Parking Space Total | 2 |
| Rental Equipment Type | Rental Water Softener, Water Heater |
Building
| Bathroom Total | 3 |
| Bedrooms Above Ground | 1 |
| Bedrooms Below Ground | 2 |
| Bedrooms Total | 3 |
| Appliances | Central Vacuum, Dishwasher, Dryer, Refrigerator, Stove, Water Softener, Water Purifier, Washer, Microwave Built-in, Gas Stove(s), Window Coverings |
| Architectural Style | Raised Bungalow |
| Basement Development | Finished |
| Basement Type | Full (finished) |
| Constructed Date | 2013 |
| Construction Style Attachment | Detached |
| Cooling Type | Central Air Conditioning |
| Exterior Finish | Brick |
| Fireplace Present | Yes |
| Fireplace Total | 1 |
| Fixture | Ceiling Fans |
| Half Bath Total | 1 |
| Heating Fuel | Natural Gas |
| Heating Type | Forced Air |
| Stories Total | 1 |
| Size Interior | 2426 Sqft |
| Type | House |
| Utility Water | Municipal Water |
Parking
| Attached Garage |
Land
| Acreage | No |
| Land Amenities | Schools, Shopping |
| Sewer | Municipal Sewage System |
| Size Depth | 112 Ft |
| Size Frontage | 42 Ft |
| Size Total Text | Under 1/2 Acre |
| Zoning Description | Ri-18 |
Rooms
| Level | Type | Length | Width | Dimensions |
|---|---|---|---|---|
| Lower Level | Utility Room | 20'2'' x 9'6'' | ||
| Lower Level | Bedroom | 12'1'' x 9'11'' | ||
| Lower Level | Bedroom | 13'8'' x 9'11'' | ||
| Lower Level | 4pc Bathroom | 5'8'' x 8'3'' | ||
| Lower Level | Recreation Room | 30'9'' x 13'8'' | ||
| Main Level | Primary Bedroom | 16'11'' x 12'2'' | ||
| Main Level | Living Room | 15'0'' x 13'5'' | ||
| Main Level | Laundry Room | 5'5'' x 6'11'' | ||
| Main Level | Kitchen | 14'11'' x 8'5'' | ||
| Main Level | Foyer | 13'5'' x 6'2'' | ||
| Main Level | Family Room | 13'1'' x 15'0'' | ||
| Main Level | Dining Room | 12'1'' x 9'1'' | ||
| Main Level | 4pc Bathroom | 6'7'' x 14'11'' | ||
| Main Level | 2pc Bathroom | 7'4'' x 2'11'' |
https://www.realtor.ca/real-estate/27191604/1024-upper-thames-drive-drive-woodstock
Interested?
Contact us for more information

Aline Verbunt
Salesperson
425 Dundas Street
Woodstock, Ontario N4S 1B8

Jennifer Gale
Broker of Record
425 Dundas Street
Woodstock, Ontario N4S 1B8
Contact Daryl, Your Elgin County Professional
Don't wait! Schedule a free consultation today and let Daryl guide you at every step. Start your journey to your happy place now!

Contact Me
Important Links
About Me
I’m Daryl Armstrong, a full time Real Estate professional working in St.Thomas-Elgin and Middlesex areas.
© 2024 Daryl Armstrong. All Rights Reserved. | Made with ❤️ by Jet Branding






































