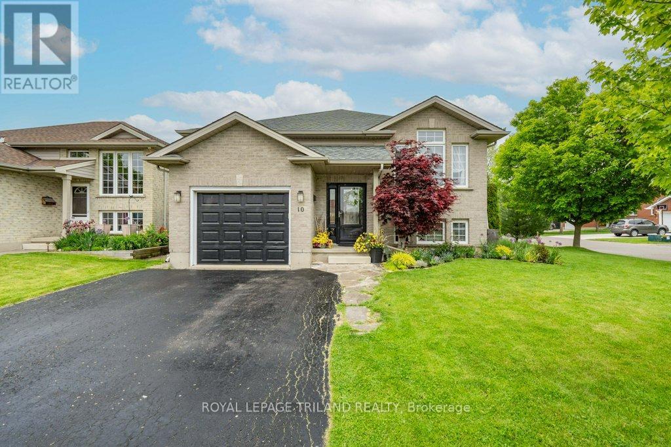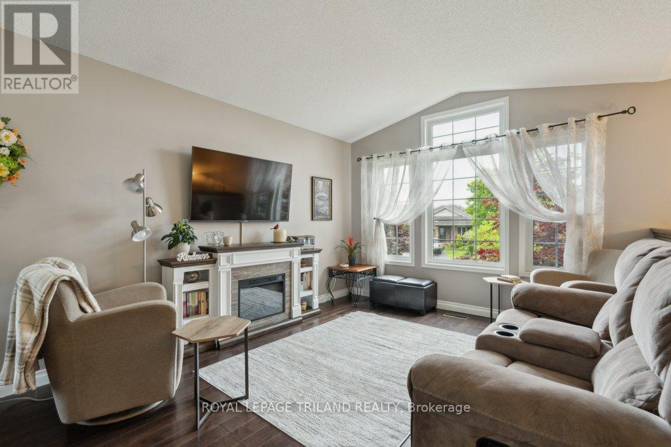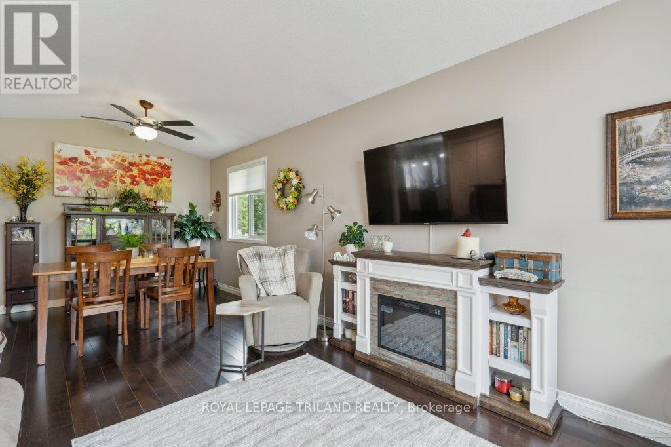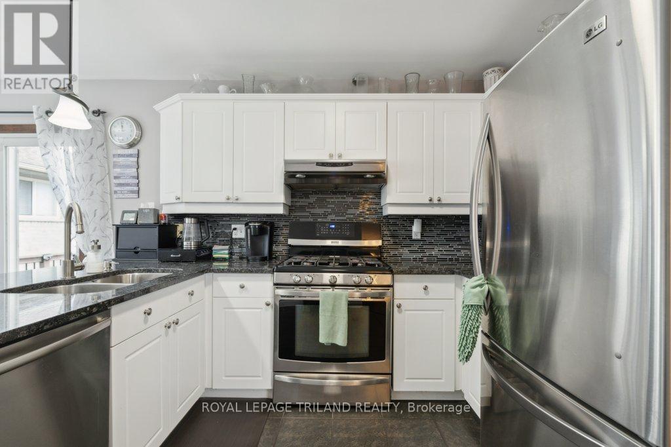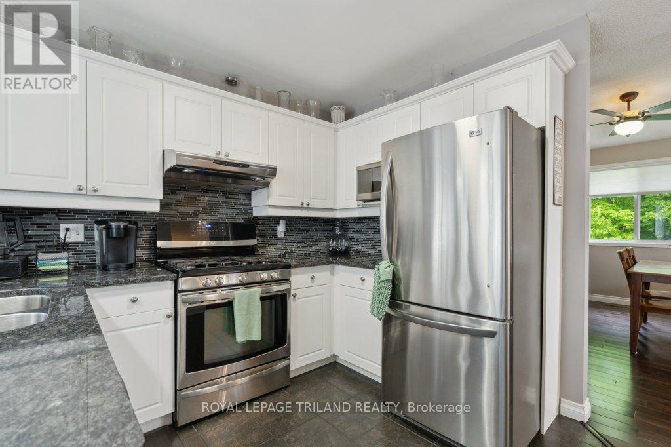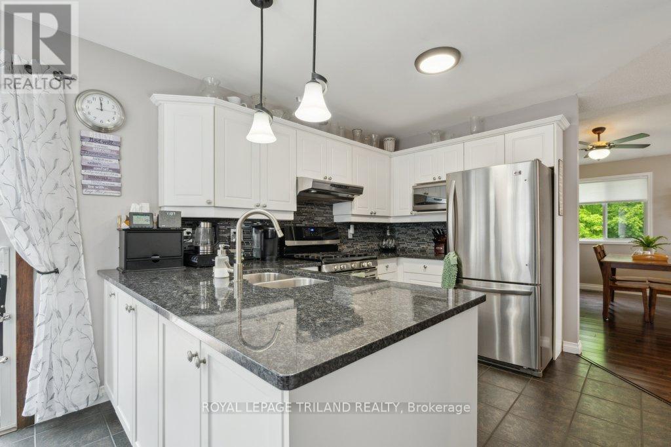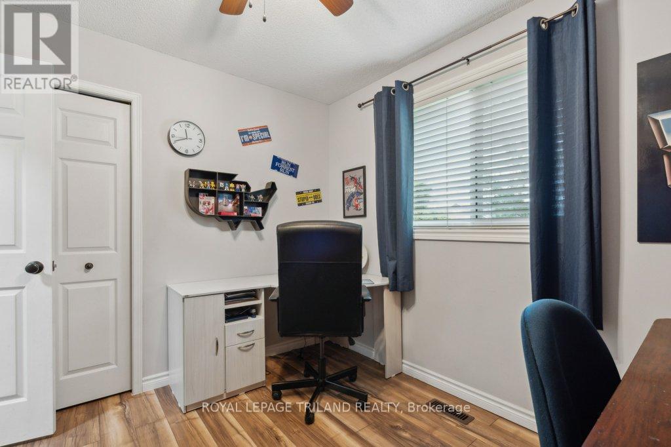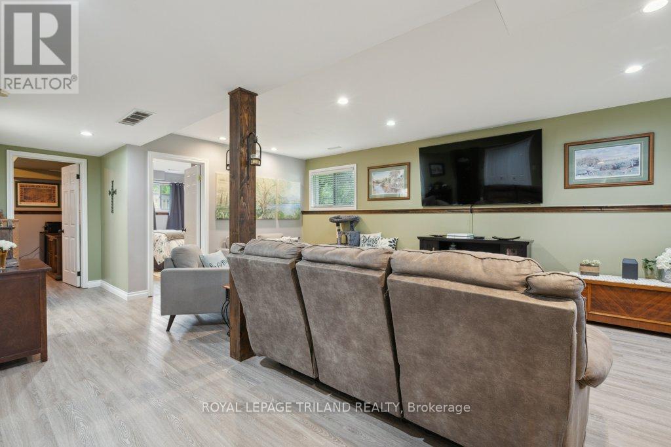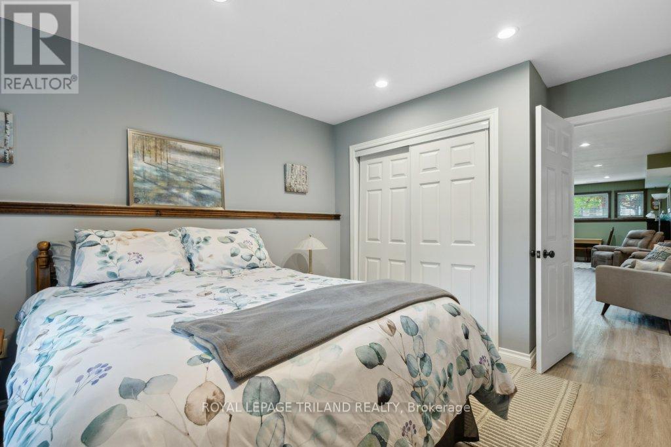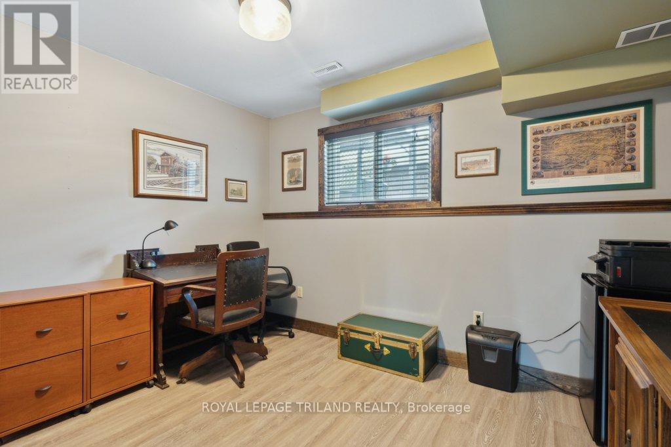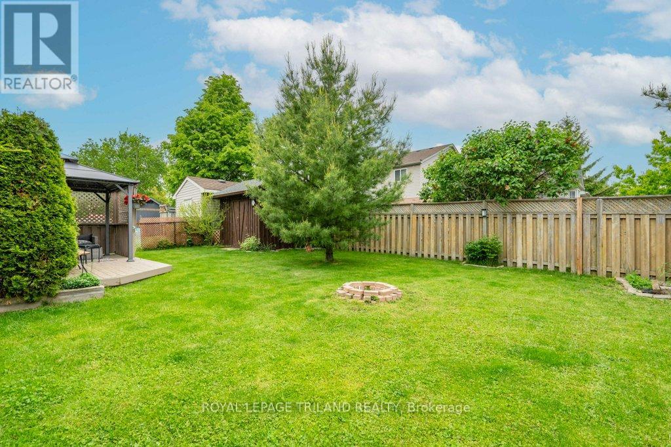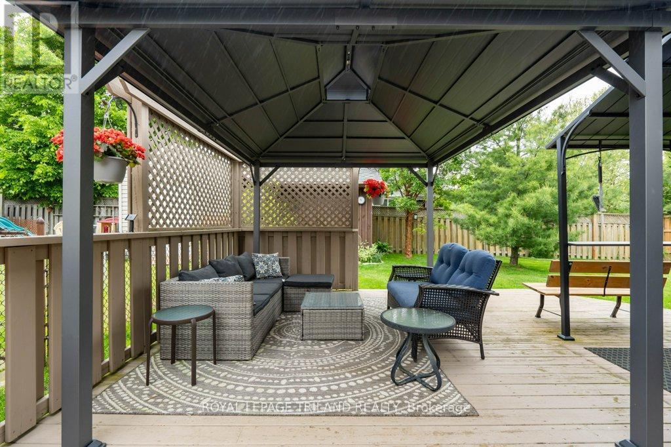10 Schreyer Drive St. Thomas, Ontario N5R 6E8
$649,900
Discover this charming south-side raised bungalow nestled on a peaceful, quiet street with exceptional curb appeal that welcomes you home. This thoughtfully designed 5-bedroom home offers comfortable living across two levels, featuring 3 bedrooms on the main floor and 2 additional bedrooms in the lower level. The main floor showcases a spacious living room that flows seamlessly into the dining area, creating an ideal space for both daily life and entertaining. The well-appointed kitchen comes complete with modern conveniences including a refrigerator, gas stove, and dishwasher, all complemented by elegant granite countertops. Step outside through the patio doors to enjoy the stunning 2-tier deck that overlooks the beautifully landscaped backyard. The main level is completed by a 4-piece bathroom, while the lower level extends your living space with a comfortable recreation room, 2 additional bedrooms, a 3-piece bathroom, and a convenient laundry room. Outside, you'll appreciate the attached single-car garage and double-wide paved driveway for ample parking. This corner lot property is fully fenced and professionally landscaped with a variety of mature trees that provide both beauty and privacy. The backyard is a true retreat, featuring a large garden shed for storage, two charming gazebos for outdoor relaxation, and plenty of space for gardening or recreation. This home perfectly combines comfort, functionality, and outdoor living in a desirable location. (id:25517)
Property Details
| MLS® Number | X12180979 |
| Property Type | Single Family |
| Community Name | SE |
| Amenities Near By | Hospital, Park, Place Of Worship, Schools |
| Features | Level Lot, Irregular Lot Size, Flat Site, Lighting, Dry, Gazebo, Sump Pump |
| Parking Space Total | 5 |
| Structure | Deck, Porch, Shed |
Building
| Bathroom Total | 2 |
| Bedrooms Above Ground | 3 |
| Bedrooms Below Ground | 2 |
| Bedrooms Total | 5 |
| Appliances | Garage Door Opener Remote(s), Dishwasher, Dryer, Microwave, Stove, Washer, Refrigerator |
| Architectural Style | Raised Bungalow |
| Basement Development | Finished |
| Basement Type | N/a (finished) |
| Construction Style Attachment | Detached |
| Cooling Type | Central Air Conditioning |
| Exterior Finish | Brick, Vinyl Siding |
| Fire Protection | Smoke Detectors |
| Foundation Type | Poured Concrete |
| Heating Fuel | Natural Gas |
| Heating Type | Forced Air |
| Stories Total | 1 |
| Size Interior | 1100 - 1500 Sqft |
| Type | House |
| Utility Water | Municipal Water |
Parking
| Attached Garage | |
| Garage |
Land
| Acreage | No |
| Land Amenities | Hospital, Park, Place Of Worship, Schools |
| Landscape Features | Landscaped |
| Sewer | Sanitary Sewer |
| Size Depth | 110 Ft |
| Size Frontage | 50 Ft |
| Size Irregular | 50 X 110 Ft ; 50.53 Ft X 110.00 Ft X 50.53 Ft X 110.0 |
| Size Total Text | 50 X 110 Ft ; 50.53 Ft X 110.00 Ft X 50.53 Ft X 110.0 |
Rooms
| Level | Type | Length | Width | Dimensions |
|---|---|---|---|---|
| Basement | Bedroom | 3.19 m | 4.35 m | 3.19 m x 4.35 m |
| Basement | Recreational, Games Room | 5.37 m | 7.65 m | 5.37 m x 7.65 m |
| Basement | Utility Room | 3.72 m | 2.96 m | 3.72 m x 2.96 m |
| Basement | Bathroom | 2 m | 2.92 m | 2 m x 2.92 m |
| Basement | Bedroom | 3.48 m | 2.85 m | 3.48 m x 2.85 m |
| Main Level | Bathroom | 3.19 m | 2.22 m | 3.19 m x 2.22 m |
| Main Level | Bedroom | 3.19 m | 3.84 m | 3.19 m x 3.84 m |
| Main Level | Bedroom | 2.86 m | 3.04 m | 2.86 m x 3.04 m |
| Main Level | Bedroom | 2.86 m | 3.02 m | 2.86 m x 3.02 m |
| Main Level | Eating Area | 2.13 m | 3.1 m | 2.13 m x 3.1 m |
| Main Level | Dining Room | 3.91 m | 2.78 m | 3.91 m x 2.78 m |
| Main Level | Kitchen | 3.35 m | 3.1 m | 3.35 m x 3.1 m |
| Main Level | Living Room | 3.91 m | 3.89 m | 3.91 m x 3.89 m |
https://www.realtor.ca/real-estate/28383439/10-schreyer-drive-st-thomas-se
Interested?
Contact us for more information
Contact Daryl, Your Elgin County Professional
Don't wait! Schedule a free consultation today and let Daryl guide you at every step. Start your journey to your happy place now!

Contact Me
Important Links
About Me
I’m Daryl Armstrong, a full time Real Estate professional working in St.Thomas-Elgin and Middlesex areas.
© 2024 Daryl Armstrong. All Rights Reserved. | Made with ❤️ by Jet Branding
