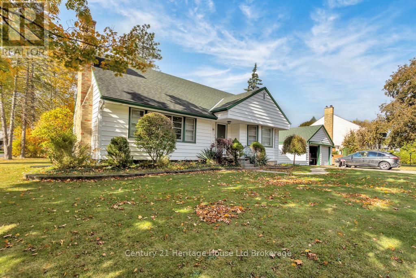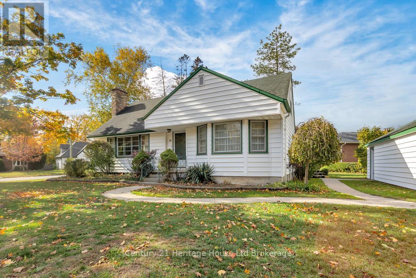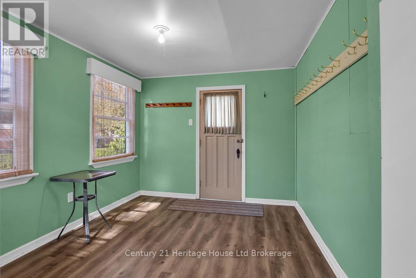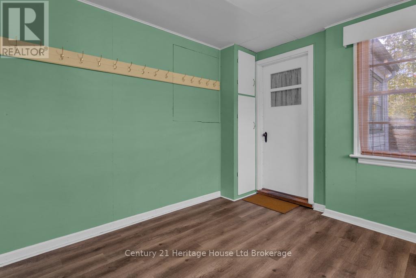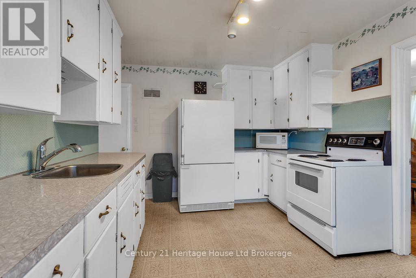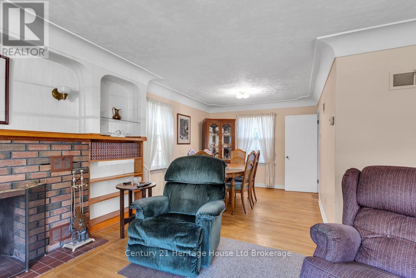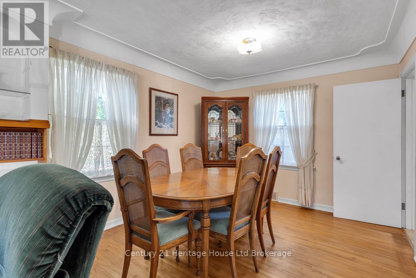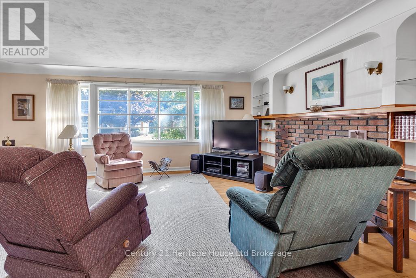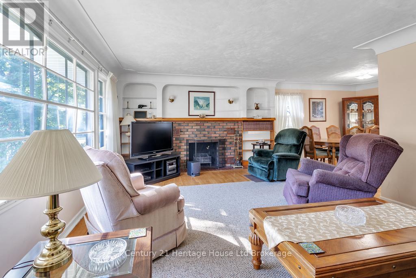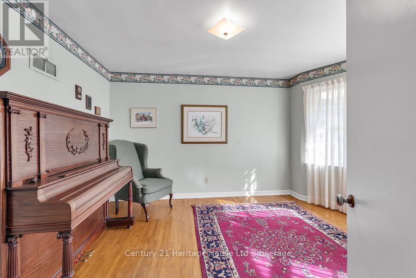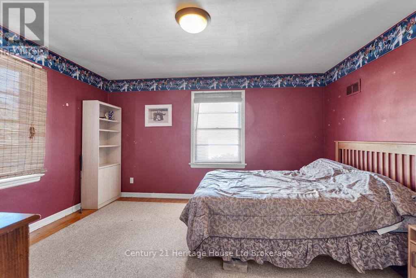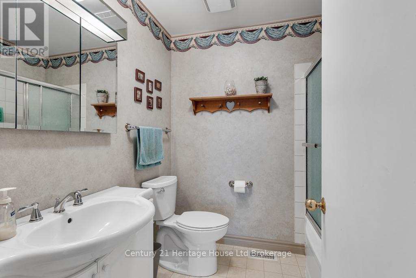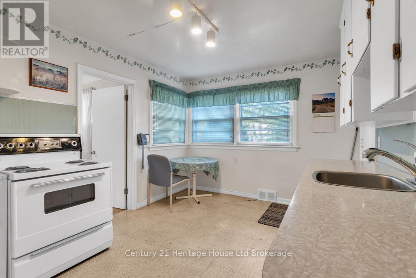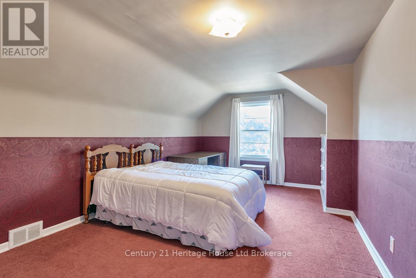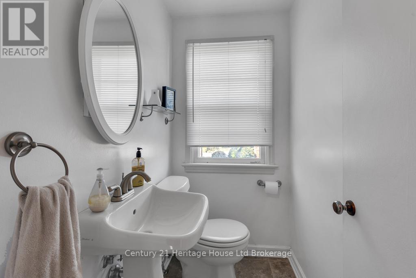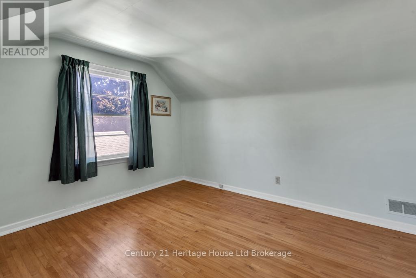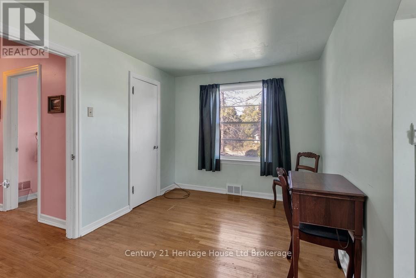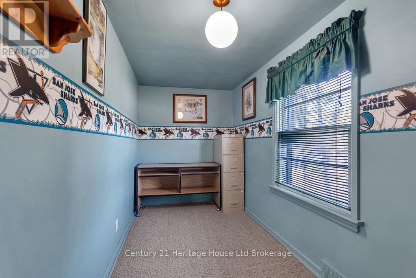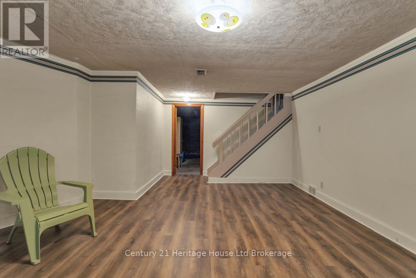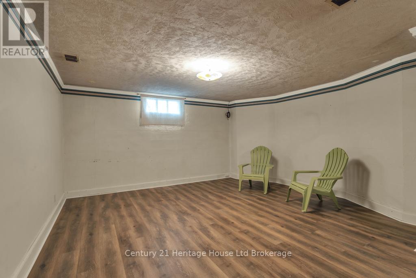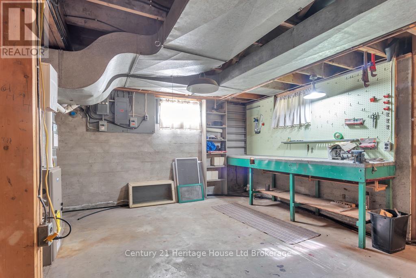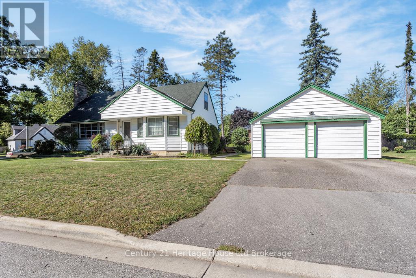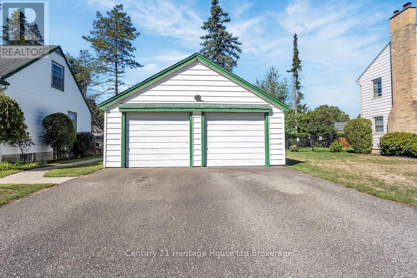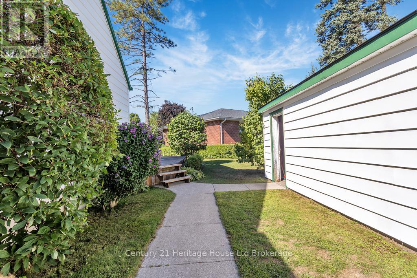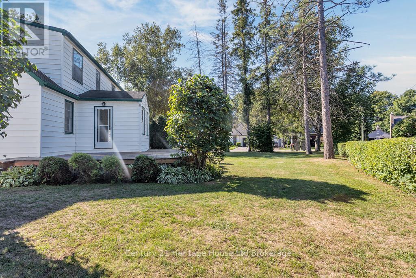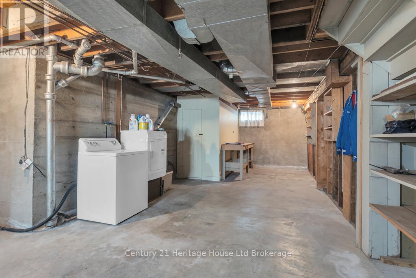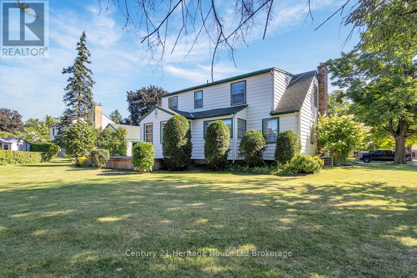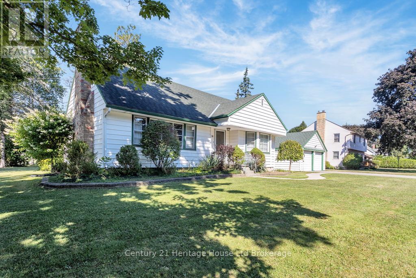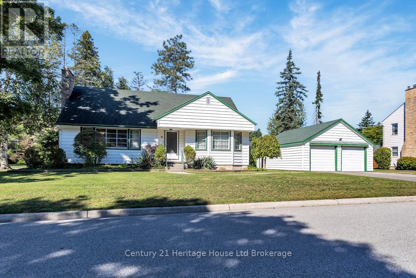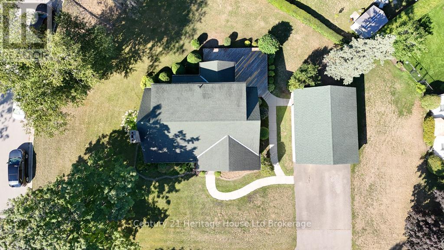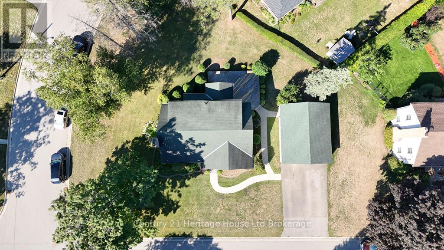10 Parkside Drive Tillsonburg, Ontario N4G 3Z9
$575,000
This place is more than just a house - it's where good memories are waiting to happen. Tucked away on a quiet, tree-lined street just a block from Glendale High School and a short walk to downtown Tillsonburg, this home has that "just feels right" vibe the moment you step inside. The main floor has a bright, welcoming living room that flows right into a big dining area - perfect for family dinners or catching up with friends. There's also a main-floor bedroom plus another room that could work as a guest space or home office. Out back, the oversized mudroom is ideal for all the coats, boots, and hockey bags that come with busy family life. Head upstairs and you'll find three spacious bedrooms filled with natural light. Outside, the detached two-car garage gives you plenty of parking and storage, and the mature trees make the yard feel private and peaceful. It's close to schools, parks, and shops - the kind of neighbourhood where kids ride bikes, neighbours wave, and family traditions take root. (id:25517)
Property Details
| MLS® Number | X12476006 |
| Property Type | Single Family |
| Community Name | Tillsonburg |
| Amenities Near By | Golf Nearby, Hospital, Place Of Worship, Schools |
| Equipment Type | Water Heater |
| Features | Irregular Lot Size |
| Parking Space Total | 6 |
| Rental Equipment Type | Water Heater |
| Structure | Deck |
Building
| Bathroom Total | 2 |
| Bedrooms Above Ground | 4 |
| Bedrooms Total | 4 |
| Age | 51 To 99 Years |
| Appliances | Water Heater, Stove, Refrigerator |
| Basement Development | Unfinished |
| Basement Type | N/a (unfinished) |
| Construction Style Attachment | Detached |
| Cooling Type | Central Air Conditioning |
| Exterior Finish | Vinyl Siding |
| Foundation Type | Poured Concrete |
| Half Bath Total | 1 |
| Heating Fuel | Natural Gas |
| Heating Type | Forced Air |
| Stories Total | 2 |
| Size Interior | 1,500 - 2,000 Ft2 |
| Type | House |
| Utility Water | Municipal Water |
Parking
| Detached Garage | |
| Garage |
Land
| Acreage | No |
| Land Amenities | Golf Nearby, Hospital, Place Of Worship, Schools |
| Sewer | Sanitary Sewer |
| Size Depth | 108 Ft |
| Size Frontage | 111 Ft ,8 In |
| Size Irregular | 111.7 X 108 Ft |
| Size Total Text | 111.7 X 108 Ft |
Rooms
| Level | Type | Length | Width | Dimensions |
|---|---|---|---|---|
| Second Level | Bathroom | 1.85 m | 1.16 m | 1.85 m x 1.16 m |
| Second Level | Primary Bedroom | 5.33 m | 4.06 m | 5.33 m x 4.06 m |
| Second Level | Bedroom 2 | 5.25 m | 3.39 m | 5.25 m x 3.39 m |
| Second Level | Bedroom 3 | 4.86 m | 1.87 m | 4.86 m x 1.87 m |
| Basement | Recreational, Games Room | 6.46 m | 4.55 m | 6.46 m x 4.55 m |
| Basement | Utility Room | 12.38 m | 8.59 m | 12.38 m x 8.59 m |
| Basement | Other | 2.51 m | 1.09 m | 2.51 m x 1.09 m |
| Main Level | Living Room | 5.9 m | 4.19 m | 5.9 m x 4.19 m |
| Main Level | Kitchen | 4.48 m | 3.11 m | 4.48 m x 3.11 m |
| Main Level | Dining Room | 3.17 m | 3.09 m | 3.17 m x 3.09 m |
| Main Level | Mud Room | 3.42 m | 2.91 m | 3.42 m x 2.91 m |
| Main Level | Office | 4.23 m | 3.42 m | 4.23 m x 3.42 m |
| Main Level | Bedroom | 4.26 m | 3.77 m | 4.26 m x 3.77 m |
| Main Level | Bathroom | 2.22 m | 1.94 m | 2.22 m x 1.94 m |
Utilities
| Cable | Installed |
| Electricity | Installed |
| Sewer | Installed |
https://www.realtor.ca/real-estate/29020086/10-parkside-drive-tillsonburg-tillsonburg
Contact Us
Contact us for more information

David Lapointe
Salesperson
24 Harvey Street
Tillsonburg, Ontario N4G 3J8

Chris Declark
Salesperson
24 Harvey Street
Tillsonburg, Ontario N4G 3J8
Contact Daryl, Your Elgin County Professional
Don't wait! Schedule a free consultation today and let Daryl guide you at every step. Start your journey to your happy place now!

Contact Me
Important Links
About Me
I’m Daryl Armstrong, a full time Real Estate professional working in St.Thomas-Elgin and Middlesex areas.
© 2024 Daryl Armstrong. All Rights Reserved. | Made with ❤️ by Jet Branding
