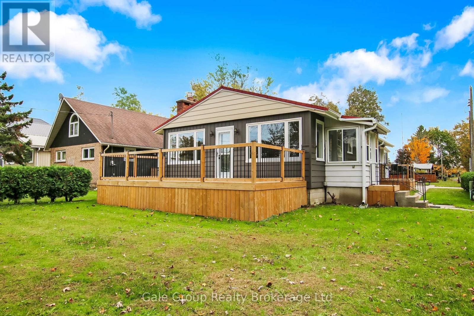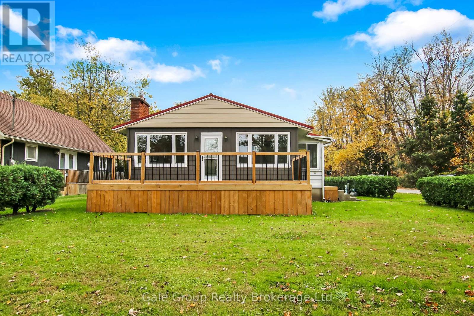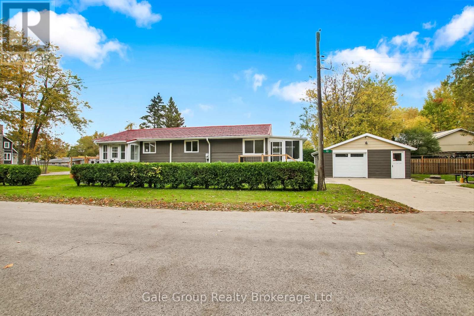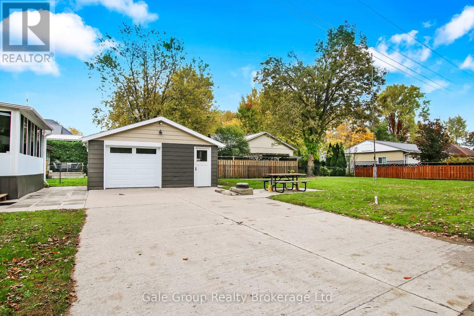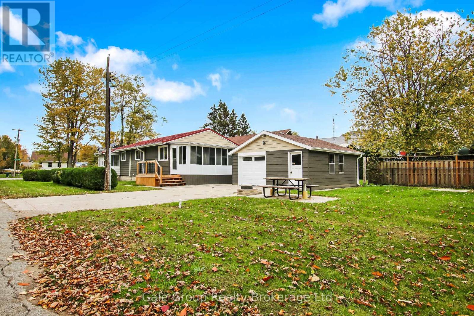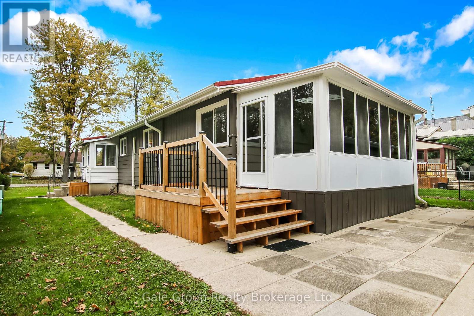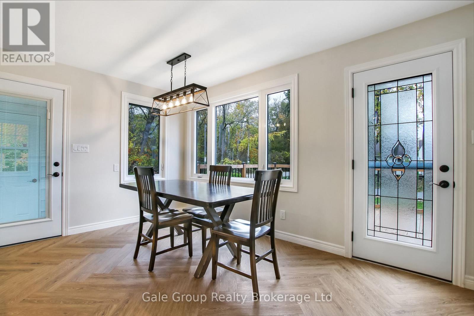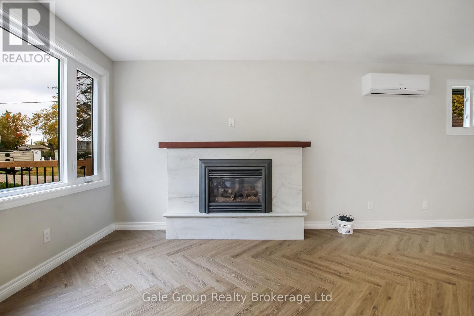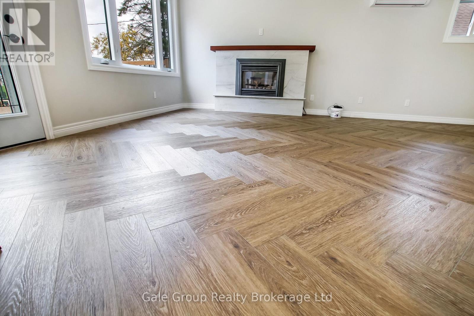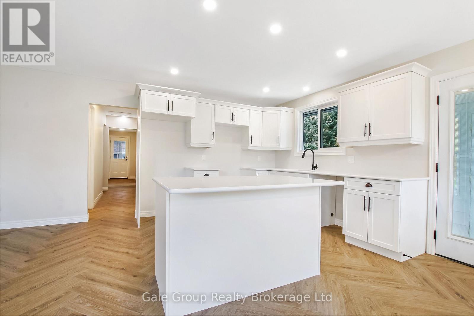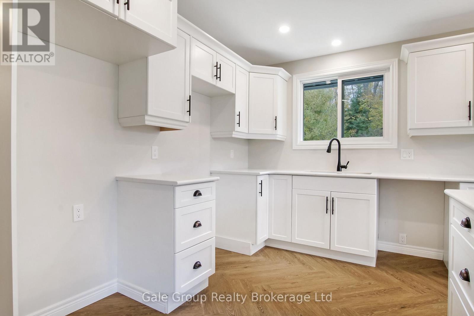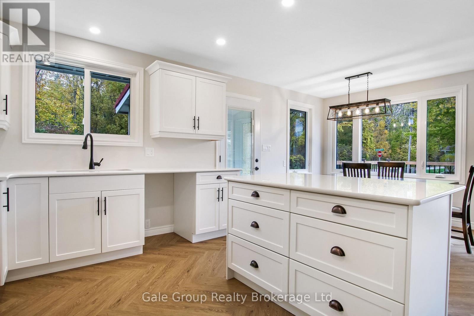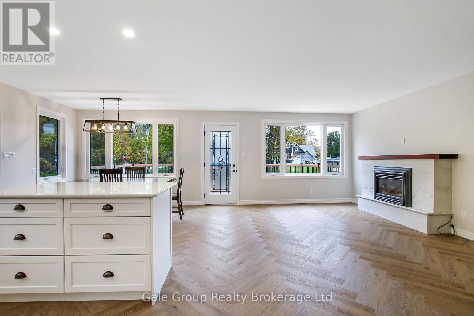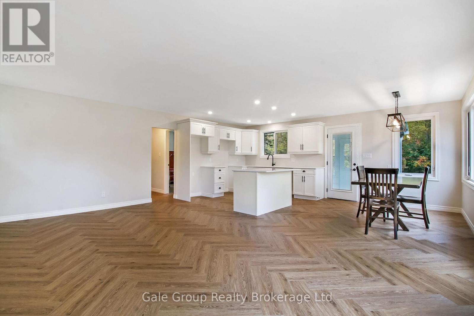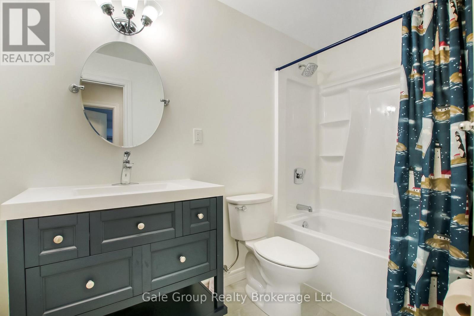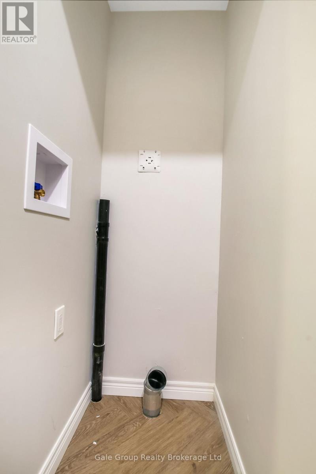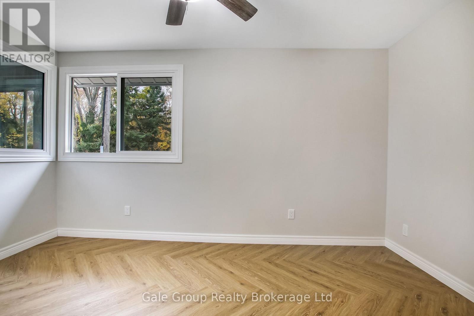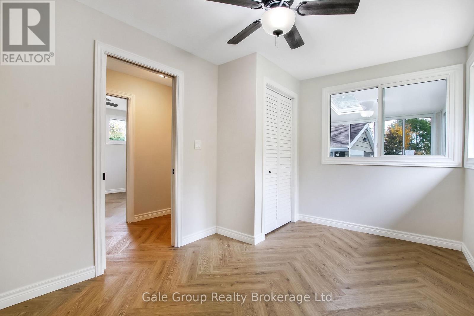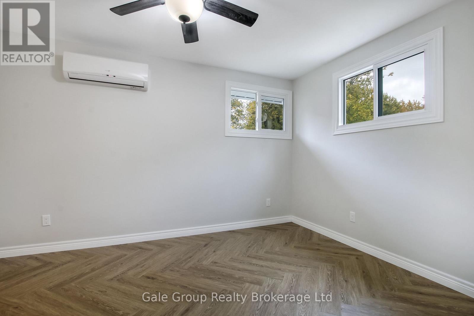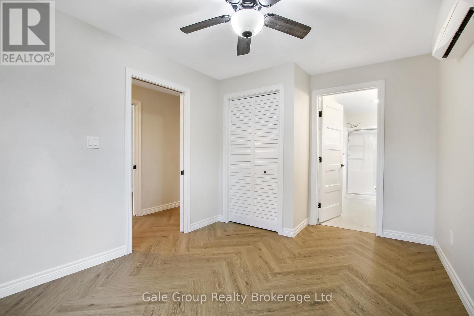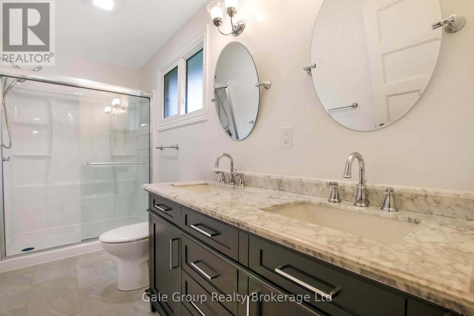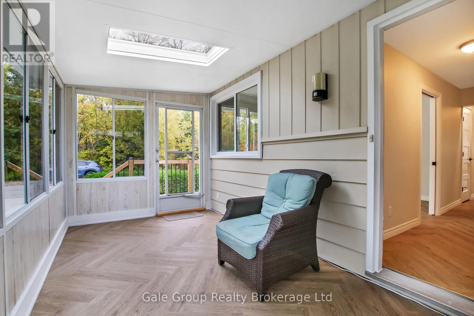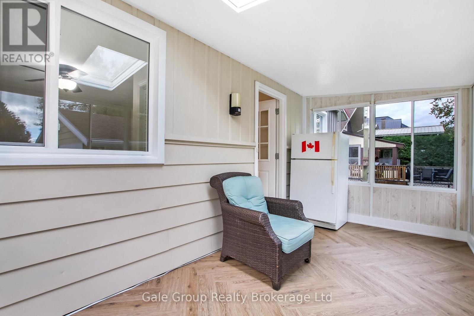10 Clubhouse Road Norfolk, Ontario N0E 1T0
$828,800
Beautifully renovated year-round cottage located in the highly desirable community of Turkey Point, just a short walk to the beach, marina, restaurants, and local amenities. This turn-key property has been updated from the studs out, featuring new plumbing, electrical, and high-quality finishes throughout.The bright, open-concept living area showcases stunning herringbone-design flooring and a modern kitchen with excellent flow for entertaining. Offering 3 bedrooms and 2 updated bathrooms, this home provides comfortable space for family, guests, or year-round living.At the rear of the home, enjoy a spacious three-season room, perfect for relaxing or extending your living space throughout the warmer months. Outside, the property includes a new front deck, a detached garage, and a large lot with ample parking-ideal for vehicles, a boat, or recreational toys.Whether used as a full-time residence, a weekend retreat, or an investment, this beautifully finished cottage delivers the best of the Turkey Point lifestyle. (id:25517)
Property Details
| MLS® Number | X12550756 |
| Property Type | Single Family |
| Community Name | Turkey Point |
| Amenities Near By | Beach, Park |
| Features | Irregular Lot Size, Flat Site, Conservation/green Belt, Carpet Free |
| Parking Space Total | 3 |
| Structure | Deck, Porch |
Building
| Bathroom Total | 2 |
| Bedrooms Above Ground | 3 |
| Bedrooms Total | 3 |
| Age | 51 To 99 Years |
| Amenities | Fireplace(s), Separate Heating Controls |
| Appliances | Water Heater - Tankless |
| Architectural Style | Bungalow |
| Basement Type | Crawl Space |
| Construction Status | Insulation Upgraded |
| Construction Style Attachment | Detached |
| Cooling Type | Wall Unit |
| Exterior Finish | Aluminum Siding |
| Fireplace Present | Yes |
| Fireplace Total | 1 |
| Foundation Type | Block |
| Heating Fuel | Propane |
| Heating Type | Forced Air |
| Stories Total | 1 |
| Size Interior | 1,100 - 1,500 Ft2 |
| Type | House |
Parking
| Detached Garage | |
| Garage |
Land
| Acreage | No |
| Land Amenities | Beach, Park |
| Sewer | Septic System |
| Size Irregular | 57.2 Acre |
| Size Total Text | 57.2 Acre |
| Zoning Description | L |
Rooms
| Level | Type | Length | Width | Dimensions |
|---|---|---|---|---|
| Main Level | Primary Bedroom | 4.27 m | 2.87 m | 4.27 m x 2.87 m |
| Main Level | Bedroom 2 | 3.61 m | 2.69 m | 3.61 m x 2.69 m |
| Main Level | Bedroom 3 | 4.11 m | 2.74 m | 4.11 m x 2.74 m |
| Main Level | Kitchen | 5.94 m | 3.05 m | 5.94 m x 3.05 m |
| Main Level | Living Room | 4.11 m | 4.11 m | 4.11 m x 4.11 m |
| Main Level | Bathroom | 3.66 m | 1.52 m | 3.66 m x 1.52 m |
| Main Level | Bathroom | 2.13 m | 1.67 m | 2.13 m x 1.67 m |
Utilities
| Cable | Installed |
| Electricity | Installed |
https://www.realtor.ca/real-estate/29109674/10-clubhouse-road-norfolk-turkey-point-turkey-point
Contact Us
Contact us for more information

Greg Visser
Salesperson
https://www.facebook.com/profile.php?id=61571840666214#
https://www.instagram.com/visser_real_estate/
425 Dundas Street
Woodstock, Ontario N4S 1B8
(519) 539-6194
https://www.facebook.com/profile.php?id=61555302023651

Rachael Dennis
Salesperson
instagram.com/rachaelsellswoodstock
425 Dundas Street
Woodstock, Ontario N4S 1B8
(519) 539-6194
https://www.facebook.com/profile.php?id=61555302023651
Contact Daryl, Your Elgin County Professional
Don't wait! Schedule a free consultation today and let Daryl guide you at every step. Start your journey to your happy place now!

Contact Me
Important Links
About Me
I’m Daryl Armstrong, a full time Real Estate professional working in St.Thomas-Elgin and Middlesex areas.
© 2024 Daryl Armstrong. All Rights Reserved. | Made with ❤️ by Jet Branding
