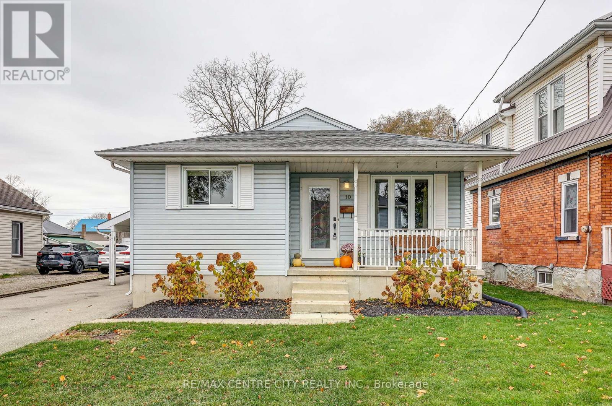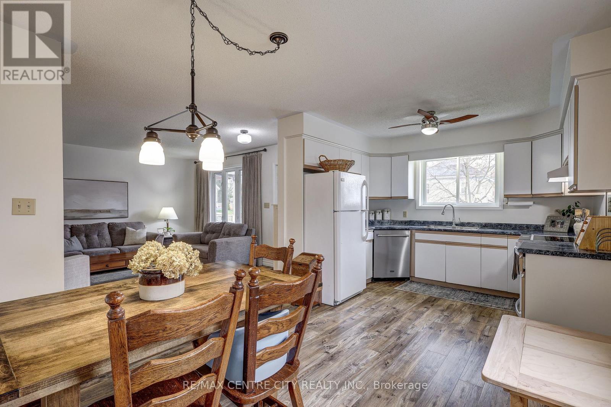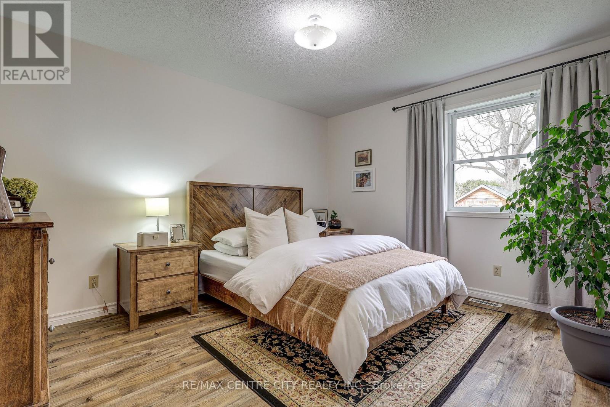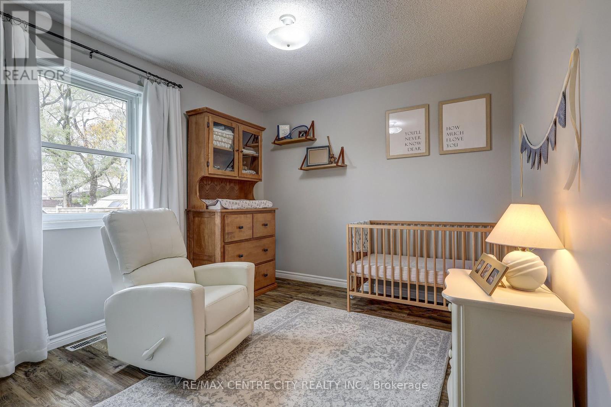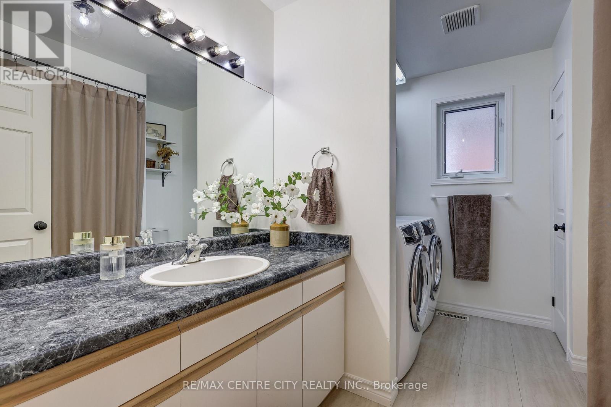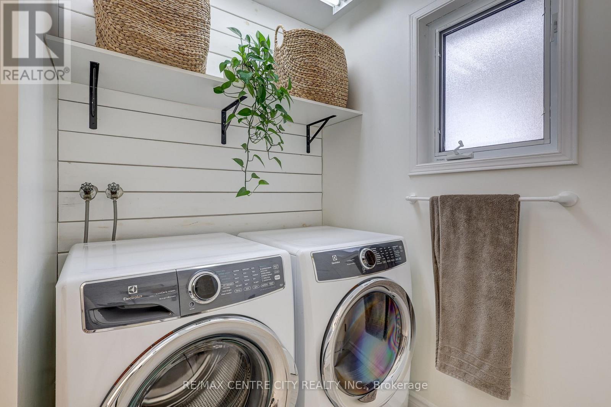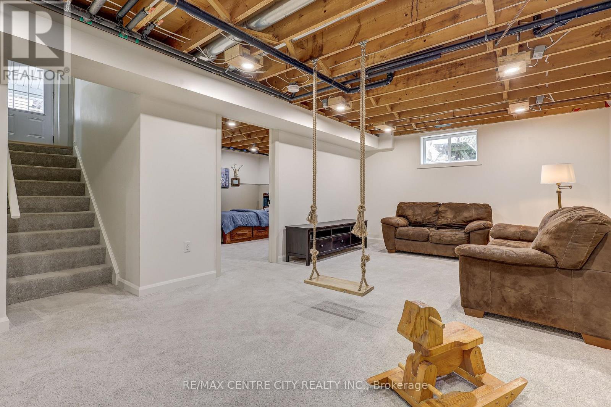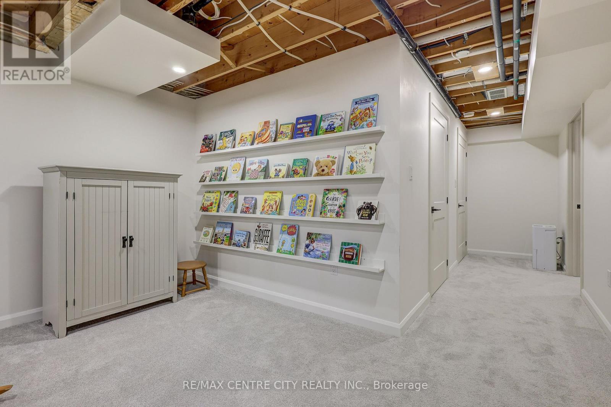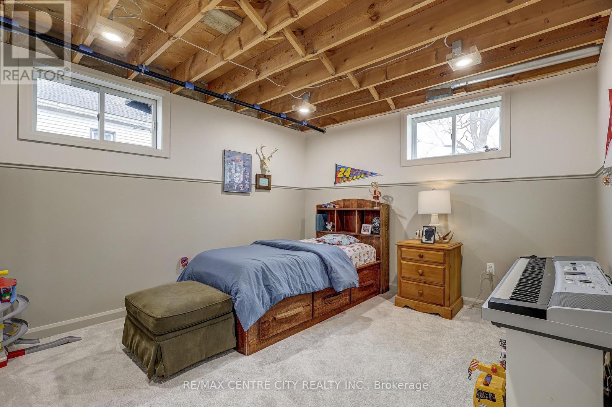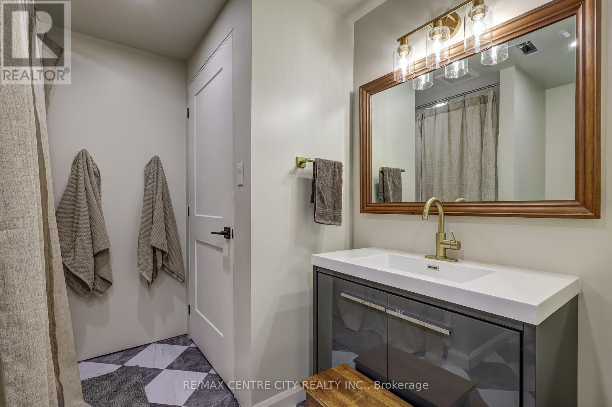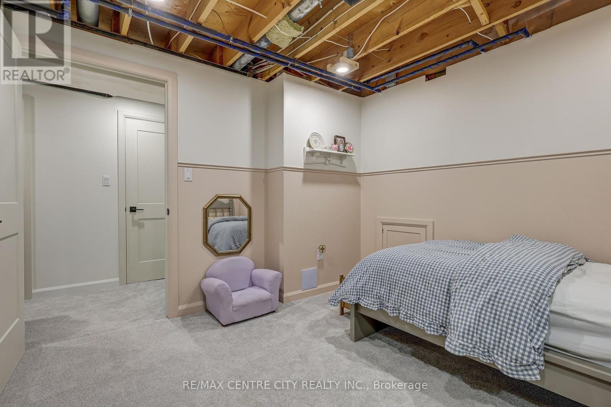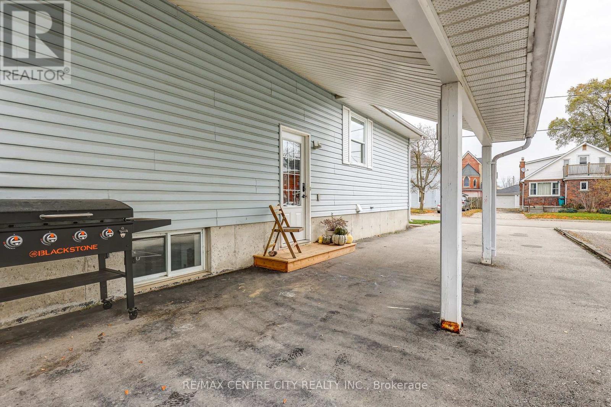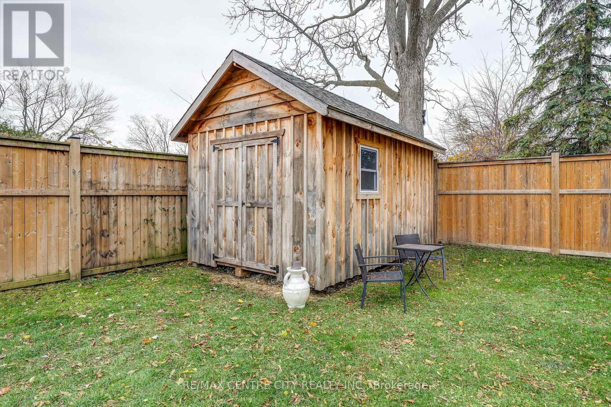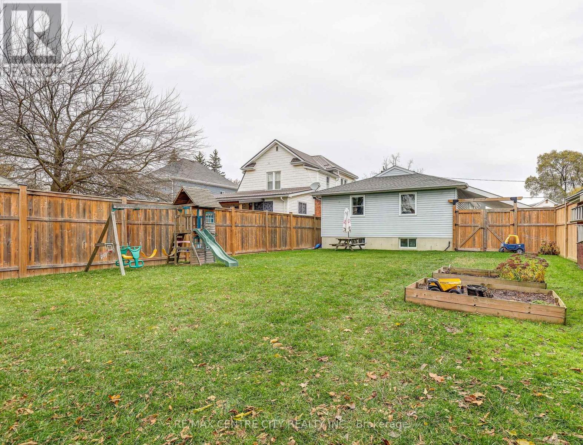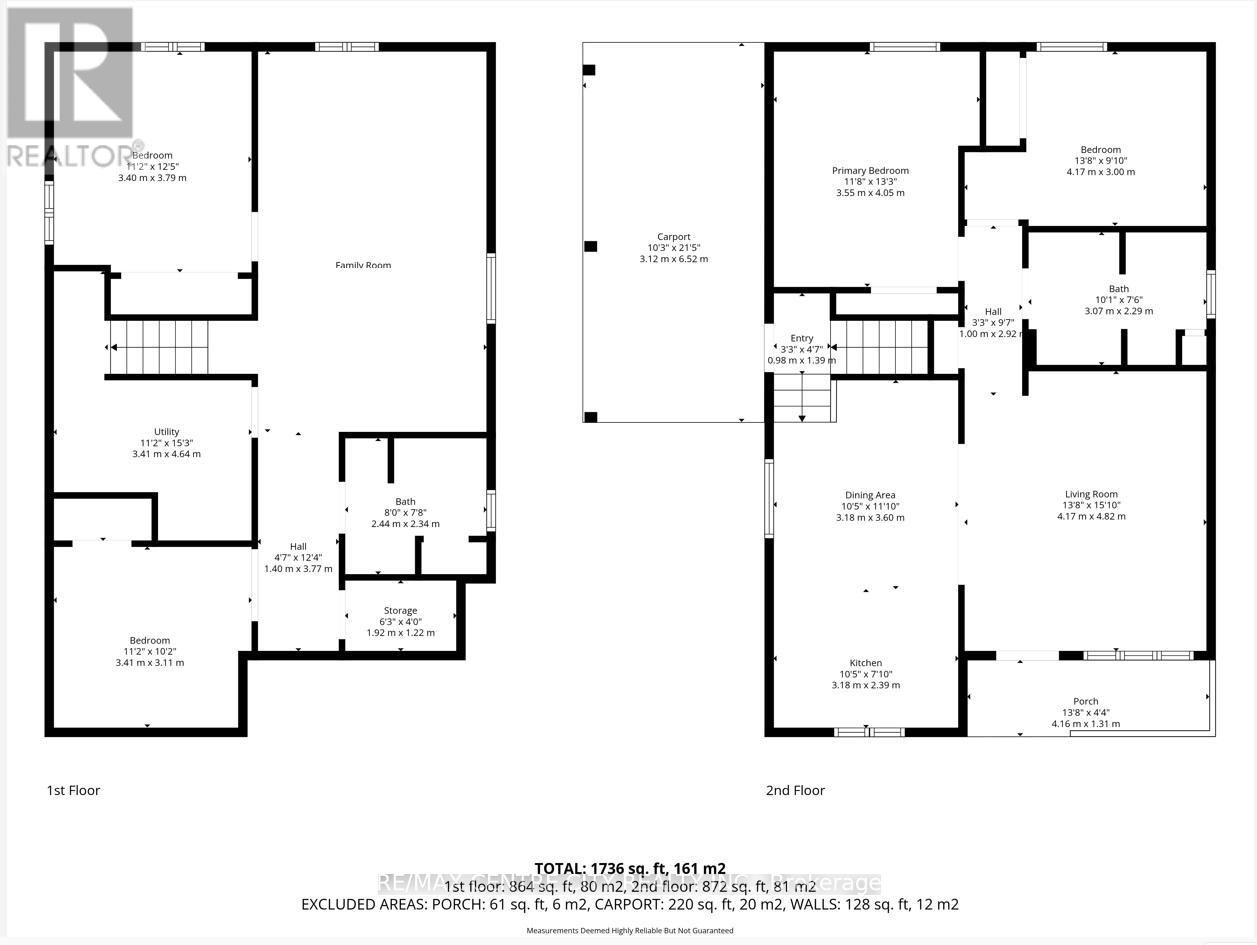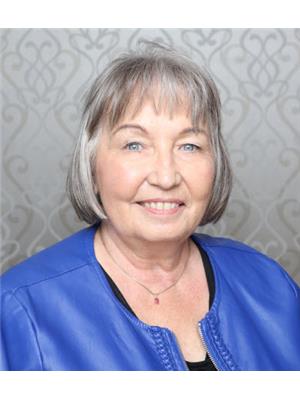10 Cedar Street Aylmer, Ontario N5H 2E5
$515,000
Charming and Affordable Home in the Heart of Aylmer: Welcome to this inviting and well-maintained home just a short stroll from Aylmer's vibrant downtown, local parks, and everyday amenities. This property offers the perfect blend of comfort, functionality, and location. Step inside to discover a bright and spacious interior featuring an open-concept living and dining area with modern finishes, a main floor laundry and beautiful bedrooms filled with natural light. The finished basement is a standout, offering a warm and versatile space with a new bathroom, casual lounge area for movie nights or playtime, a bedroom and a bonus room. Notice the unique touches like a built-in swing and a handcrafted book rack in the children's end of the family room. Outside, enjoy a perfectly fenced backyard with room to relax, garden, play and entertain. Whether you're sipping coffee on the porch or walking to nearby shops and green spaces, this home offers the best of small-town living with modern convenience. Location Highlights: Walkable to parks, grocery stores, and downtown Aylmer; Quiet, family-friendly neighborhood; Close to cafes and community amenities. Don't miss your chance to own this delightful home in one of Aylmer's most accessible and desirable areas. Room Dimensions in the floor plan sketch are the area of greatest width and greatest depth but exclude closets. (id:25517)
Property Details
| MLS® Number | X12551274 |
| Property Type | Single Family |
| Community Name | Aylmer |
| Equipment Type | Water Heater |
| Features | Level, Sump Pump |
| Parking Space Total | 2 |
| Rental Equipment Type | Water Heater |
| Structure | Shed |
Building
| Bathroom Total | 2 |
| Bedrooms Above Ground | 2 |
| Bedrooms Below Ground | 2 |
| Bedrooms Total | 4 |
| Age | 31 To 50 Years |
| Appliances | Dryer, Stove, Washer, Refrigerator |
| Architectural Style | Bungalow |
| Basement Development | Partially Finished |
| Basement Type | Partial (partially Finished) |
| Construction Style Attachment | Detached |
| Cooling Type | Central Air Conditioning |
| Exterior Finish | Vinyl Siding |
| Foundation Type | Poured Concrete |
| Heating Fuel | Natural Gas |
| Heating Type | Forced Air |
| Stories Total | 1 |
| Size Interior | 700 - 1,100 Ft2 |
| Type | House |
| Utility Water | Municipal Water |
Parking
| No Garage |
Land
| Acreage | No |
| Fence Type | Fenced Yard |
| Sewer | Sanitary Sewer |
| Size Depth | 134 Ft ,10 In |
| Size Frontage | 44 Ft ,1 In |
| Size Irregular | 44.1 X 134.9 Ft |
| Size Total Text | 44.1 X 134.9 Ft |
| Zoning Description | R2 |
Rooms
| Level | Type | Length | Width | Dimensions |
|---|---|---|---|---|
| Basement | Family Room | 3.74 m | 6.55 m | 3.74 m x 6.55 m |
| Basement | Bedroom | 3.4 m | 3.79 m | 3.4 m x 3.79 m |
| Basement | Office | 3.4 m | 3.1 m | 3.4 m x 3.1 m |
| Basement | Bathroom | 2.44 m | 2.34 m | 2.44 m x 2.34 m |
| Main Level | Kitchen | 3.18 m | 2.93 m | 3.18 m x 2.93 m |
| Main Level | Dining Room | 3.18 m | 3.61 m | 3.18 m x 3.61 m |
| Main Level | Living Room | 4.17 m | 4.82 m | 4.17 m x 4.82 m |
| Main Level | Bedroom | 3.56 m | 4.04 m | 3.56 m x 4.04 m |
| Main Level | Bedroom 2 | 4.17 m | 3 m | 4.17 m x 3 m |
| Main Level | Bathroom | 3.07 m | 2.29 m | 3.07 m x 2.29 m |
Utilities
| Cable | Installed |
| Electricity | Installed |
| Sewer | Installed |
https://www.realtor.ca/real-estate/29109929/10-cedar-street-aylmer-aylmer
Contact Us
Contact us for more information
Contact Daryl, Your Elgin County Professional
Don't wait! Schedule a free consultation today and let Daryl guide you at every step. Start your journey to your happy place now!

Contact Me
Important Links
About Me
I’m Daryl Armstrong, a full time Real Estate professional working in St.Thomas-Elgin and Middlesex areas.
© 2024 Daryl Armstrong. All Rights Reserved. | Made with ❤️ by Jet Branding
