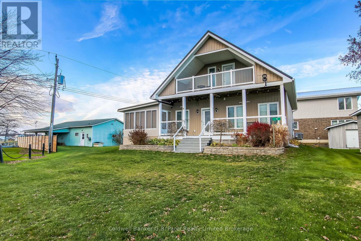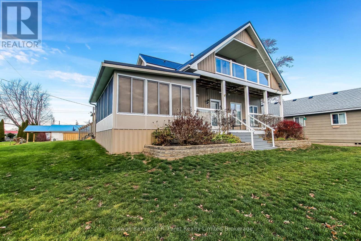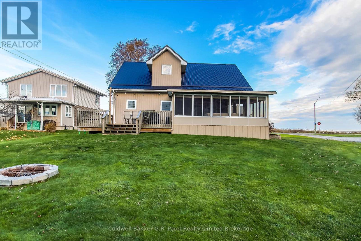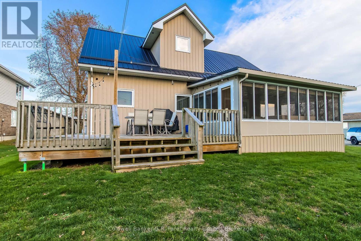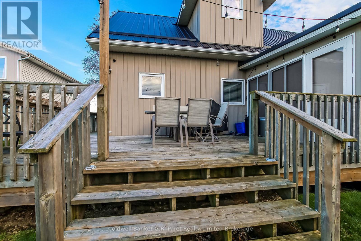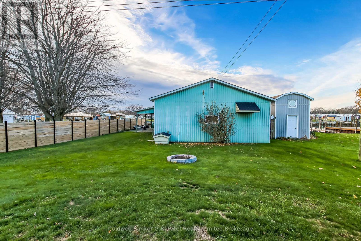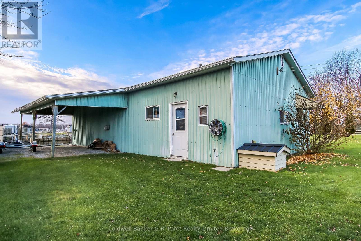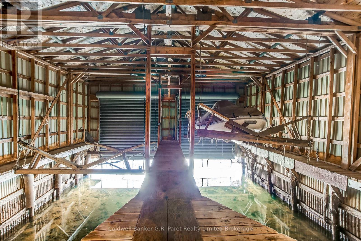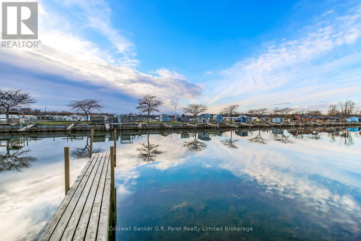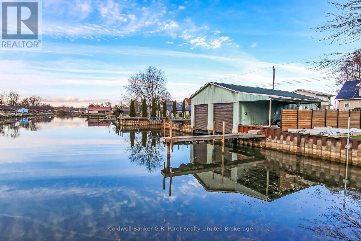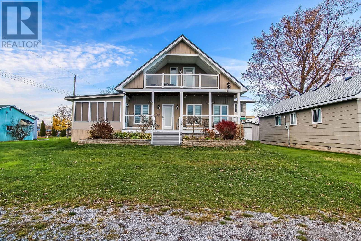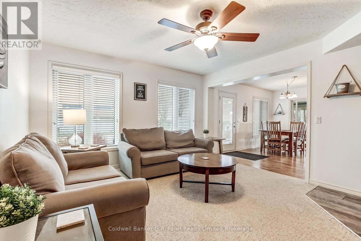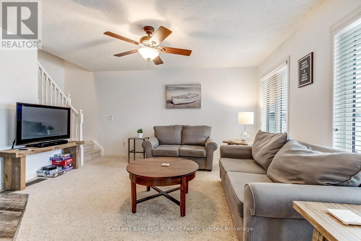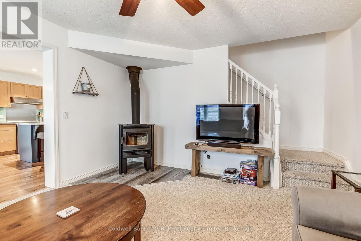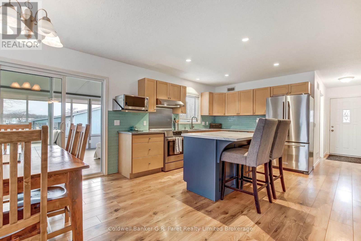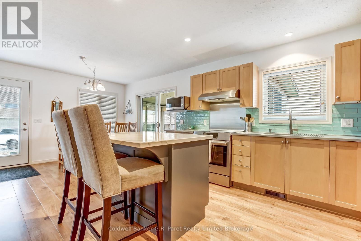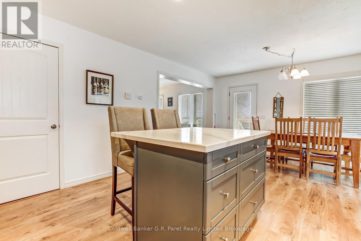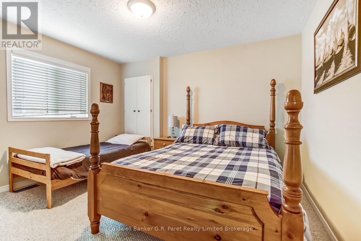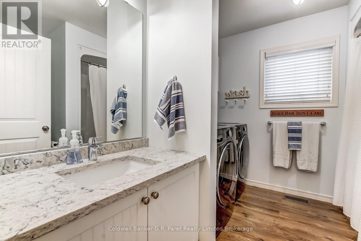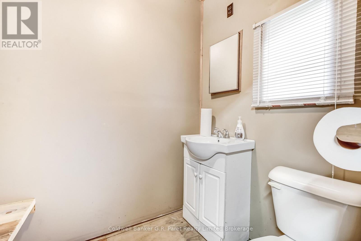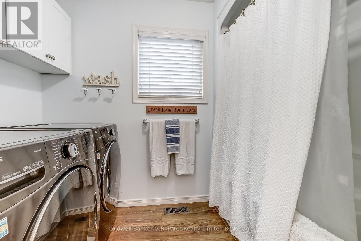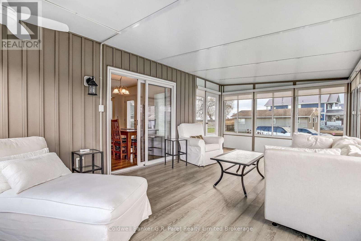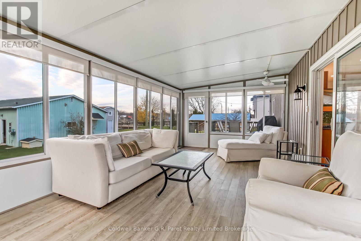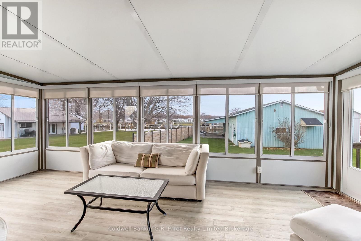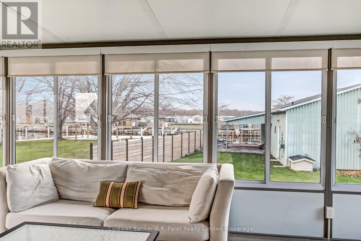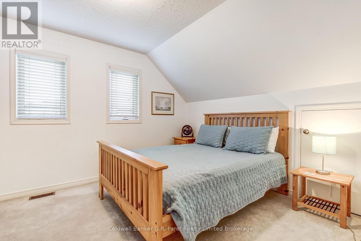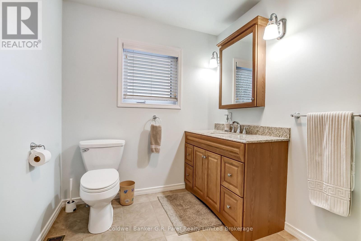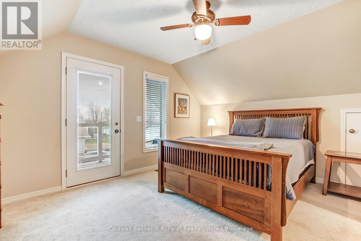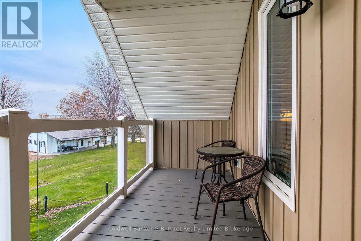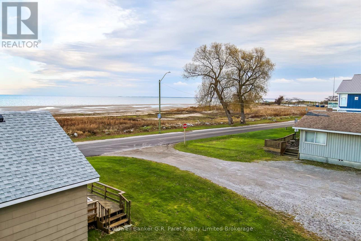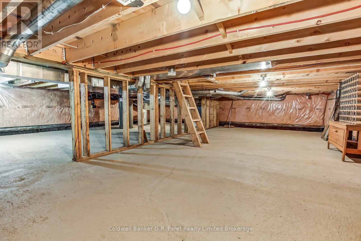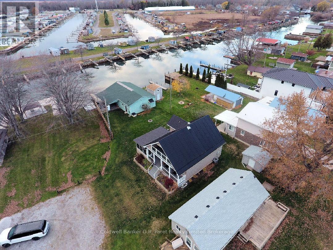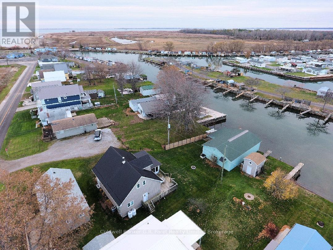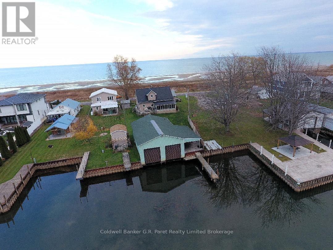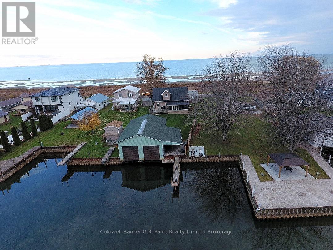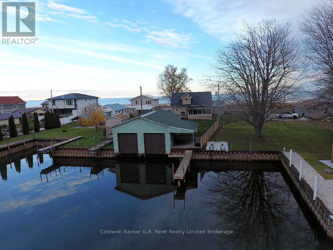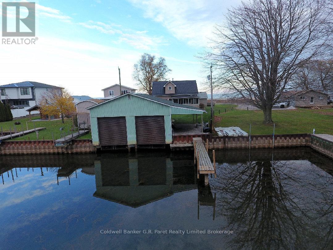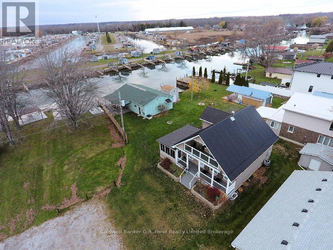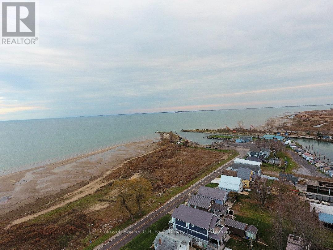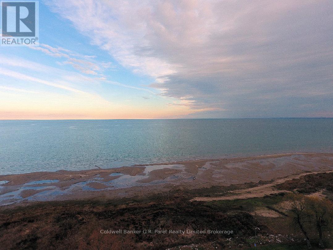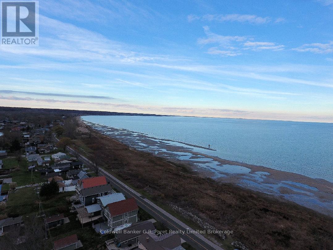1 Duncan Street Norfolk, Ontario N0E 1T0
$1,519,900
OUTSTANDING WATER VIEW PROPERTY ON ONTARIO'S SOUTH COAST! This exceptional home truly has it all. Sweeping panoramic views of Lake Erie's Long Point Bay in front and tranquil vistas of the inland waterways behind. A rare feature, the on-site double boathouse accommodates two 24' boats. Step inside and you're greeted by an abundance of natural light pouring into the open concept living space. The cozy living room features a wood burning stove, perfect for chilly winter evenings. The updated maple kitchen showcases new stainless steel appliances, quartz countertops, a ceramic tile backsplash, and a designer grey center island. The generous dining area flows seamlessly into the three season sunroom, a bright and beautiful addition completed in 2014 that adds 265 sq. ft. of extra living space. This room is ideal for hosting guests and allows easy access to the elevated pressure treated deck. Back inside, the main floor also includes a spacious bedroom with a combined 4pc bath/laundry. Upstairs, the owner's suite offers ample storage, twin attic closets, a full-size closet, and a private bistro deck with breathtaking lake views. A third bedroom and an additional 3pc bath complete the upper level. A 3/4 height basement provides excellent off season storage. The oversized 46' x 28' double boathouse offers plenty of room for multiple large boats. An additional insulated storage area (27'3" x 15'9") with a 2pc washroom presents potential for a mancave, workshop, or continued seasonal storage. Recent upgrades include: Metal Roof (2019), Appliances (2019-2023), Kitchen Updates (2021), Bathroom Counter & Fixtures (2020), Water Heater (2019), Composite Deck & Railing (2022). Discover a property that blends beachside relaxation with boating adventure for a a perfect summer retreat in the charming port community of Turkey Point. Come and experience it for yourself! (id:25517)
Property Details
| MLS® Number | X12563444 |
| Property Type | Single Family |
| Community Name | Turkey Point |
| Amenities Near By | Beach, Marina |
| Community Features | Fishing, School Bus |
| Easement | Other |
| Equipment Type | Propane Tank |
| Features | Cul-de-sac, Level, Sump Pump |
| Parking Space Total | 6 |
| Rental Equipment Type | Propane Tank |
| Structure | Deck, Porch, Outbuilding, Boathouse, Dock |
| Water Front Type | Waterfront On Lake |
Building
| Bathroom Total | 2 |
| Bedrooms Above Ground | 3 |
| Bedrooms Total | 3 |
| Age | 16 To 30 Years |
| Appliances | Water Heater, Dishwasher, Dryer, Microwave, Stove, Washer, Window Coverings, Refrigerator |
| Basement Development | Unfinished |
| Basement Type | Crawl Space (unfinished) |
| Construction Style Attachment | Detached |
| Cooling Type | Central Air Conditioning, Air Exchanger |
| Exterior Finish | Vinyl Siding |
| Fireplace Present | Yes |
| Fireplace Total | 1 |
| Flooring Type | Laminate, Tile |
| Foundation Type | Poured Concrete |
| Heating Fuel | Propane |
| Heating Type | Forced Air |
| Stories Total | 2 |
| Size Interior | 1,100 - 1,500 Ft2 |
| Type | House |
Parking
| Carport | |
| Garage | |
| Covered |
Land
| Access Type | Water Access, Year-round Access, Marina Docking, Private Docking |
| Acreage | No |
| Fence Type | Partially Fenced |
| Land Amenities | Beach, Marina |
| Landscape Features | Landscaped |
| Sewer | Septic System |
| Size Irregular | 195.2 X 81 Acre ; 195.17' X 41.36' X 196.13' X 81.03' |
| Size Total Text | 195.2 X 81 Acre ; 195.17' X 41.36' X 196.13' X 81.03'|under 1/2 Acre |
| Zoning Description | Rr |
Rooms
| Level | Type | Length | Width | Dimensions |
|---|---|---|---|---|
| Second Level | Primary Bedroom | 4.34 m | 3.68 m | 4.34 m x 3.68 m |
| Second Level | Bedroom | 2.87 m | 2.13 m | 2.87 m x 2.13 m |
| Main Level | Living Room | 4.42 m | 3.99 m | 4.42 m x 3.99 m |
| Main Level | Kitchen | 3.99 m | 3.2 m | 3.99 m x 3.2 m |
| Main Level | Dining Room | 3.99 m | 3.2 m | 3.99 m x 3.2 m |
| Main Level | Bedroom | 3.86 m | 3.25 m | 3.86 m x 3.25 m |
| Main Level | Bathroom | 2.79 m | 1.96 m | 2.79 m x 1.96 m |
| Main Level | Sunroom | 6.55 m | 3.51 m | 6.55 m x 3.51 m |
Utilities
| Electricity | Installed |
| Wireless | Available |
| Telephone | Nearby |
| Electricity Connected | Connected |
https://www.realtor.ca/real-estate/29123134/1-duncan-street-norfolk-turkey-point-turkey-point
Contact Us
Contact us for more information

Gary Paret
Broker of Record
124 Broadway
Tillsonburg, Ontario N4G 3P8
Contact Daryl, Your Elgin County Professional
Don't wait! Schedule a free consultation today and let Daryl guide you at every step. Start your journey to your happy place now!

Contact Me
Important Links
About Me
I’m Daryl Armstrong, a full time Real Estate professional working in St.Thomas-Elgin and Middlesex areas.
© 2024 Daryl Armstrong. All Rights Reserved. | Made with ❤️ by Jet Branding
