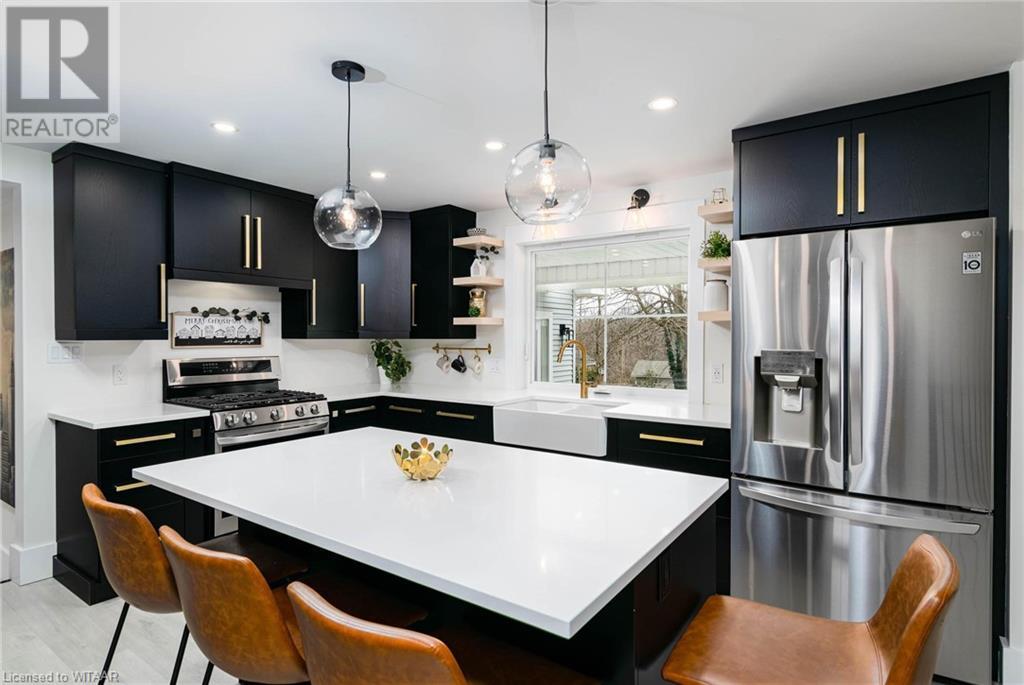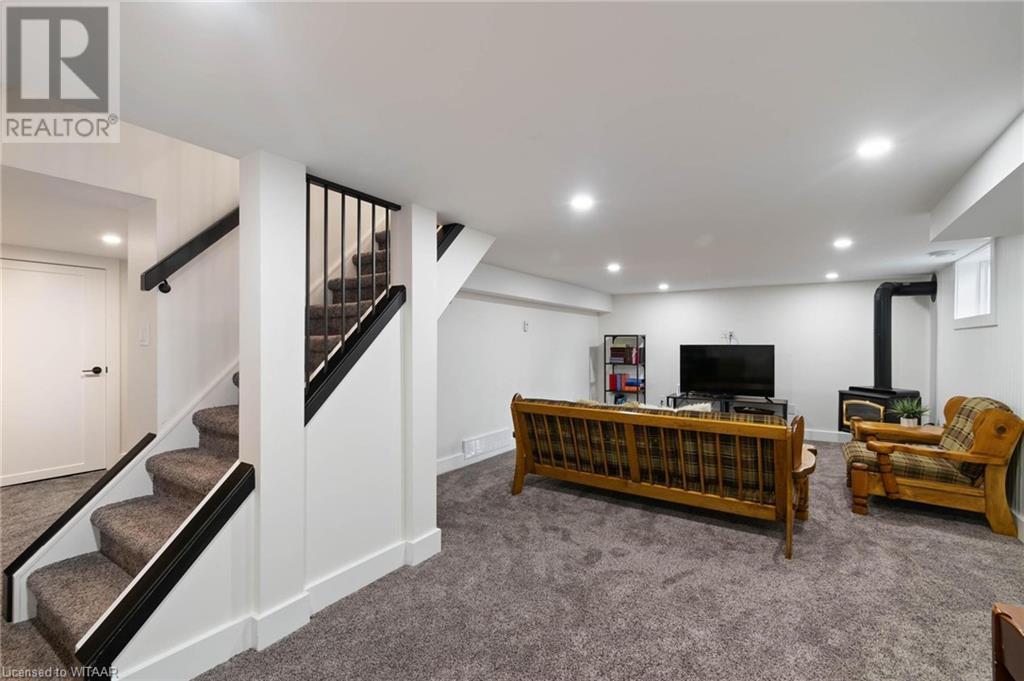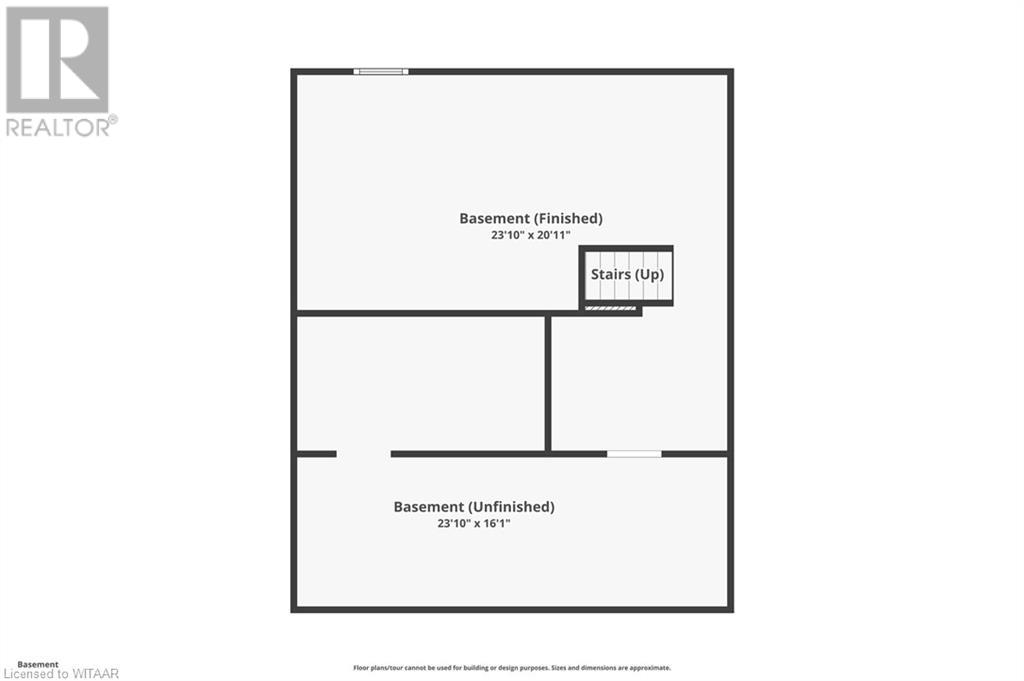55 North Street W Otterville, Ontario N0J 1R0
$944,800
Just west of the Otterville Mill Pond & Falls you'll find this 2-storey rare beauty, located at 55 North St W! You’re situated on a quiet street and in walking distance from the local village store and the Otterville Pool & Park. This home feels brand new as you will see high quality renovations throughout the entire home. Upon arrival you will notice a beautiful covered porch wrapping around the home and presenting the perfect space for evening relaxing with that cup of coffee after a long day. Entering the front everyday entrance you will find yourself welcomed into the main foyer with access to the garage and your main floor laundry, through this entrance you will enter the large remodeled kitchen (2022) with updated appliances, quartz countertops, and a large center island. In view is your family dining room and living room presenting ample space to host friends and family or to relax on your evening in. Next to the living room you will find a library and reading nook perfect for the book-lover. On the second floor you will find 3 large bedrooms, and the updated family bathroom. The primary bedroom features another updated ensuite bathroom with a tiled walk-in shower and standing tub. Additional recent upgrades include doors and windows (2022) and a backyard shed (2024). Lets not forget about the 35' deep heated garage, perfect for all the tools and toys, with a RV parking spot right beside the garage! Your deep backyard presents the perfect space for family fun with room for a trampoline, playhouse, and more! This one you’ll have to see for yourself. More information available upon request. (id:25517)
Property Details
| MLS® Number | 40654983 |
| Property Type | Single Family |
| Amenities Near By | Park, Playground |
| Community Features | Quiet Area |
| Equipment Type | None |
| Features | Paved Driveway |
| Parking Space Total | 7 |
| Rental Equipment Type | None |
| Structure | Porch |
Building
| Bathroom Total | 3 |
| Bedrooms Above Ground | 3 |
| Bedrooms Total | 3 |
| Appliances | Central Vacuum, Dishwasher, Dryer, Refrigerator, Water Meter, Water Softener, Washer, Gas Stove(s) |
| Architectural Style | 2 Level |
| Basement Development | Partially Finished |
| Basement Type | Full (partially Finished) |
| Constructed Date | 1910 |
| Construction Style Attachment | Detached |
| Cooling Type | Central Air Conditioning |
| Exterior Finish | Vinyl Siding |
| Fixture | Ceiling Fans |
| Foundation Type | Block |
| Half Bath Total | 1 |
| Heating Fuel | Natural Gas |
| Heating Type | Forced Air |
| Stories Total | 2 |
| Size Interior | 1813 Sqft |
| Type | House |
| Utility Water | Municipal Water |
Parking
| Attached Garage |
Land
| Acreage | No |
| Land Amenities | Park, Playground |
| Landscape Features | Landscaped |
| Sewer | Septic System |
| Size Depth | 166 Ft |
| Size Frontage | 88 Ft |
| Size Irregular | 0.33 |
| Size Total | 0.33 Ac|under 1/2 Acre |
| Size Total Text | 0.33 Ac|under 1/2 Acre |
| Zoning Description | R1-46 |
Rooms
| Level | Type | Length | Width | Dimensions |
|---|---|---|---|---|
| Second Level | Bedroom | 14'5'' x 10'6'' | ||
| Second Level | Bedroom | 13'9'' x 11'0'' | ||
| Second Level | 4pc Bathroom | 9'11'' x 5'1'' | ||
| Second Level | Full Bathroom | 9'11'' x 7'10'' | ||
| Second Level | Primary Bedroom | 14'5'' x 10'2'' | ||
| Basement | Storage | 23'10'' x 16'1'' | ||
| Basement | Recreation Room | 23'10'' x 20'11'' | ||
| Main Level | 2pc Bathroom | 7'5'' x 4'8'' | ||
| Main Level | Office | 9'8'' x 6'11'' | ||
| Main Level | Living Room | 19'11'' x 16'0'' | ||
| Main Level | Dining Room | 13'4'' x 10'7'' | ||
| Main Level | Kitchen | 14'11'' x 14'0'' | ||
| Main Level | Laundry Room | 8'1'' x 6'0'' | ||
| Main Level | Foyer | 6'0'' x 6'7'' |
https://www.realtor.ca/real-estate/27489874/55-north-street-w-otterville
Interested?
Contact us for more information

Derrek De Jonge
Salesperson
11 Main Street West
Norwich, Ontario N0J 1P0
Contact Daryl, Your Elgin County Professional
Don't wait! Schedule a free consultation today and let Daryl guide you at every step. Start your journey to your happy place now!

Contact Me
Important Links
About Me
I’m Daryl Armstrong, a full time Real Estate professional working in St.Thomas-Elgin and Middlesex areas.
© 2024 Daryl Armstrong. All Rights Reserved. | Made with ❤️ by Jet Branding






































