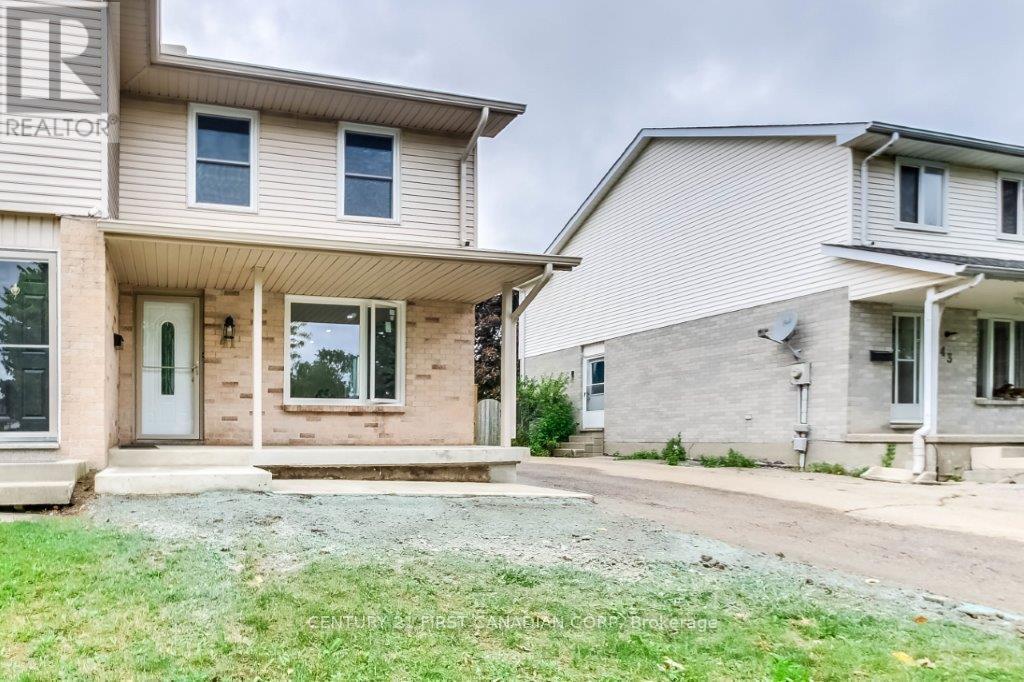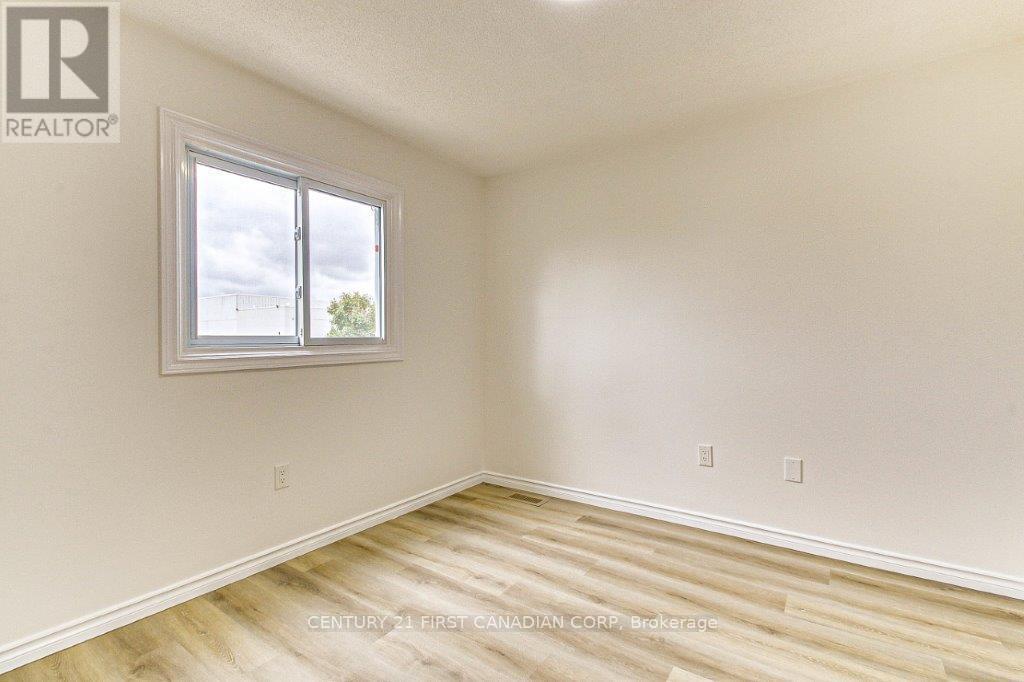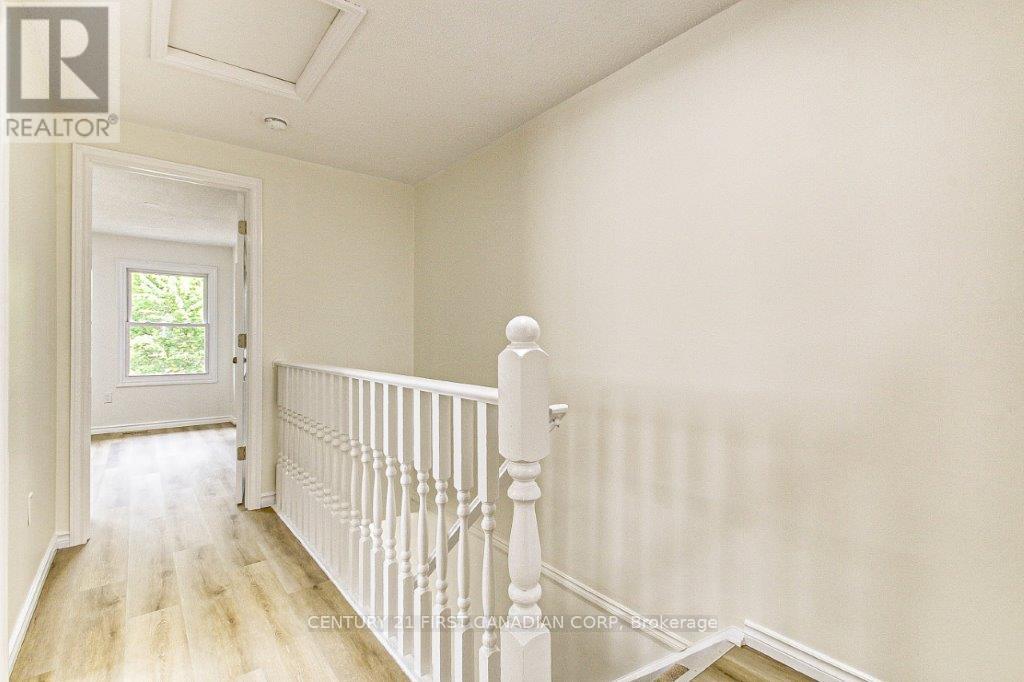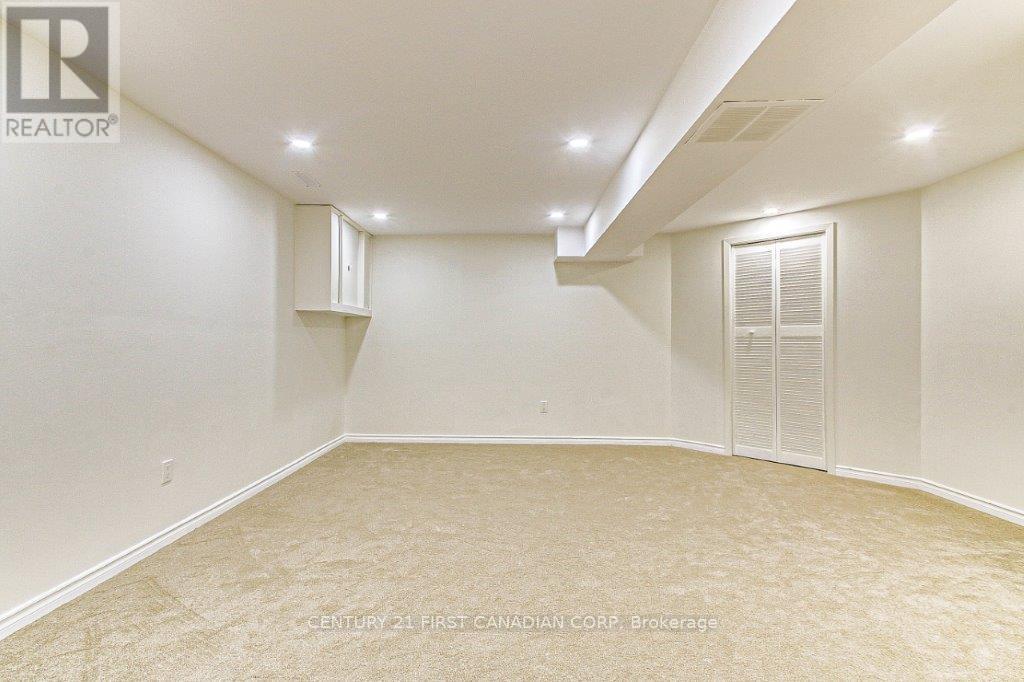41 Erica Crescent London, Ontario N6E 3P4
$549,900
A beautifully completely renovated house, blending modern convenience with timeless charm, welcomes you with its open-concept layout and high-end finishes. Upon entering, you are greeted by expansive windows that flood the space with natural light, highlighting the sleek plank floors and fresh neutral paint tones throughout. The living area seamlessly flows into a gourmet kitchen, featuring double edge quartz countertops, backsplash, stainless steel appliances, custom cabinetry with push to open system and a cozy quartz counter corner. Upgraded LED lights and extensive pot lights all over. Upstairs, spacious bedrooms offer mirrored closet doors with two closets in the master. New bathroom with custom quartz vanity, tub and porcelain tiles. Additional updates including (Doors, nobs, tiles in wet areas, exterior back siding, eavestrough, downspout and new front concrete pad). Finished basement with recreation room and new 3-piece bathroom. Back yard with patio and shed. Hydroseeding just applied to the private back yard to improve the lawn. Backing to greenspace for full privacy. Close to all amenities. (id:25517)
Property Details
| MLS® Number | X9377249 |
| Property Type | Single Family |
| Community Name | South X |
| Amenities Near By | Public Transit |
| Equipment Type | None |
| Features | Irregular Lot Size, Backs On Greenbelt, Conservation/green Belt |
| Parking Space Total | 2 |
| Rental Equipment Type | None |
| Structure | Patio(s) |
Building
| Bathroom Total | 3 |
| Bedrooms Above Ground | 3 |
| Bedrooms Total | 3 |
| Appliances | Water Heater, Dishwasher, Dryer, Refrigerator, Stove, Washer |
| Basement Development | Finished |
| Basement Type | N/a (finished) |
| Construction Style Attachment | Semi-detached |
| Cooling Type | Central Air Conditioning |
| Exterior Finish | Brick, Vinyl Siding |
| Foundation Type | Poured Concrete |
| Half Bath Total | 1 |
| Heating Fuel | Natural Gas |
| Heating Type | Forced Air |
| Stories Total | 2 |
| Type | House |
| Utility Water | Municipal Water |
Land
| Acreage | No |
| Fence Type | Fenced Yard |
| Land Amenities | Public Transit |
| Sewer | Sanitary Sewer |
| Size Depth | 116 Ft ,5 In |
| Size Frontage | 30 Ft |
| Size Irregular | 30.07 X 116.43 Ft |
| Size Total Text | 30.07 X 116.43 Ft |
Rooms
| Level | Type | Length | Width | Dimensions |
|---|---|---|---|---|
| Second Level | Primary Bedroom | 2.99 m | 4.42 m | 2.99 m x 4.42 m |
| Second Level | Bedroom 2 | 3.02 m | 2.47 m | 3.02 m x 2.47 m |
| Second Level | Bedroom 3 | 2.9 m | 2.83 m | 2.9 m x 2.83 m |
| Lower Level | Recreational, Games Room | 4.6 m | 5.91 m | 4.6 m x 5.91 m |
| Main Level | Kitchen | 4.84 m | 2.69 m | 4.84 m x 2.69 m |
| Main Level | Dining Room | 2.32 m | 3.69 m | 2.32 m x 3.69 m |
| Main Level | Living Room | 5 m | 3.99 m | 5 m x 3.99 m |
https://www.realtor.ca/real-estate/27490904/41-erica-crescent-london-south-x
Interested?
Contact us for more information
Contact Daryl, Your Elgin County Professional
Don't wait! Schedule a free consultation today and let Daryl guide you at every step. Start your journey to your happy place now!

Contact Me
Important Links
About Me
I’m Daryl Armstrong, a full time Real Estate professional working in St.Thomas-Elgin and Middlesex areas.
© 2024 Daryl Armstrong. All Rights Reserved. | Made with ❤️ by Jet Branding





























