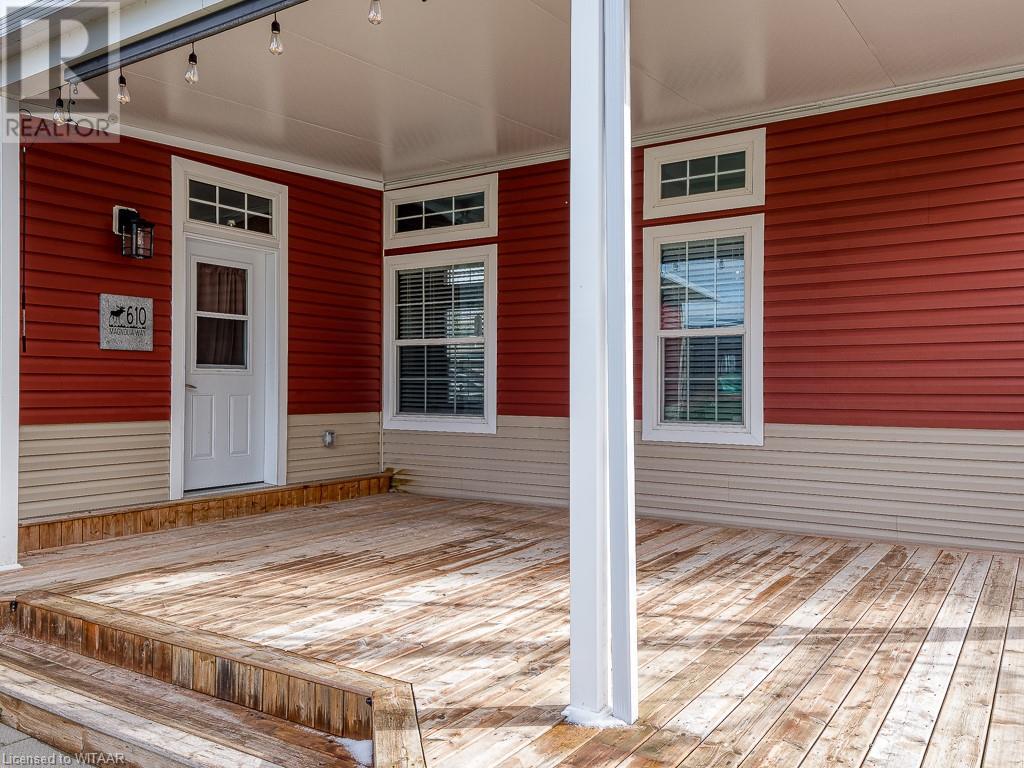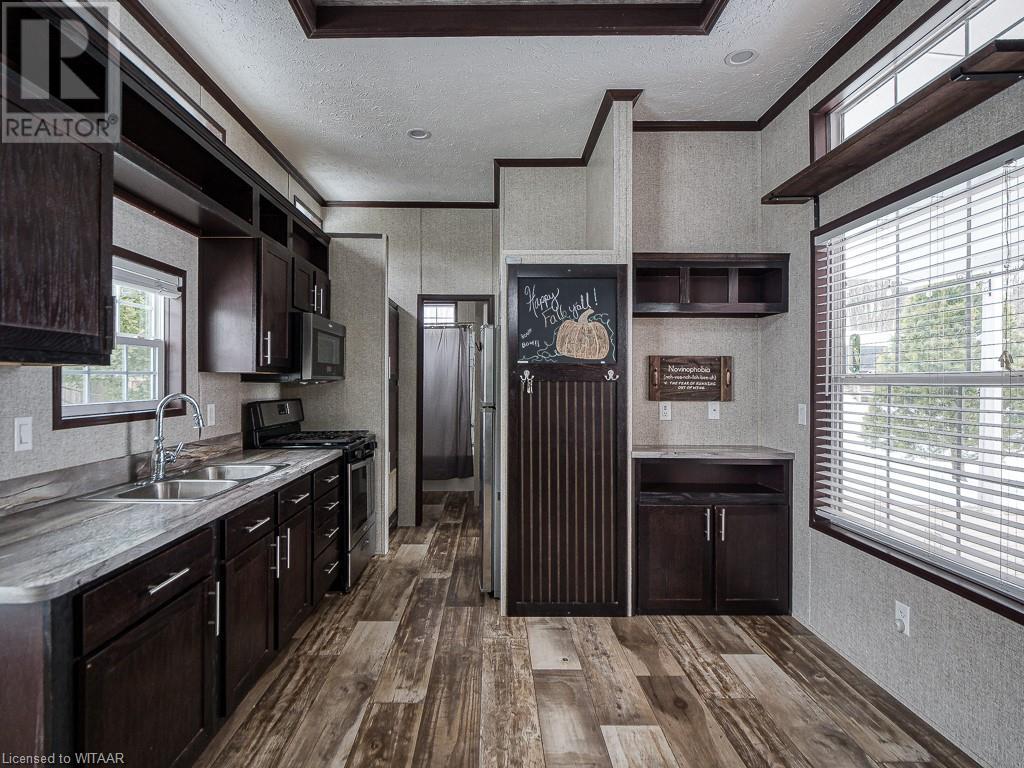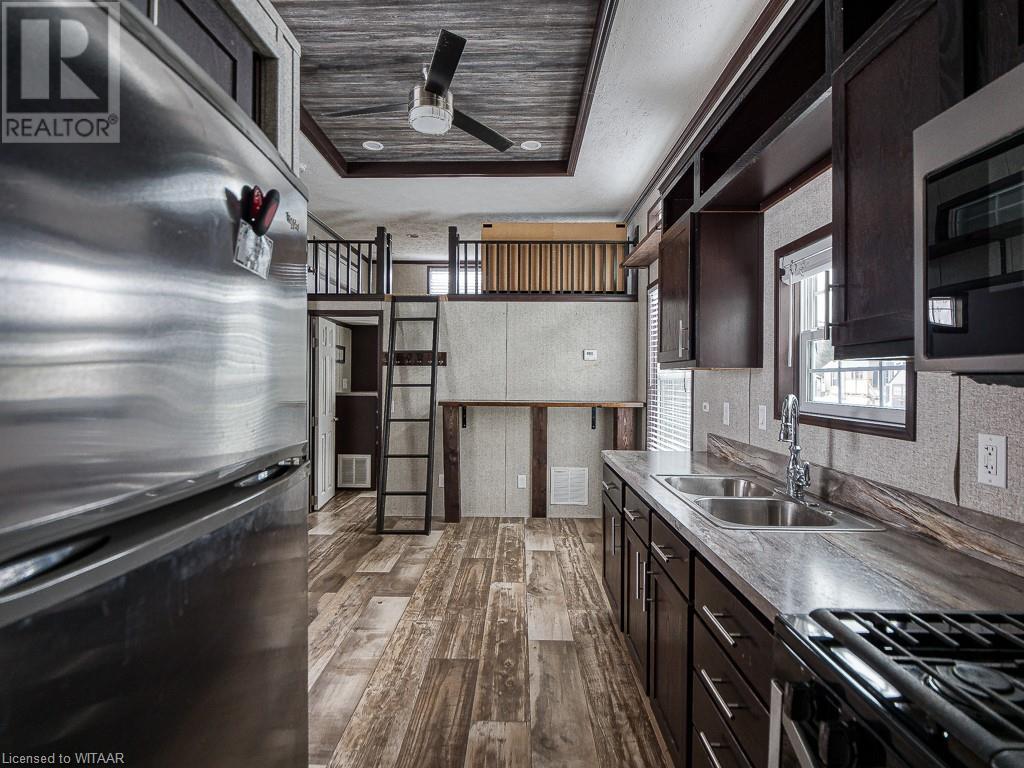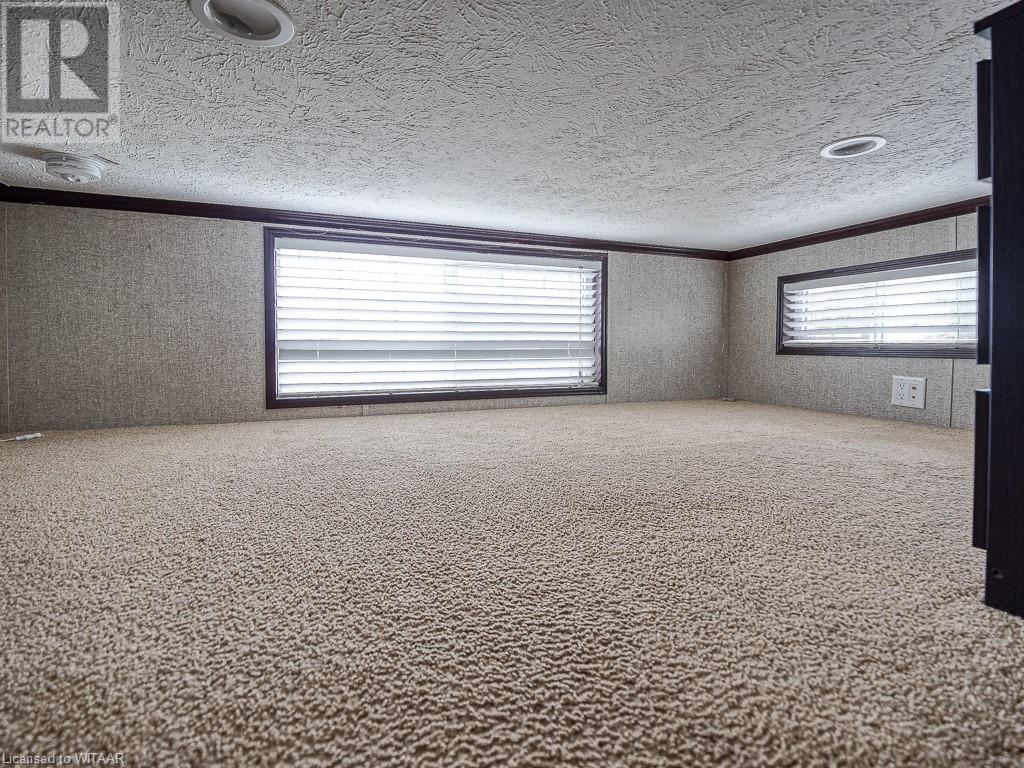923590 92 Road Unit# 610 Happy Hills, Ontario N0J 1J0
$149,900
SELLER WILLING TO NEGOTIATE PARK ACCESS FEE AS PART OF SALE. Welcome to 610 Magnolia Way, a stunning mobile home in the 9-month seasonal section of Happy Hills Resort. Embrace the resort lifestyle with an abundance of recently added and updated amenities, including adult-only and family pools, splash pad, playgrounds, dog parks, bike and skate park, inflatables course, petting zoo, tennis and volleyball courts, activities, crafts for the kids, horseshoe pits and so much more, all waiting for you to explore. This modern and updated mobile home was built in 2019 and features a spacious primary bedroom addition completed in 2021. With 3 bedrooms plus a bonus loft, there's plenty of space for everyone. The interior boasts luxury vinyl plank flooring and stainless steel appliances, making resort living feel like you never left your home. On a large corner lot, this property offers a private firepit area where you can relax and unwind. You'll also find a shed with hydro, perfect for storage. The driveway comfortably accommodates 2.5 cars, leaving room for a golf cart. Plus, enjoy the outdoors on the spacious deck, complete with a sunshade for those sunny days. With so much to offer and the possibility to easily add laundry facilities, this home is an incredible opportunity to embrace resort living at its finest. Don't miss your chance to own this gem in Happy Hills Resort! (id:25517)
Property Details
| MLS® Number | 40646592 |
| Property Type | Single Family |
| Amenities Near By | Golf Nearby, Park, Playground |
| Community Features | Community Centre |
| Equipment Type | Propane Tank |
| Features | Corner Site, Paved Driveway, Country Residential, Recreational, Laundry- Coin Operated |
| Parking Space Total | 2 |
| Pool Type | Indoor Pool |
| Rental Equipment Type | Propane Tank |
| Structure | Shed, Porch, Tennis Court |
Building
| Bathroom Total | 1 |
| Bedrooms Above Ground | 3 |
| Bedrooms Total | 3 |
| Appliances | Refrigerator, Satellite Dish, Microwave Built-in, Gas Stove(s), Window Coverings |
| Architectural Style | Mobile Home |
| Basement Type | None |
| Constructed Date | 2019 |
| Construction Style Attachment | Detached |
| Cooling Type | Central Air Conditioning |
| Exterior Finish | Vinyl Siding, Steel |
| Fire Protection | Smoke Detectors |
| Fireplace Fuel | Electric |
| Fireplace Present | Yes |
| Fireplace Total | 1 |
| Fireplace Type | Other - See Remarks |
| Fixture | Ceiling Fans |
| Heating Fuel | Propane |
| Heating Type | Forced Air |
| Stories Total | 1 |
| Size Interior | 798 Sqft |
| Type | Mobile Home |
| Utility Water | Community Water System |
Land
| Access Type | Road Access |
| Acreage | No |
| Land Amenities | Golf Nearby, Park, Playground |
| Sewer | Septic System |
| Size Total Text | Under 1/2 Acre |
| Zoning Description | Rec-7 |
Rooms
| Level | Type | Length | Width | Dimensions |
|---|---|---|---|---|
| Main Level | Living Room | 14'5'' x 11'10'' | ||
| Main Level | Kitchen | 12'0'' x 10'7'' | ||
| Main Level | Dining Room | 6'3'' x 10'7'' | ||
| Main Level | Bedroom | 11'7'' x 5'10'' | ||
| Main Level | Bedroom | 7'5'' x 10'7'' | ||
| Main Level | Primary Bedroom | 11'3'' x 11'4'' | ||
| Main Level | 4pc Bathroom | Measurements not available |
Utilities
| Telephone | Available |
https://www.realtor.ca/real-estate/27410702/923590-92-road-unit-610-happy-hills
Interested?
Contact us for more information
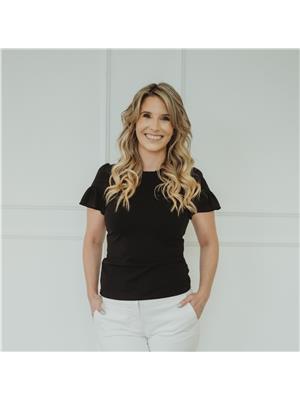
Cassandra Benard
Broker
www.facebook.com/cassandrabenardocrealtyteam
www.instagram.com/cassandra_ocrealtyteam
111 Huron St
Woodstock, Ontario N4S 6Z6
Contact Daryl, Your Elgin County Professional
Don't wait! Schedule a free consultation today and let Daryl guide you at every step. Start your journey to your happy place now!

Contact Me
Important Links
About Me
I’m Daryl Armstrong, a full time Real Estate professional working in St.Thomas-Elgin and Middlesex areas.
© 2024 Daryl Armstrong. All Rights Reserved. | Made with ❤️ by Jet Branding





