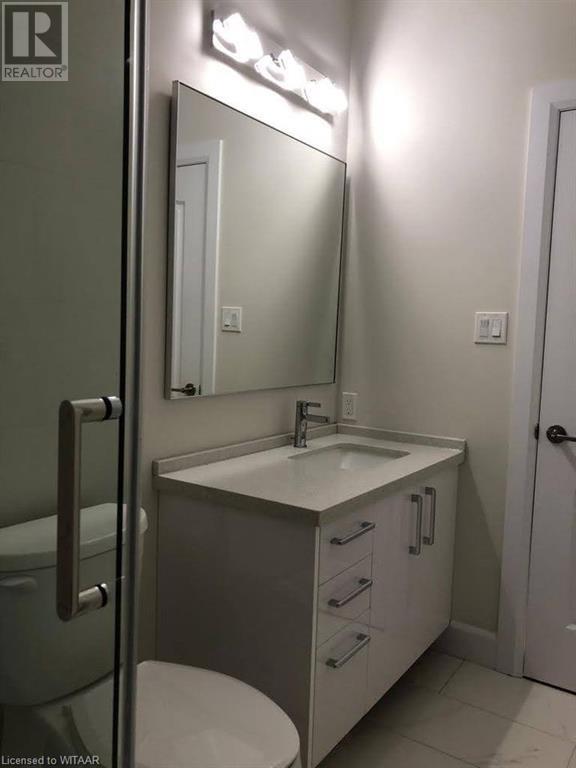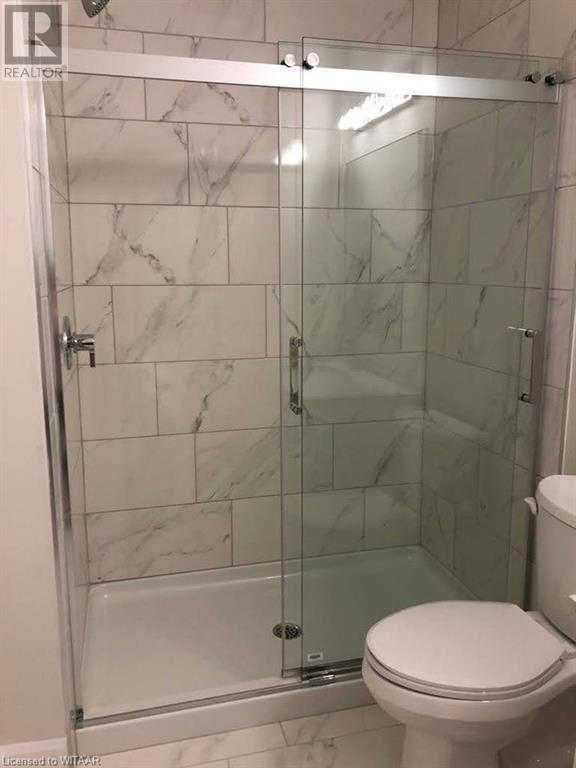2610 Kettering Place Place Unit# 49 London, Ontario N6M 0J4
$2,750 Monthly
Property Management
Welcome to this spacious and modern 3-bedroom, 2.5-bath condo unit located in a quiet, family-friendly neighborhood in London, Ontario. This well-maintained property offers an ideal living space for families, professionals, or anyone seeking comfort and convenience. The main floor features an open-concept layout with a bright living room, perfect for relaxation and entertaining. The kitchen is equipped with stainless steel appliances, ample cabinet space, and a breakfast bar. A cozy dining area sits adjacent, making it ideal for family meals. A convenient half-bathroom completes the main level. Upstairs, you'll find three generously sized bedrooms, including a master bedroom with a private ensuite bathroom and walk-in closet. Two additional bedrooms share a full bath, and all rooms are filled with natural light, offering a warm and welcoming atmosphere. Additional features include in-unit laundry, a private balcony for outdoor enjoyment with a view of the park, and an attached garage with extra parking space. Situated close to schools, parks, shopping centers, and public transit, this condo offers easy access to everything you need. Don't miss this opportunity to make 2610 Kettering Place, Unit 49, your next home! Requires Proof of income (Job letter), Equifax full credit report, 3 Recent pay stubs, referrals (personal and work) along with the rental application. Water Heater Rental $43 extra paid by the tenant. (id:25517)
Property Details
| MLS® Number | 40654775 |
| Property Type | Single Family |
| Amenities Near By | Airport, Hospital, Park, Place Of Worship, Playground, Public Transit, Schools, Shopping |
| Equipment Type | Water Heater |
| Features | Balcony |
| Parking Space Total | 3 |
| Rental Equipment Type | Water Heater |
Building
| Bathroom Total | 3 |
| Bedrooms Above Ground | 3 |
| Bedrooms Total | 3 |
| Appliances | Dishwasher, Dryer, Refrigerator, Stove, Washer, Hood Fan, Window Coverings |
| Architectural Style | 3 Level |
| Basement Type | None |
| Construction Style Attachment | Attached |
| Cooling Type | Central Air Conditioning |
| Exterior Finish | Concrete |
| Half Bath Total | 1 |
| Heating Type | Forced Air |
| Stories Total | 3 |
| Size Interior | 2004 Sqft |
| Type | Row / Townhouse |
| Utility Water | Municipal Water |
Parking
| Attached Garage |
Land
| Access Type | Road Access, Highway Access, Highway Nearby |
| Acreage | No |
| Land Amenities | Airport, Hospital, Park, Place Of Worship, Playground, Public Transit, Schools, Shopping |
| Sewer | Municipal Sewage System |
| Size Depth | 81 Ft |
| Size Frontage | 24 Ft |
| Size Total Text | Under 1/2 Acre |
| Zoning Description | R5-6(8) R6-5(31) R7(1 |
Rooms
| Level | Type | Length | Width | Dimensions |
|---|---|---|---|---|
| Second Level | Kitchen/dining Room | 12'4'' x 8'6'' | ||
| Second Level | 2pc Bathroom | Measurements not available | ||
| Third Level | 3pc Bathroom | Measurements not available | ||
| Third Level | Bedroom | 12'1'' x 11'6'' | ||
| Third Level | Bedroom | 11'2'' x 12'4'' | ||
| Third Level | Primary Bedroom | 14'0'' x 13'0'' | ||
| Third Level | Full Bathroom | Measurements not available | ||
| Lower Level | Utility Room | Measurements not available |
https://www.realtor.ca/real-estate/27479707/2610-kettering-place-place-unit-49-london
Interested?
Contact us for more information

Tash Patel
Salesperson
425 Dundas Street
Woodstock, Ontario N4S 1B8
Contact Daryl, Your Elgin County Professional
Don't wait! Schedule a free consultation today and let Daryl guide you at every step. Start your journey to your happy place now!

Contact Me
Important Links
About Me
I’m Daryl Armstrong, a full time Real Estate professional working in St.Thomas-Elgin and Middlesex areas.
© 2024 Daryl Armstrong. All Rights Reserved. | Made with ❤️ by Jet Branding














