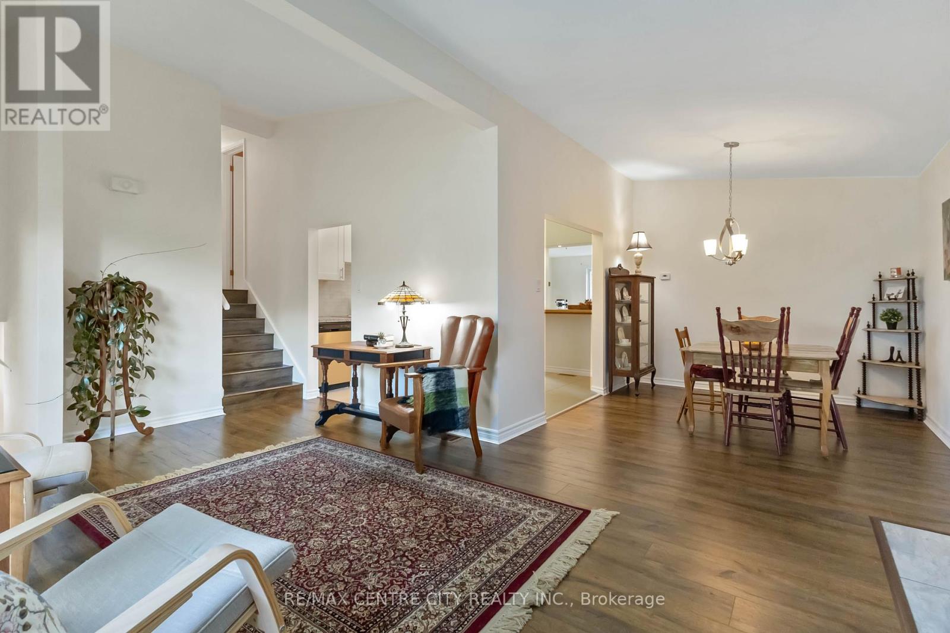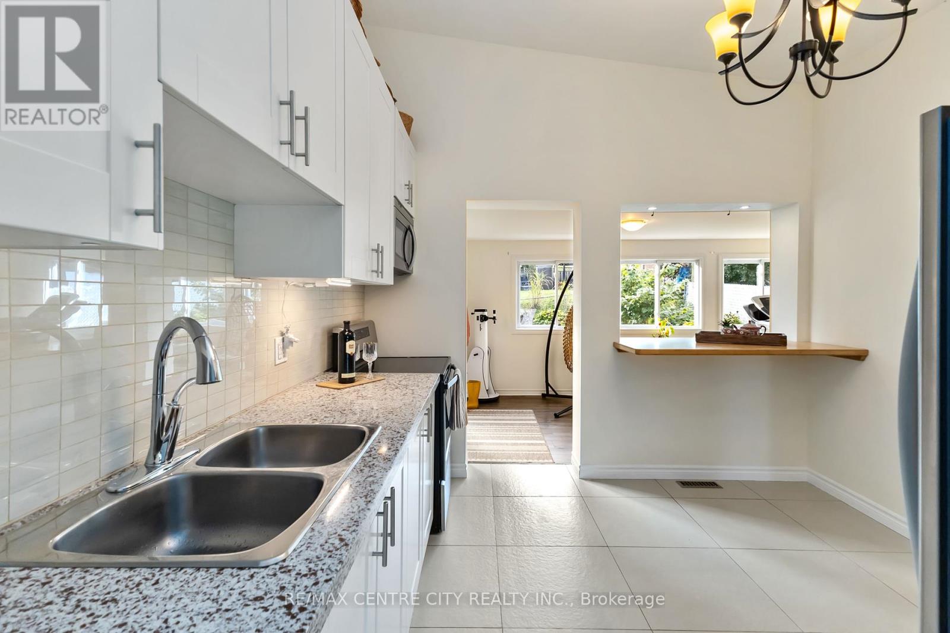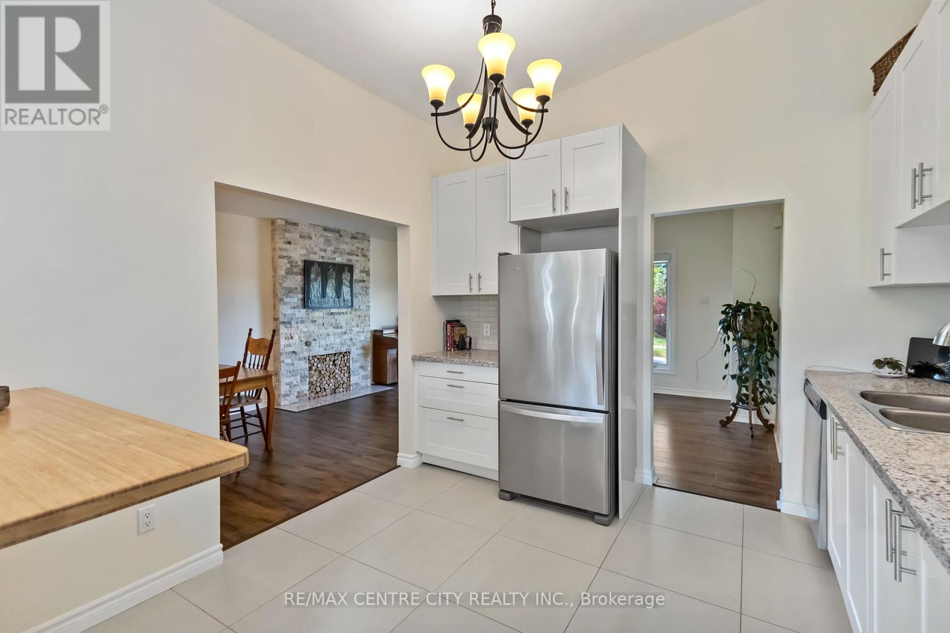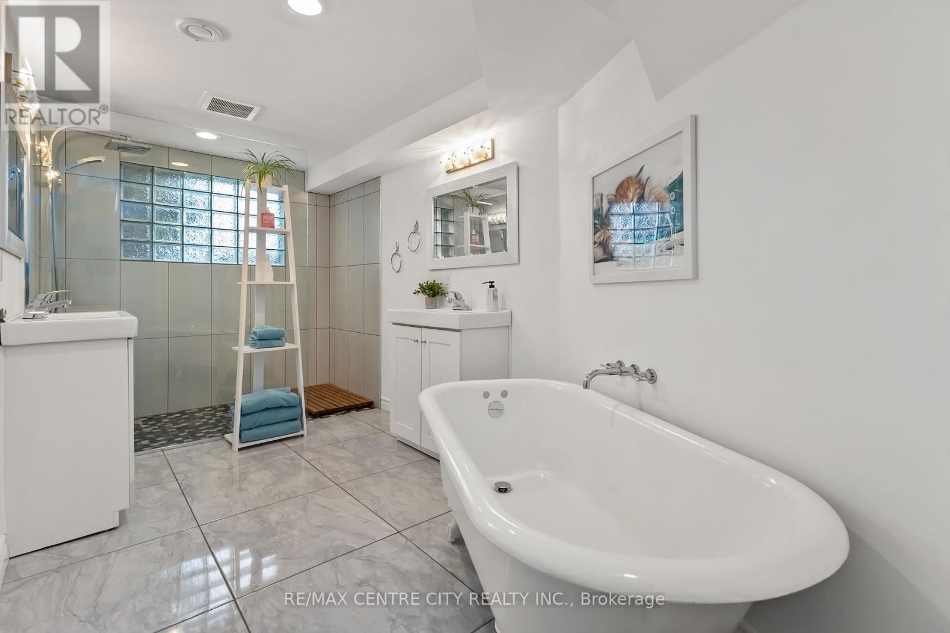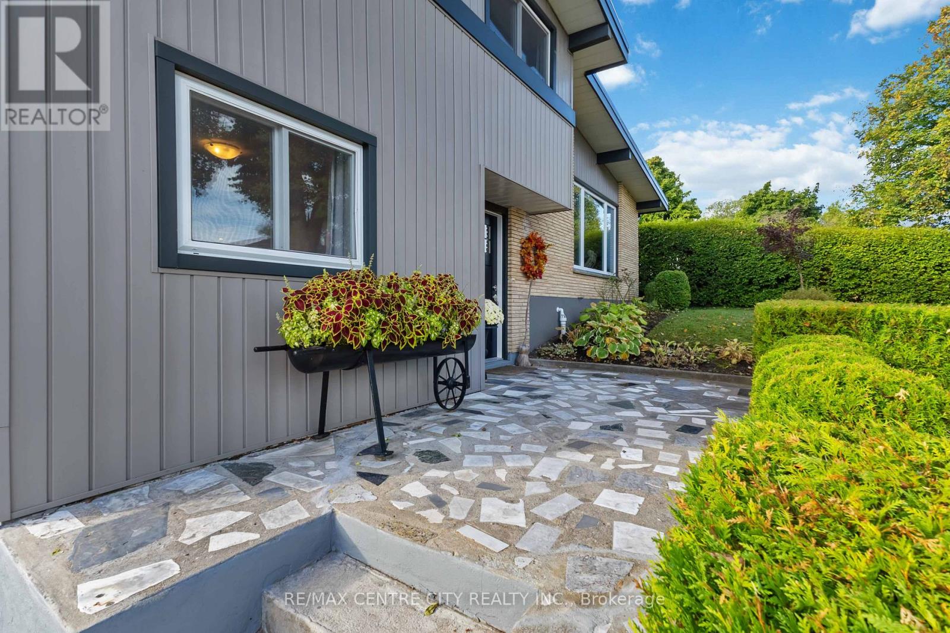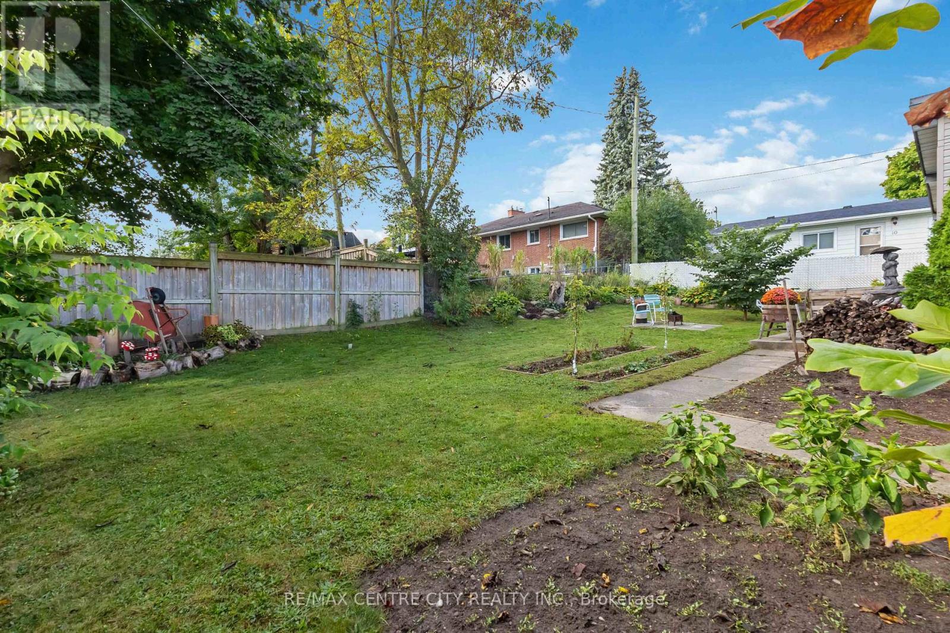3 Sumner Road London, Ontario N5Z 3Y8
$649,900
This meticulously maintained side-split home offers a perfect blend of modern upgrades and timeless charm. Boasting 4 spacious bedrooms, including a master suite complete with a private luxurious ensuite and a large walk-in closet, this home is ideal for growing families. The family room features large windows with a lovely backyard view, perfect for relaxing or entertaining.You'll love the finished basement, offering additional living space or potential for a home office. With a new roof and freshly painted, this home is move-in ready! Situated in a convenient location, you're just minutes away from hospitals, Highway, supermarkets, and entertainment. Don't miss the opportunity to own this stunning property in a sought-after neighbourhood! (id:25517)
Property Details
| MLS® Number | X9371747 |
| Property Type | Single Family |
| Community Name | South T |
| Features | Carpet Free |
| Parking Space Total | 6 |
Building
| Bathroom Total | 2 |
| Bedrooms Above Ground | 3 |
| Bedrooms Below Ground | 1 |
| Bedrooms Total | 4 |
| Appliances | Water Heater, Refrigerator, Stove, Washer |
| Basement Development | Finished |
| Basement Type | N/a (finished) |
| Construction Style Attachment | Detached |
| Construction Style Split Level | Sidesplit |
| Cooling Type | Central Air Conditioning |
| Exterior Finish | Aluminum Siding, Brick |
| Foundation Type | Poured Concrete |
| Heating Fuel | Natural Gas |
| Heating Type | Forced Air |
| Type | House |
| Utility Water | Municipal Water |
Land
| Acreage | No |
| Sewer | Sanitary Sewer |
| Size Depth | 90 Ft ,2 In |
| Size Frontage | 68 Ft ,1 In |
| Size Irregular | 68.15 X 90.23 Ft |
| Size Total Text | 68.15 X 90.23 Ft |
Rooms
| Level | Type | Length | Width | Dimensions |
|---|---|---|---|---|
| Basement | Recreational, Games Room | 4.19 m | 6.99 m | 4.19 m x 6.99 m |
| Basement | Laundry Room | 2.28 m | 4.59 m | 2.28 m x 4.59 m |
| Basement | Bedroom | 3.16 m | 5.59 m | 3.16 m x 5.59 m |
| Basement | Bathroom | 2.13 m | 5.53 m | 2.13 m x 5.53 m |
| Main Level | Kitchen | 3.41 m | 3.37 m | 3.41 m x 3.37 m |
| Main Level | Bathroom | 1.95 m | 3.37 m | 1.95 m x 3.37 m |
| Main Level | Family Room | 5.81 m | 2.8 m | 5.81 m x 2.8 m |
| Main Level | Living Room | 5.81 m | 3.41 m | 5.81 m x 3.41 m |
| Main Level | Dining Room | 2.98 m | 3.52 m | 2.98 m x 3.52 m |
| Main Level | Bedroom | 3.19 m | 3.37 m | 3.19 m x 3.37 m |
| Main Level | Bedroom | 2.47 m | 2.99 m | 2.47 m x 2.99 m |
| Main Level | Bedroom | 2.66 m | 3.43 m | 2.66 m x 3.43 m |
https://www.realtor.ca/real-estate/27477349/3-sumner-road-london-south-t
Interested?
Contact us for more information
Contact Daryl, Your Elgin County Professional
Don't wait! Schedule a free consultation today and let Daryl guide you at every step. Start your journey to your happy place now!

Contact Me
Important Links
About Me
I’m Daryl Armstrong, a full time Real Estate professional working in St.Thomas-Elgin and Middlesex areas.
© 2024 Daryl Armstrong. All Rights Reserved. | Made with ❤️ by Jet Branding






