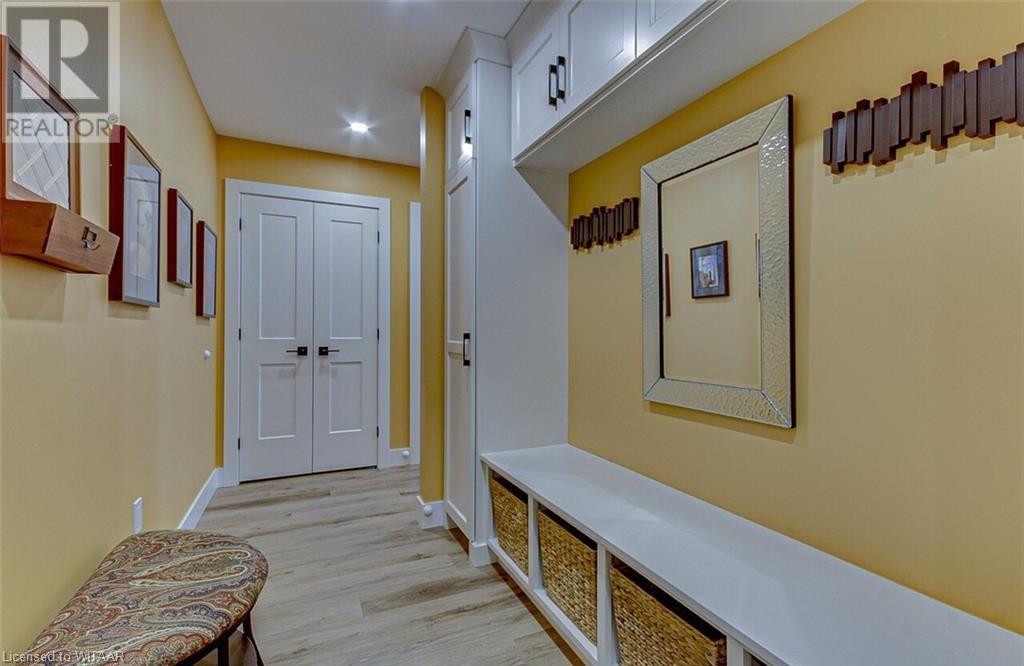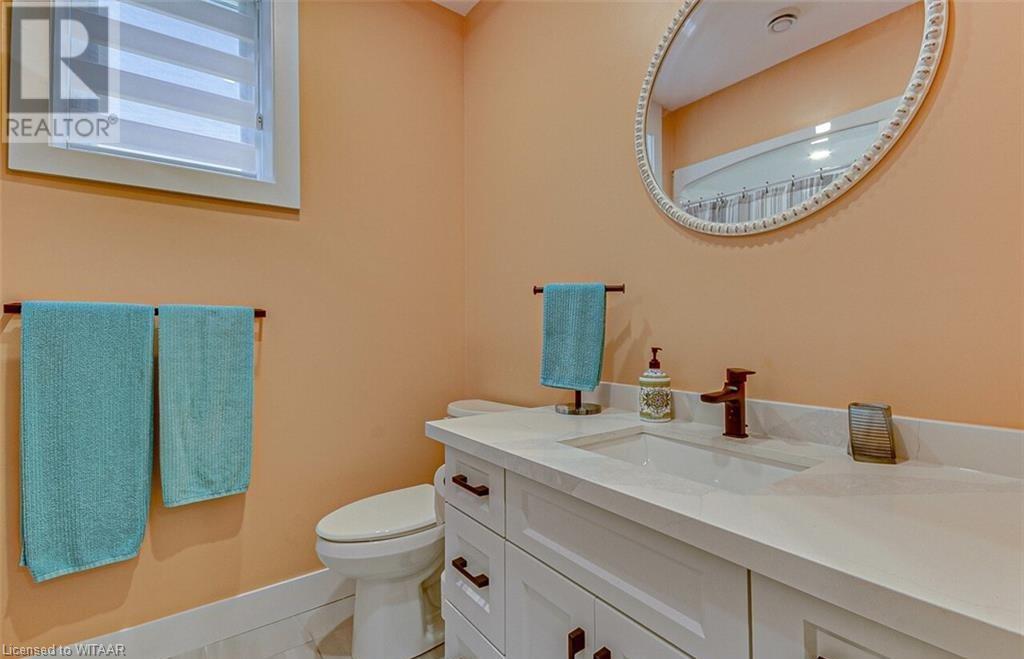5 John Pound Road Unit# 22 Tillsonburg, Ontario N4G 5X3
$780,000Maintenance, Insurance, Landscaping, Property Management
$259.95 Monthly
Maintenance, Insurance, Landscaping, Property Management
$259.95 MonthlyExperience modern luxury living at Mill Pond Estates in this stunning all-stucco bungalow, where contemporary charm meets ultimate comfort. Perfect for professionals, the spacious front bedroom/office offers a private space for deliveries or client meetings. The barrier-free main living areas at the rear are designed to showcase breathtaking views of a serene shared water feature. The open-concept layout features a gorgeous eat-in kitchen with a large island, flowing seamlessly into the living room, complete with a cozy gas fireplace—ideal for relaxing or entertaining against the backdrop of peaceful blue heron sightings. Retreat to the primary bedroom, conveniently located near the covered rear balcony. This tranquil sanctuary includes a walk-in closet and an ensuite bathroom, featuring a soaker tub and glass shower for the perfect blend of relaxation and indulgence. Venture down the custom blonde-oak staircase to discover a captivating lower level with a striking floor-to-ceiling feature wall. Here, you’ll find two generous bedrooms and a third bath, complemented by a walk-out to a patio and the rear yard, enhancing your luxurious living experience. (id:25517)
Property Details
| MLS® Number | 40646471 |
| Property Type | Single Family |
| Amenities Near By | Shopping |
| Community Features | Quiet Area |
| Equipment Type | None |
| Features | Balcony, Sump Pump, Automatic Garage Door Opener |
| Parking Space Total | 4 |
| Rental Equipment Type | None |
Building
| Bathroom Total | 3 |
| Bedrooms Above Ground | 2 |
| Bedrooms Below Ground | 2 |
| Bedrooms Total | 4 |
| Appliances | Dishwasher, Hood Fan, Window Coverings |
| Architectural Style | Bungalow |
| Basement Development | Finished |
| Basement Type | Full (finished) |
| Constructed Date | 2023 |
| Construction Style Attachment | Detached |
| Cooling Type | Central Air Conditioning |
| Exterior Finish | Stucco |
| Fire Protection | Smoke Detectors |
| Fireplace Present | Yes |
| Fireplace Total | 1 |
| Fireplace Type | Insert |
| Foundation Type | Poured Concrete |
| Heating Fuel | Natural Gas |
| Heating Type | Forced Air |
| Stories Total | 1 |
| Size Interior | 2879 Sqft |
| Type | House |
| Utility Water | Municipal Water |
Parking
| Attached Garage |
Land
| Access Type | Road Access |
| Acreage | No |
| Land Amenities | Shopping |
| Landscape Features | Landscaped |
| Sewer | Municipal Sewage System |
| Size Frontage | 50 Ft |
| Size Total Text | Under 1/2 Acre |
| Zoning Description | R3-10 |
Rooms
| Level | Type | Length | Width | Dimensions |
|---|---|---|---|---|
| Basement | Bedroom | 9'9'' x 11'0'' | ||
| Basement | 3pc Bathroom | Measurements not available | ||
| Basement | Bedroom | 10'4'' x 11'0'' | ||
| Basement | Office | 10'4'' x 10'0'' | ||
| Main Level | Laundry Room | 8'0'' x 6'6'' | ||
| Main Level | Dining Room | 10'0'' x 11'0'' | ||
| Main Level | Kitchen | 11'9'' x 15'9'' | ||
| Main Level | Great Room | 15'5'' x 15'9'' | ||
| Main Level | Full Bathroom | Measurements not available | ||
| Main Level | Primary Bedroom | 11'0'' x 13'4'' | ||
| Main Level | 3pc Bathroom | Measurements not available | ||
| Main Level | Bedroom | 11'0'' x 10'0'' |
Utilities
| Cable | Available |
| Electricity | Available |
| Natural Gas | Available |
| Telephone | Available |
https://www.realtor.ca/real-estate/27413461/5-john-pound-road-unit-22-tillsonburg
Interested?
Contact us for more information

Terry Willaert
Broker of Record
https://www.willaertrealty.com/
www.facebook.com/#!/pages/TL-Willaert-Realty-Ltd-Brokerage-Tillsonburg/136917699684781
https://www.linkedin.com/in/terry-willaert-willaertrealty59385132/
https://twitter.com/willaertrealty
https://www.instagram.com/tlwillaert/

67b Simcoe St.
Tillsonburg, Ontario N4G 2H6

Marcel Van De Hoef
Salesperson
www.willaertrealty.com/

67b Simcoe St.
Tillsonburg, Ontario N4G 2H6
Contact Daryl, Your Elgin County Professional
Don't wait! Schedule a free consultation today and let Daryl guide you at every step. Start your journey to your happy place now!

Contact Me
Important Links
About Me
I’m Daryl Armstrong, a full time Real Estate professional working in St.Thomas-Elgin and Middlesex areas.
© 2024 Daryl Armstrong. All Rights Reserved. | Made with ❤️ by Jet Branding







































