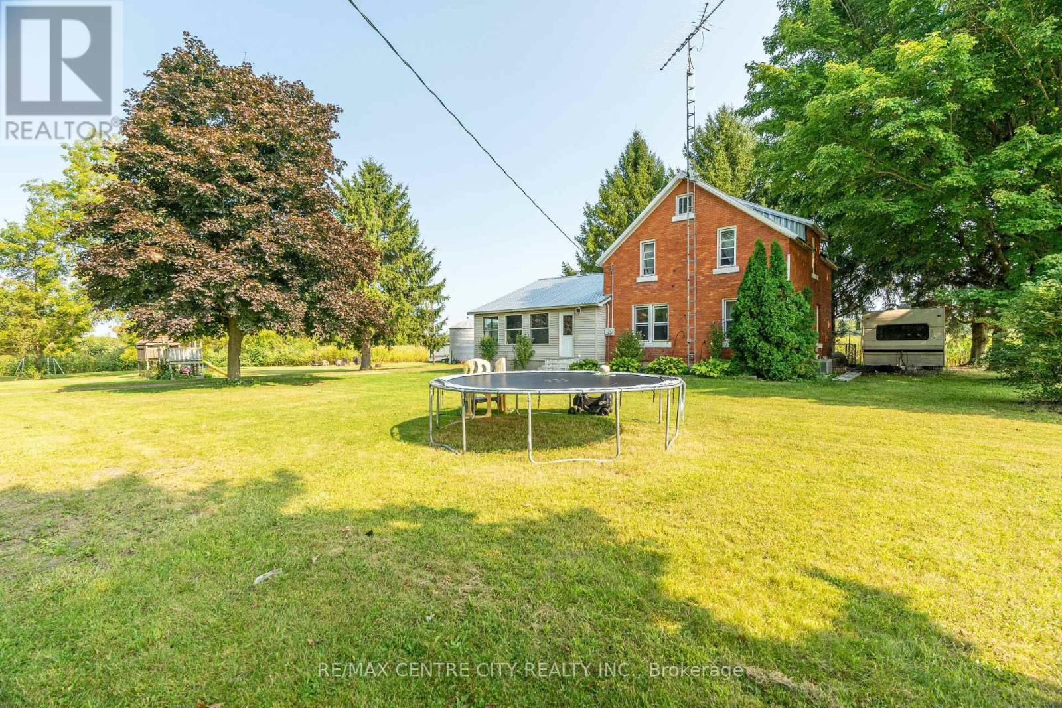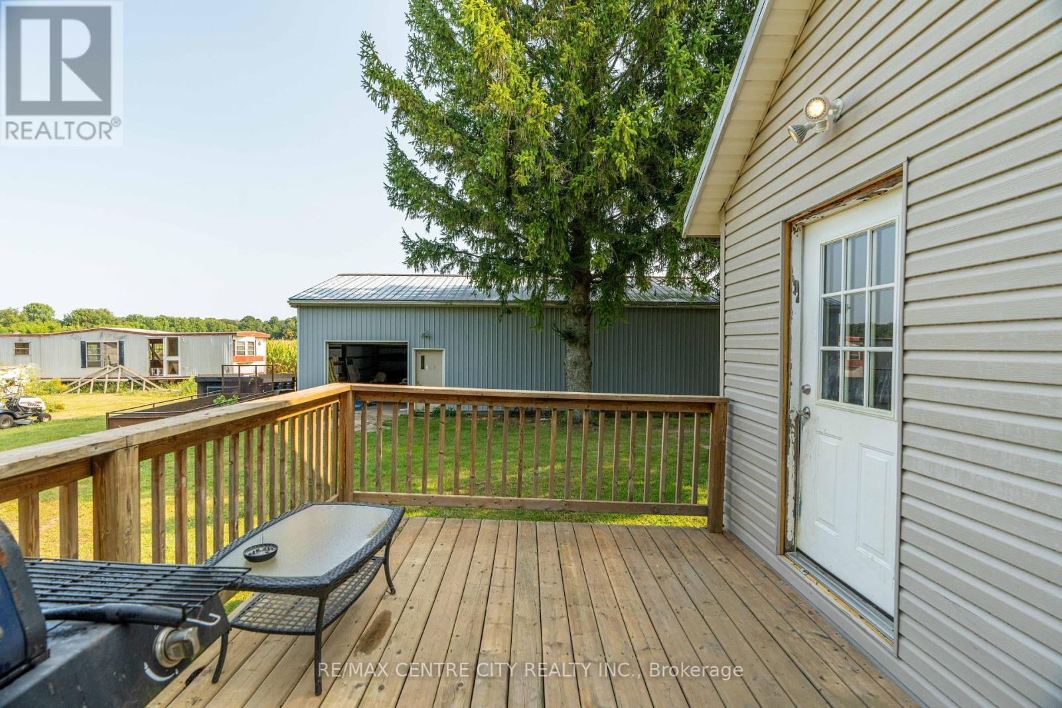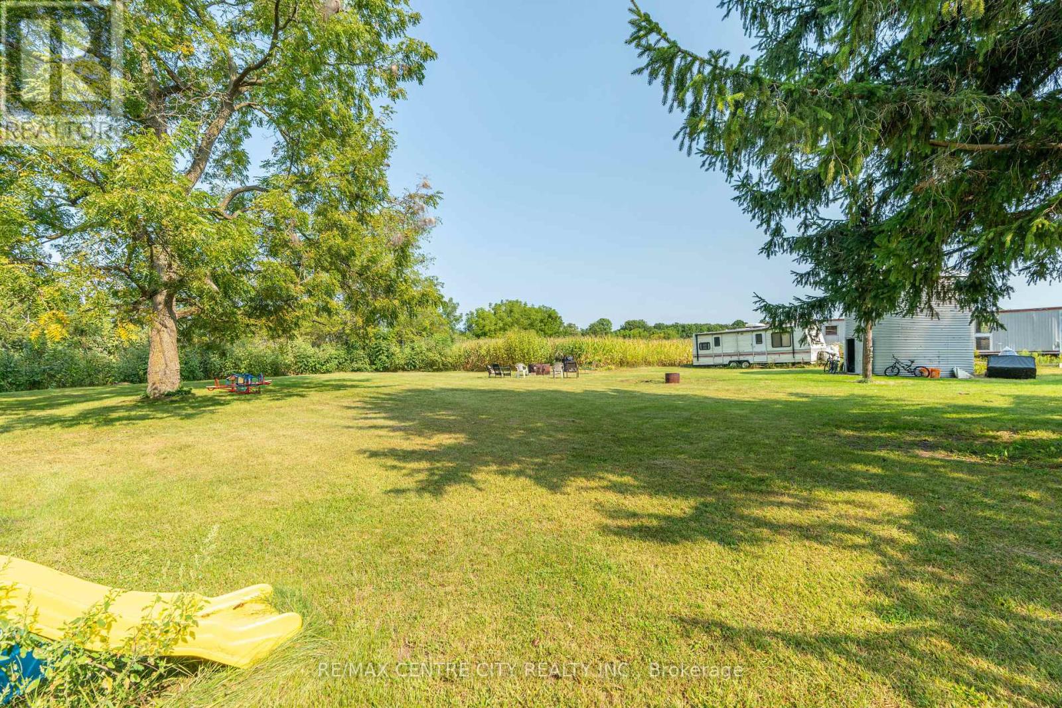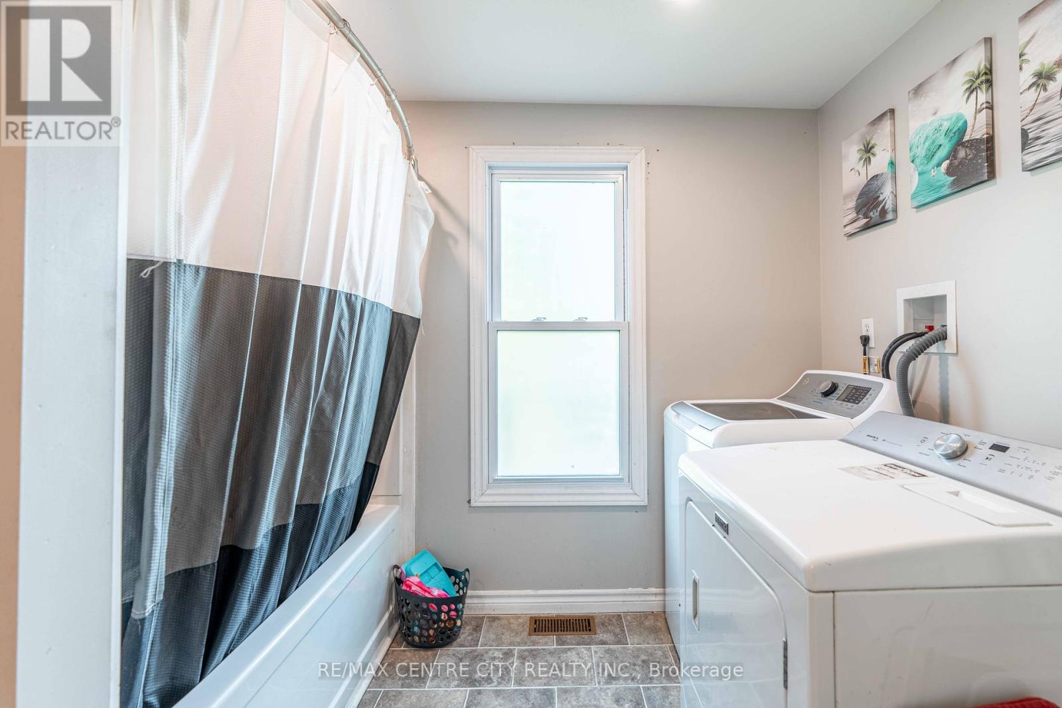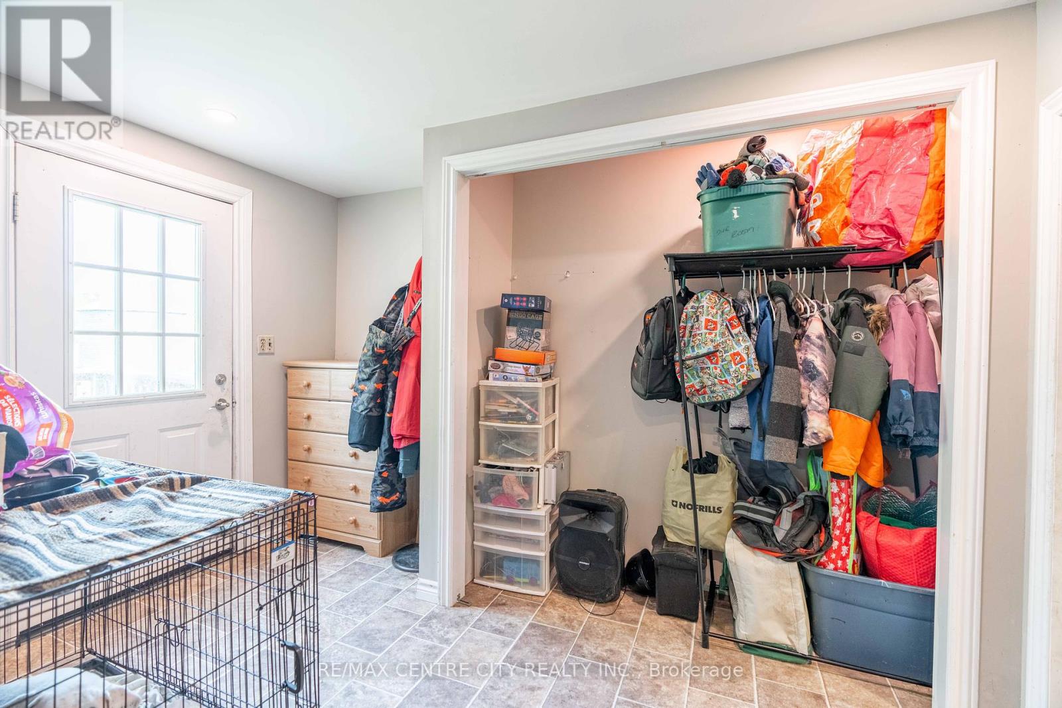22084 Big Bend Road Southwest Middlesex (Wardsville), Ontario N0L 2N0
$849,900
Just minutes down the road from Big Bend Conservation Area, on a quiet stretch of road, just meters off Longwoods Rd - This country style lifestyle retreat home has it all, quiet, conservation, and private, with quick access to everywhere- but only if you want it. Over 1.5 Acres of serine fresh air and open sky. Night life here is a family campfire with roasted marshmallows and plenty of stars to gaze upon. Need a place to work, store big toys or both, great, we have you covered with the generous sized 28' x 48' drive through shed all wired up, the lights are on. Make this home your own country oasis, but make your move quickly, before someone else is soaking up the paradise you wanted. (Well and Septic both reported as new in the last 5 years - 110 ft drilled well) **** EXTRAS **** Well and Sept less than 5 years old according to owner. (Well and Septic both reported as new in the last 5 years - 110 ft drilled well) (id:25517)
Property Details
| MLS® Number | X9348335 |
| Property Type | Single Family |
| Community Name | Wardsville |
| Parking Space Total | 30 |
Building
| Bathroom Total | 1 |
| Bedrooms Above Ground | 5 |
| Bedrooms Total | 5 |
| Basement Type | Partial |
| Construction Style Attachment | Detached |
| Exterior Finish | Brick |
| Foundation Type | Block, Stone |
| Heating Fuel | Propane |
| Heating Type | Forced Air |
| Stories Total | 2 |
| Type | House |
Parking
| Detached Garage |
Land
| Acreage | No |
| Sewer | Septic System |
| Size Depth | 226 Ft ,3 In |
| Size Frontage | 248 Ft ,6 In |
| Size Irregular | 248.55 X 226.26 Ft |
| Size Total Text | 248.55 X 226.26 Ft |
Rooms
| Level | Type | Length | Width | Dimensions |
|---|---|---|---|---|
| Second Level | Bedroom 3 | 2.46 m | 11.083 m | 2.46 m x 11.083 m |
| Second Level | Bedroom 4 | 2.51 m | 3.81 m | 2.51 m x 3.81 m |
| Second Level | Bedroom 5 | 2.67 m | 2.9 m | 2.67 m x 2.9 m |
| Second Level | Bedroom 5 | 2.8 m | 3.12 m | 2.8 m x 3.12 m |
| Main Level | Kitchen | 3.81 m | 5.23 m | 3.81 m x 5.23 m |
| Main Level | Living Room | 4.88 m | 3.51 m | 4.88 m x 3.51 m |
| Main Level | Bedroom | 9.92 m | 3.37 m | 9.92 m x 3.37 m |
| Main Level | Bedroom 2 | 3.5 m | 3.02 m | 3.5 m x 3.02 m |
Interested?
Contact us for more information
Contact Daryl, Your Elgin County Professional
Don't wait! Schedule a free consultation today and let Daryl guide you at every step. Start your journey to your happy place now!

Contact Me
Important Links
About Me
I’m Daryl Armstrong, a full time Real Estate professional working in St.Thomas-Elgin and Middlesex areas.
© 2024 Daryl Armstrong. All Rights Reserved. | Made with ❤️ by Jet Branding

