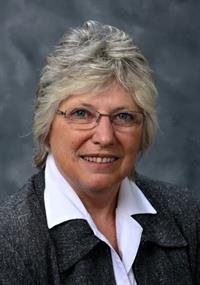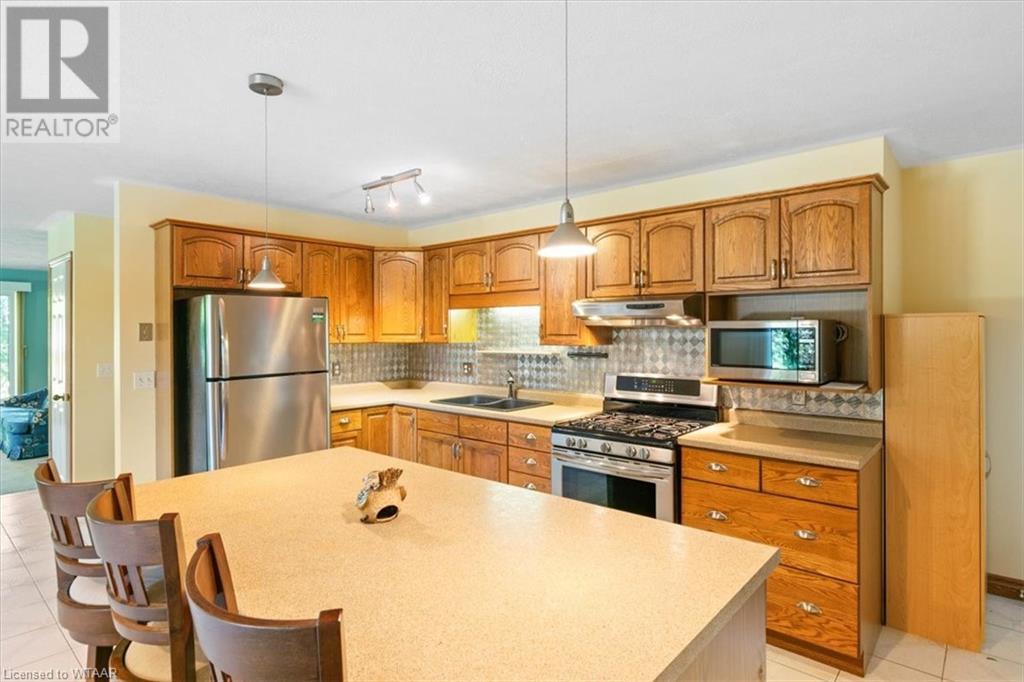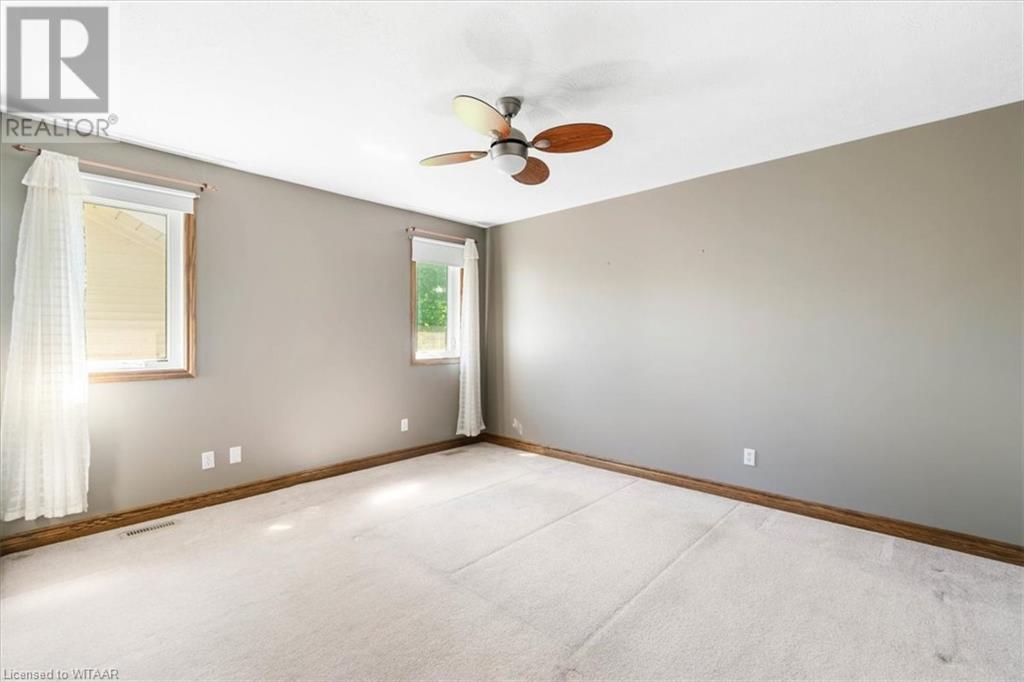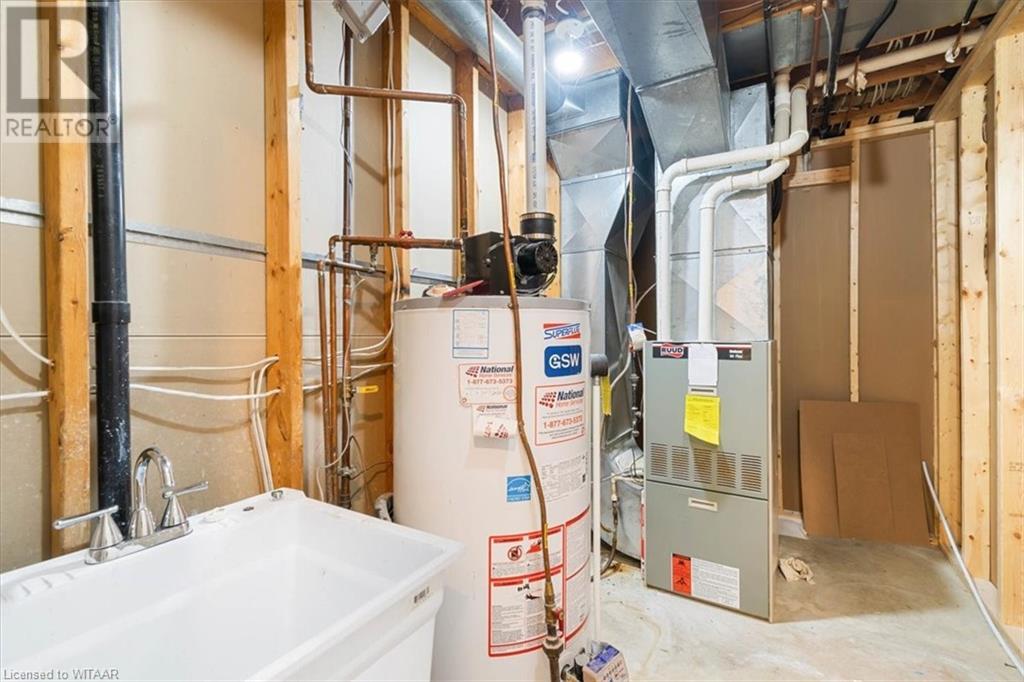86 Glendale Drive Tillsonburg, Ontario N4G 4N2
$749,900
Are you looking for a home in a desirable subdivision that's large enough for your growing family? This one is for you. It is close to an elementary school, high school, bus stop, and a short walk to down town. An open concept main floor with a large kitchen and dining area and an extra-large island counter for meal preparation. Good sized living room with fireplace and large windows with the privacy of mature trees that offer a stellar view of the birds. 3 bedrooms on the main floor and 2 nice sized bedrooms on the lower level. Two extra smaller rooms (one lower level, one upper level) could be used for an office, baby room, or guest room - perfect for your teenager or guests. Main floor laundry. The lower level has a large rec. room/t.v. room with a gas fireplace and lots of windows and adjustable bright pot lights. A separate games room with a custom-built wet bar with a wine fridge which is perfect for entertaining. Lovely landscaped backyard for BBQ's or just to enjoy a drink or two. Lower level has its own separate entrance and exit - perfect to rent out. Extra indoor storage includes a walk-in closet under the stairs, a closet with the HVAC, and a separate furnace room. Landscaped backyard great for entertaining family and friends. This is a must-see home as it has room to spare! (id:25517)
Property Details
| MLS® Number | 40642268 |
| Property Type | Single Family |
| Amenities Near By | Airport, Golf Nearby, Hospital, Park, Place Of Worship, Playground, Schools, Shopping |
| Communication Type | High Speed Internet |
| Community Features | Quiet Area, Community Centre, School Bus |
| Equipment Type | Water Heater |
| Features | Corner Site, Wet Bar, Paved Driveway, Automatic Garage Door Opener |
| Parking Space Total | 5 |
| Rental Equipment Type | Water Heater |
Building
| Bathroom Total | 2 |
| Bedrooms Above Ground | 3 |
| Bedrooms Below Ground | 2 |
| Bedrooms Total | 5 |
| Appliances | Central Vacuum - Roughed In, Dishwasher, Dryer, Microwave, Refrigerator, Wet Bar, Washer, Range - Gas, Gas Stove(s), Hood Fan, Wine Fridge, Garage Door Opener |
| Architectural Style | 2 Level |
| Basement Development | Finished |
| Basement Type | Full (finished) |
| Constructed Date | 1994 |
| Construction Style Attachment | Detached |
| Cooling Type | Central Air Conditioning |
| Exterior Finish | Brick, Vinyl Siding |
| Fire Protection | Smoke Detectors |
| Fireplace Fuel | Electric |
| Fireplace Present | Yes |
| Fireplace Total | 2 |
| Fireplace Type | Other - See Remarks |
| Foundation Type | Poured Concrete |
| Heating Fuel | Natural Gas |
| Heating Type | Forced Air |
| Stories Total | 2 |
| Size Interior | 3024 Sqft |
| Type | House |
| Utility Water | Municipal Water |
Parking
| Attached Garage |
Land
| Access Type | Road Access, Highway Nearby |
| Acreage | No |
| Land Amenities | Airport, Golf Nearby, Hospital, Park, Place Of Worship, Playground, Schools, Shopping |
| Landscape Features | Landscaped |
| Sewer | Municipal Sewage System |
| Size Depth | 108 Ft |
| Size Frontage | 72 Ft |
| Size Total Text | Under 1/2 Acre |
| Zoning Description | R-1 |
Rooms
| Level | Type | Length | Width | Dimensions |
|---|---|---|---|---|
| Lower Level | Bedroom | 11'4'' x 9'6'' | ||
| Lower Level | Office | 15'5'' x 14'10'' | ||
| Lower Level | Games Room | 18'10'' x 11'1'' | ||
| Lower Level | 3pc Bathroom | Measurements not available | ||
| Lower Level | Bedroom | 16'4'' x 9'6'' | ||
| Lower Level | Recreation Room | 22'9'' x 14'10'' | ||
| Main Level | 5pc Bathroom | Measurements not available | ||
| Main Level | Laundry Room | 6'0'' x 3'0'' | ||
| Main Level | Bedroom | 14'0'' x 10'0'' | ||
| Main Level | Bedroom | 11'0'' x 10'2'' | ||
| Main Level | Primary Bedroom | 14'4'' x 12'0'' | ||
| Main Level | Living Room | 15'5'' x 15'3'' | ||
| Main Level | Kitchen/dining Room | 20' x 16'6'' |
Utilities
| Cable | Available |
| Electricity | Available |
| Natural Gas | Available |
| Telephone | Available |
https://www.realtor.ca/real-estate/27392150/86-glendale-drive-tillsonburg
Interested?
Contact us for more information

Linda Coldham
Broker

55 Brock St. E.
Tillsonburg, Ontario N4G 4H5

Crystal Ketchabaw
Salesperson

55 Brock St. E.
Tillsonburg, Ontario N4G 4H5
Contact Daryl, Your Elgin County Professional
Don't wait! Schedule a free consultation today and let Daryl guide you at every step. Start your journey to your happy place now!

Contact Me
Important Links
About Me
I’m Daryl Armstrong, a full time Real Estate professional working in St.Thomas-Elgin and Middlesex areas.
© 2024 Daryl Armstrong. All Rights Reserved. | Made with ❤️ by Jet Branding































