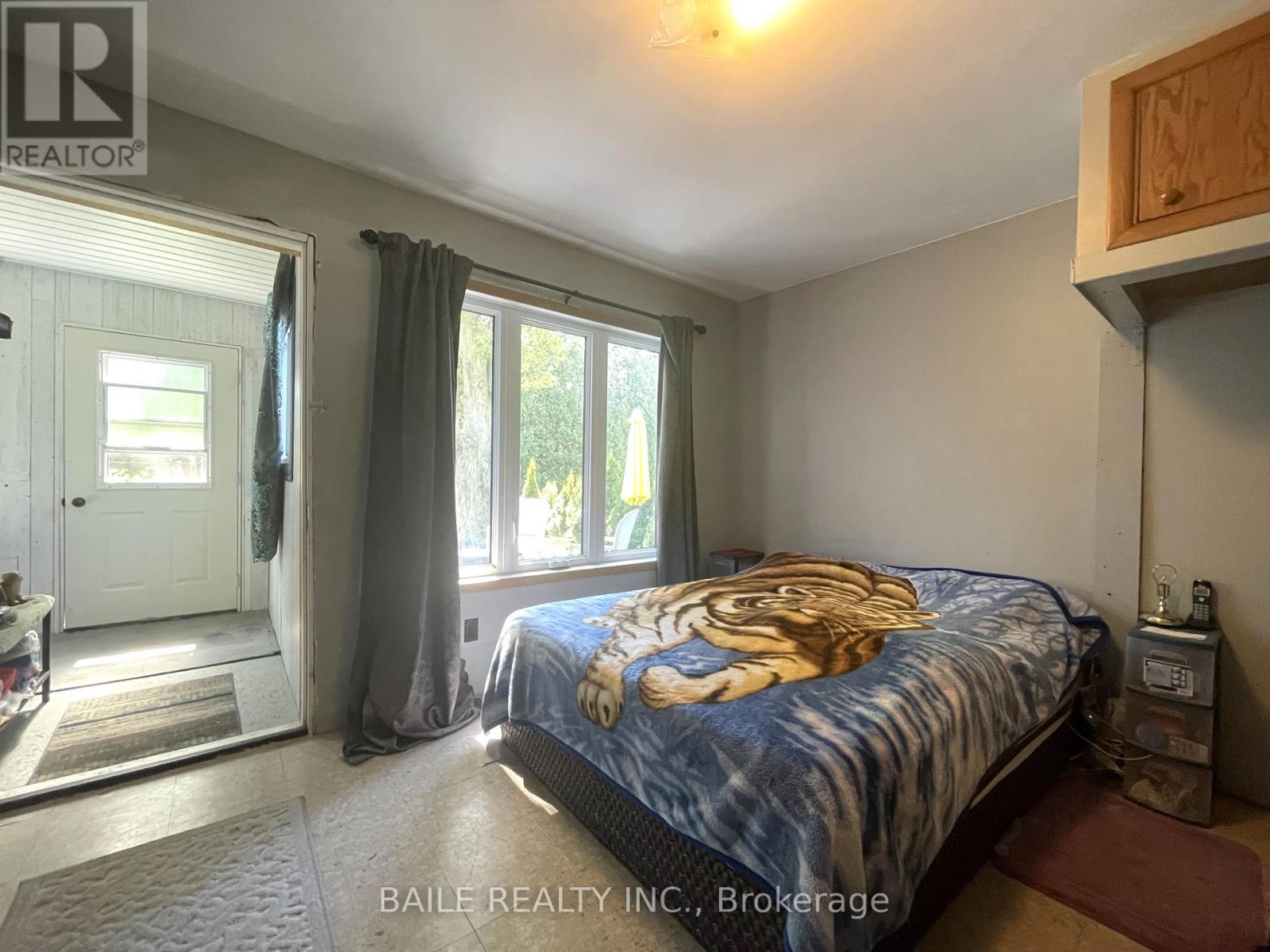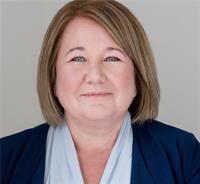587 Brown Street Chatham-Kent (Dresden), Ontario N0P 1M0
$349,000
If you want small town living with nature at your doorstep, this home is for you! This 3 bedroom, 1 1/2 bath home is a perfect fit if you're looking to downsize to one floor living, or an affordable start for the first time home buyer. This home has a bright eat in kitchen with a large pantry space/area for all your storage needs. The main bedroom has an adjoining bath/spa room with a jetted tub, and private access to the back deck. Updates include newer flooring, updated bathroom (2022) and some newer windows and doors (2023). There is a spacious mud room/laundry room with extra storage and access to the back deck. The long driveway leads you to your double garage with cement floors and power. Bonus property is included (122' x 132'), just imagine what you could do with all this extra space! Conservation area is right across the street where you can enjoy the nature trails along the Syndenham River. There is a large dog park, summer art shows and community events to attend. If you enjoy being on the water, a boat launch is only a few minutes away. New pickle ball courts are close by, and there are lots of great restaurants and stores in the historical downtown to discover. (id:25517)
Property Details
| MLS® Number | X9306956 |
| Property Type | Single Family |
| Community Name | Dresden |
| Amenities Near By | Park, Place Of Worship |
| Community Features | Community Centre |
| Equipment Type | Water Heater |
| Features | Level |
| Parking Space Total | 5 |
| Rental Equipment Type | Water Heater |
| Structure | Deck |
Building
| Bathroom Total | 2 |
| Bedrooms Above Ground | 3 |
| Bedrooms Total | 3 |
| Appliances | Dryer, Refrigerator, Stove, Washer, Window Air Conditioner |
| Architectural Style | Bungalow |
| Basement Type | Crawl Space |
| Construction Style Attachment | Detached |
| Cooling Type | Window Air Conditioner |
| Exterior Finish | Vinyl Siding |
| Foundation Type | Block |
| Half Bath Total | 1 |
| Heating Fuel | Natural Gas |
| Heating Type | Radiant Heat |
| Stories Total | 1 |
| Type | House |
| Utility Water | Municipal Water |
Parking
| Detached Garage |
Land
| Acreage | No |
| Land Amenities | Park, Place Of Worship |
| Landscape Features | Landscaped |
| Sewer | Sanitary Sewer |
| Size Depth | 132 Ft |
| Size Frontage | 61 Ft |
| Size Irregular | 61 X 132 Ft |
| Size Total Text | 61 X 132 Ft |
| Surface Water | River/stream |
| Zoning Description | Os |
Rooms
| Level | Type | Length | Width | Dimensions |
|---|---|---|---|---|
| Main Level | Living Room | 5.18 m | 3.81 m | 5.18 m x 3.81 m |
| Main Level | Kitchen | 3.28 m | 305 m | 3.28 m x 305 m |
| Main Level | Bedroom | 3.96 m | 3.05 m | 3.96 m x 3.05 m |
| Main Level | Bedroom 2 | 3.89 m | 2.74 m | 3.89 m x 2.74 m |
| Main Level | Bedroom 3 | 3.08 m | 2.74 m | 3.08 m x 2.74 m |
| Main Level | Laundry Room | 4.66 m | 2.82 m | 4.66 m x 2.82 m |
| Main Level | Bathroom | 3.05 m | 1.53 m | 3.05 m x 1.53 m |
| Main Level | Other | 3.2 m | 2.36 m | 3.2 m x 2.36 m |
Utilities
| Cable | Installed |
| Sewer | Installed |
https://www.realtor.ca/real-estate/27384568/587-brown-street-chatham-kent-dresden-dresden
Interested?
Contact us for more information
Contact Daryl, Your Elgin County Professional
Don't wait! Schedule a free consultation today and let Daryl guide you at every step. Start your journey to your happy place now!

Contact Me
Important Links
About Me
I’m Daryl Armstrong, a full time Real Estate professional working in St.Thomas-Elgin and Middlesex areas.
© 2024 Daryl Armstrong. All Rights Reserved. | Made with ❤️ by Jet Branding























