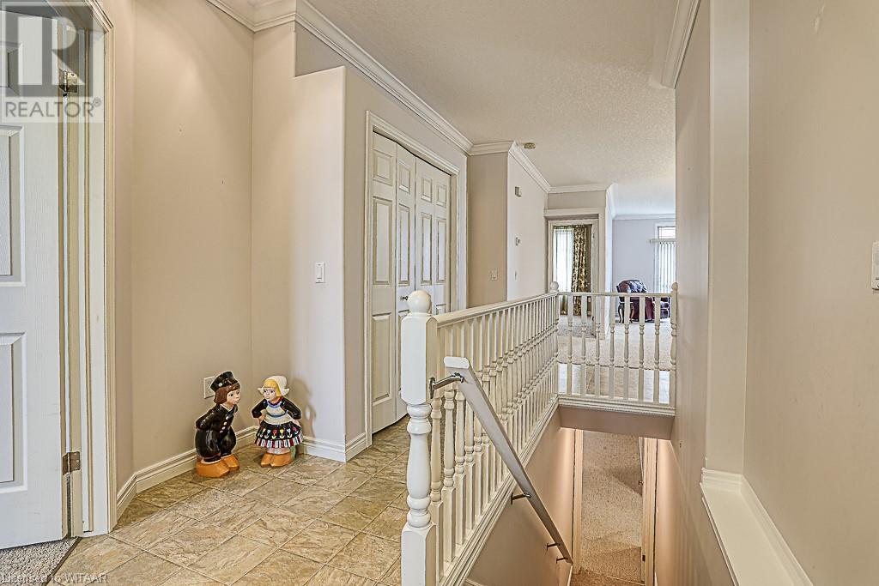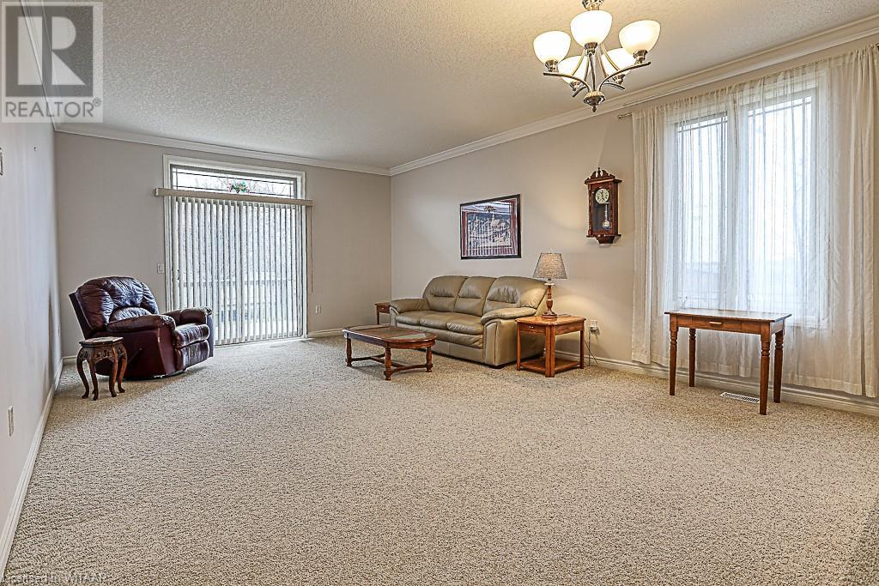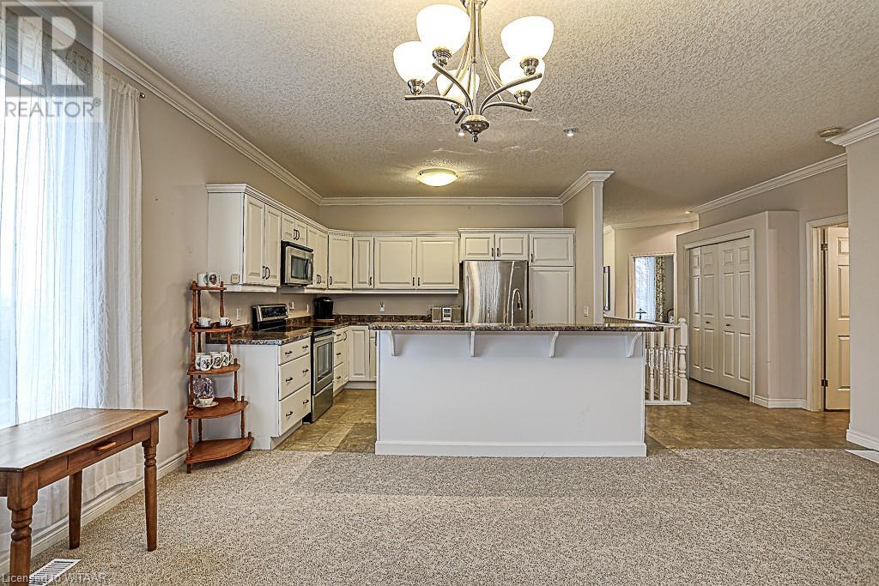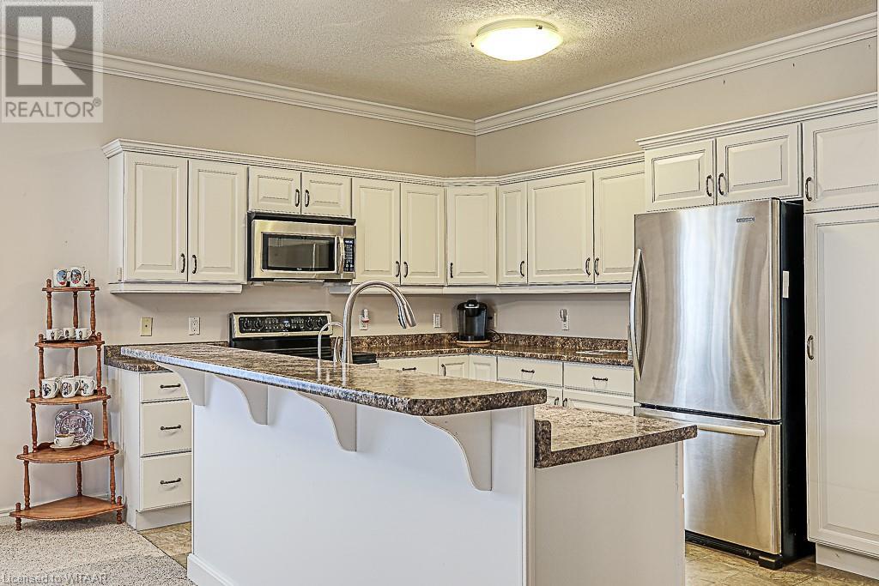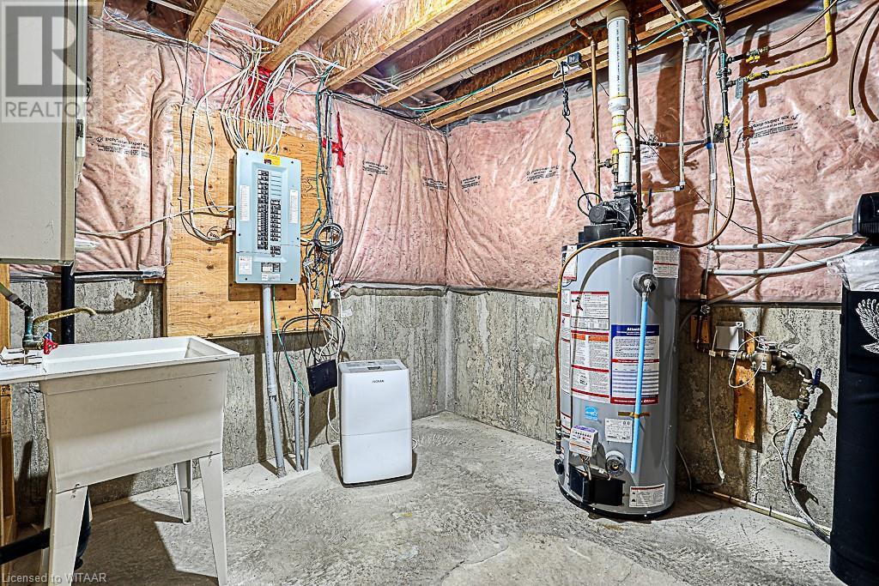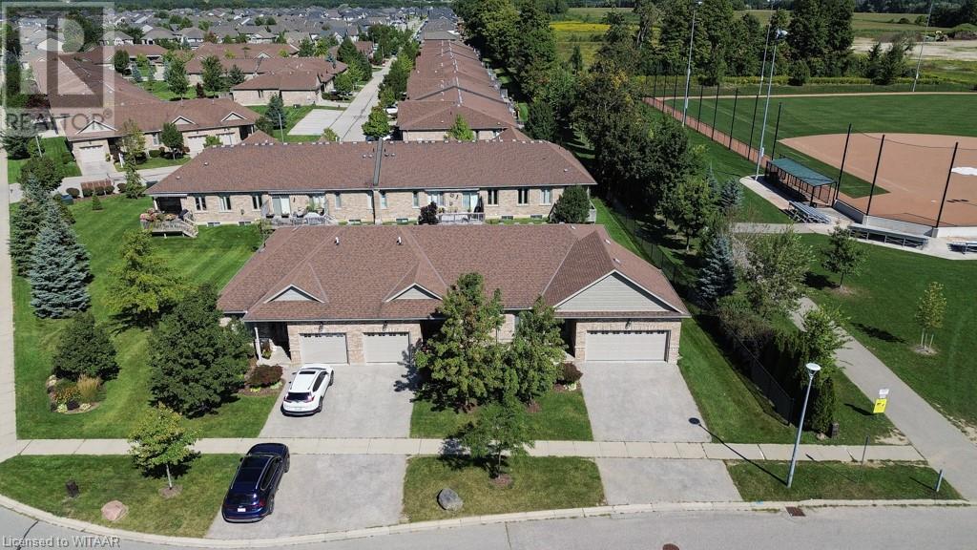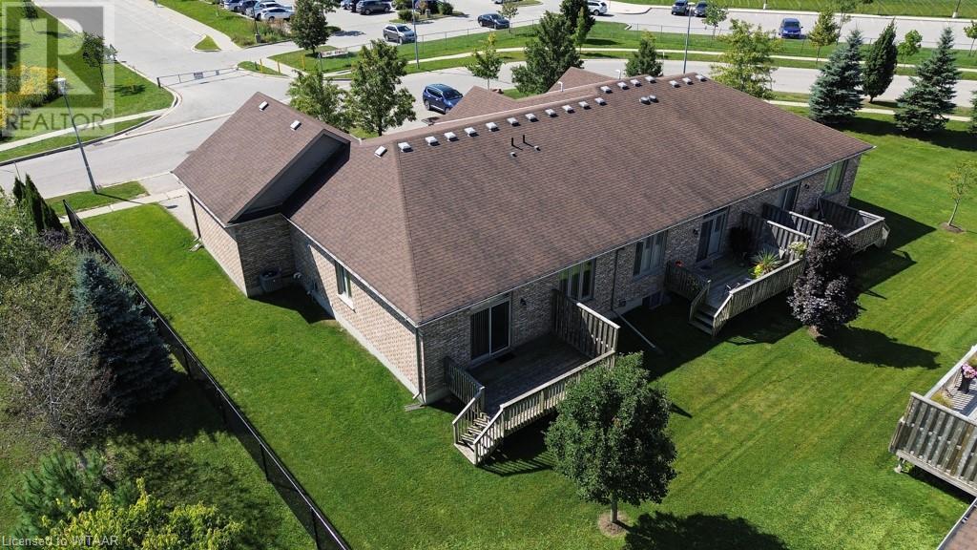705 Bristol Street Unit# 60 Woodstock, Ontario N4T 0C2
$645,900Maintenance, Insurance, Common Area Maintenance, Landscaping, Other, See Remarks
$374.89 Monthly
Maintenance, Insurance, Common Area Maintenance, Landscaping, Other, See Remarks
$374.89 MonthlyThis beautifully maintained 2+1 bedroom townhouse condo is nestled in a highly sought-after neighbourhood, offering modern comfort and breathtaking views of Cowan Fields. A spacious double car garage adds convenience, while 9-foot ceilings and an open-concept layout in the living and dining areas create a welcoming and airy atmosphere. The kitchen is well-designed, perfect for both daily living and entertaining. The two generously sized main-floor bedrooms offer ample closet space, with the primary bedroom featuring a cheater ensuite for added privacy. The convenience of main floor laundry enhances easy living. As an end unit, this home enjoys panoramic views of the nearby splash pad, baseball diamond, and walking paths, giving you a front-row seat to all the area has to offer. The finished lower level expands your living space, with a cozy recreation room, a third bedroom, a full bath, and ample storage. Recent upgrades, including a new air conditioner, furnace, water softener, and drinking water system, ensure your comfort and peace of mind. This first-time offering is truly a must-see for anyone looking for the perfect blend of modern amenities, beautiful surroundings, and community convenience. (id:25517)
Property Details
| MLS® Number | 40641345 |
| Property Type | Single Family |
| Amenities Near By | Park, Playground, Public Transit, Schools |
| Equipment Type | Water Heater |
| Features | Paved Driveway, Automatic Garage Door Opener |
| Parking Space Total | 2 |
| Rental Equipment Type | Water Heater |
| Structure | Porch |
Building
| Bathroom Total | 2 |
| Bedrooms Above Ground | 2 |
| Bedrooms Below Ground | 1 |
| Bedrooms Total | 3 |
| Appliances | Dishwasher, Dryer, Refrigerator, Stove, Water Softener, Washer, Microwave Built-in, Window Coverings, Garage Door Opener |
| Architectural Style | Bungalow |
| Basement Development | Partially Finished |
| Basement Type | Full (partially Finished) |
| Constructed Date | 2008 |
| Construction Style Attachment | Attached |
| Cooling Type | Central Air Conditioning |
| Exterior Finish | Brick |
| Fire Protection | Smoke Detectors |
| Foundation Type | Poured Concrete |
| Heating Fuel | Natural Gas |
| Heating Type | Forced Air |
| Stories Total | 1 |
| Size Interior | 2051.98 Sqft |
| Type | Row / Townhouse |
| Utility Water | Municipal Water |
Parking
| Attached Garage |
Land
| Acreage | No |
| Land Amenities | Park, Playground, Public Transit, Schools |
| Sewer | Municipal Sewage System |
| Size Total Text | Unknown |
| Zoning Description | R 3-8 |
Rooms
| Level | Type | Length | Width | Dimensions |
|---|---|---|---|---|
| Basement | Storage | 14'11'' x 12'11'' | ||
| Basement | Utility Room | 11'10'' x 10'5'' | ||
| Basement | 3pc Bathroom | 6'11'' x 7'10'' | ||
| Basement | Office | 10'8'' x 9'6'' | ||
| Basement | Bedroom | 14'2'' x 22'10'' | ||
| Basement | Recreation Room | 18'11'' x 28'0'' | ||
| Main Level | 4pc Bathroom | 8'1'' x 12'4'' | ||
| Main Level | Bedroom | 9'0'' x 12'0'' | ||
| Main Level | Primary Bedroom | 11'9'' x 14'1'' | ||
| Main Level | Dining Room | 18'4'' x 8'10'' | ||
| Main Level | Living Room | 14'10'' x 15'8'' | ||
| Main Level | Kitchen | 12'2'' x 9'8'' |
Utilities
| Electricity | Available |
| Natural Gas | Available |
https://www.realtor.ca/real-estate/27375085/705-bristol-street-unit-60-woodstock
Interested?
Contact us for more information

Jennifer Webb
Salesperson
www.youroxfordconnection.com/
35 Wellington St. N. Unit 202
Woodstock, Ontario N4S 6P4

Mario Spina
Broker
https://youroxfordconnection.com/
35 Wellington St. N. Unit 202
Woodstock, Ontario N4S 6P4
Contact Daryl, Your Elgin County Professional
Don't wait! Schedule a free consultation today and let Daryl guide you at every step. Start your journey to your happy place now!

Contact Me
Important Links
About Me
I’m Daryl Armstrong, a full time Real Estate professional working in St.Thomas-Elgin and Middlesex areas.
© 2024 Daryl Armstrong. All Rights Reserved. | Made with ❤️ by Jet Branding








