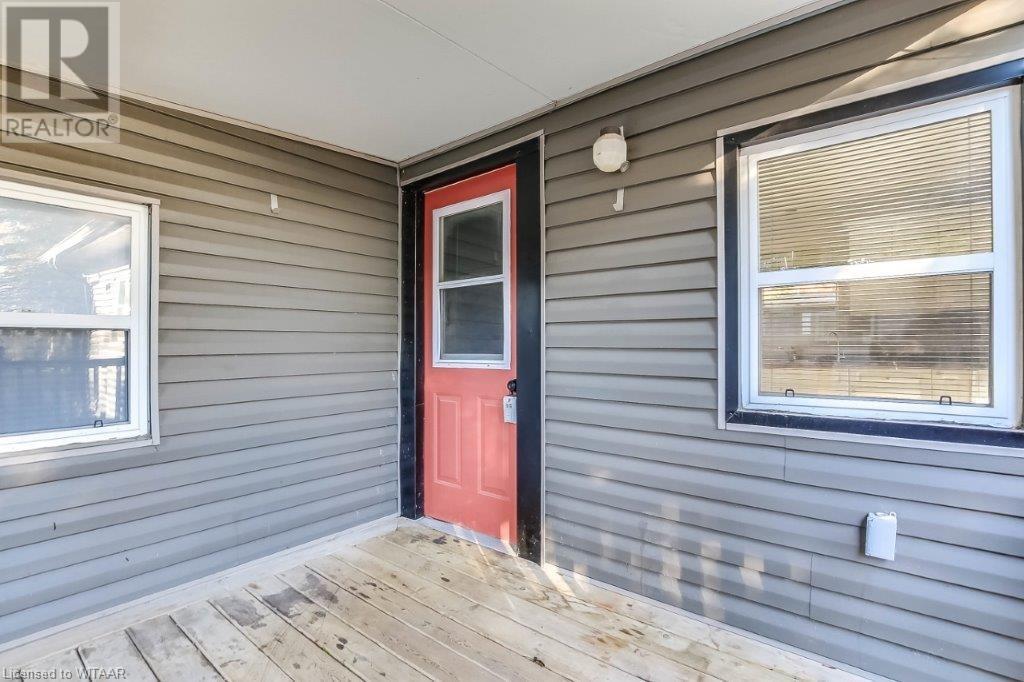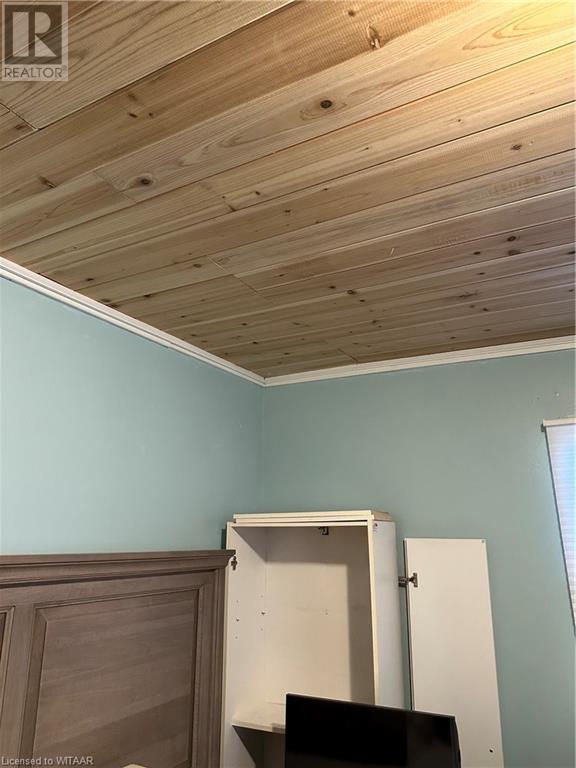27 - 806201 Oxford Rd 29 Blandford-Blenheim (Maple Lake), Ontario N0J 1M0
$332,900
Welcome to Maple Lake Park, a quiet and peaceful oasis where you can get a bit closer to nature in your own backyard. Directly behind this home is a conservation area so no new neighbours there. Imagine spending time on one of the two covered decks reading or enjoying any quiet pastime. Having two or perhaps three bedrooms and a large shed for a few extras is something anyone can appreciate. The park also has a building where the residents can rent storage space if needed.\r\n\r\nWater, snow plowing, septic pumping, community lawns and taxes are included in the monthly fee. (id:25517)
Property Details
| MLS® Number | X10744598 |
| Property Type | Single Family |
| Community Name | Maple Lake |
| Equipment Type | Water Heater |
| Parking Space Total | 4 |
| Rental Equipment Type | Water Heater |
| Structure | Deck, Porch |
Building
| Bathroom Total | 1 |
| Bedrooms Above Ground | 3 |
| Bedrooms Total | 3 |
| Appliances | Water Heater, Water Softener, Dryer, Refrigerator, Stove, Washer, Window Coverings |
| Architectural Style | Bungalow |
| Construction Style Attachment | Detached |
| Cooling Type | Central Air Conditioning |
| Exterior Finish | Vinyl Siding |
| Heating Fuel | Natural Gas |
| Heating Type | Forced Air |
| Stories Total | 1 |
| Type | House |
Land
| Access Type | Private Road, Year-round Access |
| Acreage | No |
| Sewer | Septic System |
| Size Total Text | Under 1/2 Acre |
| Zoning Description | Rmh-1 |
Interested?
Contact us for more information
Edward Cowie
Salesperson

865 Dundas Street
Woodstock, Ontario N4S 1G8
Contact Daryl, Your Elgin County Professional
Don't wait! Schedule a free consultation today and let Daryl guide you at every step. Start your journey to your happy place now!

Contact Me
Important Links
About Me
I’m Daryl Armstrong, a full time Real Estate professional working in St.Thomas-Elgin and Middlesex areas.
© 2024 Daryl Armstrong. All Rights Reserved. | Made with ❤️ by Jet Branding






























