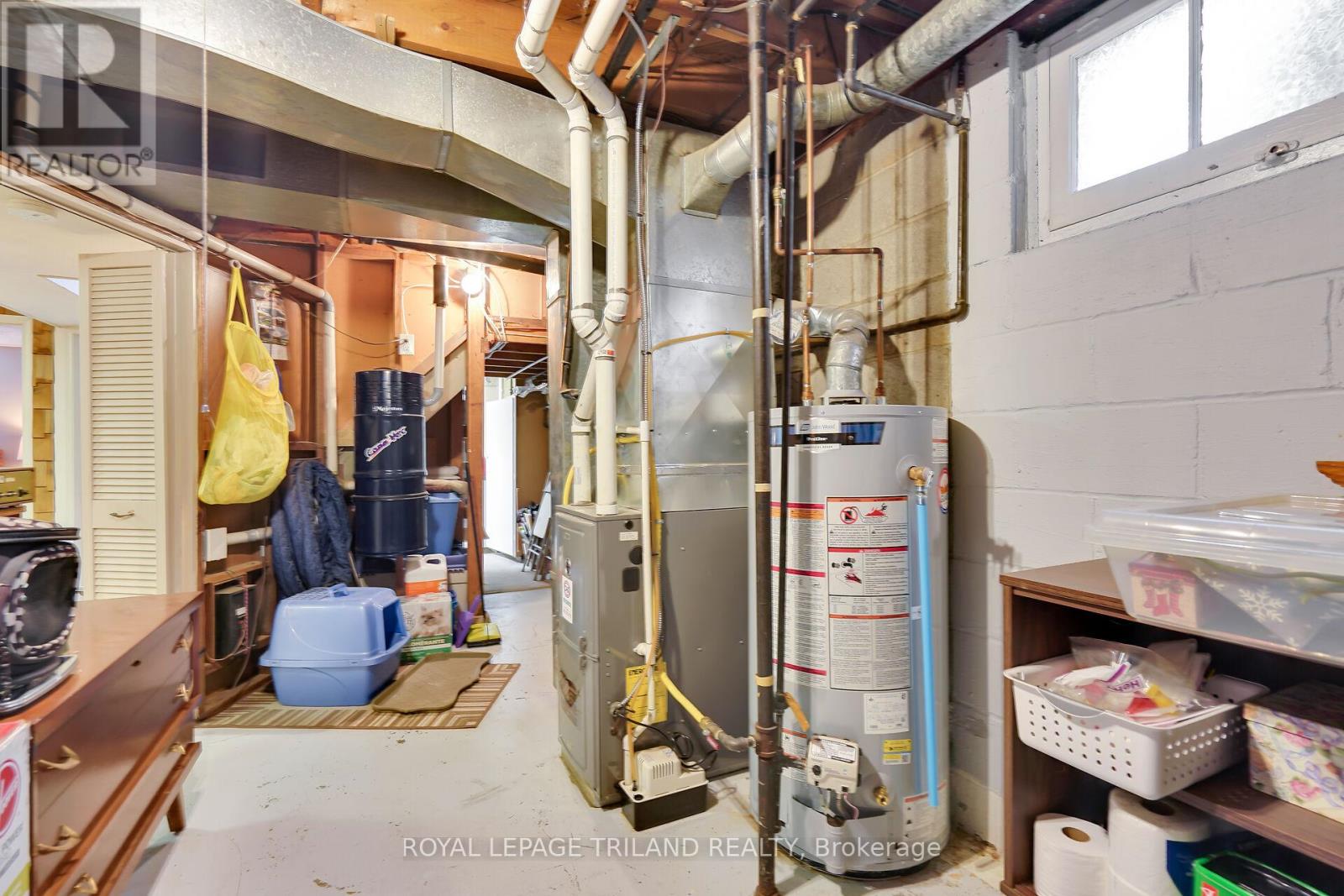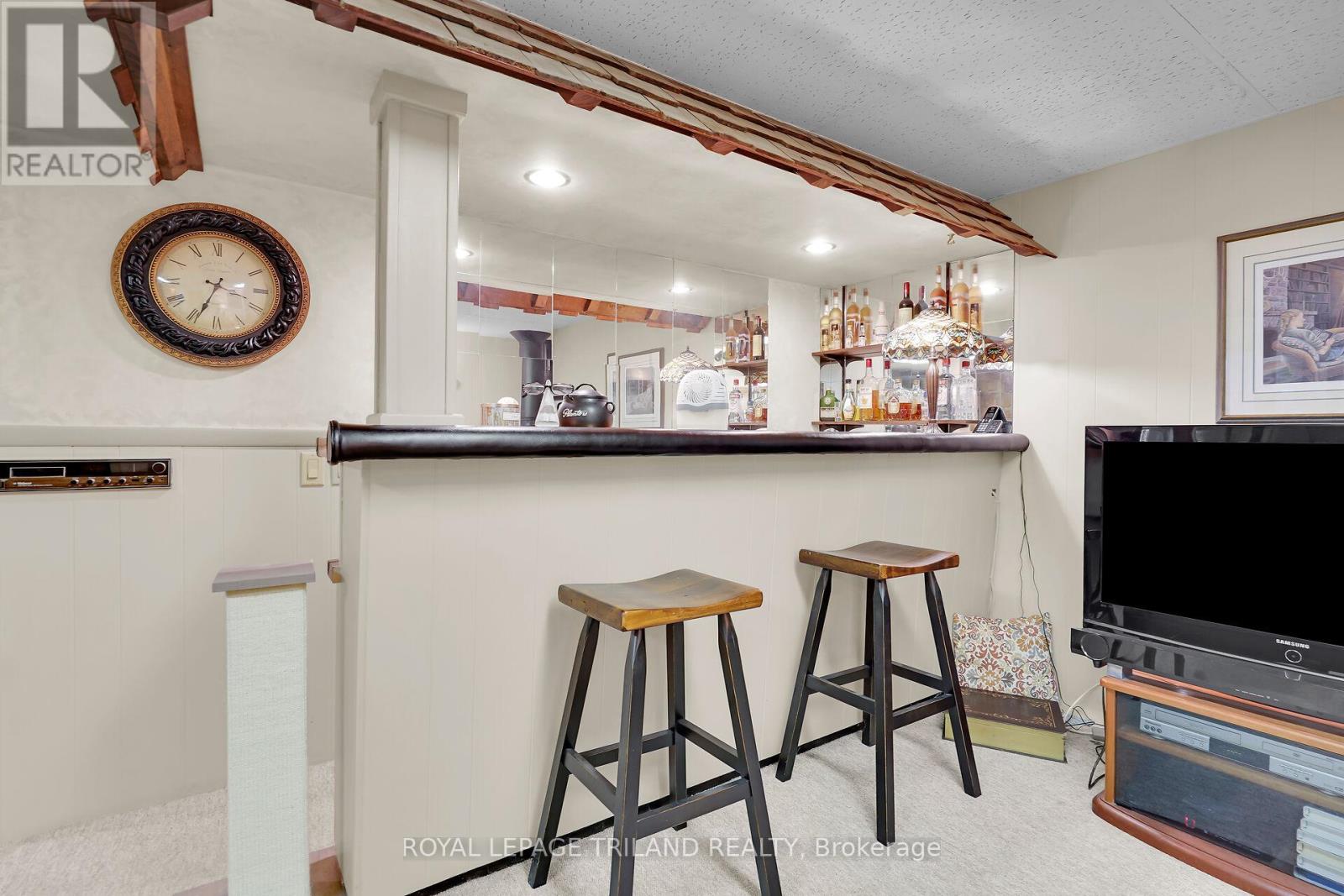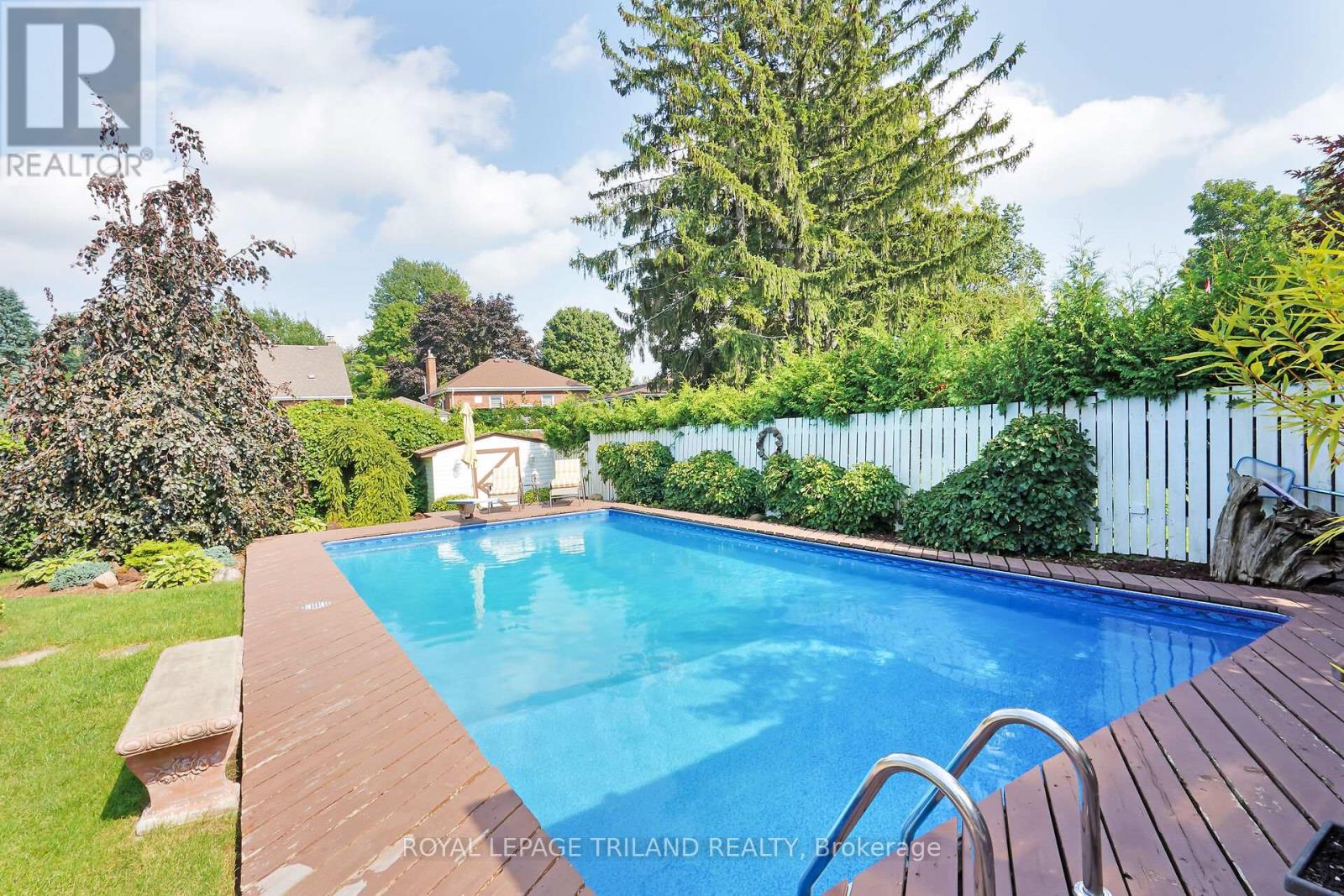442 Beatrice Street London, Ontario N5W 5A7
$599,900
This lovely one floor bungalow has great curb appeal and is located on a quiet tree lined street. This family home is offered for the first time since 1970. The fully fenced backyard has a large inground pool and beautifully landscaped gardens. The large oversized 14 X 28 heated garage doubles as work shop. Updates include vinyl windows throughout, furnace 2015 and shingles 2019 with warranty. Fully finished lower level with a rec-room boasting a gas fireplace and bar, large bedroom, 3 piece bathroom and large laundry room. The pool has a new chlorinator 2024 and the pool liner is less than 5 years old. This is a very nice home, you won't be disappointed. (id:25517)
Property Details
| MLS® Number | X9271241 |
| Property Type | Single Family |
| Community Name | East H |
| Parking Space Total | 4 |
| Pool Type | Inground Pool |
Building
| Bathroom Total | 2 |
| Bedrooms Above Ground | 2 |
| Bedrooms Below Ground | 1 |
| Bedrooms Total | 3 |
| Appliances | Oven - Built-in, Range, Dishwasher, Dryer, Oven, Refrigerator, Washer, Window Coverings |
| Architectural Style | Bungalow |
| Basement Development | Finished |
| Basement Type | Full (finished) |
| Construction Style Attachment | Detached |
| Cooling Type | Central Air Conditioning, Air Exchanger |
| Exterior Finish | Brick |
| Fireplace Present | Yes |
| Foundation Type | Concrete |
| Heating Fuel | Natural Gas |
| Heating Type | Forced Air |
| Stories Total | 1 |
| Type | House |
| Utility Water | Municipal Water |
Parking
| Detached Garage |
Land
| Acreage | No |
| Sewer | Sanitary Sewer |
| Size Depth | 130 Ft ,5 In |
| Size Frontage | 50 Ft |
| Size Irregular | 50 X 130.47 Ft |
| Size Total Text | 50 X 130.47 Ft|under 1/2 Acre |
| Zoning Description | R2-3 |
Rooms
| Level | Type | Length | Width | Dimensions |
|---|---|---|---|---|
| Basement | Recreational, Games Room | 6.88 m | 4.33 m | 6.88 m x 4.33 m |
| Basement | Bedroom 3 | 4.74 m | 3.16 m | 4.74 m x 3.16 m |
| Basement | Utility Room | 5.93 m | 2.7 m | 5.93 m x 2.7 m |
| Basement | Cold Room | 1.9 m | 1.21 m | 1.9 m x 1.21 m |
| Ground Level | Living Room | 5.32 m | 3.66 m | 5.32 m x 3.66 m |
| Ground Level | Dining Room | 2.97 m | 2.44 m | 2.97 m x 2.44 m |
| Ground Level | Kitchen | 2.57 m | 2.57 m | 2.57 m x 2.57 m |
| Ground Level | Primary Bedroom | 3.55 m | 3.35 m | 3.55 m x 3.35 m |
| Ground Level | Bedroom 2 | 3.35 m | 3 m | 3.35 m x 3 m |
https://www.realtor.ca/real-estate/27336529/442-beatrice-street-london-east-h
Interested?
Contact us for more information

Lou Lumani
Salesperson

103-240 Waterloo Street
London, Ontario N6B 2N4
Contact Daryl, Your Elgin County Professional
Don't wait! Schedule a free consultation today and let Daryl guide you at every step. Start your journey to your happy place now!

Contact Me
Important Links
About Me
I’m Daryl Armstrong, a full time Real Estate professional working in St.Thomas-Elgin and Middlesex areas.
© 2024 Daryl Armstrong. All Rights Reserved. | Made with ❤️ by Jet Branding








































