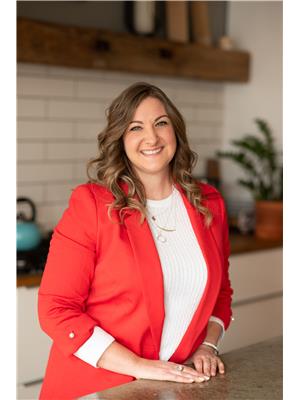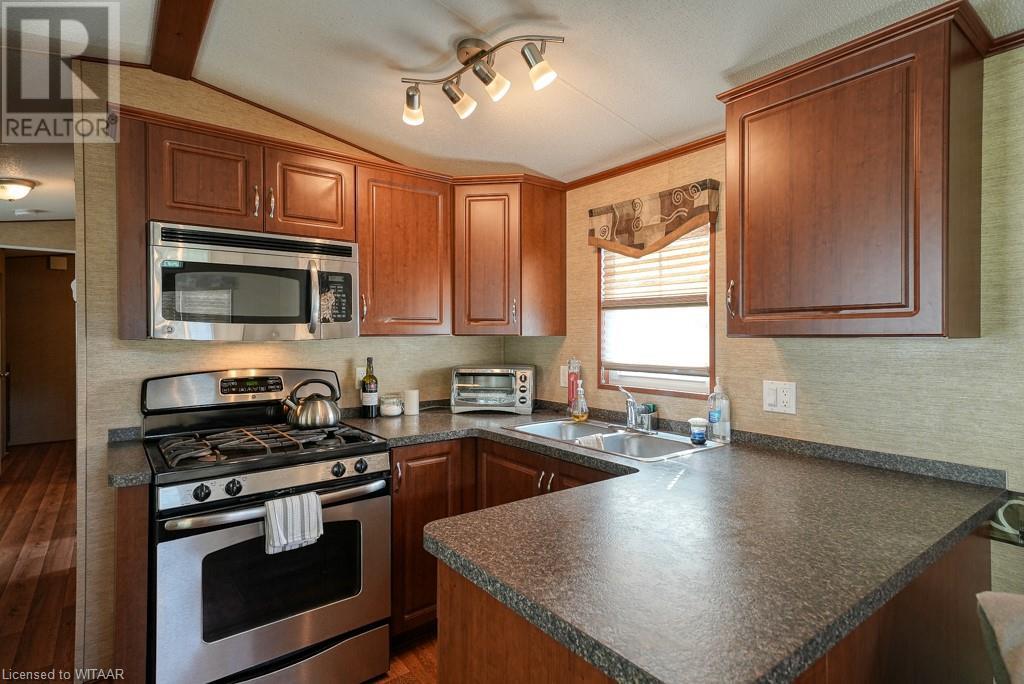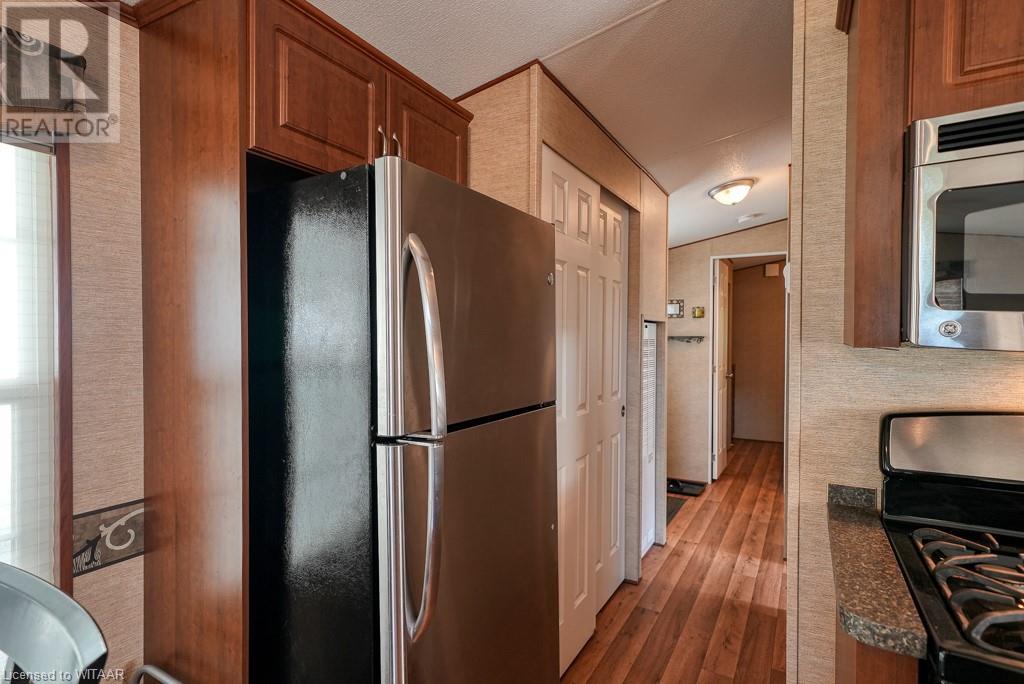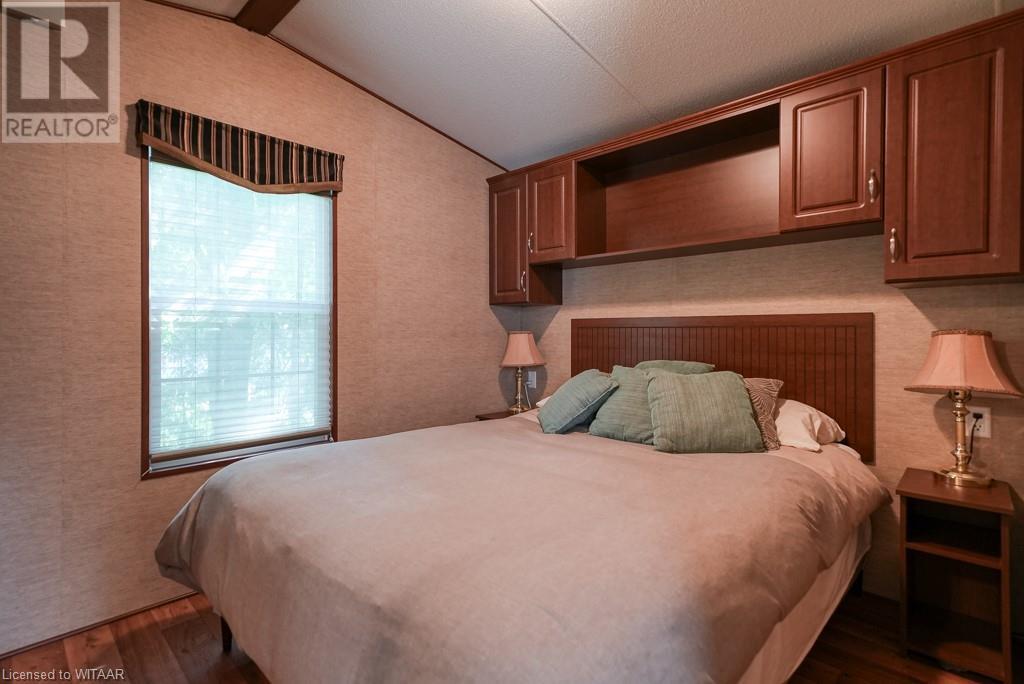595487 N Highway 59 Highway Unit# 8 East Zorra Tavistock, Ontario N4S 7W1
$299,000
HIGHLY DESIRED WILLOW LAKE!! Award-winning campground has lots to offer. Pride of ownership is evident throughout the park. YEAR ROUND, fees and utilities are inexpensive, cost effective living at its best. This unit is a 2012 Northlander Escape which has two bedrooms and a four-piece bathroom. Eat-in kitchen is open concept to living room which has fireplace and patio door leading you to expansive deck. Great place to enjoy your morning coffee, in the quiet, peaceful setting overlooking the park. This unit is a breath of fresh air, with ceiling fan and an air exchanger... appliances and window coverings are included, and unit can come furnished with contents as seen in viewing (pull out sofa bed, bunk bed, queen bed, end tables etc.). Central air and gas furnace gives you comfort throughout all seasons. Plenty of parking, room for three vehicles (plus visitor parking). Low maintenance gardens with perennials. 8x10 storage shed is also included. (id:25517)
Property Details
| MLS® Number | 40632052 |
| Property Type | Single Family |
| Amenities Near By | Hospital, Playground, Shopping |
| Equipment Type | None |
| Features | Country Residential |
| Parking Space Total | 3 |
| Pool Type | Pool |
| Rental Equipment Type | None |
| Structure | Shed |
Building
| Bathroom Total | 1 |
| Bedrooms Above Ground | 2 |
| Bedrooms Total | 2 |
| Appliances | Microwave, Refrigerator, Gas Stove(s), Hood Fan, Window Coverings |
| Architectural Style | Mobile Home |
| Basement Type | None |
| Constructed Date | 2012 |
| Construction Style Attachment | Detached |
| Cooling Type | Central Air Conditioning |
| Exterior Finish | Vinyl Siding |
| Fireplace Fuel | Electric |
| Fireplace Present | Yes |
| Fireplace Total | 1 |
| Fireplace Type | Other - See Remarks |
| Fixture | Ceiling Fans |
| Heating Fuel | Natural Gas |
| Stories Total | 1 |
| Size Interior | 516 Sqft |
| Type | Mobile Home |
| Utility Water | Community Water System |
Parking
| Visitor Parking |
Land
| Access Type | Highway Nearby |
| Acreage | No |
| Land Amenities | Hospital, Playground, Shopping |
| Sewer | Septic System |
| Size Total Text | Under 1/2 Acre |
| Zoning Description | Os |
Rooms
| Level | Type | Length | Width | Dimensions |
|---|---|---|---|---|
| Main Level | Primary Bedroom | 8'0'' x 10'9'' | ||
| Main Level | 4pc Bathroom | 4'5'' x 6'7'' | ||
| Main Level | Bedroom | 6'4'' x 6'5'' | ||
| Main Level | Eat In Kitchen | 7'5'' x 11'4'' | ||
| Main Level | Living Room | 12'3'' x 11'4'' |
Utilities
| Electricity | Available |
| Natural Gas | Available |
https://www.realtor.ca/real-estate/27279159/595487-n-highway-59-highway-unit-8-east-zorra-tavistock
Interested?
Contact us for more information

Angeline Mclelland
Salesperson
(519) 539-5190

46 Charles St East
Ingersoll, Ontario N5C 1J6
Contact Daryl, Your Elgin County Professional
Don't wait! Schedule a free consultation today and let Daryl guide you at every step. Start your journey to your happy place now!

Contact Me
Important Links
About Me
I’m Daryl Armstrong, a full time Real Estate professional working in St.Thomas-Elgin and Middlesex areas.
© 2024 Daryl Armstrong. All Rights Reserved. | Made with ❤️ by Jet Branding
























