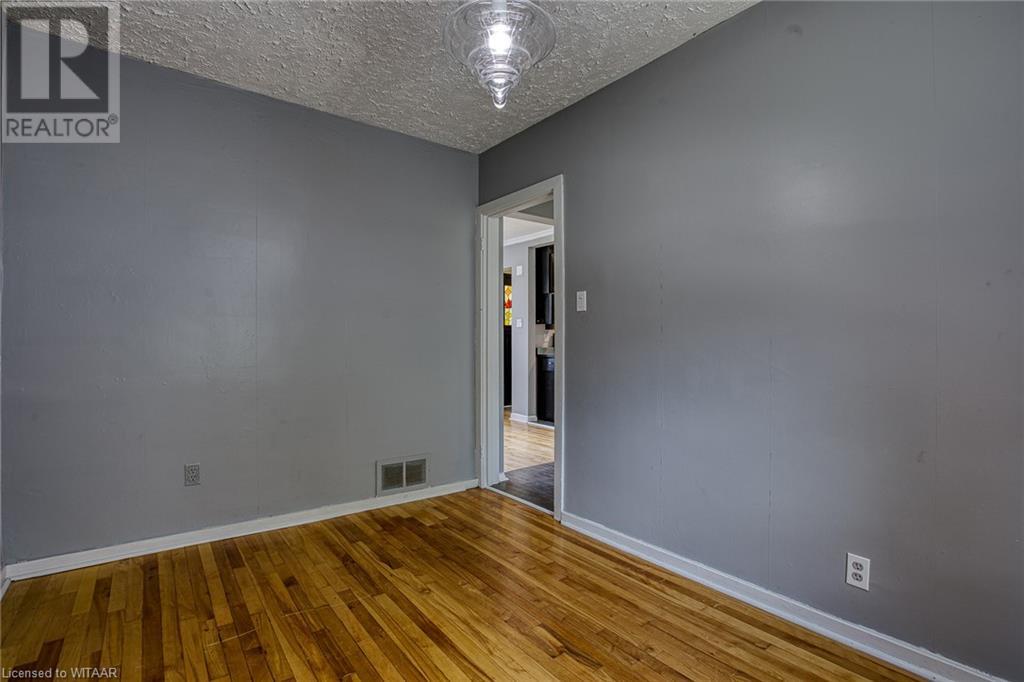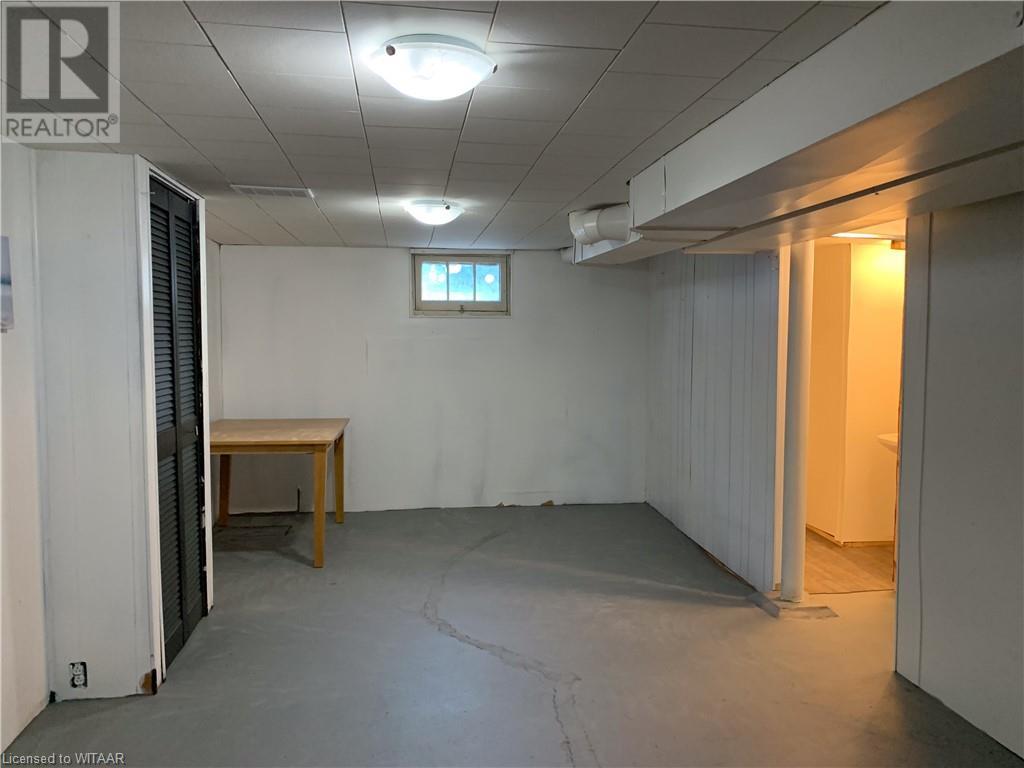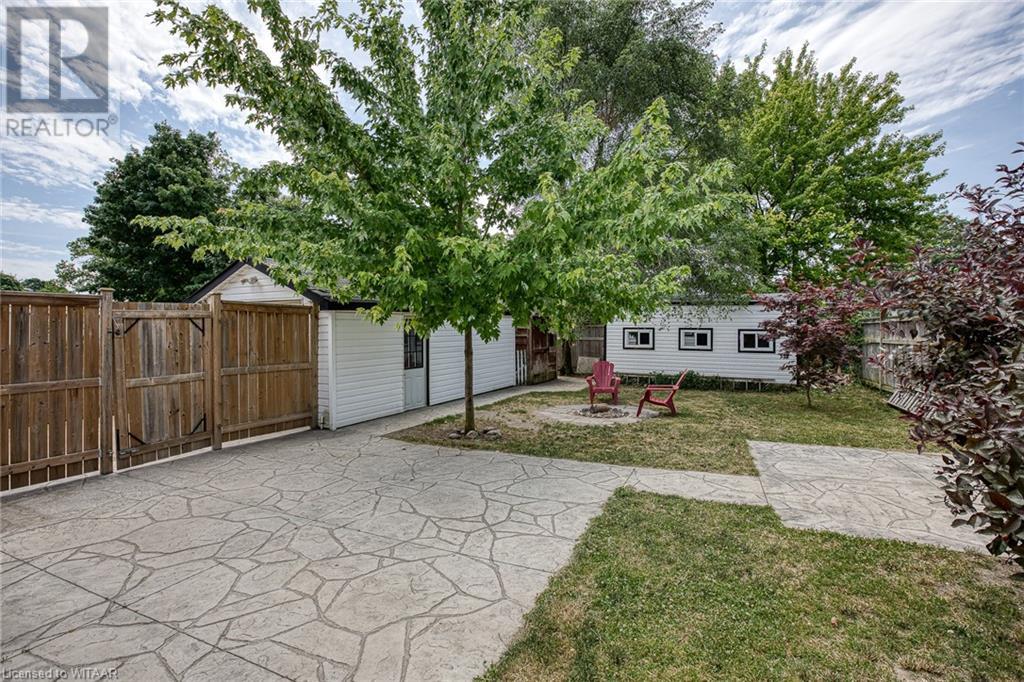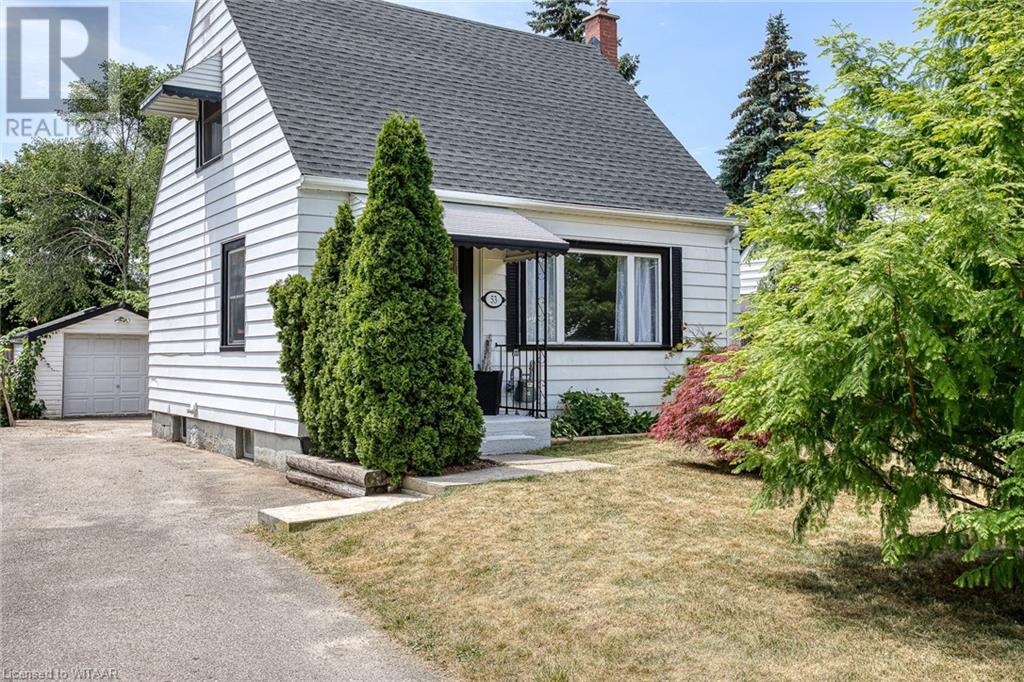53 Apeldoorn Crescent London, Ontario N5Y 2B5
$469,900
Welcome to this charming 1 1/2 story home located in the vibrant community of London, Ontario. This property is an excellent opportunity for first-time buyers or savvy investors, as it offers immediate rental income with current tenants in place ($2095/mth + utilities) With a welcoming interior living space, the home features 2+1 comfortable bedrooms and two bathrooms. The main floor has a bright living room adorned with a large picture window and elegant crown moulding and open to the remodeled kitchen. A separate dining room, a finished back porch, and a 4-piece bathroom complete the main floor. Upstairs, you'll find two cozy bedrooms with ample closet space, ideal for a growing family. The lower level offers a third bedroom equipped with an egress window and a convenient 2-piece bathroom. There's also potential to create a family room in the unfinished space of the basement, allowing you to add your personal touch. Outdoor living is enhanced by a fully fenced backyard, perfect for children and pets to play safely. The property also includes a detached garage and three sheds, providing ample storage and workspace. This home is ideally located close to a multitude of amenities, including schools, parks, an arena, restaurants, public transit, Fanshawe College, and a variety of shopping options. Key updates include refinished hardwood floors, updated pex plumbing, new lighting fixtures, and recently replaced roof. Additionally, the old lead plumbing has been removed, and the water line to the street has been replaced to ensure peace of mind. Some photos have been digitally staged for visualization purposes. Photos are prior to the tenants moving in. (id:25517)
Property Details
| MLS® Number | 40620233 |
| Property Type | Single Family |
| Amenities Near By | Park, Playground, Public Transit, Shopping |
| Communication Type | High Speed Internet |
| Equipment Type | None |
| Parking Space Total | 4 |
| Rental Equipment Type | None |
| Structure | Shed |
Building
| Bathroom Total | 2 |
| Bedrooms Above Ground | 2 |
| Bedrooms Below Ground | 1 |
| Bedrooms Total | 3 |
| Appliances | Dryer, Refrigerator, Stove, Washer, Window Coverings |
| Basement Development | Partially Finished |
| Basement Type | Full (partially Finished) |
| Constructed Date | 1946 |
| Construction Style Attachment | Detached |
| Cooling Type | Central Air Conditioning |
| Exterior Finish | Aluminum Siding |
| Fixture | Ceiling Fans |
| Foundation Type | Block |
| Heating Fuel | Natural Gas |
| Heating Type | Forced Air |
| Stories Total | 2 |
| Size Interior | 1095.5 Sqft |
| Type | House |
| Utility Water | Municipal Water |
Parking
| Detached Garage |
Land
| Access Type | Road Access |
| Acreage | No |
| Fence Type | Fence |
| Land Amenities | Park, Playground, Public Transit, Shopping |
| Landscape Features | Landscaped |
| Sewer | Municipal Sewage System |
| Size Depth | 100 Ft |
| Size Frontage | 54 Ft |
| Size Total Text | Under 1/2 Acre |
| Zoning Description | R1-5 |
Rooms
| Level | Type | Length | Width | Dimensions |
|---|---|---|---|---|
| Second Level | Primary Bedroom | 10'6'' x 12'7'' | ||
| Second Level | Bedroom | 8'5'' x 12'8'' | ||
| Basement | Bedroom | 9'0'' x 10'0'' | ||
| Basement | Laundry Room | 7'3'' x 7'10'' | ||
| Basement | 3pc Bathroom | 7'2'' x 4'4'' | ||
| Main Level | Sunroom | 13'1'' x 5'8'' | ||
| Main Level | Living Room | 15'6'' x 10'4'' | ||
| Main Level | Kitchen | 7'0'' x 13'6'' | ||
| Main Level | Den | 8'6'' x 12'2'' | ||
| Main Level | 4pc Bathroom | 6'11'' x 4'10'' |
Utilities
| Cable | Available |
| Electricity | Available |
| Natural Gas | Available |
| Telephone | Available |
https://www.realtor.ca/real-estate/27170193/53-apeldoorn-crescent-london
Interested?
Contact us for more information

Valarie Mounsteven
Broker
www.facebook.com/pages/Valarie-Mounsteven-Sales-Representative-Royal-Lepage-Triland-Realty/308586457637
www.linkedin.com/pub/valarie-mounsteven/3b/32/447

46 Charles St East
Ingersoll, Ontario N5C 1J6
Contact Daryl, Your Elgin County Professional
Don't wait! Schedule a free consultation today and let Daryl guide you at every step. Start your journey to your happy place now!

Contact Me
Important Links
About Me
I’m Daryl Armstrong, a full time Real Estate professional working in St.Thomas-Elgin and Middlesex areas.
© 2024 Daryl Armstrong. All Rights Reserved. | Made with ❤️ by Jet Branding

































